Marble Floor Powder Room Ideas
Refine by:
Budget
Sort by:Popular Today
221 - 240 of 2,363 photos
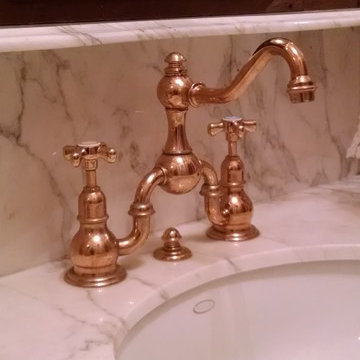
Photo Credit: N. Leonard
Example of a mid-sized classic beige tile and subway tile marble floor and multicolored floor powder room design in New York with an undermount sink, furniture-like cabinets, dark wood cabinets, marble countertops, a two-piece toilet, brown walls and white countertops
Example of a mid-sized classic beige tile and subway tile marble floor and multicolored floor powder room design in New York with an undermount sink, furniture-like cabinets, dark wood cabinets, marble countertops, a two-piece toilet, brown walls and white countertops
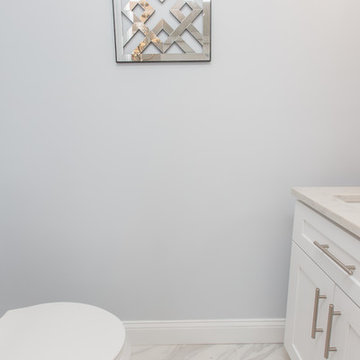
Mid-sized transitional marble floor and white floor powder room photo in Boston with shaker cabinets, white cabinets, a two-piece toilet, gray walls, an undermount sink, marble countertops and white countertops
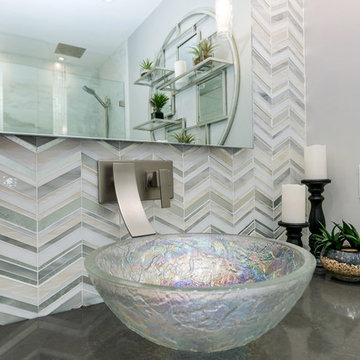
The old wine bar took up to much space and was out dated. A new refreshed look with a bit of bling helps to add a focal point to the room. The wine bar and powder room are adjacent to one another so creating a cohesive, elegant look was needed. The wine bar cabinets are glazed, distressed and antiqued to create an old world feel. This is balanced with iridescent tile so the look doesn't feel to rustic. The powder room is marble using different sizes for interest, and accented with a feature wall of marble mosaic. A mirrored tile is used in the shower to complete the elegant look.
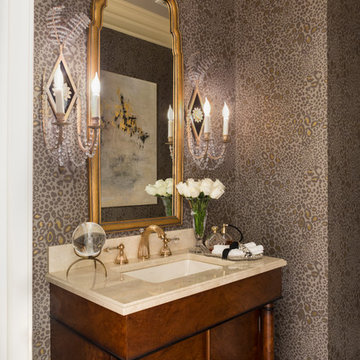
Tres Chic elegant and sophisticated powder room was created for DC Design House in 2016. The proceeds benefit the Children's National Health System.
To obtain sources, copy and paste this link into your browser. https://www.lenakroupnikinteriors.com/portfolio Photo by Angie Seckinger
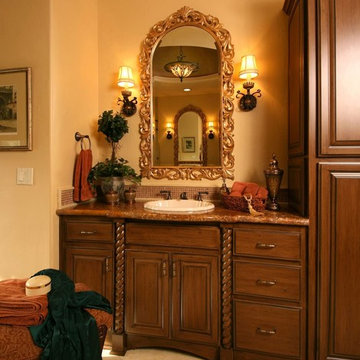
The entry powder room received custom cabinets with custom furniture finish of opaque conversion varnish with glaze top coats. The floor received the same tile as the kitchen. The great room has a 14' ceiling, three 5-foot by 7-foot wood outswing doors with arched tops, and the tile used was the same as that used in the kitchen.
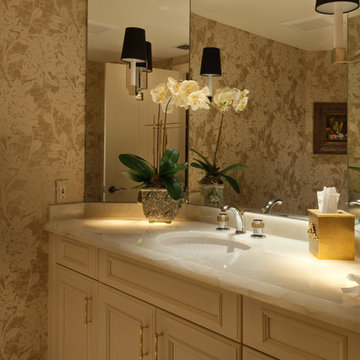
Photography by Lori Hamilton
Inspiration for a mid-sized transitional marble floor powder room remodel in Miami with recessed-panel cabinets, beige cabinets, an undermount sink and onyx countertops
Inspiration for a mid-sized transitional marble floor powder room remodel in Miami with recessed-panel cabinets, beige cabinets, an undermount sink and onyx countertops
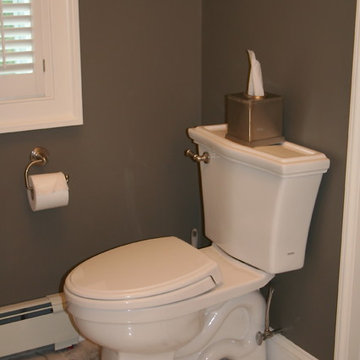
Example of a large classic gray tile and porcelain tile marble floor powder room design in Providence with shaker cabinets, white cabinets, marble countertops, a two-piece toilet, an undermount sink and gray walls
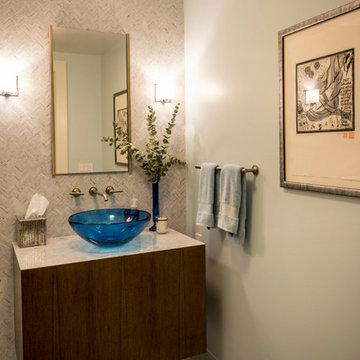
Powder room - small eclectic gray tile and marble tile marble floor and gray floor powder room idea in New York with flat-panel cabinets, dark wood cabinets, a two-piece toilet, white walls, a vessel sink and marble countertops
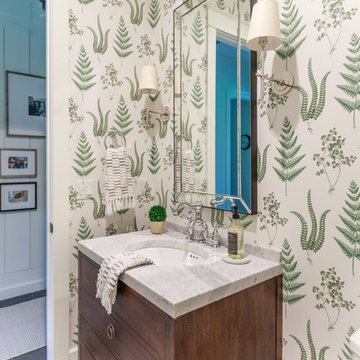
photo by Jessie Preza
Inspiration for a country marble floor powder room remodel in Jacksonville with marble countertops
Inspiration for a country marble floor powder room remodel in Jacksonville with marble countertops
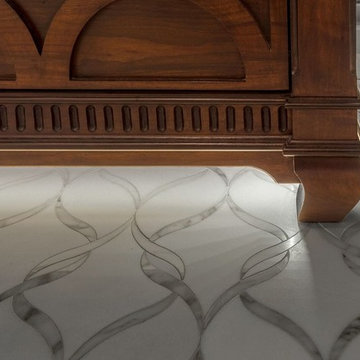
Mid-sized trendy marble floor and gray floor powder room photo in Detroit with furniture-like cabinets, dark wood cabinets, gray walls, an undermount sink and granite countertops
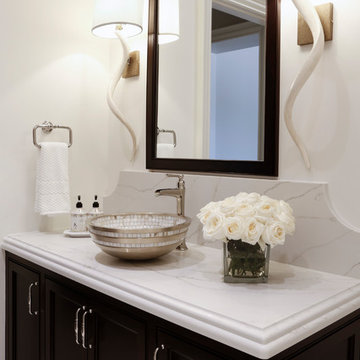
Example of a mid-sized transitional marble floor and white floor powder room design in Nashville with beaded inset cabinets, dark wood cabinets, a one-piece toilet, white walls, a vessel sink, quartz countertops and white countertops
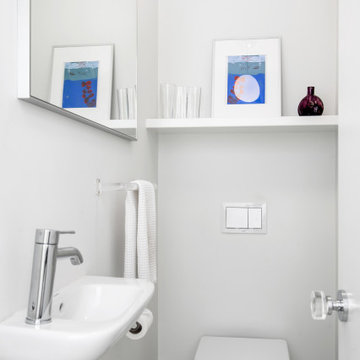
Powder room with small wall mounted sink and space saving toilet with in-wall tank
Example of a small trendy marble floor and gray floor powder room design in Boston with white walls
Example of a small trendy marble floor and gray floor powder room design in Boston with white walls
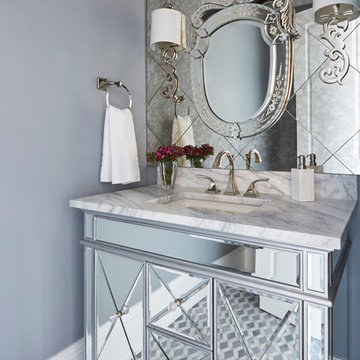
Photo: Mike Kaskel
Architect: Michael Hershenson Architects
Builder: Highgate Builders
Powder room - transitional marble floor and gray floor powder room idea in Chicago with gray walls, an undermount sink, marble countertops and white countertops
Powder room - transitional marble floor and gray floor powder room idea in Chicago with gray walls, an undermount sink, marble countertops and white countertops
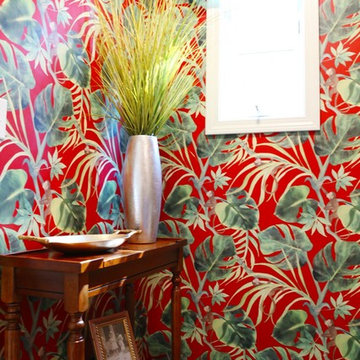
A dated powder room takes on a luxuriant transformation with jungle-esque wallpaper and polished decor.
Example of a mid-sized classic marble floor and green floor powder room design in Boston with multicolored walls and a pedestal sink
Example of a mid-sized classic marble floor and green floor powder room design in Boston with multicolored walls and a pedestal sink
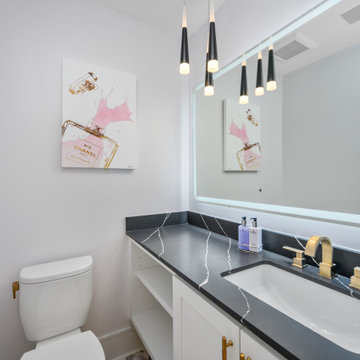
Powder room - mid-sized modern marble floor and purple floor powder room idea in Houston with raised-panel cabinets, white cabinets, a two-piece toilet, gray walls, an undermount sink, solid surface countertops and black countertops
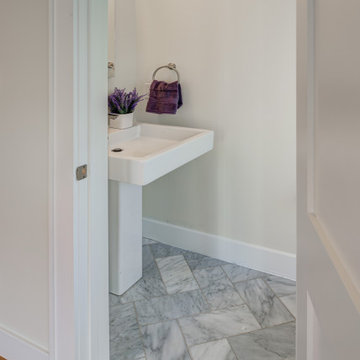
Small transitional marble floor and white floor powder room photo in DC Metro with white walls and a pedestal sink
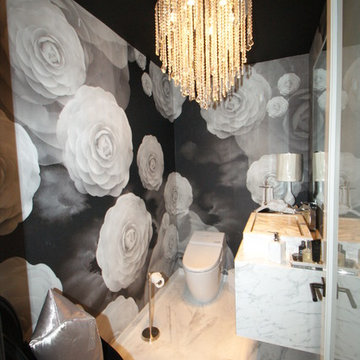
Inspiration for a small contemporary marble floor powder room remodel in Miami with a one-piece toilet, glass-front cabinets, white cabinets, a trough sink and onyx countertops
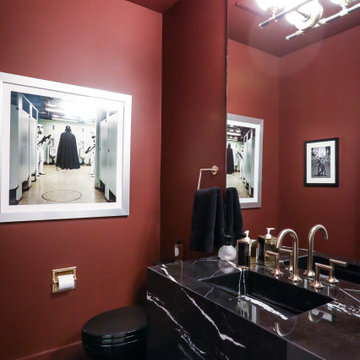
Powder room - mid-sized marble floor and black floor powder room idea in Salt Lake City with black cabinets, a one-piece toilet, red walls, an integrated sink, marble countertops, black countertops and a floating vanity
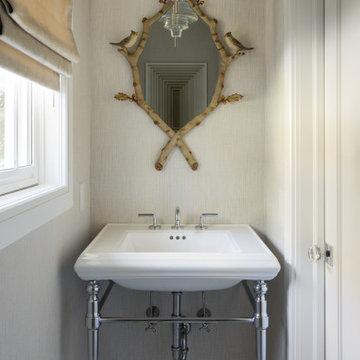
Offering a sophisticated and peaceful presence, this home couples comfortable living with editorial design. The use of modern furniture & clean lines, combined with a tonal color palette, an abundance of neutrals, and highlighted by moments of black & chrome, create this 3 bed / 3.5 bath’s design personality.
Marble Floor Powder Room Ideas
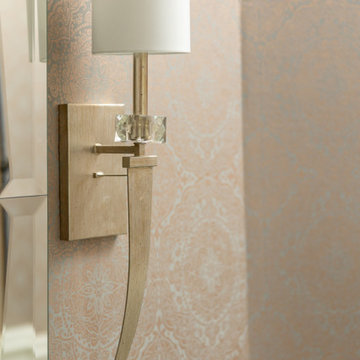
Our Atlanta studio renovated this traditional home with new furniture, accessories, art, and window treatments, so it flaunts a light, fresh look while maintaining its traditional charm. The fully renovated kitchen and breakfast area exude style and functionality, while the formal dining showcases elegant curves and ornate statement lighting. The family room and formal sitting room are perfect for spending time with loved ones and entertaining, and the powder room juxtaposes dark cabinets with Damask wallpaper and sleek lighting. The lush, calming master suite provides a perfect oasis for unwinding and rejuvenating.
---
Project designed by Atlanta interior design firm, VRA Interiors. They serve the entire Atlanta metropolitan area including Buckhead, Dunwoody, Sandy Springs, Cobb County, and North Fulton County.
For more about VRA Interior Design, see here: https://www.vrainteriors.com/
To learn more about this project, see here:
https://www.vrainteriors.com/portfolio/traditional-atlanta-home-renovation/
12





