Marble Floor Powder Room Ideas
Refine by:
Budget
Sort by:Popular Today
141 - 160 of 2,353 photos
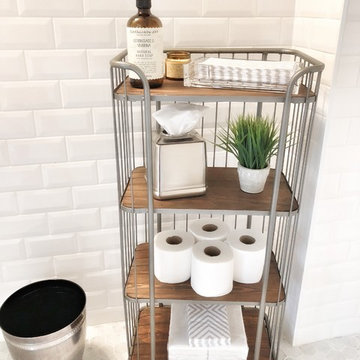
I say it often, but this was one of my favorite projects!!
A complete restoration of this turn of the century Victorian. We uncovered tree stumps as footings in the basement. So many amazing surprises on this project including an original stacked brick chimney dating back to 1886!
Having known the owner of the property for many years, we talked at length imagining what the spaces would look like after this complete interior reconstruction was complete.
It was important to keep the integrity of the building, while giving it a much needed update. We paid special attention to the architectural details on the interior doors, window trim, stair case, lighting, bathrooms and hardwood floors.
The result is a stunning space our client loves.... and so do we!
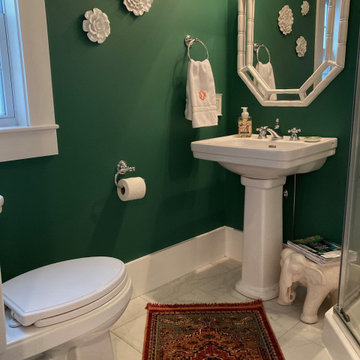
Powder room - small traditional white floor and marble floor powder room idea in Boston with a two-piece toilet, green walls and a pedestal sink
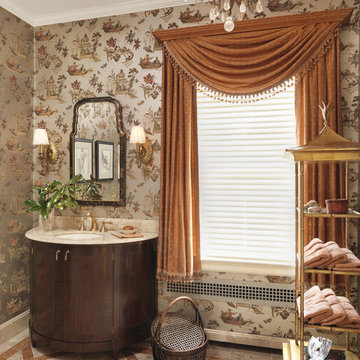
Alise O'Brien Photography
Example of a transitional beige tile and stone tile marble floor powder room design in St Louis with an undermount sink, furniture-like cabinets, dark wood cabinets, marble countertops and multicolored walls
Example of a transitional beige tile and stone tile marble floor powder room design in St Louis with an undermount sink, furniture-like cabinets, dark wood cabinets, marble countertops and multicolored walls
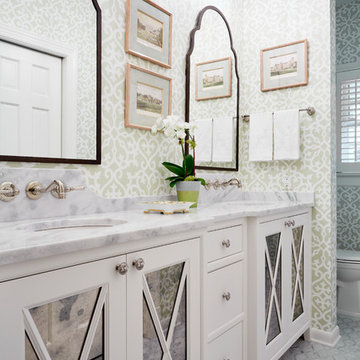
Kip Dawkins Photography
Powder room - traditional marble floor and gray floor powder room idea in Richmond with furniture-like cabinets, white cabinets and marble countertops
Powder room - traditional marble floor and gray floor powder room idea in Richmond with furniture-like cabinets, white cabinets and marble countertops
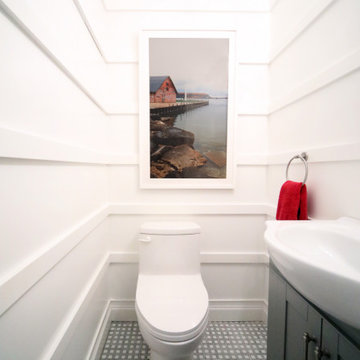
Small powder room with big style.
Small trendy marble floor, gray floor and wood wall powder room photo in Chicago with shaker cabinets, gray cabinets, white walls, a freestanding vanity, a one-piece toilet and a console sink
Small trendy marble floor, gray floor and wood wall powder room photo in Chicago with shaker cabinets, gray cabinets, white walls, a freestanding vanity, a one-piece toilet and a console sink

We are crazy about the vaulted ceiling, custom chandelier, marble floor, and custom vanity just to name a few of our favorite architectural design elements.

Wallpaper was installed to enhance the existing contemporary interiors. Photo by Nick Glimenakis.
Powder room - large contemporary gray tile and marble tile marble floor and gray floor powder room idea in New York with a one-piece toilet, gray walls and a console sink
Powder room - large contemporary gray tile and marble tile marble floor and gray floor powder room idea in New York with a one-piece toilet, gray walls and a console sink

Calacatta marble mosaic tile inset into wood wall panels.
Powder room - small transitional multicolored tile and marble tile marble floor and white floor powder room idea in Los Angeles with recessed-panel cabinets, white cabinets, a two-piece toilet, white walls, a vessel sink, marble countertops and gray countertops
Powder room - small transitional multicolored tile and marble tile marble floor and white floor powder room idea in Los Angeles with recessed-panel cabinets, white cabinets, a two-piece toilet, white walls, a vessel sink, marble countertops and gray countertops

Formal powder bath with back lighted onyx floating vanity, metallic wallpaper, and silver leaf ceiling
Example of a mid-sized transitional marble floor, white floor and wallpaper powder room design in Dallas with beige cabinets, an undermount sink, onyx countertops, beige countertops and a floating vanity
Example of a mid-sized transitional marble floor, white floor and wallpaper powder room design in Dallas with beige cabinets, an undermount sink, onyx countertops, beige countertops and a floating vanity
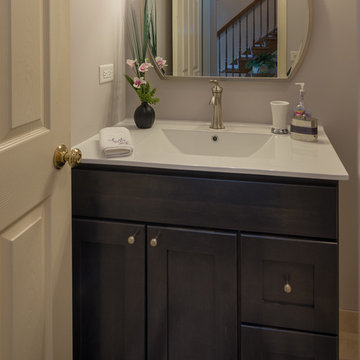
Updated powder room sophiscated with dark cabinetry and soft paint colors and touches.
Ted Glasoe Photography
Small transitional marble floor and beige floor powder room photo in Chicago with shaker cabinets, dark wood cabinets, a two-piece toilet, an undermount sink, quartz countertops and white countertops
Small transitional marble floor and beige floor powder room photo in Chicago with shaker cabinets, dark wood cabinets, a two-piece toilet, an undermount sink, quartz countertops and white countertops
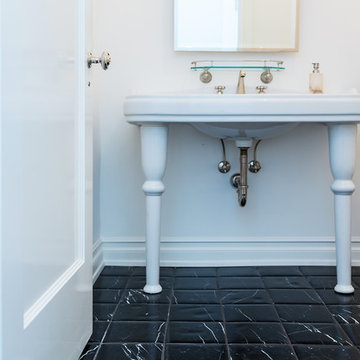
3 locations to service all your tile needs. Art tiles, unusual ceramics, glass, stone and terracottas- quality products and service.
Example of a small trendy marble floor and black floor powder room design in Los Angeles with furniture-like cabinets, white walls, an undermount sink, quartz countertops and white countertops
Example of a small trendy marble floor and black floor powder room design in Los Angeles with furniture-like cabinets, white walls, an undermount sink, quartz countertops and white countertops
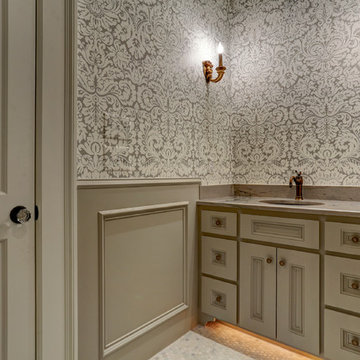
Inspiration for a mid-sized timeless white tile and mosaic tile marble floor powder room remodel in Houston with an undermount sink, marble countertops, a two-piece toilet, gray walls, beige cabinets and recessed-panel cabinets
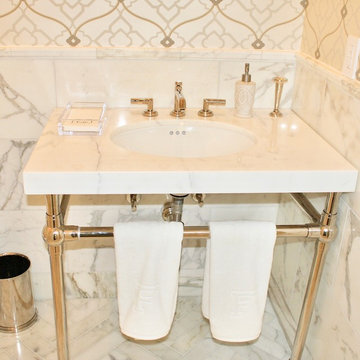
Powder room - small transitional gray tile, white tile and marble tile marble floor and white floor powder room idea in Austin with gray walls and a console sink
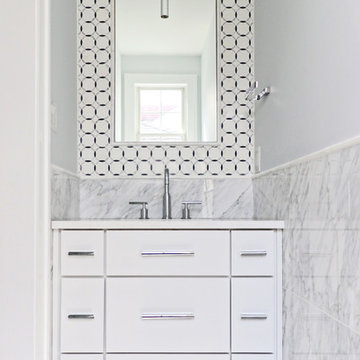
Transitional beach style shore house located in Margate, New Jersey. Features carrara marble tile walls and floors with an intricate round mosaic tile.
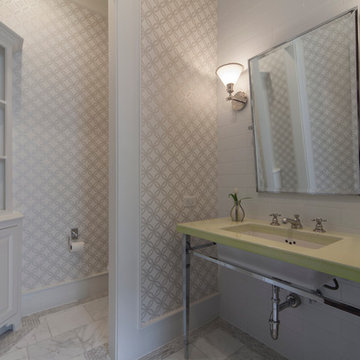
Inspiration for a mid-sized transitional marble floor powder room remodel in Houston with raised-panel cabinets, white cabinets, white walls, solid surface countertops, an undermount sink and green countertops
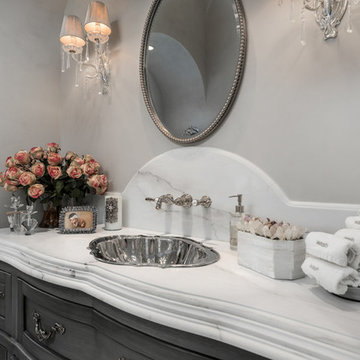
Powder bathroom with a custom vanity and custom sink with a wall mounted faucet.
Example of a huge transitional multicolored tile and marble tile marble floor powder room design in Phoenix with furniture-like cabinets, gray cabinets, a one-piece toilet, gray walls, an undermount sink, marble countertops and multicolored countertops
Example of a huge transitional multicolored tile and marble tile marble floor powder room design in Phoenix with furniture-like cabinets, gray cabinets, a one-piece toilet, gray walls, an undermount sink, marble countertops and multicolored countertops
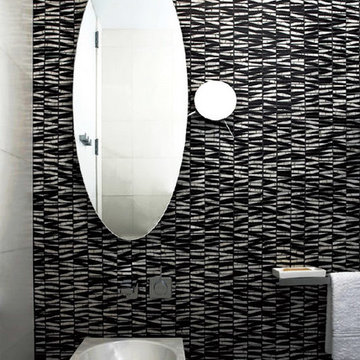
A 1920's Modernist black and white bath enlivens this upper east side apartment. The stark white tiles on all the walls except for the back wall and floor create a strong and dramatic contrast to the black and white marble zig-zag tiles. An oval mirror and satelllite make-up side element add to the fun.
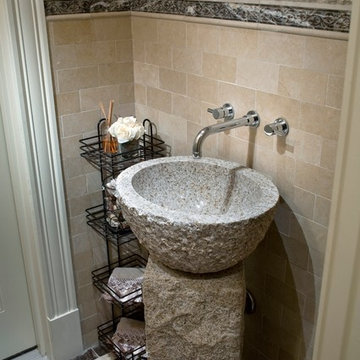
sam gray Photography, MDK Design Associates
Example of a small transitional beige tile and stone tile marble floor powder room design in Boston with a vessel sink and beige walls
Example of a small transitional beige tile and stone tile marble floor powder room design in Boston with a vessel sink and beige walls
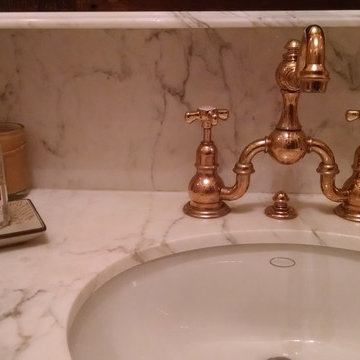
Photo Credit: N. Leonard
Example of a mid-sized classic beige tile and subway tile marble floor and multicolored floor powder room design in New York with an undermount sink, furniture-like cabinets, dark wood cabinets, marble countertops, a two-piece toilet, beige walls and white countertops
Example of a mid-sized classic beige tile and subway tile marble floor and multicolored floor powder room design in New York with an undermount sink, furniture-like cabinets, dark wood cabinets, marble countertops, a two-piece toilet, beige walls and white countertops
Marble Floor Powder Room Ideas
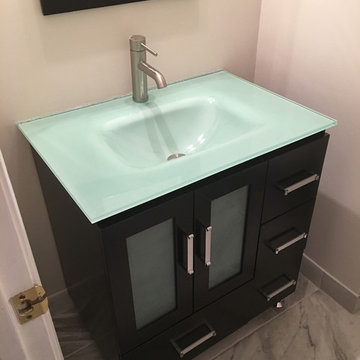
Inspiration for a small contemporary marble floor and gray floor powder room remodel in DC Metro with glass-front cabinets, dark wood cabinets, white walls, an integrated sink and glass countertops
8





