Marble Floor Powder Room Ideas
Refine by:
Budget
Sort by:Popular Today
121 - 140 of 2,353 photos
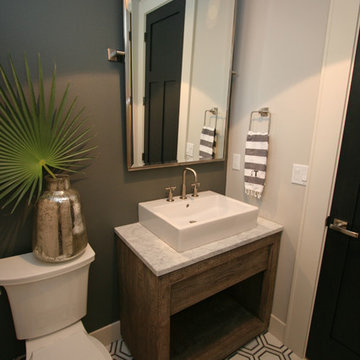
Powder room - mid-sized transitional marble floor and white floor powder room idea in Seattle with furniture-like cabinets, distressed cabinets, a two-piece toilet, gray walls, a vessel sink and marble countertops

Dreams come true in this Gorgeous Transitional Mountain Home located in the desirable gated-community of The RAMBLE. Luxurious Calcutta Gold Marble Kitchen Island, Perimeter Countertops and Backsplash create a Sleek, Modern Look while the 21′ Floor-to-Ceiling Stone Fireplace evokes feelings of Rustic Elegance. Pocket Doors can be tucked away, opening up to the covered Screened-In Patio creating an extra large space for sacred time with friends and family. The Eze Breeze Window System slide down easily allowing a cool breeze to flow in with sounds of birds chirping and the leaves rustling in the trees. Curl up on the couch in front of the real wood burning fireplace while marinated grilled steaks are turned over on the outdoor stainless-steel grill. The Marble Master Bath offers rejuvenation with a free-standing jetted bath tub and extra large shower complete with double sinks.
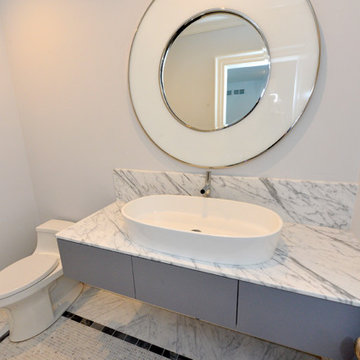
Powder room - small contemporary marble floor powder room idea in New York with flat-panel cabinets, gray cabinets, a one-piece toilet, gray walls, a vessel sink, marble countertops and white countertops
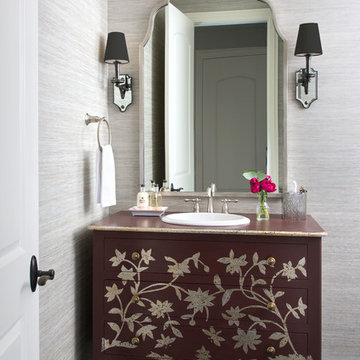
Powder Room, Emily Minton Redfield
Powder room - mid-sized transitional marble floor and black floor powder room idea in Denver with medium tone wood cabinets, a one-piece toilet, gray walls and a drop-in sink
Powder room - mid-sized transitional marble floor and black floor powder room idea in Denver with medium tone wood cabinets, a one-piece toilet, gray walls and a drop-in sink
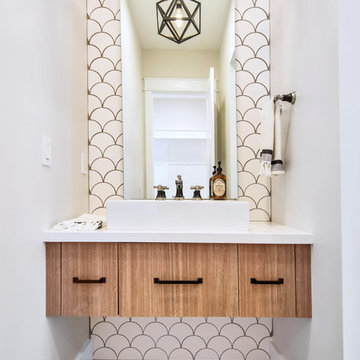
Powder room - mid-sized craftsman white tile and porcelain tile marble floor and gray floor powder room idea in Phoenix with flat-panel cabinets, brown cabinets, a one-piece toilet, quartzite countertops and white countertops
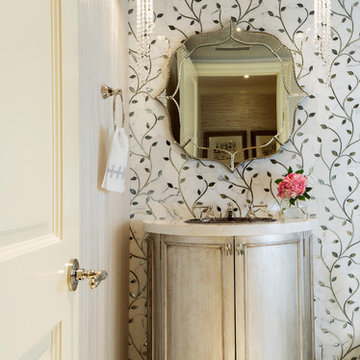
Designer: Lana Knapp, ASID - C&D Design Group
Photographer: Lori Hamilton - Hamilton Photography
Inspiration for a small transitional glass tile marble floor and white floor powder room remodel in Other with furniture-like cabinets, gray cabinets and a pedestal sink
Inspiration for a small transitional glass tile marble floor and white floor powder room remodel in Other with furniture-like cabinets, gray cabinets and a pedestal sink
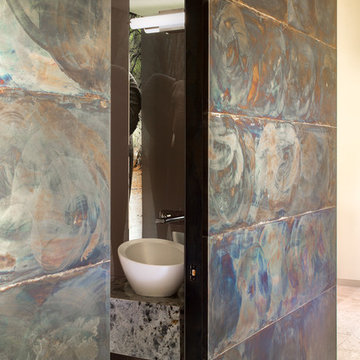
The Powder room resides in a metal form off of the entry.
David Lauer Photography
Inspiration for a small contemporary marble floor powder room remodel in Denver with a vessel sink and granite countertops
Inspiration for a small contemporary marble floor powder room remodel in Denver with a vessel sink and granite countertops
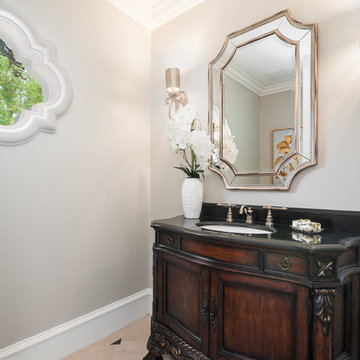
While the rest of the home is more transitional style design, the powder room is more classic. We had the opportunity to suggest a mirror and sconces for this room and they turned out beautifully!
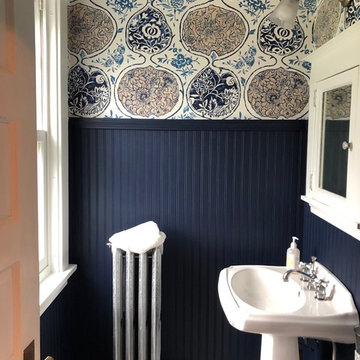
This powder room creates a big impression within a 1920's victorian home. The sweet light and built in mirror is original, while the height is emphasized by the large scale wallpaper.
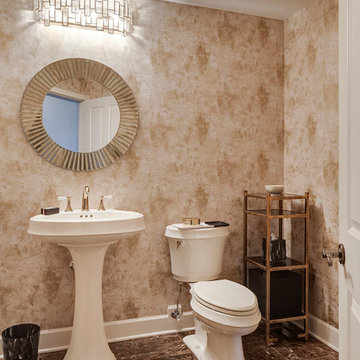
Mid-sized trendy marble floor and brown floor powder room photo in Minneapolis with a two-piece toilet, beige walls and a pedestal sink
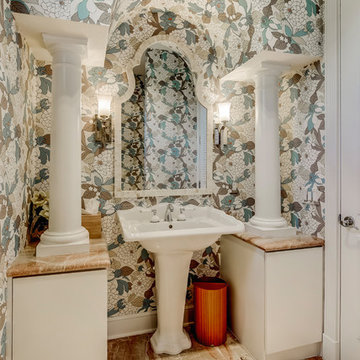
Photo by Bruce Frame
This powder room, with marble floors redolent of beach sands needed something to make the columns and pedestal sink, both a stark white, pop from their surroundings so a new mirror, a bold floral wallpaper, and some bamboo accessories tied everything together
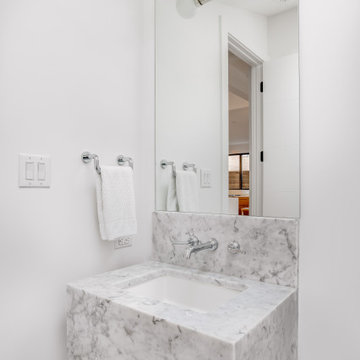
Stunning midcentury-inspired custom home in Dallas.
Example of a large 1960s marble floor and white floor powder room design in Dallas with white walls, an undermount sink, marble countertops, gray countertops and a floating vanity
Example of a large 1960s marble floor and white floor powder room design in Dallas with white walls, an undermount sink, marble countertops, gray countertops and a floating vanity
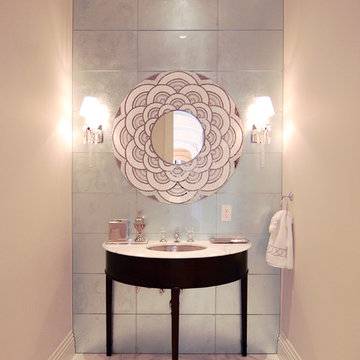
For this commission the client hired us to do the interiors of their new home which was under construction. The style of the house was very traditional however the client wanted the interiors to be transitional, a mixture of contemporary with more classic design. We assisted the client in all of the material, fixture, lighting, cabinetry and built-in selections for the home. The floors throughout the first floor of the home are a creme marble in different patterns to suit the particular room; the dining room has a marble mosaic inlay in the tradition of an oriental rug. The ground and second floors are hardwood flooring with a herringbone pattern in the bedrooms. Each of the seven bedrooms has a custom ensuite bathroom with a unique design. The master bathroom features a white and gray marble custom inlay around the wood paneled tub which rests below a venetian plaster domes and custom glass pendant light. We also selected all of the furnishings, wall coverings, window treatments, and accessories for the home. Custom draperies were fabricated for the sitting room, dining room, guest bedroom, master bedroom, and for the double height great room. The client wanted a neutral color scheme throughout the ground floor; fabrics were selected in creams and beiges in many different patterns and textures. One of the favorite rooms is the sitting room with the sculptural white tete a tete chairs. The master bedroom also maintains a neutral palette of creams and silver including a venetian mirror and a silver leafed folding screen. Additional unique features in the home are the layered capiz shell walls at the rear of the great room open bar, the double height limestone fireplace surround carved in a woven pattern, and the stained glass dome at the top of the vaulted ceilings in the great room.
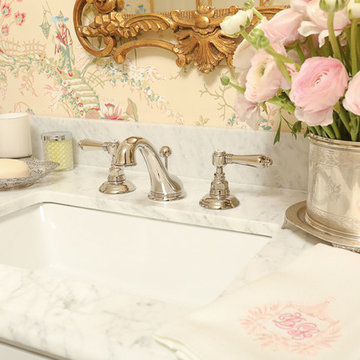
Due to a flood, this 1st floor Powder Room underwent a total transformation. The biggest change was enlarging the tub area by removing a decorative wall arch and removing the existing tile to reveal an outside window. The new window created a more bright and buoyant space. To play on this light, we kept everything light, bright and white! The creamy pink Asian wallpaper added visual interest to the space and brought in some color. The new mirrored vanity brought in some much needed storage, but with a touch of sophistication.
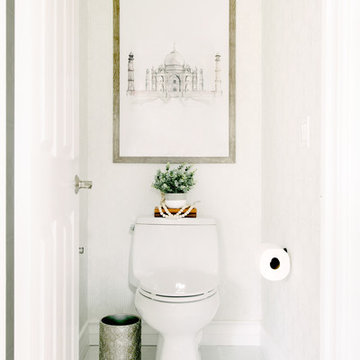
Photos x Lauren Pressey
Example of a mid-sized transitional marble tile marble floor and white floor powder room design in Orange County with shaker cabinets, blue cabinets, gray walls, an undermount sink, quartz countertops and white countertops
Example of a mid-sized transitional marble tile marble floor and white floor powder room design in Orange County with shaker cabinets, blue cabinets, gray walls, an undermount sink, quartz countertops and white countertops
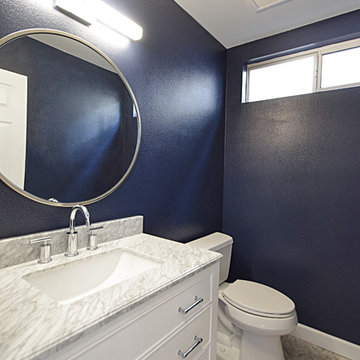
Example of a small transitional marble floor and brown floor powder room design in Los Angeles with white cabinets, a two-piece toilet, blue walls, an undermount sink and marble countertops
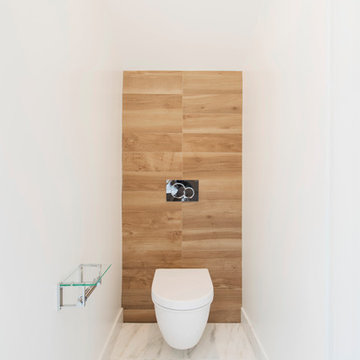
Inspiration for a large contemporary brown tile and porcelain tile marble floor and white floor powder room remodel in San Francisco with flat-panel cabinets, dark wood cabinets, a wall-mount toilet, white walls, a vessel sink and quartz countertops
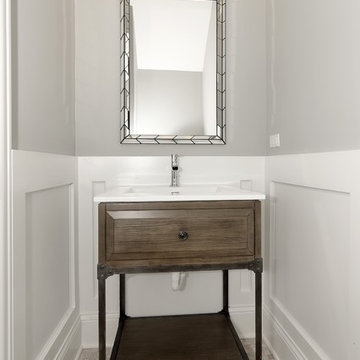
Powder room - small transitional gray tile marble floor powder room idea in Chicago with furniture-like cabinets, distressed cabinets, gray walls and an undermount sink
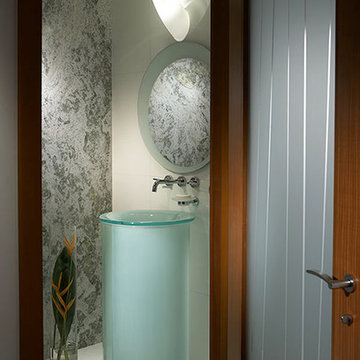
Powder Room - Miami Interior Designers Firm – Modern - Contemporary at your service.
Inviting guests over your home is always meaningful. Make it a memorable visit for them by impressing them with the smallest area of the entertaining space in your home – your powder room.
At J Design Group, we think it is essential to leave your guests impressed and we take great pride in designing with contrasting finishes and pops of color to make a powder room unforgettable. Our team of experts will help you choose the right finishes and colors for this space
We welcome you to take a look at some of our past powder room projects. As you can see, powder rooms are a great way to enhance the entertaining area of your home or office space. We invite you to give our office a call today to schedule your appointment with one of our design experts. We will work one-on-one with you to ensure that we create the right look in every room throughout your home.
Give J. Design Group a call today to discuss all different options and to receive a free consultation.
Your friendly Interior design firm in Miami at your service.
Contemporary - Modern Interior designs.
Top Interior Design Firm in Miami – Coral Gables.
Powder Room,
Powder Rooms,
Panel,
Panels,
Paneling,
Wall Panels,
Wall Paneling,
Wood Panels,
Glass Panels,
Bedroom,
Bedrooms,
Bed,
Queen bed,
King Bed,
Single bed,
House Interior Designer,
House Interior Designers,
Home Interior Designer,
Home Interior Designers,
Residential Interior Designer,
Residential Interior Designers,
Modern Interior Designers,
Miami Beach Designers,
Best Miami Interior Designers,
Miami Beach Interiors,
Luxurious Design in Miami,
Top designers,
Deco Miami,
Luxury interiors,
Miami modern,
Interior Designer Miami,
Contemporary Interior Designers,
Coco Plum Interior Designers,
Miami Interior Designer,
Sunny Isles Interior Designers,
Pinecrest Interior Designers,
Interior Designers Miami,
J Design Group interiors,
South Florida designers,
Best Miami Designers,
Miami interiors,
Miami décor,
Miami Beach Luxury Interiors,
Miami Interior Design,
Miami Interior Design Firms,
Beach front,
Top Interior Designers,
top décor,
Top Miami Decorators,
Miami luxury condos,
Top Miami Interior Decorators,
Top Miami Interior Designers,
Modern Designers in Miami,
modern interiors,
Modern,
Pent house design,
white interiors,
Miami, South Miami, Miami Beach, South Beach, Williams Island, Sunny Isles, Surfside, Fisher Island, Aventura, Brickell, Brickell Key, Key Biscayne, Coral Gables, CocoPlum, Coconut Grove, Pinecrest, Miami Design District, Golden Beach, Downtown Miami, Miami Interior Designers, Miami Interior Designer, Interior Designers Miami, Modern Interior Designers, Modern Interior Designer, Modern interior decorators, Contemporary Interior Designers, Interior decorators, Interior decorator, Interior designer, Interior designers, Luxury, modern, best, unique, real estate, decor
J Design Group – Miami Interior Design Firm – Modern – Contemporary
Contact us: (305) 444-4611
www.JDesignGroup.com
Marble Floor Powder Room Ideas
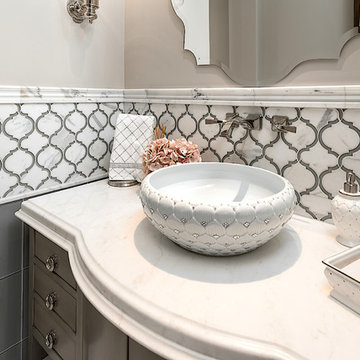
World Renowned Interior Design Firm Fratantoni Interior Designers created these beautiful home designs! They design homes for families all over the world in any size and style. They also have in-house Architecture Firm Fratantoni Design and world class Luxury Home Building Firm Fratantoni Luxury Estates! Hire one or all three companies to design, build and or remodel your home!
7





