Marble Floor Powder Room Ideas
Refine by:
Budget
Sort by:Popular Today
101 - 120 of 2,353 photos
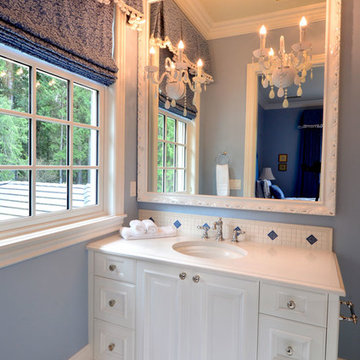
The bathrooms were one of my favorite spaces to design! With all the modern comforts one would want, yet dressed elegantly vintage. With gold hardware, unique lighting, and spa-like walk-in showers and bathtubs, it's truly a luxurious adaptation of grand design in today's contemporary style.
Designed by Michelle Yorke Interiors who also serves Seattle as well as Seattle's Eastside suburbs from Mercer Island all the way through Cle Elum.
For more about Michelle Yorke, click here: https://michelleyorkedesign.com/
To learn more about this project, click here: https://michelleyorkedesign.com/grand-ridge/

Our Atlanta studio renovated this traditional home with new furniture, accessories, art, and window treatments, so it flaunts a light, fresh look while maintaining its traditional charm. The fully renovated kitchen and breakfast area exude style and functionality, while the formal dining showcases elegant curves and ornate statement lighting. The family room and formal sitting room are perfect for spending time with loved ones and entertaining, and the powder room juxtaposes dark cabinets with Damask wallpaper and sleek lighting. The lush, calming master suite provides a perfect oasis for unwinding and rejuvenating.
---
Project designed by Atlanta interior design firm, VRA Interiors. They serve the entire Atlanta metropolitan area including Buckhead, Dunwoody, Sandy Springs, Cobb County, and North Fulton County.
For more about VRA Interior Design, see here: https://www.vrainteriors.com/
To learn more about this project, see here:
https://www.vrainteriors.com/portfolio/traditional-atlanta-home-renovation/
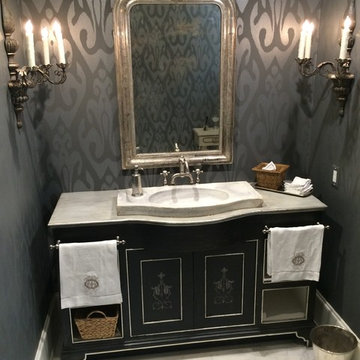
Example of a mid-sized classic white tile marble floor powder room design in Houston with an integrated sink, flat-panel cabinets, black cabinets, marble countertops and multicolored walls
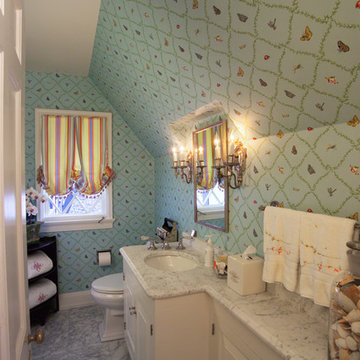
Butterflies cover the walls in this whimsical powder room.
Small elegant marble floor powder room photo in Louisville with a drop-in sink, white cabinets, marble countertops and raised-panel cabinets
Small elegant marble floor powder room photo in Louisville with a drop-in sink, white cabinets, marble countertops and raised-panel cabinets
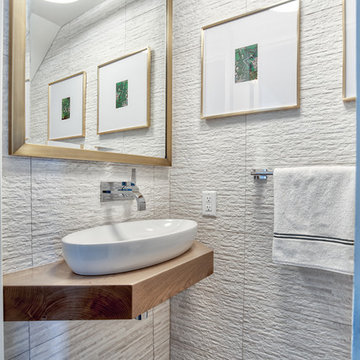
This compact under the stairs powder room got a beautiful facelift - the wood countertop was designed and customized for this small space and the wall tile really adds character.
Photos by Chris Veith
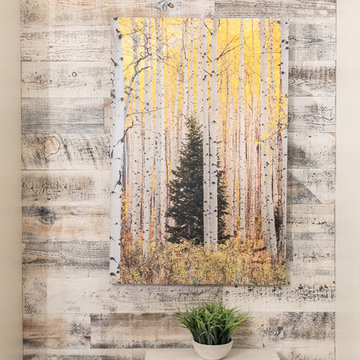
The bathrooms in this Golden, Colorado, home are a mix of rustic and refined design — such as this copper vessel sink set against a wood shiplap wall, neutral color palettes, and bronze hardware:
Project designed by Denver, Colorado interior designer Margarita Bravo. She serves Denver as well as surrounding areas such as Cherry Hills Village, Englewood, Greenwood Village, and Bow Mar.
For more about MARGARITA BRAVO, click here: https://www.margaritabravo.com/
To learn more about this project, click here:
https://www.margaritabravo.com/portfolio/modern-rustic-bathrooms-colorado/
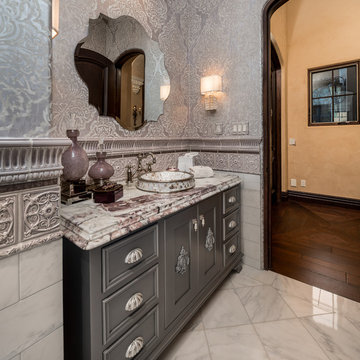
Marble floor and marble countertop, the custom vanity and wall sconces, plus the bowl sink.
Large minimalist multicolored tile and ceramic tile marble floor and beige floor powder room photo in Phoenix with raised-panel cabinets, gray cabinets, a two-piece toilet, multicolored walls, a drop-in sink, marble countertops and yellow countertops
Large minimalist multicolored tile and ceramic tile marble floor and beige floor powder room photo in Phoenix with raised-panel cabinets, gray cabinets, a two-piece toilet, multicolored walls, a drop-in sink, marble countertops and yellow countertops
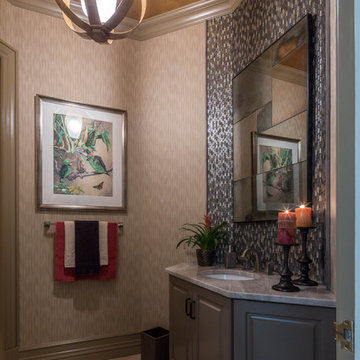
This beautiful soft and soothing powder room combined new and old. We re-purposed the vanity cabinet adding a furniture base and plinth molding, changed the hardware and painted it a beautiful taupe. New matte black hardware is a perfect contrast. Glass and stone mosaic tiles on the wall behind the patchwork mirror look like falling water and the light fixture recalls a full moon. Textured wall covering with a subtle sparkle shines like little stars. Marco Ricca
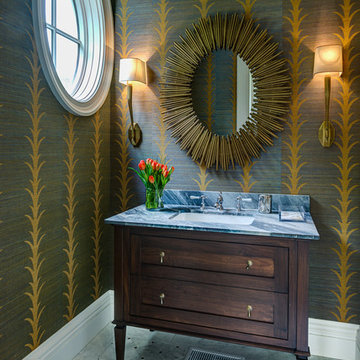
Inspiration for a mid-sized eclectic marble floor and gray floor powder room remodel in San Francisco with shaker cabinets, dark wood cabinets, a two-piece toilet, green walls, an undermount sink and marble countertops

Brantly Photography
Example of a small trendy brown tile marble floor powder room design in Miami with flat-panel cabinets, medium tone wood cabinets, a one-piece toilet, brown walls, a vessel sink, wood countertops and brown countertops
Example of a small trendy brown tile marble floor powder room design in Miami with flat-panel cabinets, medium tone wood cabinets, a one-piece toilet, brown walls, a vessel sink, wood countertops and brown countertops
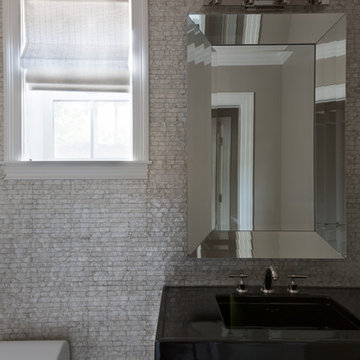
Ruby Hills Remodel: Kohler Vanity with Polished Chrome open leg detail, Polished Nickel Hardware. wallcovering accent in Mother of Pearl stone.
Small trendy white tile and stone tile marble floor powder room photo in San Francisco with a wall-mount sink, solid surface countertops, gray walls and a one-piece toilet
Small trendy white tile and stone tile marble floor powder room photo in San Francisco with a wall-mount sink, solid surface countertops, gray walls and a one-piece toilet
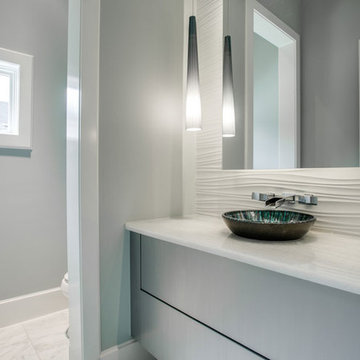
Powder room - mid-sized contemporary white tile marble floor powder room idea in Dallas with flat-panel cabinets, gray cabinets, gray walls, a vessel sink and white countertops
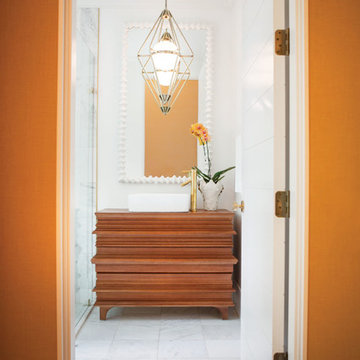
Example of a mid-sized trendy marble floor and multicolored floor powder room design in Chicago with flat-panel cabinets, medium tone wood cabinets, white walls, a vessel sink and wood countertops
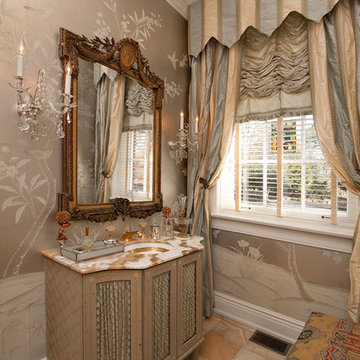
Silver leaf wallpaper, custom drapery and gold and crystal accents adorn this powder room.
Example of a small classic marble floor powder room design in Louisville with gray walls
Example of a small classic marble floor powder room design in Louisville with gray walls
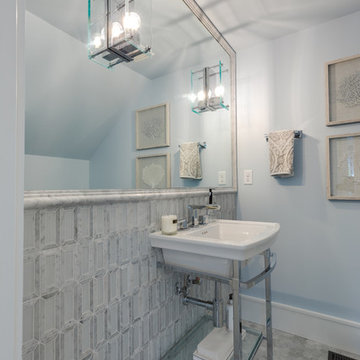
Jonathan Edwards Media
Mid-sized minimalist white tile and marble tile marble floor and white floor powder room photo in Other with blue walls, a wall-mount sink, quartz countertops and white countertops
Mid-sized minimalist white tile and marble tile marble floor and white floor powder room photo in Other with blue walls, a wall-mount sink, quartz countertops and white countertops
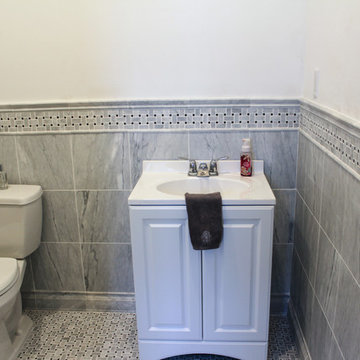
Transitional gray tile, white tile and stone tile marble floor powder room photo in New York with raised-panel cabinets, white cabinets, a two-piece toilet, white walls and an integrated sink
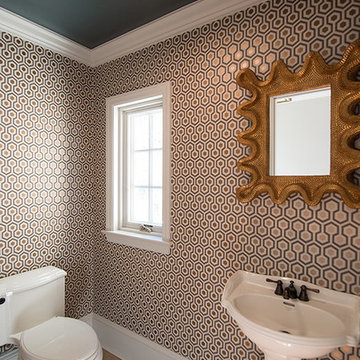
Transitional powder room with David Hicks hexagon wallpaper and dark grey painted ceiling.
Powder room - transitional stone tile marble floor powder room idea in Philadelphia with a pedestal sink, a one-piece toilet and multicolored walls
Powder room - transitional stone tile marble floor powder room idea in Philadelphia with a pedestal sink, a one-piece toilet and multicolored walls
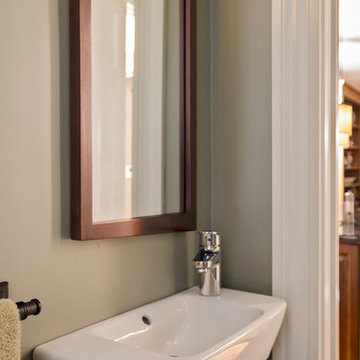
Gary Kessler
Small arts and crafts marble floor powder room photo in Cincinnati with green walls and a wall-mount sink
Small arts and crafts marble floor powder room photo in Cincinnati with green walls and a wall-mount sink
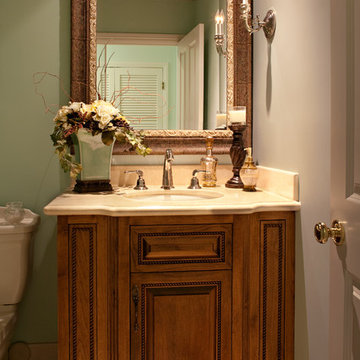
Barbara White Photography
Inspiration for a large timeless marble floor powder room remodel in Orange County with an undermount sink, raised-panel cabinets, medium tone wood cabinets, marble countertops, a two-piece toilet and green walls
Inspiration for a large timeless marble floor powder room remodel in Orange County with an undermount sink, raised-panel cabinets, medium tone wood cabinets, marble countertops, a two-piece toilet and green walls
Marble Floor Powder Room Ideas
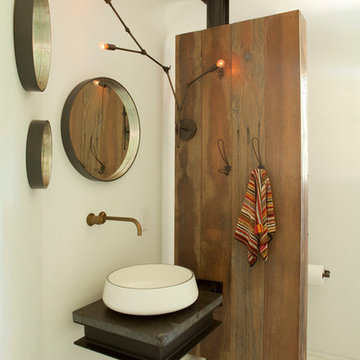
This plaster-walled powder room glows with light from its single window. Coved marble base and a radiused transition between the plaster walls and ceiling accentuate the visual impact of the free-standing sink. The sink, wall sconce, and towel holders are supported by a blackened structural steel column and cantilevered shelf, the latter capped with a natural soapstone slab top. PDA used richly toned reclaimed lumber to create a screen on the post - offering privacy to the toilet area beyond. Wall mirrors by interior designer Cristi Conaway, whose furniture and decorative talents are seen throughout this house!
Photo Credit: Undine Prohl
6





