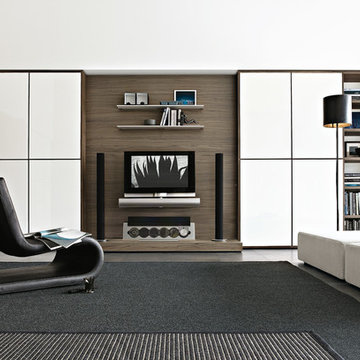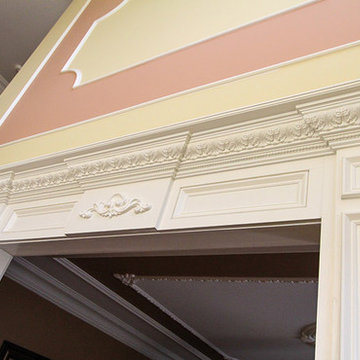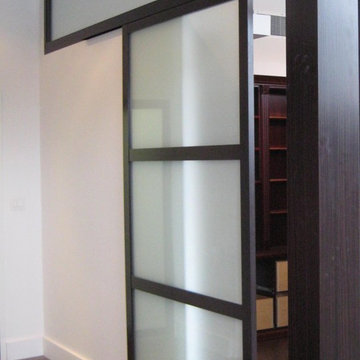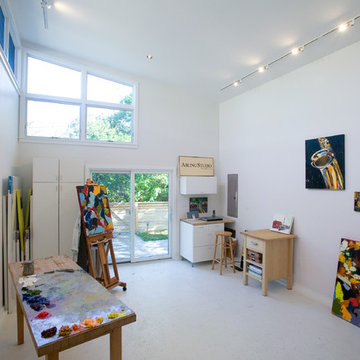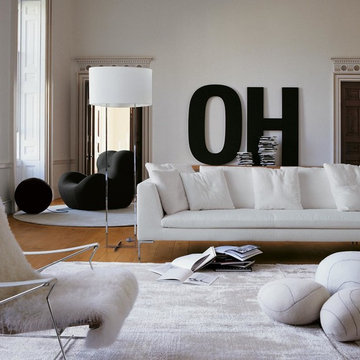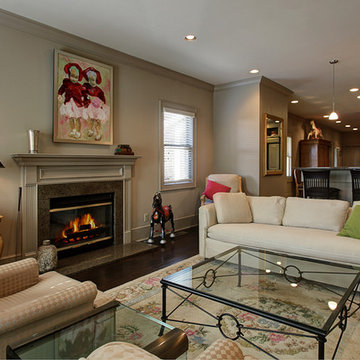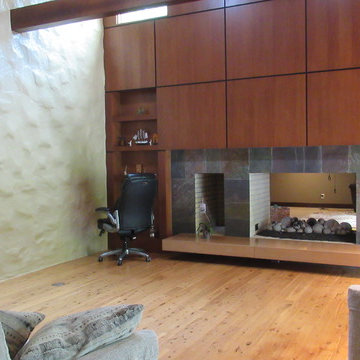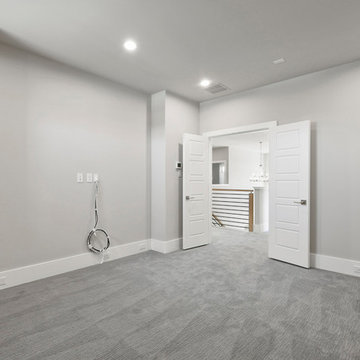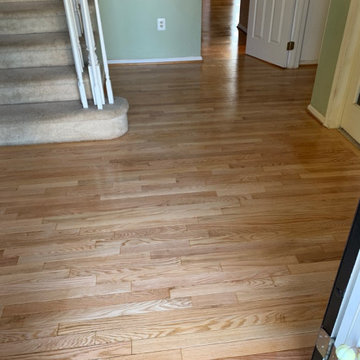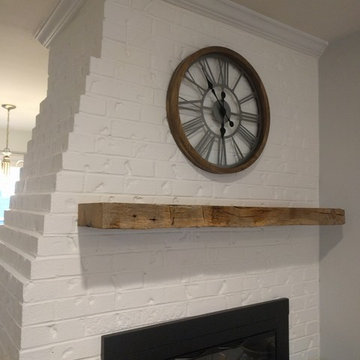Modern Living Space Ideas
Refine by:
Budget
Sort by:Popular Today
21061 - 21080 of 317,756 photos
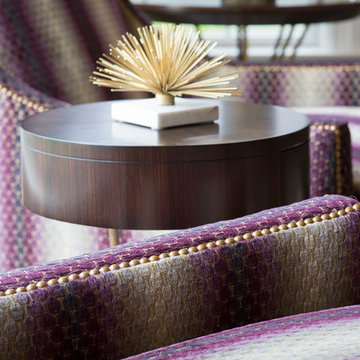
This open concept Family Room pulled inspiration from the purple accent wall. We emphasized the 12 foot ceilings by raising the drapery panels above the window, added motorized Hunter Douglas Silhouettes to the windows, and pops of purple and gold throughout.
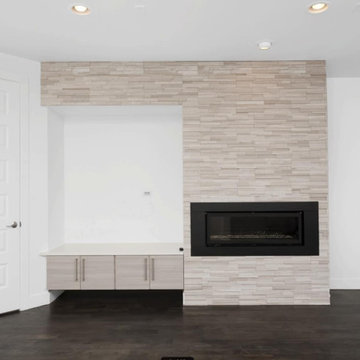
Modern fireplace, stone surrounding.
Large minimalist open concept dark wood floor family room photo in Denver with white walls, a standard fireplace and a stone fireplace
Large minimalist open concept dark wood floor family room photo in Denver with white walls, a standard fireplace and a stone fireplace
Find the right local pro for your project
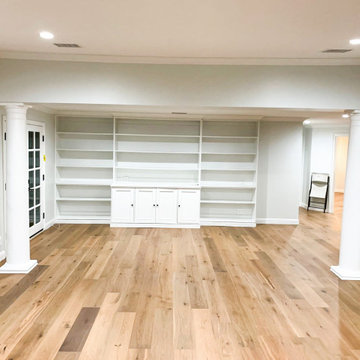
This Adar Builders gallery features a full home remodeling with hardwood floors installation, painting, and a fully custom kitchen with white and grey cabinets and grey backsplash. The new floors created a unified look that helps make the home look together. While the open concept kitchen and light colors create a welcoming space for cooking, relaxing and gatherings.
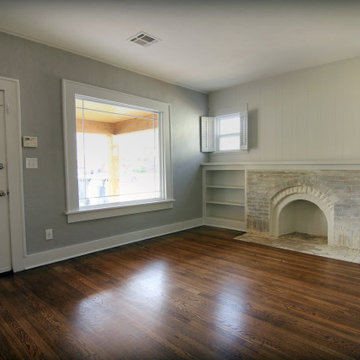
A beautiful big window can make all the difference.
Full renovation of a home in central Oklahoma City, with a new exterior look and redesigned interior, remodeled bathrooms, remodeled kitchen, refinished floors, paint, new windows, appliances, the whole nine-yards.
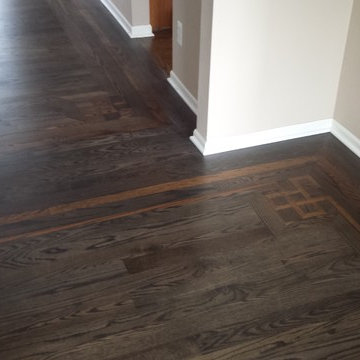
Hardwood floor installation in living room and dining room. Red Oak (3 1/4 in) with Walnut border inlay. Bona Dry-Fast Ebony Stain, finished with Bona Traffic.
Location: Shelby Township, MI

Sponsored
Over 300 locations across the U.S.
Schedule Your Free Consultation
Ferguson Bath, Kitchen & Lighting Gallery
Ferguson Bath, Kitchen & Lighting Gallery
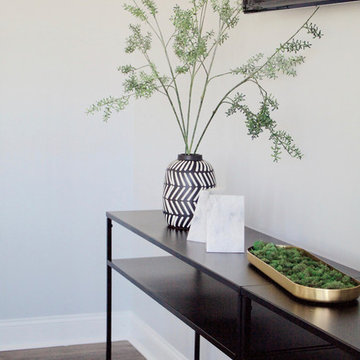
Shop My Design here: https://designbychristinaperry.com/blog/bright-modern-lounge/
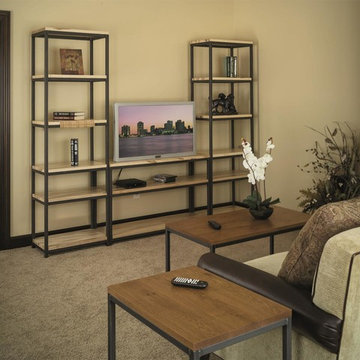
Our Omni Furniture Collection features solid wood shelves framed by durable steel frames. This modern collection of furniture is customizable and includes furniture for the living room, office, and dining room or kitchen.
Amish made in America, the Omni pieces shown in this living room include:
-Omni Media Tower, which also make great bookshelves in a library or office.
-Omni Media Console/ TV Stand
-Omni Coffee Table
-Omni End Table with Shelf
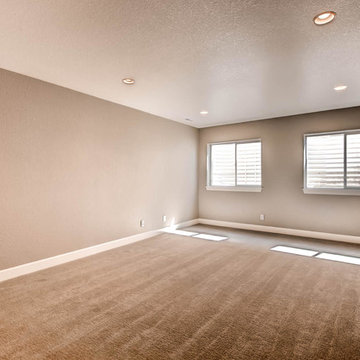
Move-in ready semi-custom home in The Meadows! The Torrey Plan features 5 bedrooms, 4.5 bathrooms, 3 car garage, 2 fireplaces, 2 story volume in great room with over 4,700 total square feet. Open living floor plan with entertainment friendly kitchen featuring quartz countertops with glass tile backsplash, upgraded cabinetry with soft-close drawers & doors, kitchen island, GE stainless steel built in appliances featuring double convection oven, gas cooktop & chimney vent hood and refrigerator. Legrand Adorne under kitchen cabinet lighting and under cabinet electrical outlets with tech friendly docking stations. Luxurious master retreat with 2 sided fireplace, free standing tub and walk in shower. Finished basement with 9’ ceilings that includes full guest suite, full bathroom, entertainment area with functional wet bar with wine refrigerator plus unfinished area for storage.
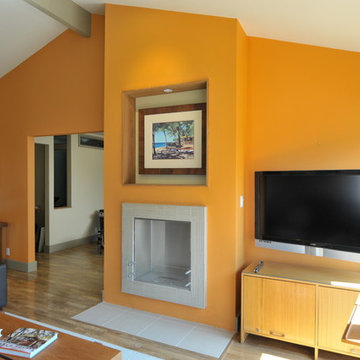
Clean Lines design features: Open Living room and Library, vaulted ceiling, ventless fireplace, art nook, splashy orange accent wall
Living room - modern laminate floor living room idea in San Diego with orange walls and a tile fireplace
Living room - modern laminate floor living room idea in San Diego with orange walls and a tile fireplace
Modern Living Space Ideas
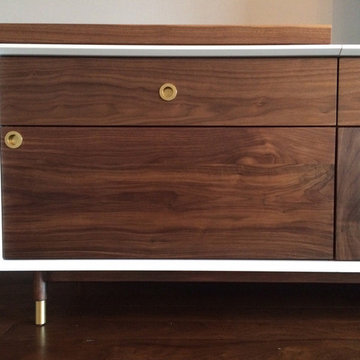
Custom furnishings for a private residence includes a Walnut credenza, desk top, floating fold down bar, and shelf. A long low credenza has a white lacquer exterior, mitered edges, integrated brass hardware, and perforated blackened brass doors which conceal media and allow remote access. A solid Walnut floating bar cabinet has brass fold down hardware and a mirrored back.
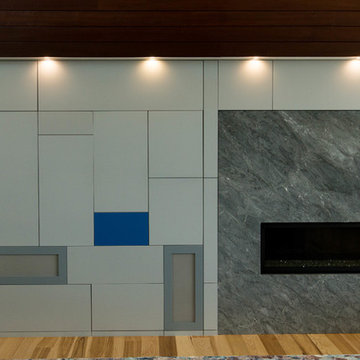
Net Zero House living room. Architect: Barley|Pfeiffer.
The panels here hide the television, board games, DVDs, and speakers.
Large minimalist formal and open concept medium tone wood floor and brown floor living room photo in Austin with gray walls, a ribbon fireplace, a stone fireplace and a concealed tv
Large minimalist formal and open concept medium tone wood floor and brown floor living room photo in Austin with gray walls, a ribbon fireplace, a stone fireplace and a concealed tv
1054










