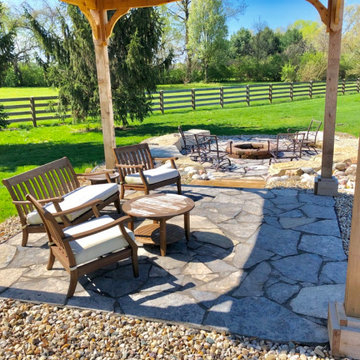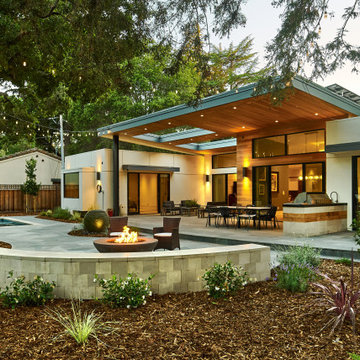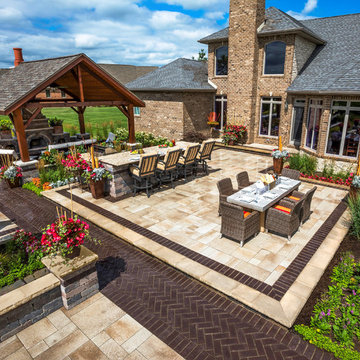Patio Ideas & Designs
Refine by:
Budget
Sort by:Popular Today
2121 - 2140 of 587,841 photos
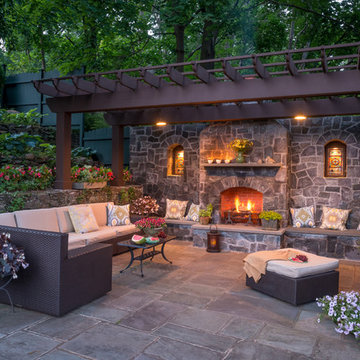
Like most growing families, this client wanted to lure everyone outside. And when the family went outdoors, they were hoping to find flamboyant color, delicious fragrance, freshly grilled food, fun play-spaces, and comfy entertaining areas waiting. Privacy was an imperative. Seems basic enough. But a heap of challenges stood in the way between what they were given upon arrival and the family's ultimate dreamscape.
Primary among the impediments was the fact that the house stands on a busy corner lot. Plus, the breakneck slope was definitely not playground-friendly. Fortunately, Westover Landscape Design rode to the rescue and literally leveled the playing field. Furthermore, flowing from space to space is a thoroughly enjoyable, ever-changing journey given the blossom-filled, year-around-splendiferous gardens that now hug the walkway and stretch out to the property lines. Soft evergreen hedges and billowing flowering shrubs muffle street noise, giving the garden within a sense of embrace. A fully functional (and frequently used) convenient outdoor kitchen/dining area/living room expand the house's floorplan into a relaxing, nature-infused on-site vacationland. Mission accomplished. With the addition of the stunning old-world stone fireplace and pergola, this amazing property is a welcome retreat for year round enjoyment. Mission accomplished.
Rob Cardillo for Westover Landscape Design, Inc.
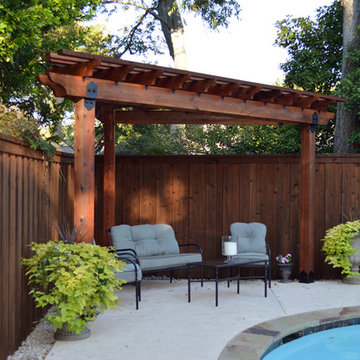
Find detailed instruction at OZCOBP.com to determine which OZCO products to use and how to properly install them to construct a Corner Pergola – Free Standing. Or use the guide in our project library to alter it to fit your specific project! Project #334
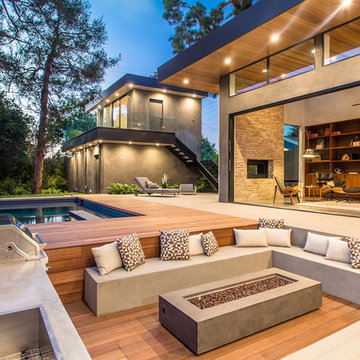
Inspiration for a contemporary backyard patio kitchen remodel in Los Angeles with decking and no cover
Find the right local pro for your project
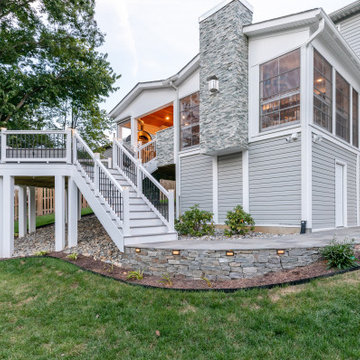
Residential Exterior
Starting from lower level, we have compacted the ground and laid concrete for a large‐scale flagstone covered patio, lit seating walls and a wood burning
fire pit all covered with complimentary veneer stone.
A lead walkway connecting to stairs of middle level deck
A storage space with concrete pad under the covered screen porch
the lead stairs take you to an octagonal deck space wrapped around in built in benches and a gas burning fire pit.
Going up another five steps and now we are in covered outdoor kitchen connected to new screened porch
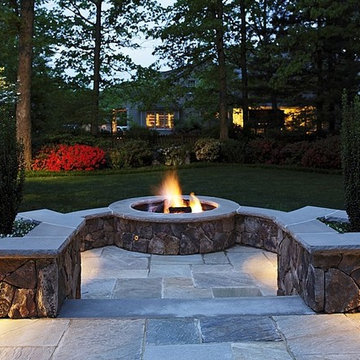
Moriah Remodeling and Construction, Inc.
Patio kitchen - mid-sized traditional backyard stone patio kitchen idea in Los Angeles with no cover
Patio kitchen - mid-sized traditional backyard stone patio kitchen idea in Los Angeles with no cover
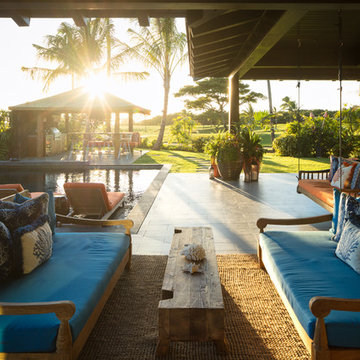
The great room flows onto the large lanai through pocketing glass doors creating a seamless indoor outdoor experience. On the lanai teak daybeds imported from Bali face each other with custom blue covers and throw pillows in blue with coral motifs, the rectangular pool is complete with an aqua lounge, built-in spa, and a swim up bar at the outdoor BBQ. The flooring is a gray ceramic tile, the pool coping is natural puka pavers, The house a combination of traditional plantation style seen in the white board and batten walls, with a modern twist seen in the wood framed glass doors, thick square exposed tails and ebony stained square posts supporting the overhangs.
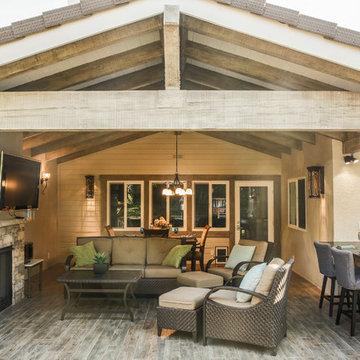
Mid-sized elegant backyard patio kitchen photo in Los Angeles with decking and a roof extension
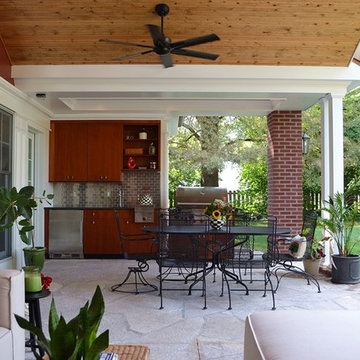
We added a pool house to an existing family room which had been added to a 1920's traditional home in 2005.
The challenge was to provide shelter, yet not block the natural light to the family room. An open gable provided the solution and worked well with the traditional architecture.
Chris Marshall
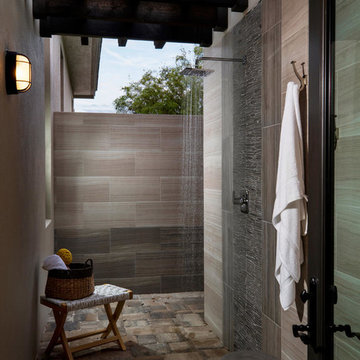
Luxurious master bath outdoor shower.
Large transitional side yard outdoor patio shower photo in Other with a pergola
Large transitional side yard outdoor patio shower photo in Other with a pergola
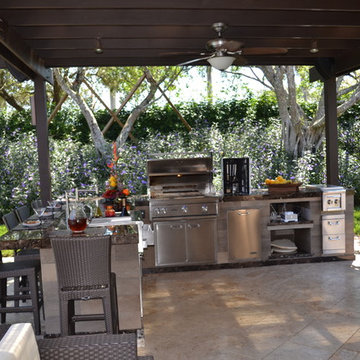
A complete contemporary backyard project was taken to another level of design. This amazing backyard was completed in the beginning of 2013 in Weston, Florida.
The project included an Outdoor Kitchen with equipment by Lynx, and finished with Emperador Light Marble and a Spanish stone on walls. Also, a 32” X 16” wooden pergola attached to the house with a customized wooden wall for the TV on a structured bench with the same finishes matching the Outdoor Kitchen. The project also consist of outdoor furniture by The Patio District, pool deck with gold travertine material, and an ivy wall with LED lights and custom construction with Black Absolute granite finish and grey stone on walls.
For more information regarding this or any other of our outdoor projects please visit our website at www.luxapatio.com where you may also shop online. You can also visit our showroom located in the Doral Design District (3305 NW 79 Ave Miami FL. 33122) or contact us at 305-477-5141.
URL http://www.luxapatio.com
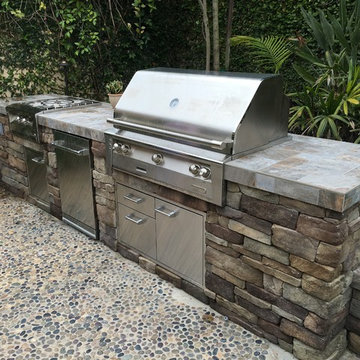
Harvey Residence
Mid-sized transitional backyard concrete patio kitchen photo in Orange County with no cover
Mid-sized transitional backyard concrete patio kitchen photo in Orange County with no cover

Sponsored
Plain City, OH
Kuhns Contracting, Inc.
Central Ohio's Trusted Home Remodeler Specializing in Kitchens & Baths
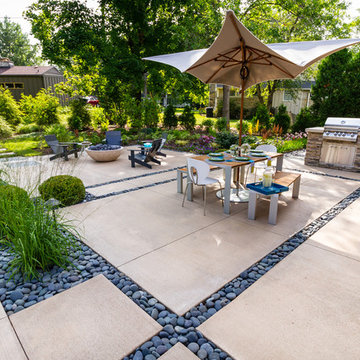
A unique outdoor umbrella (by Tuuci) over the dining area serves as a focal point of the patio. At the other end, the fire bowl can be seen.
Westhauser Photography
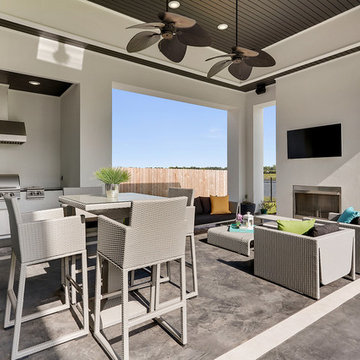
Example of a large minimalist backyard concrete paver patio kitchen design in New Orleans with a roof extension
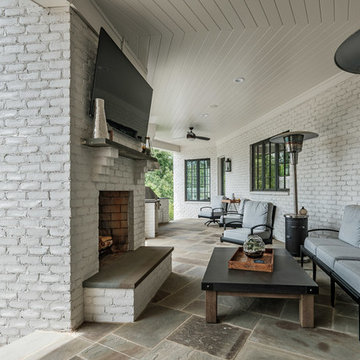
Inspiration for a mid-sized timeless backyard tile patio remodel in Other with a fire pit and a roof extension
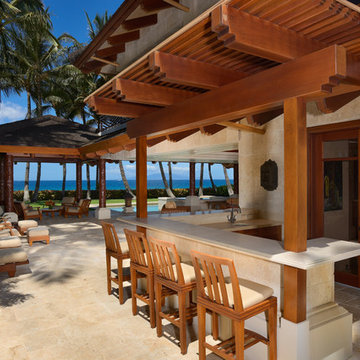
Don Bloom
Tropical Light Photography
Huge island style backyard stone patio photo in Hawaii with a gazebo
Huge island style backyard stone patio photo in Hawaii with a gazebo
Patio Ideas & Designs

Sponsored
Columbus, OH
Free consultation for landscape design!
Peabody Landscape Group
Franklin County's Reliable Landscape Design & Contracting
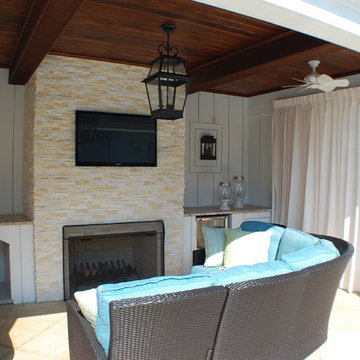
Gardens of Growth
Indianapolis, IN
317-251-4769
Mid-sized trendy backyard tile patio photo in Indianapolis with a gazebo
Mid-sized trendy backyard tile patio photo in Indianapolis with a gazebo

This property has a wonderful juxtaposition of modern and traditional elements, which are unified by a natural planting scheme. Although the house is traditional, the client desired some contemporary elements, enabling us to introduce rusted steel fences and arbors, black granite for the barbeque counter, and black African slate for the main terrace. An existing brick retaining wall was saved and forms the backdrop for a long fountain with two stone water sources. Almost an acre in size, the property has several destinations. A winding set of steps takes the visitor up the hill to a redwood hot tub, set in a deck amongst walls and stone pillars, overlooking the property. Another winding path takes the visitor to the arbor at the end of the property, furnished with Emu chaises, with relaxing views back to the house, and easy access to the adjacent vegetable garden.
Photos: Simmonds & Associates, Inc.
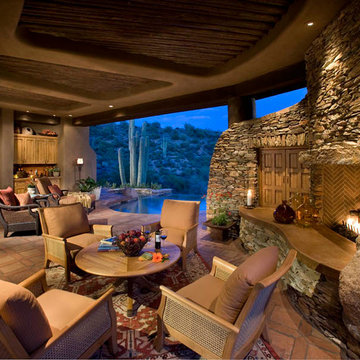
Large southwest backyard stone patio photo in Phoenix with a fire pit and a roof extension
107






