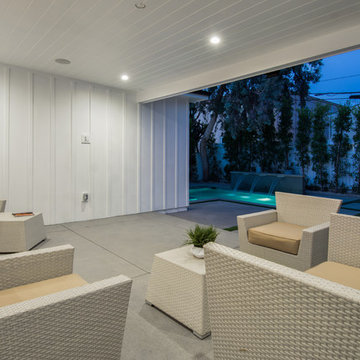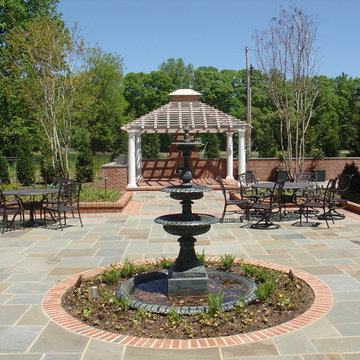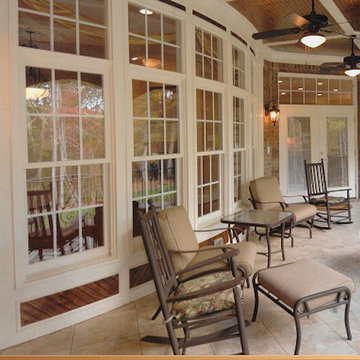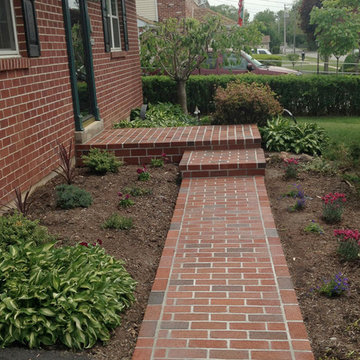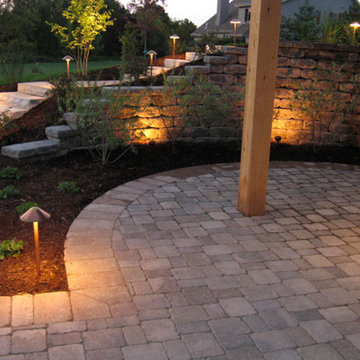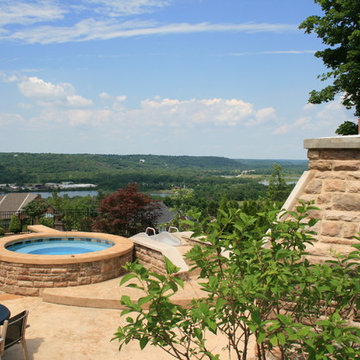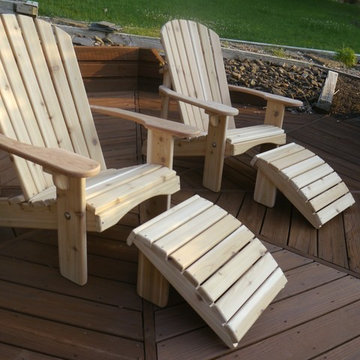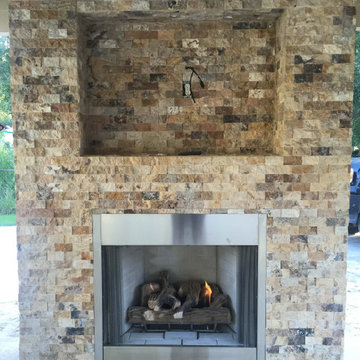Patio Ideas & Designs
Refine by:
Budget
Sort by:Popular Today
58781 - 58800 of 587,762 photos
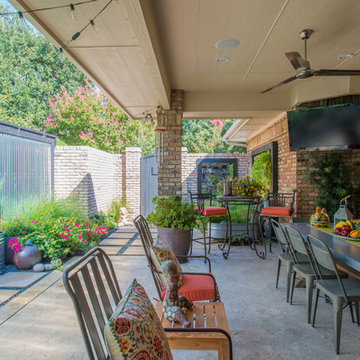
Michael Hunter
Example of an eclectic side yard stamped concrete patio container garden design in Dallas with a roof extension
Example of an eclectic side yard stamped concrete patio container garden design in Dallas with a roof extension
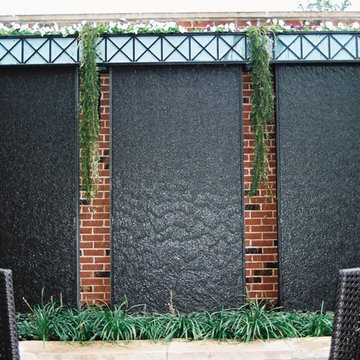
Water Feature, Water Wall with Flower Box on top, in Flagstone Patio setting with Fire Pit.
Patio - traditional patio idea in St Louis
Patio - traditional patio idea in St Louis
Find the right local pro for your project
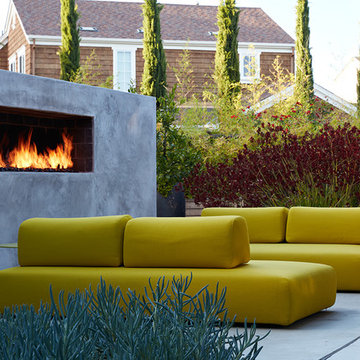
Klopf Architecture, Outer Space Landscape Architects, Sezen & Moon Structural Engineer and Flegels Construction updated a classic Eichler open, indoor-outdoor home.
Everyone loved the classic, original bones of this house, but it was in need of a major facelift both inside and out. The owners also wanted to remove the barriers between the kitchen and great room, and increase the size of the master bathroom as well as make other layout changes. No addition to the house was contemplated.
The owners worked with Klopf Architecture in part because of Klopf’s extensive mid-century modern / Eichler design portfolio, and in part because one of their neighbors who had worked with Klopf on their Eichler home remodel referred them. The Klopf team knew how to update the worn finishes to make a more sophisticated, higher quality home that both looks better and functions better.
In conjunction with the atrium and the landscaped rear yard / patio, the glassy living room feels open on both sides and allows an indoor / outdoor flow throughout. The new, natural wood exterior siding runs through the house from inside to outside to inside again, updating one of the classic design features of the Eichler homes.
Picking up on the wood siding, walnut vanities and cabinets offset the white walls. Gray porcelain tiles evoke the concrete slab floors and flow from interior to exterior to make the spaces appear to flow together. Similarly the ceiling decking has the same white-washed finish from inside to out. The continuity of materials and space enhances the sense of flow.
The large kitchen, perfect for entertaining, has a wall of built-ins and an oversized island. There’s plenty of storage and space for the whole group to prep and cook together.
One unique approach to the master bedroom is the bed wall. The head of the bed is tucked within a line of built-in wardrobes with a high window above. Replacing the master closet with this wall of wardrobes allowed for both a larger bathroom and a larger bedroom.
This 1,953 square foot, 4 bedroom, 2 bathroom Double Gable Eichler remodeled single-family house is located in Mountain View in the heart of the Silicon Valley.
Klopf Architecture Project Team: John Klopf, AIA, Klara Kevane, and Yegvenia Torres-Zavala
Landscape Architect: Outer Space Landscape Architects
Structural Engineer: Sezen & Moon
Contractor: Flegels Construction
Landscape Contractor: Roco's Gardening & Arroyo Vista Landscaping, Inc.
Photography ©2016 Mariko Reed
Location: Mountain View, CA
Year completed: 2015
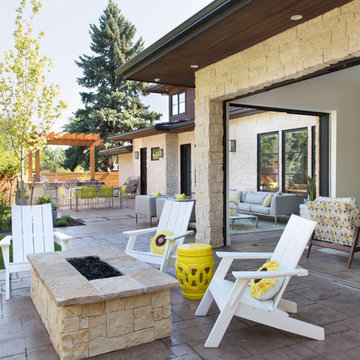
Emily Redfield
Patio - transitional backyard patio idea in Denver with a fire pit and a roof extension
Patio - transitional backyard patio idea in Denver with a fire pit and a roof extension
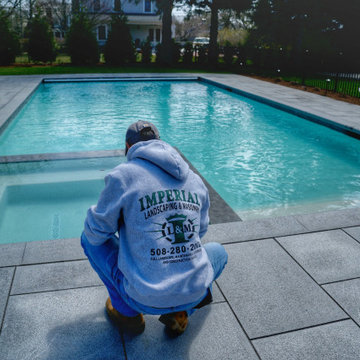
Example of a large minimalist backyard stone pool design in Boston
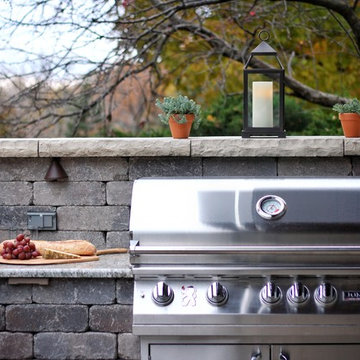
Mid-sized mid-century modern backyard concrete paver patio kitchen photo in Other

Sponsored
Columbus, OH
Dave Fox Design Build Remodelers
Columbus Area's Luxury Design Build Firm | 17x Best of Houzz Winner!
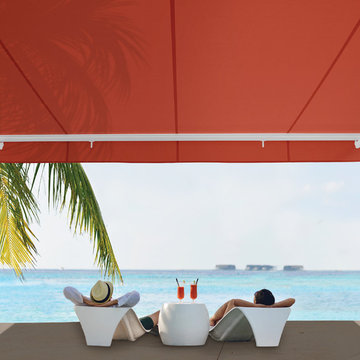
The G150 features beautiful, traditional styling on a commercial grade frame. It will enhance the beauty of your home whether open and providing 94% UV protection or closed accenting your architecture. Your G150 will be manufactured with up to a 14'6" projection and 40' wide, assuring you all of the shade protection you desire. With arm components made from drop forged aluminum that is pound-for-pound four times stronger than typical castings, the G150 delivers unmatched durability and performance for those who demand the best.
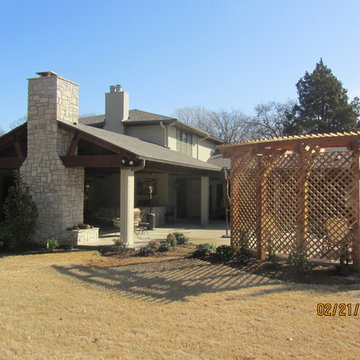
These are a sampling of our outdoor kitchens and living spaces.
Patio - traditional patio idea in Dallas
Patio - traditional patio idea in Dallas

Sponsored
Columbus, OH
Dave Fox Design Build Remodelers
Columbus Area's Luxury Design Build Firm | 17x Best of Houzz Winner!
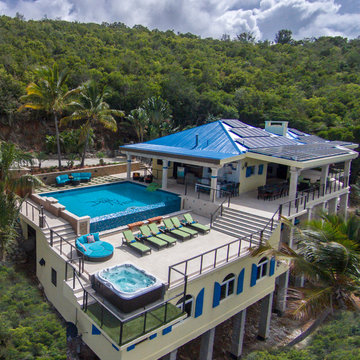
This pool deck was designed to open the view on this St. John USVI vacation rental villa. Clean, straight lines are the key to the design on this pool deck. The Jacuzzi is sunken into the deck on the corner providing maximum views thanks to the lower level catwalk dropping the cable railing out of sight! Near invisible cable railing and ample lounging choices make this pool deck the place to be at this popular Caribbean vacation rental!
www.dejaviewvilla.com
Steve Simonsen Photography
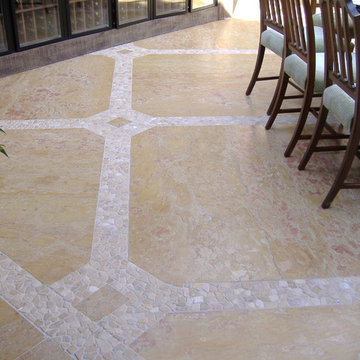
Tan marble tiles, Mosaic, Floors, tiles, Natural, Organic, Bright, Eco-friendly, Green product, Mosaic stone tiles, Patio, pattern, light colors, Zen Paradise, http://www.zenparadise.net/, beach stones
Patio Ideas & Designs
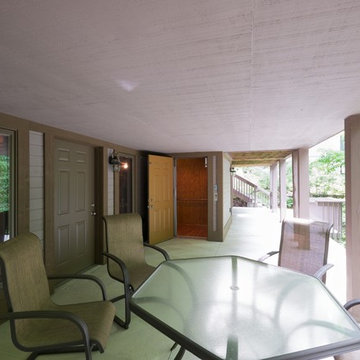
Sponsored
Plain City, OH
Kuhns Contracting, Inc.
Central Ohio's Trusted Home Remodeler Specializing in Kitchens & Baths
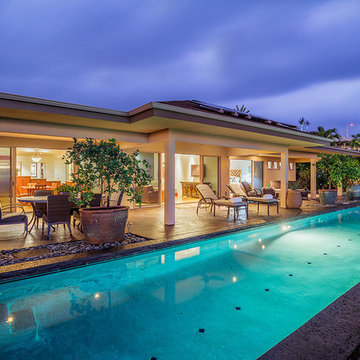
This unique home is a fantastic example of Fine Island Living powered by the sun. Boasting 18 Suntech Power, Inc. A net metering solar system monitored by an Enphase.
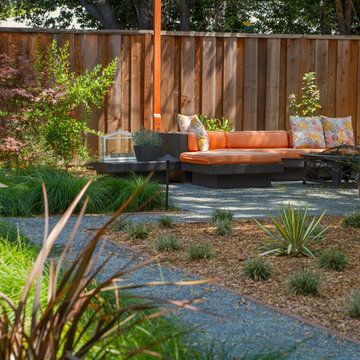
The Kushners wanted to turn their dysfunctional backyard into an outdoor living space. Landsystems Landscapes developed their yard into four distinctive areas. A dining area, a hang out spot with a fire pit, a Bocci Ball court, and a space for a vegetable garden. The Kushners wanted low maintenance, so we made sure to plant drought tolerant shrubs, and lay down easy to manage hardscaping.
Melissa Wright
2940






