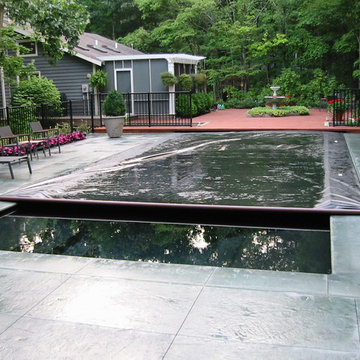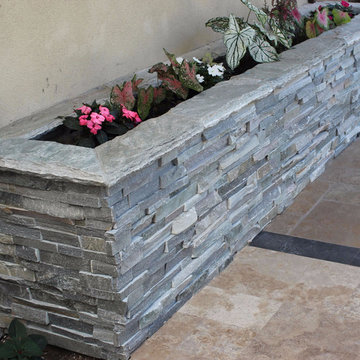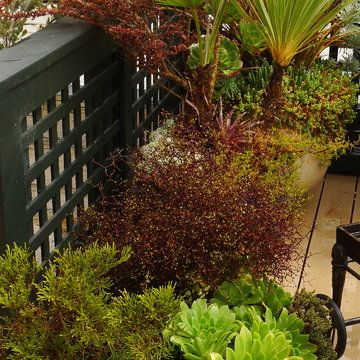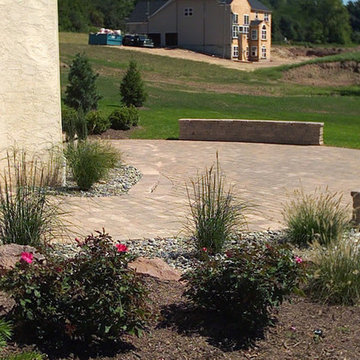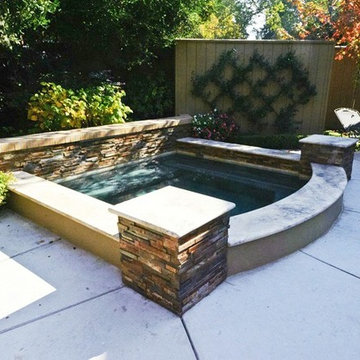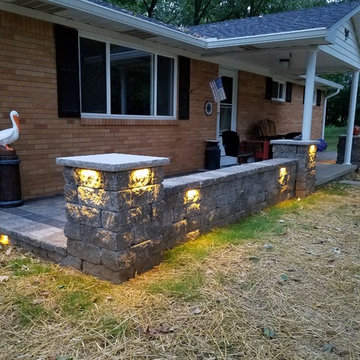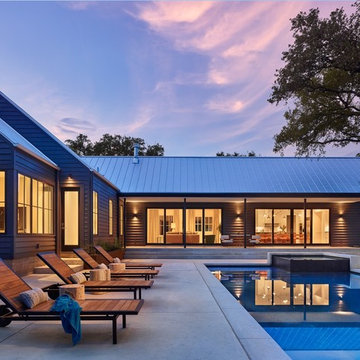Patio Ideas & Designs
Refine by:
Budget
Sort by:Popular Today
8241 - 8260 of 588,505 photos
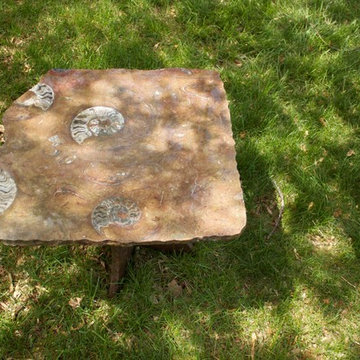
Fossil Embedded in Marble Table, Time Tables. TimeTableDesign.com Photo: AmyLaurenPhotography.net, Time Tables Design Inc.
Zen patio photo in St Louis
Zen patio photo in St Louis
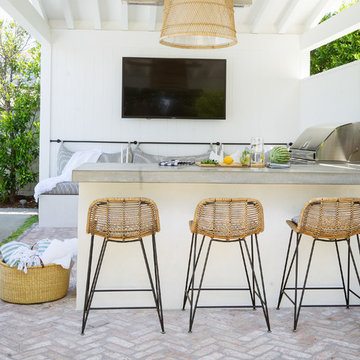
Photos: Lane Dittoe
Build: Christiano Homes
Interiors/ Styling: Mindy Gayer Design
Farmhouse patio photo in Orange County
Farmhouse patio photo in Orange County
Find the right local pro for your project
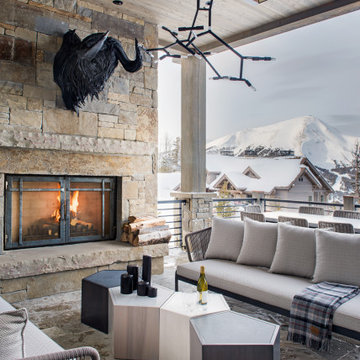
Example of a mountain style patio design in Other with a fireplace and a roof extension
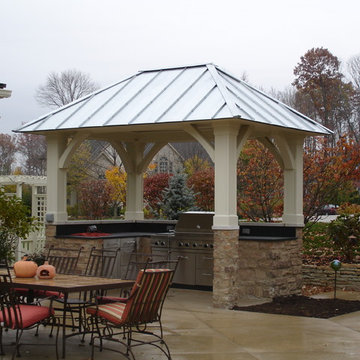
Sponsored
Columbus, OH
Free consultation for landscape design!
Peabody Landscape Group
Franklin County's Reliable Landscape Design & Contracting
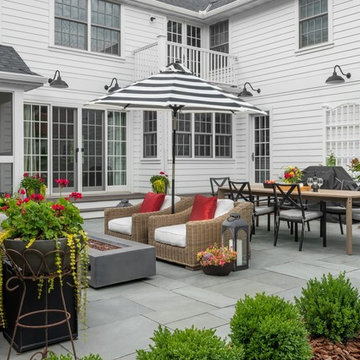
Ms. Homeowner had already purchased furniture in a style she liked and the designer took that as inspiration for the patio and border garden.
Guided by the principles of symmetry, repetition, balance, and clean lines – the final design was a perfect fit for the homeowners' sense of style.
Photography by Drew Gray
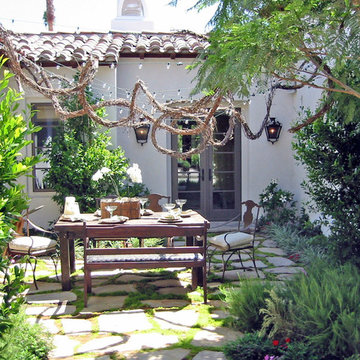
Example of a tuscan stone patio design in San Diego with no cover
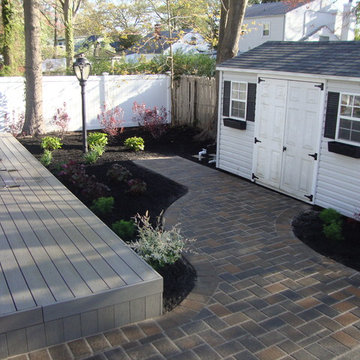
Longo's Landscaping & Masonry
Patio - traditional patio idea in New York
Patio - traditional patio idea in New York
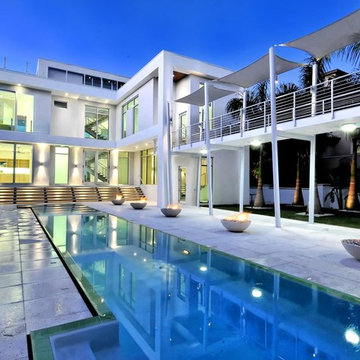
Miso Fire Pits flanking a modern pool in Nougat by Paloform. House by Mark Sultana of DSDG and Voigt Brothers Construction.
Inspiration for a modern patio remodel in Toronto
Inspiration for a modern patio remodel in Toronto
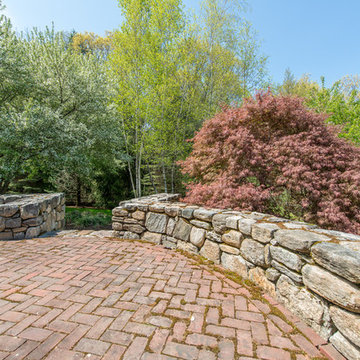
Avery Chaplin
Patio - mid-sized traditional side yard brick patio idea in Boston with no cover
Patio - mid-sized traditional side yard brick patio idea in Boston with no cover
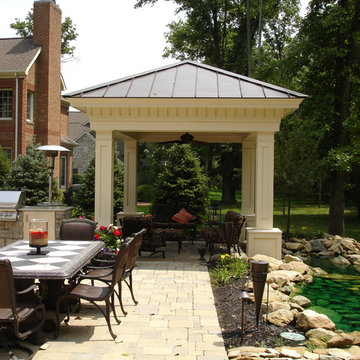
Sponsored
Columbus, OH
Free consultation for landscape design!
Peabody Landscape Group
Franklin County's Reliable Landscape Design & Contracting
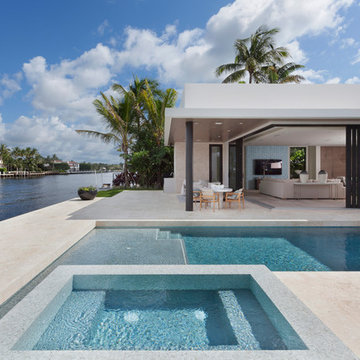
Inspiration for a large modern backyard concrete patio remodel in Miami with a roof extension
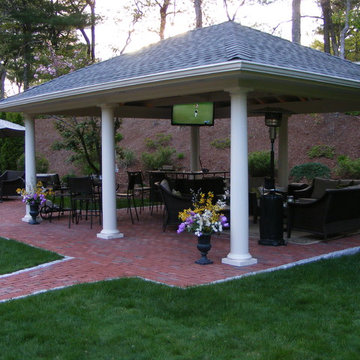
After Installation 55" LED TV
Example of a large transitional backyard brick patio design in Boston with a gazebo
Example of a large transitional backyard brick patio design in Boston with a gazebo
Patio Ideas & Designs
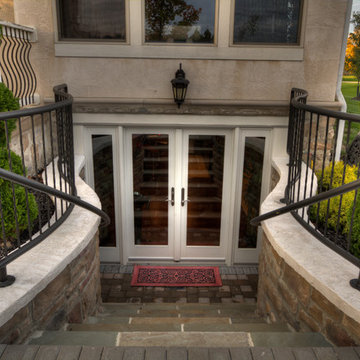
Sponsored
Delaware, OH
Buckeye Basements, Inc.
Central Ohio's Basement Finishing ExpertsBest Of Houzz '13-'21
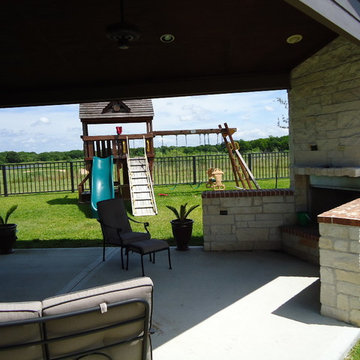
Example of a mid-sized backyard concrete patio design in Houston with a fire pit and a roof extension
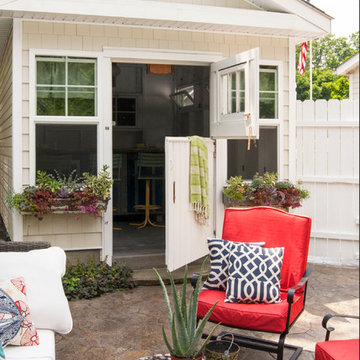
Adrienne DeRosa © 2014 Houzz Inc.
The construction of the couple's pool house came along in much the same way as many other aspects of their home. Built mostly of salvaged materials and parts, the size and shape of the pool house was dictated by wall sections that Raymond had found in a dumpster on a job site. As Jennifer adds, "a friend of ours was taking his deck apart and gave us all the lumber for free, and that became our roofing material. My neighbor across the street from us just happened to come over and tell me how he needed to get a new shed door. I asked him if I could take a look at it, and here it was an old dutch door. I asked if I could have it and bless his heart, he gave it to me."
The pool house's roof and shingle-style siding mirror that of the main house, thanks to left over material from when the home was built years ago. "Since we own Sharkey and Son Construction we had the ability to do it all ourselves," Jennifer says. "So we poured the concrete floor and put the walls up. It's still a work in progress with things I have to do to it, but it's definitely a fun story to tell since 90% of it was free."
Photo: Adrienne DeRosa © 2014 Houzz
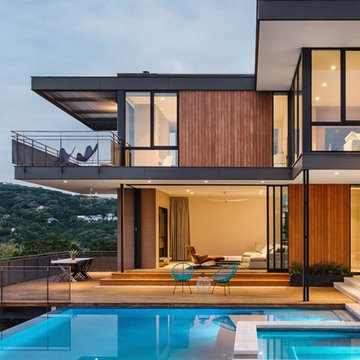
Glass-gilded terraces turn Austin home into a scenic viewpoint.
Example of a patio design in Austin
Example of a patio design in Austin
413






