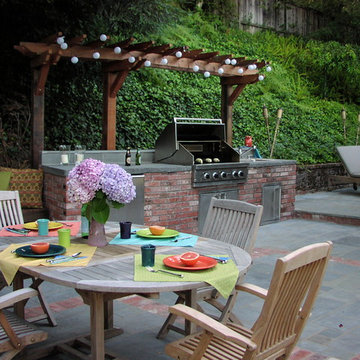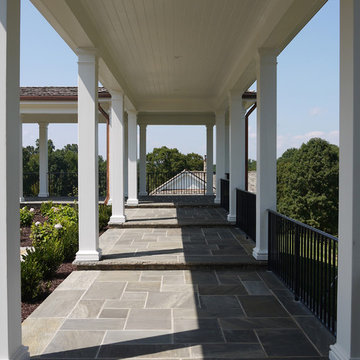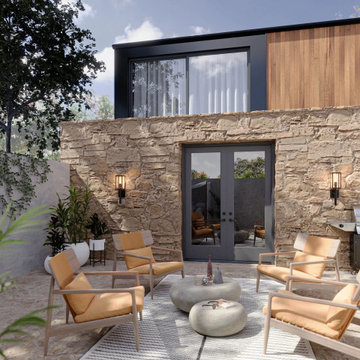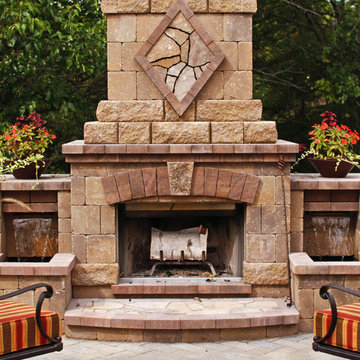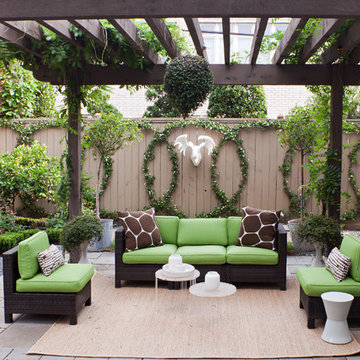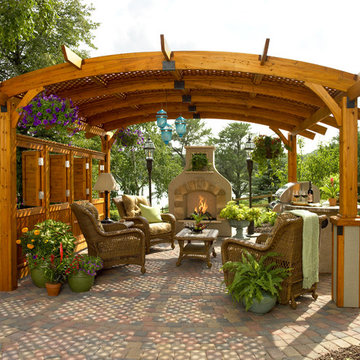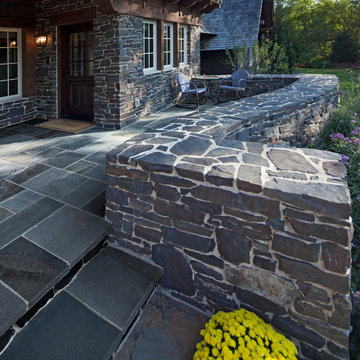Patio Ideas & Designs
Refine by:
Budget
Sort by:Popular Today
901 - 920 of 587,708 photos
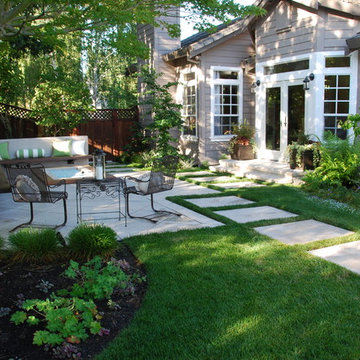
Inspiration for a mid-sized timeless backyard concrete paver patio remodel in San Francisco with a fire pit
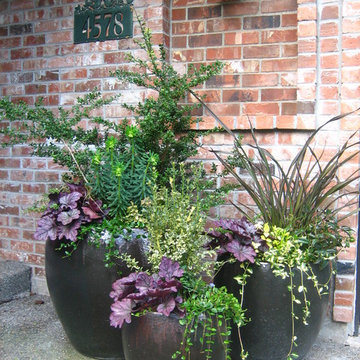
Fall and Summer container gardens designed for a longtime client.
Patio container garden - mid-sized traditional front yard concrete patio container garden idea in Seattle with no cover
Patio container garden - mid-sized traditional front yard concrete patio container garden idea in Seattle with no cover
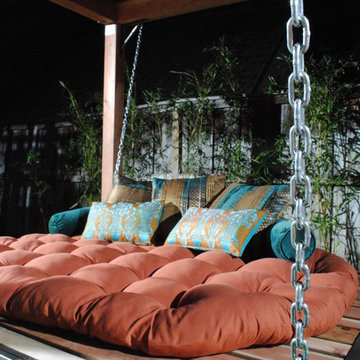
The inspiration was a Thai inspired retreat that offered comfortable lounging outdoors. The suspended outdoor bed displays an asian aesthetic while giving the lounger a zen floating sensation. This Hardscape offers great entertaining with outdoor lounging around a beautiful custom fire pit and a custom built-in barbecue kitchen.
Find the right local pro for your project
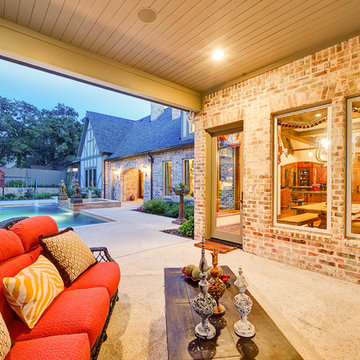
This is a showcase home by Larry Stewart Custom Homes. We are proud to highlight this Tudor style luxury estate situated in Southlake TX.
Inspiration for a large timeless backyard patio remodel in Dallas with a roof extension
Inspiration for a large timeless backyard patio remodel in Dallas with a roof extension
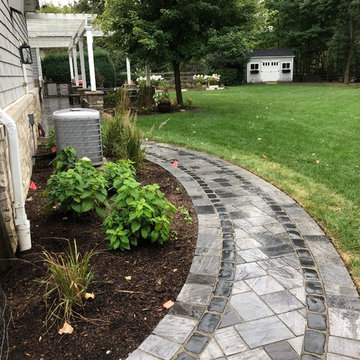
Large trendy backyard brick patio kitchen photo in Chicago with a pergola
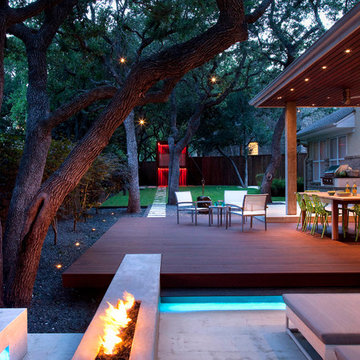
fire pit creates a visual and physical connection from the sunken sitting area to the modern play house at the end of the backyard. the tigerwood ceiling opens itself to a spacious ipe deck that leads down to conversation pit surrounding the fire or the outdoor kitchen patio. the space provides entertainment space for both the young and the old.
designed & built by austin outdoor design
photo by ryann ford
Reload the page to not see this specific ad anymore

This Neo-prairie style home with its wide overhangs and well shaded bands of glass combines the openness of an island getaway with a “C – shaped” floor plan that gives the owners much needed privacy on a 78’ wide hillside lot. Photos by James Bruce and Merrick Ales.
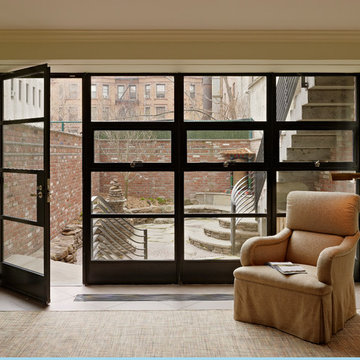
Ronnette Riley Architect was retained to renovate a landmarked brownstone at 117 W 81st Street into a modern family Pied de Terre. The 6,556 square foot building was originally built in the nineteenth century as a 10 family rooming house next to the famous Hotel Endicott. RRA recreated the original front stoop and façade details based on the historic image from 1921 and the neighboring buildings details.
Ronnette Riley Architect’s design proposes to remove the existing ‘L’ shaped rear façade and add a new flush rear addition adding approx. 800 SF. All North facing rooms will be opened up with floor to ceiling and wall to wall 1930’s replica steel factory windows. These double pane steel windows will allow northern light into the building creating a modern, open feel. Additionally, RRA has proposed an extended penthouse and exterior terrace spaces on the roof.
The interior of the home will be completely renovated adding a new elevator and sprinklered stair. The interior design of the building reflects the client’s eclectic style, combining many traditional and modern design elements and using luxurious, yet environmentally conscious and easily maintained materials. Millwork has been incorporated to maximize the home’s large living spaces, front parlor and new gourmet kitchen as well as six bedroom suites with baths and four powder rooms. The new design also encompasses a studio apartment on the Garden Level and additional cellar created by excavating the existing floor slab to allow 8 foot tall ceilings, which will house the mechanical areas as well as a wine cellar and additional storage.
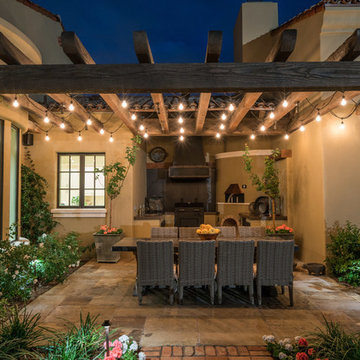
Inspiration for a mid-sized southwestern backyard patio remodel in Phoenix with a pergola

This masterfully designed outdoor living space feels open, airy, and filled with light thanks to the lighter finishes and the fabric pergola shade. Clean, modern lines and a muted color palette add to the spa-like feel of this outdoor living space.
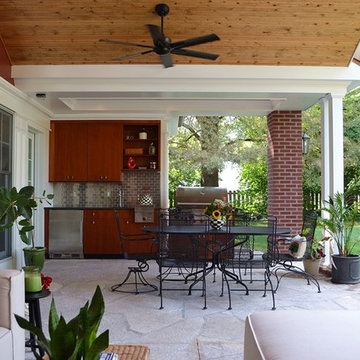
We added a pool house to an existing family room which had been added to a 1920's traditional home in 2005.
The challenge was to provide shelter, yet not block the natural light to the family room. An open gable provided the solution and worked well with the traditional architecture.
Chris Marshall
Reload the page to not see this specific ad anymore

Example of a large classic backyard stone patio kitchen design in Dallas with a gazebo
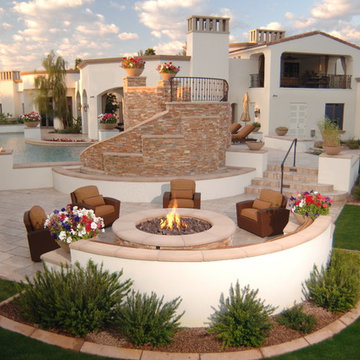
Example of a large tuscan backyard tile patio design in Phoenix with a fire pit and no cover
Patio Ideas & Designs
Reload the page to not see this specific ad anymore
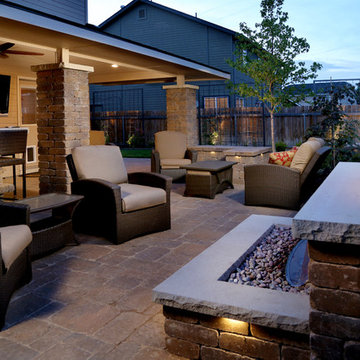
Patio - mid-sized rustic backyard concrete paver patio idea in Boise with a fire pit and a roof extension
46






