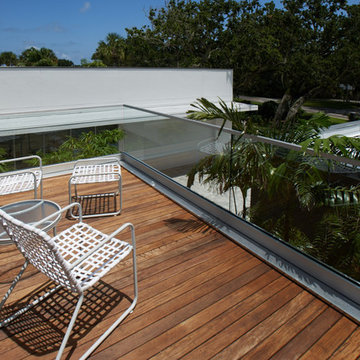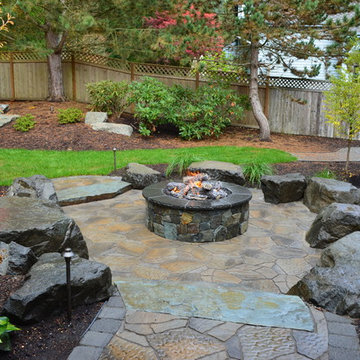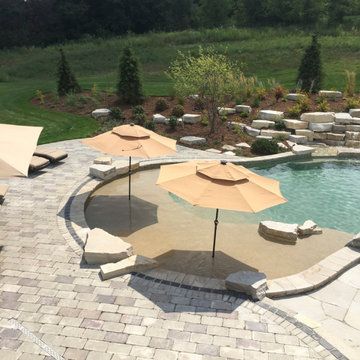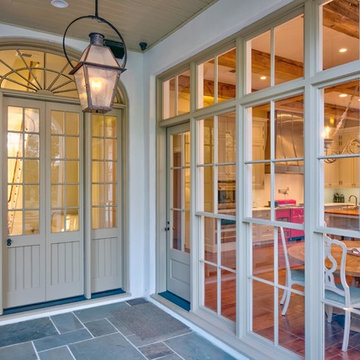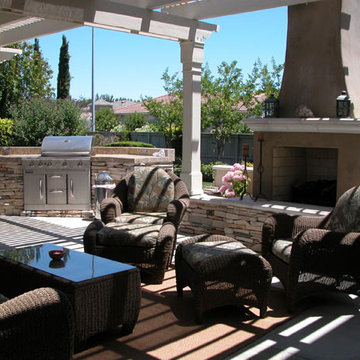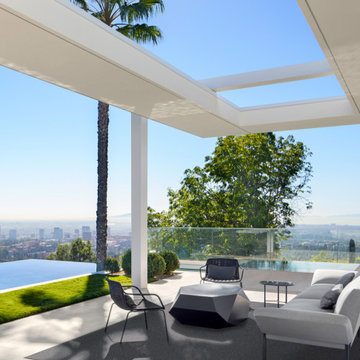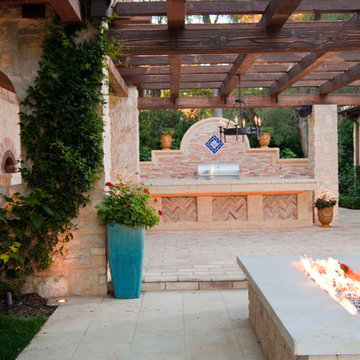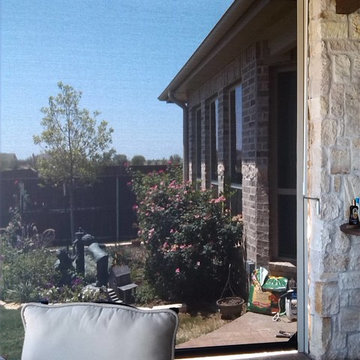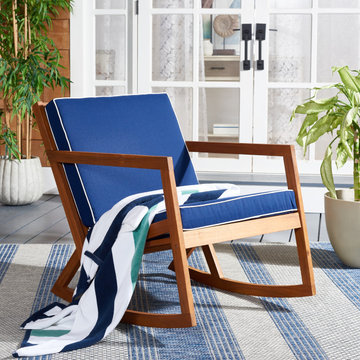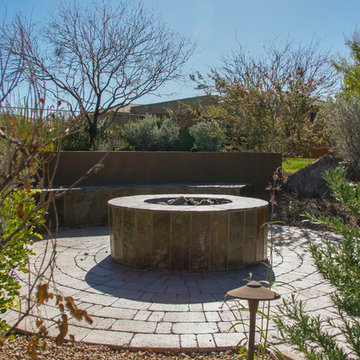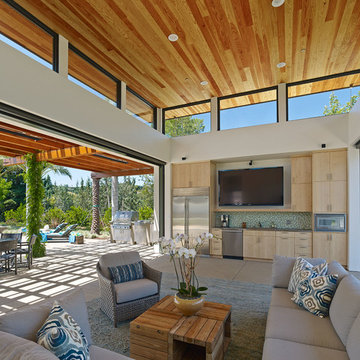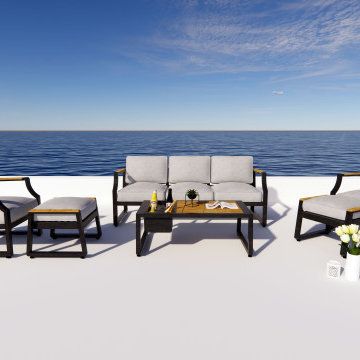Patio Ideas & Designs
Refine by:
Budget
Sort by:Popular Today
13481 - 13500 of 587,721 photos
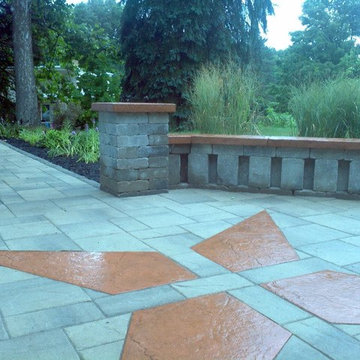
Patio - large backyard brick patio idea in Grand Rapids with a fire pit and no cover
Find the right local pro for your project
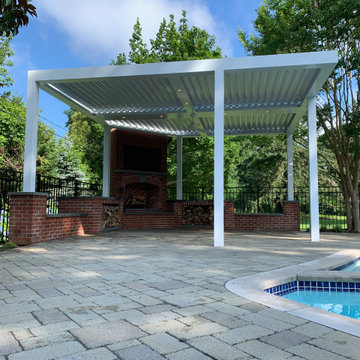
StruXure Outdoor Smart Pergola System Installed to created a Backyard Oasis by the Pool
Example of a mid-sized trendy backyard concrete paver patio design in Newark with a fireplace and a pergola
Example of a mid-sized trendy backyard concrete paver patio design in Newark with a fireplace and a pergola
Reload the page to not see this specific ad anymore
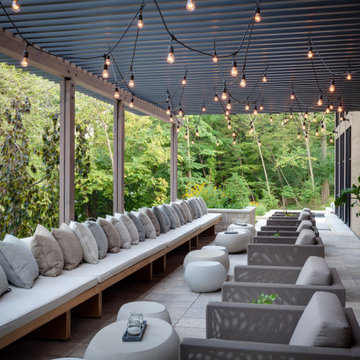
The owners requested a Private Resort that catered to their love for entertaining friends and family, a place where 2 people would feel just as comfortable as 42. Located on the western edge of a Wisconsin lake, the site provides a range of natural ecosystems from forest to prairie to water, allowing the building to have a more complex relationship with the lake - not merely creating large unencumbered views in that direction. The gently sloping site to the lake is atypical in many ways to most lakeside lots - as its main trajectory is not directly to the lake views - allowing for focus to be pushed in other directions such as a courtyard and into a nearby forest.
The biggest challenge was accommodating the large scale gathering spaces, while not overwhelming the natural setting with a single massive structure. Our solution was found in breaking down the scale of the project into digestible pieces and organizing them in a Camp-like collection of elements:
- Main Lodge: Providing the proper entry to the Camp and a Mess Hall
- Bunk House: A communal sleeping area and social space.
- Party Barn: An entertainment facility that opens directly on to a swimming pool & outdoor room.
- Guest Cottages: A series of smaller guest quarters.
- Private Quarters: The owners private space that directly links to the Main Lodge.
These elements are joined by a series green roof connectors, that merge with the landscape and allow the out buildings to retain their own identity. This Camp feel was further magnified through the materiality - specifically the use of Doug Fir, creating a modern Northwoods setting that is warm and inviting. The use of local limestone and poured concrete walls ground the buildings to the sloping site and serve as a cradle for the wood volumes that rest gently on them. The connections between these materials provided an opportunity to add a delicate reading to the spaces and re-enforce the camp aesthetic.
The oscillation between large communal spaces and private, intimate zones is explored on the interior and in the outdoor rooms. From the large courtyard to the private balcony - accommodating a variety of opportunities to engage the landscape was at the heart of the concept.
Overview
Chenequa, WI
Size
Total Finished Area: 9,543 sf
Completion Date
May 2013
Services
Architecture, Landscape Architecture, Interior Design
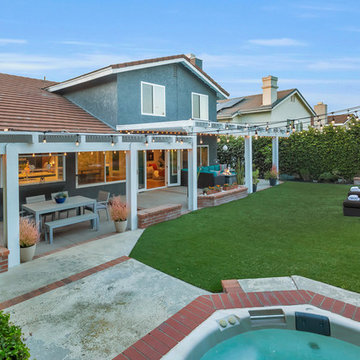
Maddox Photography
Patio - large contemporary backyard concrete patio idea in Los Angeles with a fire pit and a pergola
Patio - large contemporary backyard concrete patio idea in Los Angeles with a fire pit and a pergola
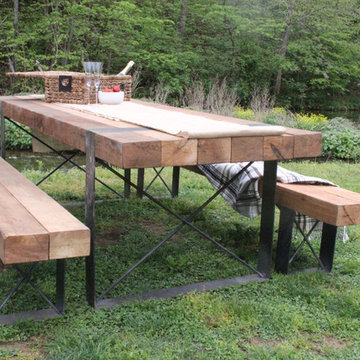
Solid cedar beams and hand distressed 1/4 inch steel. Weather sealed for outdoor use. This sturdy and aesthetically pleasing table will be a favorite for family get togethers for years to come. -$1495
Benches available separately for $199 each.
Reload the page to not see this specific ad anymore
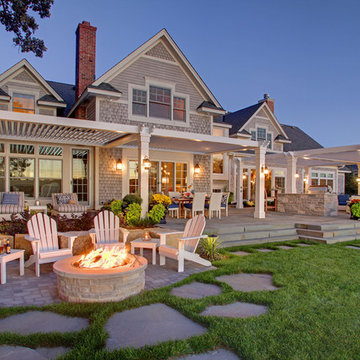
StruXure Outdoor offers automated louvered pergola solutions for your outdoor space, perfect for your backyard patio, pool or deck. What can a StruXure do for your space?
Lillian Landscape Co. is a premier StruXure Outdoor dealer for the Oklahoma City metro.
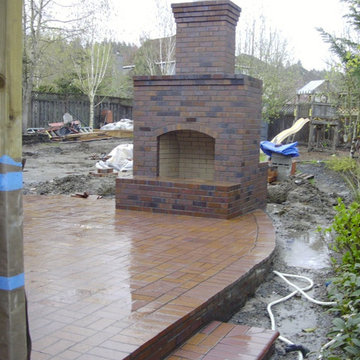
outdoor wood burning fire pit
Patio - backyard brick patio idea in Portland with a fire pit and no cover
Patio - backyard brick patio idea in Portland with a fire pit and no cover
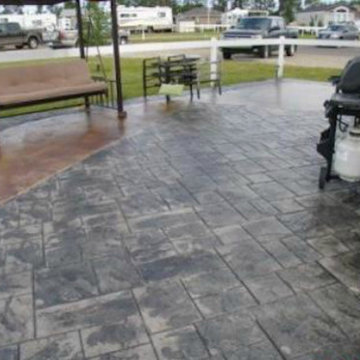
Example of a classic backyard stamped concrete patio design in Other with no cover
Patio Ideas & Designs
Reload the page to not see this specific ad anymore
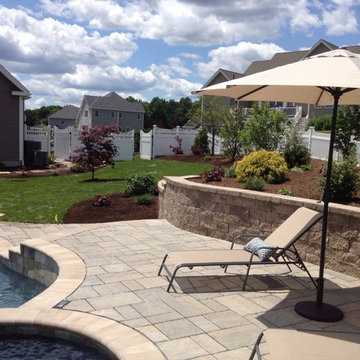
Patio fountain - mid-sized traditional backyard stone patio fountain idea in Bridgeport with no cover
675






