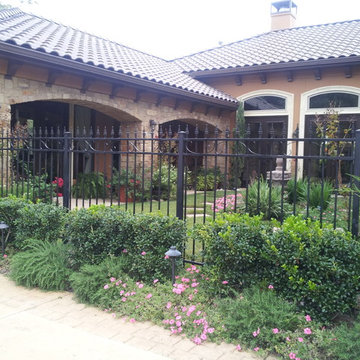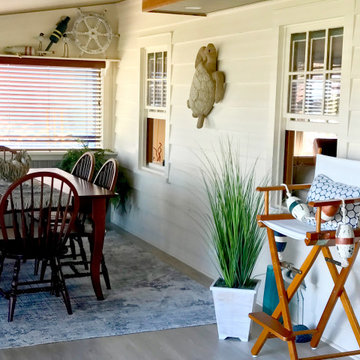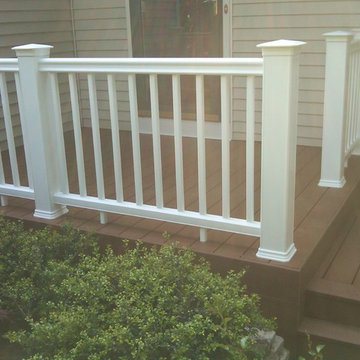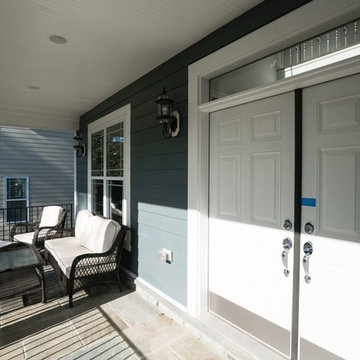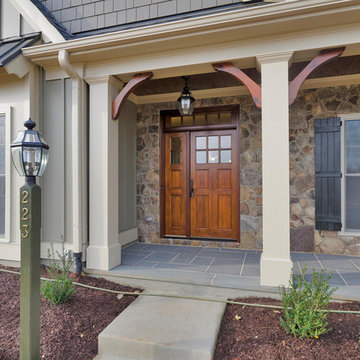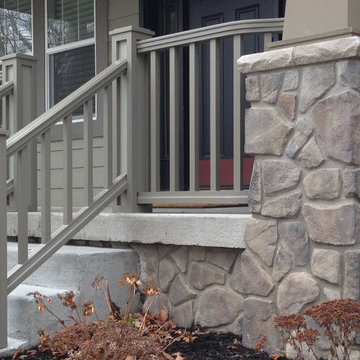Porch Ideas
Refine by:
Budget
Sort by:Popular Today
22961 - 22980 of 146,626 photos
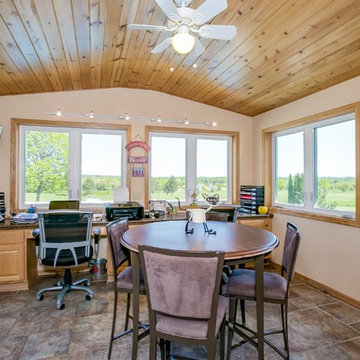
Convenient four season porch on the main level with a walkout to the large deck.
This is an example of a porch design in Minneapolis.
This is an example of a porch design in Minneapolis.
Find the right local pro for your project
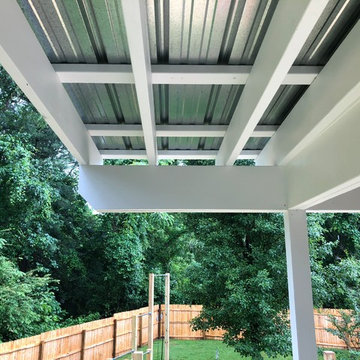
This is an example of a mid-sized traditional screened-in back porch design in Other with decking and a roof extension.
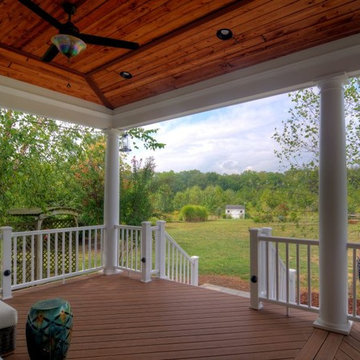
Open Porch with Brazilian Cherry roof and white columns over composite deck. Located in Aldie, VA
Inspiration for a large timeless back porch remodel in DC Metro with decking and an awning
Inspiration for a large timeless back porch remodel in DC Metro with decking and an awning
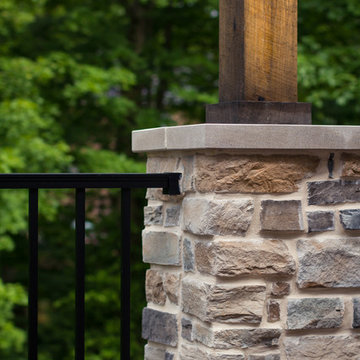
Large transitional screened-in back porch idea in Cincinnati with decking and a roof extension
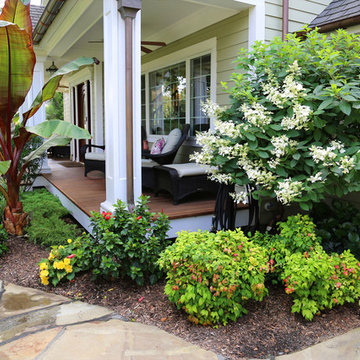
Mid-sized classic front porch idea in New York with decking and a roof extension
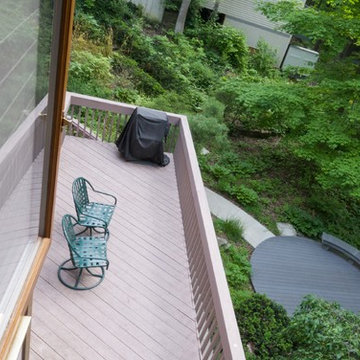
Sponsored
Plain City, OH
Kuhns Contracting, Inc.
Central Ohio's Trusted Home Remodeler Specializing in Kitchens & Baths
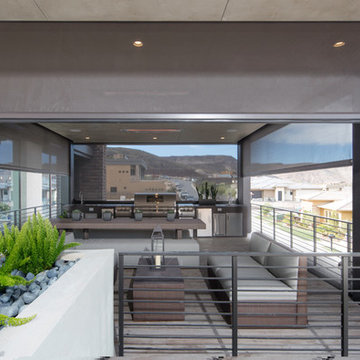
Inspiration for a large contemporary tile back porch remodel in Other with a roof extension and a fire pit
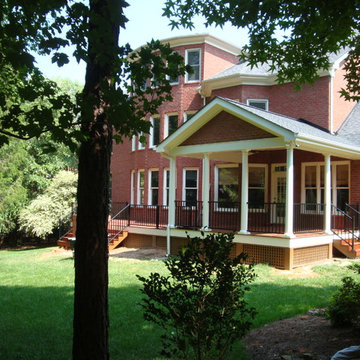
Porch-Life built this covered porch and deck for homeowners in the Waxhaw area of Greater Charlotte, NC. The change in the before and after pictures is quite dramatic. This is the "After" Picture.
http://Porch-Life.com
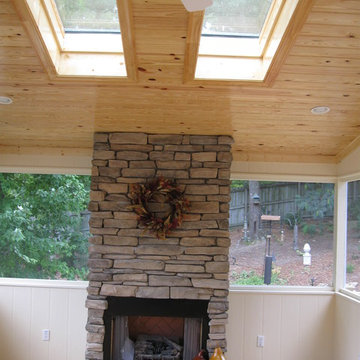
Inspiration for a mid-sized timeless screened-in back porch remodel in Raleigh with a roof extension
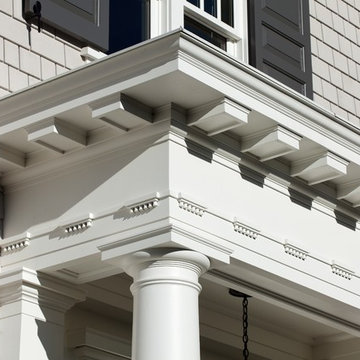
Laurie Black Photography. Classic "Martha's Vineyard" shingle style with traditional Palladian portico; molding profiles "in the antique" uplifting the sophistication and décor to its urban context. Design by Duncan McRoberts.

Sponsored
Columbus, OH
Hope Restoration & General Contracting
Columbus Design-Build, Kitchen & Bath Remodeling, Historic Renovations
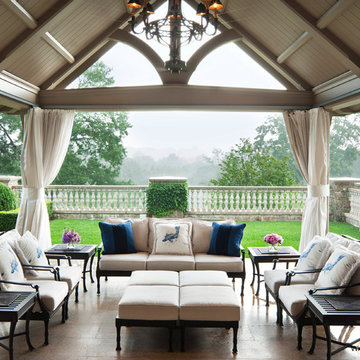
Each space maintains and integrates the same level of thought, detail and use of color seamlessly, even as you move from indoors to the outdoor lounge.
Wadia Associates
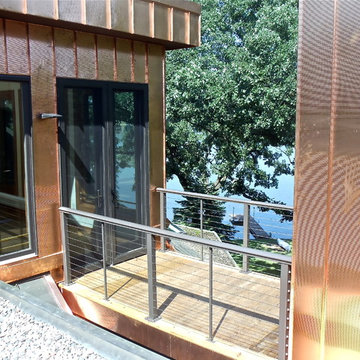
Finding a location for a new Three Season Porch was easy- with Lake views up in the trees, the structure would replace a third floor deck. Architect Brian Lubben developed an elegant plan to connect the ground floor to the Porch with an elevator and a short catwalk. Strategically placed ramps make the entire project accessible; creating a space the homeowners enjoy throughout their lives.
Porch Ideas
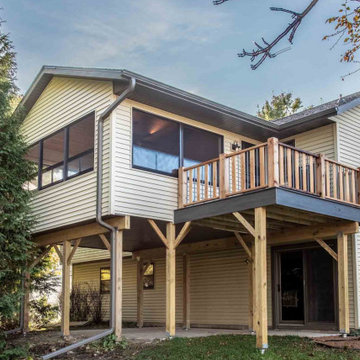
From the exterior, the new porch has lines that tie the addition perfectly to the rest of the house. The new porch also adds interest to what was otherwise a very flat rear facade.
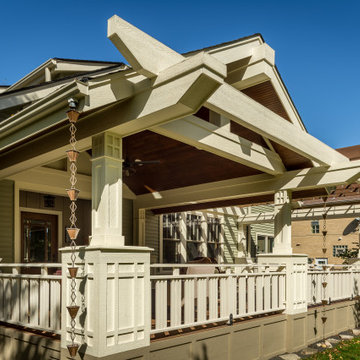
The 4 exterior additions on the home inclosed a full enclosed screened porch with glass rails, covered front porch, open-air trellis/arbor/pergola over a deck, and completely open fire pit and patio - at the front, side and back yards of the home.
1149






