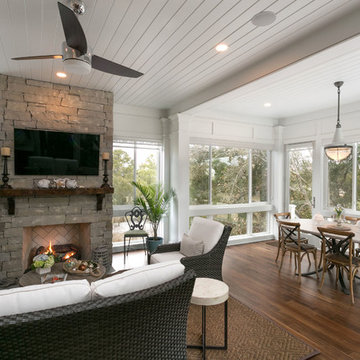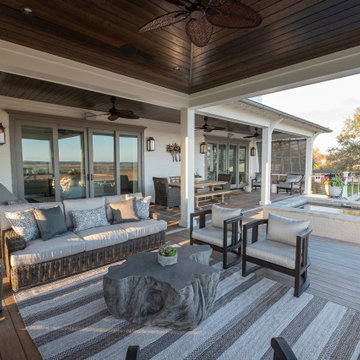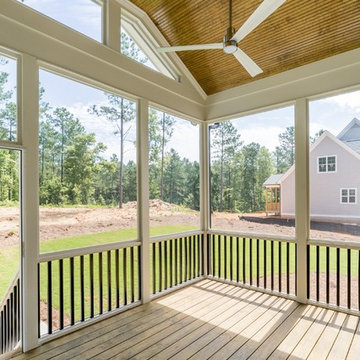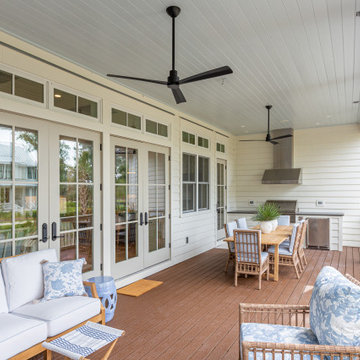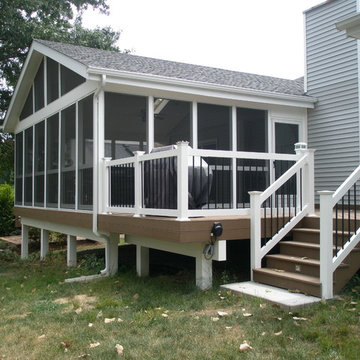Porch Ideas
Refine by:
Budget
Sort by:Popular Today
2321 - 2340 of 146,630 photos
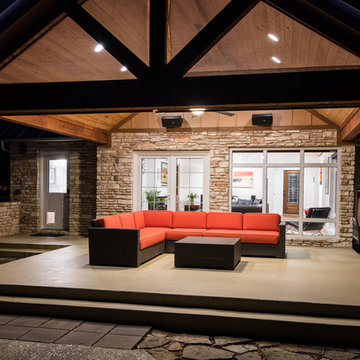
Carlos Barron Photography
This is an example of a large modern concrete porch design in Austin.
This is an example of a large modern concrete porch design in Austin.
Find the right local pro for your project
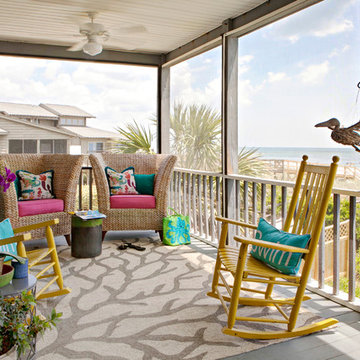
Timeless Memories Photography
Inspiration for a large coastal screened-in back porch remodel in Charleston with decking and a roof extension
Inspiration for a large coastal screened-in back porch remodel in Charleston with decking and a roof extension
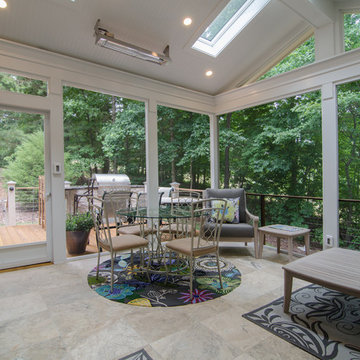
John R. Sperath
Inspiration for a mid-sized transitional screened-in back porch remodel in Raleigh with a roof extension
Inspiration for a mid-sized transitional screened-in back porch remodel in Raleigh with a roof extension
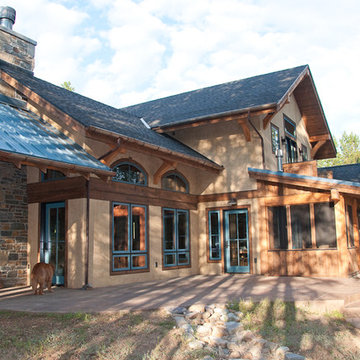
This three season porch provides a cozy place to sit inside or walk outside and enjoy the patio that blends to the nature landscape.
Mid-sized mountain style stone back porch photo in Other with a fire pit and a pergola
Mid-sized mountain style stone back porch photo in Other with a fire pit and a pergola
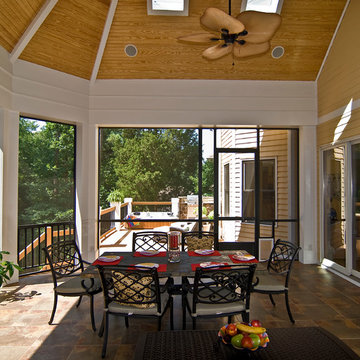
Porch,Outdoor Living Space
www.artisteyephotography.com
Mid-sized classic tile screened-in back porch idea in Charlotte with a roof extension
Mid-sized classic tile screened-in back porch idea in Charlotte with a roof extension
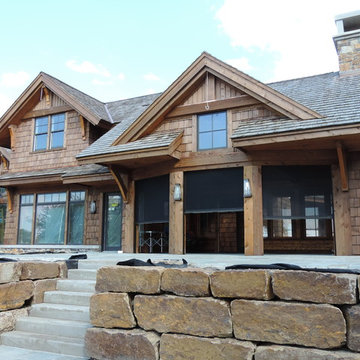
Inspiration for a huge rustic stone screened-in back porch remodel in Minneapolis with a roof extension
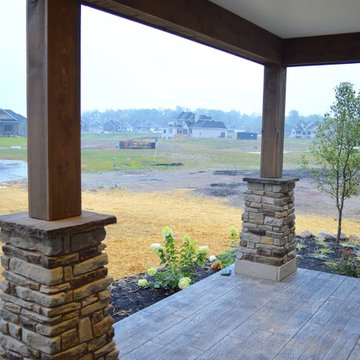
Dark Grey vinyl shakes, grey and brown cultured exterior stack stone, cream board and batten, and dark brown stained beam work.
Large arts and crafts stamped concrete front porch idea in Other with a roof extension
Large arts and crafts stamped concrete front porch idea in Other with a roof extension
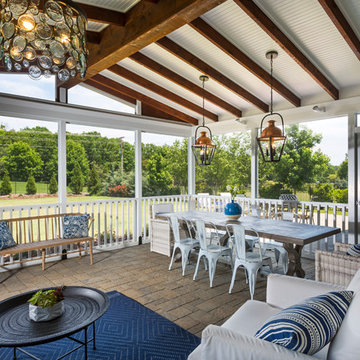
This is an example of a huge farmhouse concrete paver screened-in back porch design in Charlotte with a roof extension.

Sponsored
Columbus, OH
Hope Restoration & General Contracting
Columbus Design-Build, Kitchen & Bath Remodeling, Historic Renovations
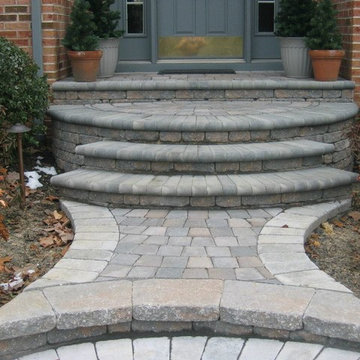
A front porch with rounded bullnose steps
Small elegant concrete paver front porch photo in Philadelphia
Small elegant concrete paver front porch photo in Philadelphia
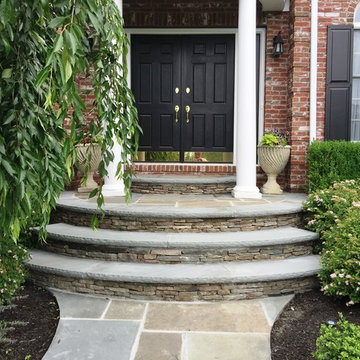
front entry walk & landscape
This is an example of a mid-sized traditional stone front porch design in New York.
This is an example of a mid-sized traditional stone front porch design in New York.
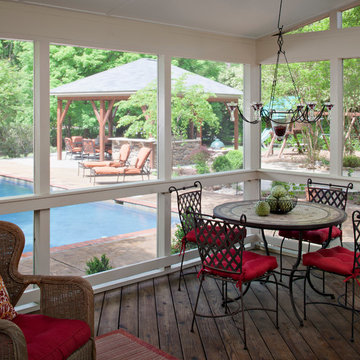
This Harrisburg backyard retreat features a pool and custom pool deck, a screened in porch and a covered patio. With so many choices, guests will struggle to decide where to spend their time. The concrete paver patio is a perfect natural look in this wooded back yard. With a custom outdoor kitchen under the covered patio these homeowners can cook in shaded comfort. With places to sun yourself, places for shade and place for a quiet escape this backyard fits the needs of every day and every occasion. Look at how the various materials compliment each other. Natural woods are easy to combine and make a great finished look.
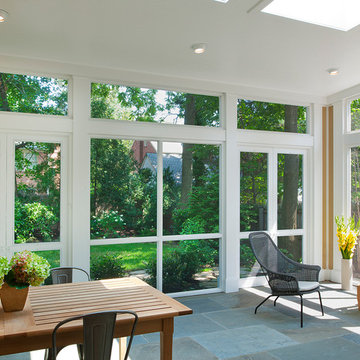
This is an example of a traditional screened-in porch design in DC Metro with a roof extension.
Porch Ideas
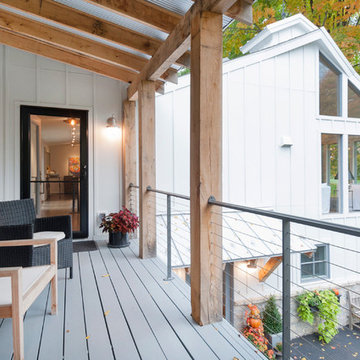
Sponsored
Westerville, OH
T. Walton Carr, Architects
Franklin County's Preferred Architectural Firm | Best of Houzz Winner
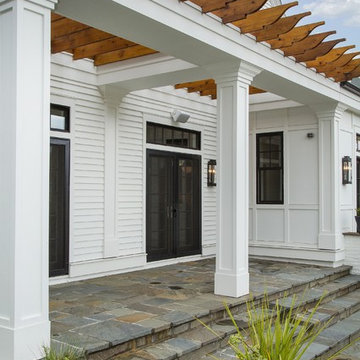
Spacecrafting / Architectural Photography - Robert Grosse
Inspiration for a timeless porch remodel in Minneapolis
Inspiration for a timeless porch remodel in Minneapolis
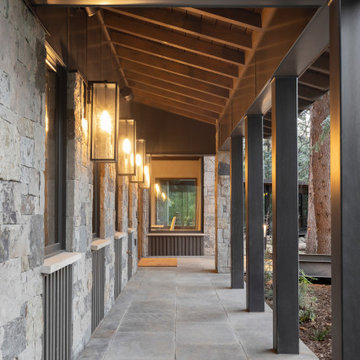
The strongest feature of this design is the passage of natural sunlight through every space in the home. The grand hall with clerestory windows, the glazed connection bridge from the primary garage to the Owner’s foyer aligns with the dramatic lighting to allow this home glow both day and night. This light is influenced and inspired by the evergreen forest on the banks of the Florida River. The goal was to organically showcase warm tones and textures and movement. To do this, the surfaces featured are walnut floors, walnut grain matched cabinets, walnut banding and casework along with other wood accents such as live edge countertops, dining table and benches. To further play with an organic feel, thickened edge Michelangelo Quartzite Countertops are at home in the kitchen and baths. This home was created to entertain a large family while providing ample storage for toys and recreational vehicles. Between the two oversized garages, one with an upper game room, the generous riverbank laws, multiple patios, the outdoor kitchen pavilion, and the “river” bath, this home is both private and welcoming to family and friends…a true entertaining retreat.
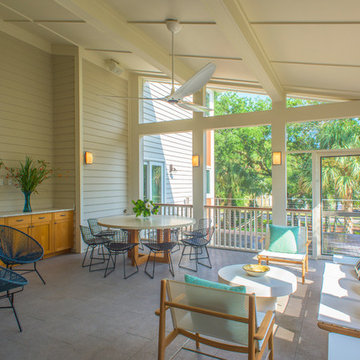
Mid-sized beach style tile screened-in side porch photo in Charleston with a roof extension
117






