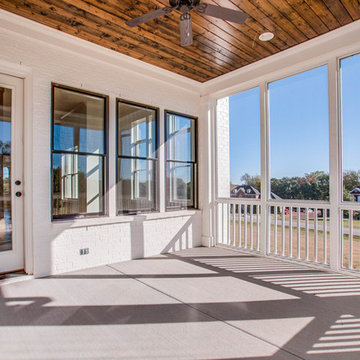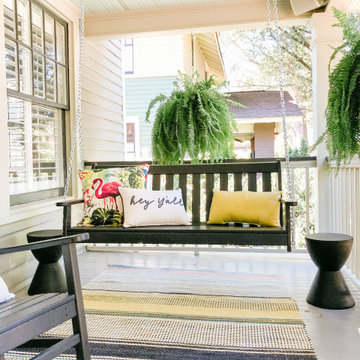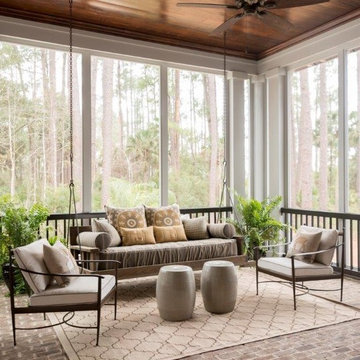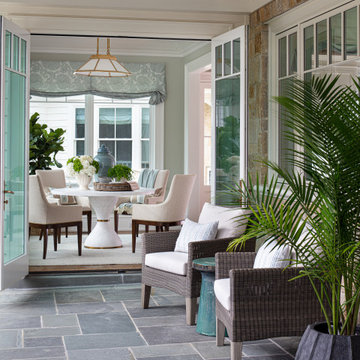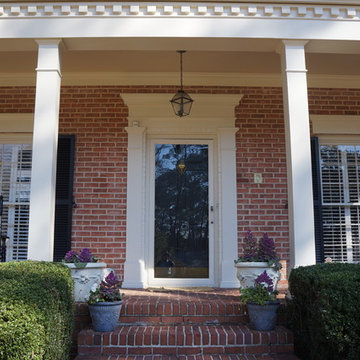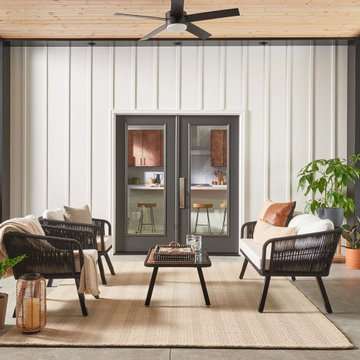Porch Ideas
Refine by:
Budget
Sort by:Popular Today
2741 - 2760 of 146,625 photos
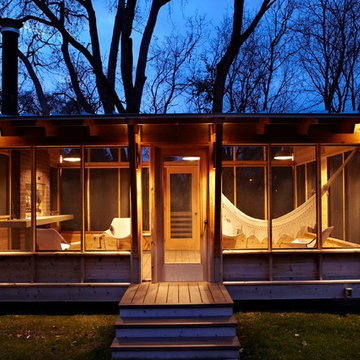
Project by Home Tailors Building & Remodeling + M.Valdes Architects
Photos by George Heinrich Photography
Minimalist porch photo in Minneapolis
Minimalist porch photo in Minneapolis
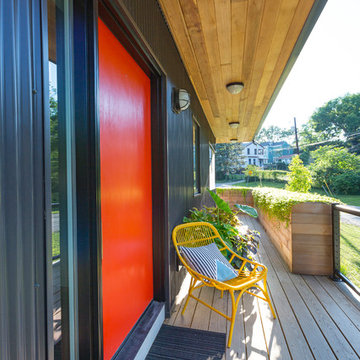
RVP Photography
Inspiration for a small contemporary front porch remodel in Cincinnati with decking and a roof extension
Inspiration for a small contemporary front porch remodel in Cincinnati with decking and a roof extension
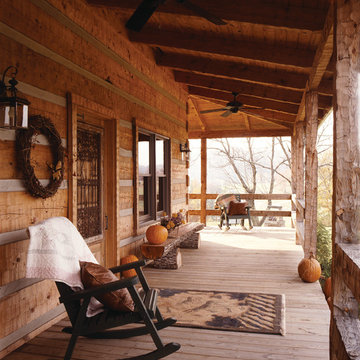
A 3-sided, wrap-around porch provides lots of outdoor living space for relaxing & entertaining. The porch features heavy timber components.
This is an example of a large rustic front porch design in Other with a roof extension.
This is an example of a large rustic front porch design in Other with a roof extension.
Find the right local pro for your project
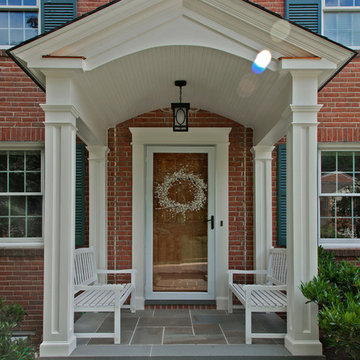
Ken Wyner Photography
This is an example of a small traditional tile front porch design in DC Metro with a roof extension.
This is an example of a small traditional tile front porch design in DC Metro with a roof extension.
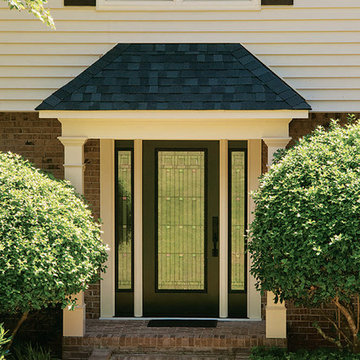
Shed (flat) roof portico adds great curb appeal and protection on a budget. Designed and built by Georgia Front Porch.
Inspiration for a small timeless front porch remodel in Atlanta with a roof extension
Inspiration for a small timeless front porch remodel in Atlanta with a roof extension
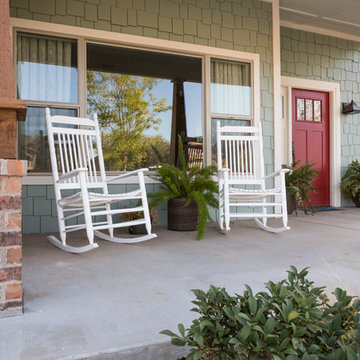
This is an example of a large craftsman concrete front porch design in Austin with a roof extension.
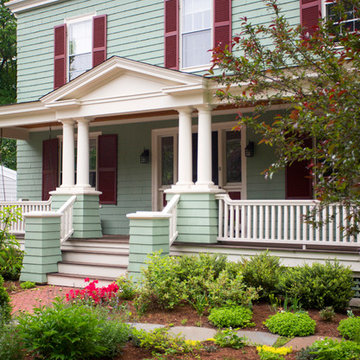
Situated in a neighborhood of grand Victorians, this shingled Foursquare home seemed like a bit of a wallflower with its plain façade. The homeowner came to Cummings Architects hoping for a design that would add some character and make the house feel more a part of the neighborhood.
The answer was an expansive porch that runs along the front façade and down the length of one side, providing a beautiful new entrance, lots of outdoor living space, and more than enough charm to transform the home’s entire personality. Designed to coordinate seamlessly with the streetscape, the porch includes many custom details including perfectly proportioned double columns positioned on handmade piers of tiered shingles, mahogany decking, and a fir beaded ceiling laid in a pattern designed specifically to complement the covered porch layout. Custom designed and built handrails bridge the gap between the supporting piers, adding a subtle sense of shape and movement to the wrap around style.
Other details like the crown molding integrate beautifully with the architectural style of the home, making the porch look like it’s always been there. No longer the wallflower, this house is now a lovely beauty that looks right at home among its majestic neighbors.
Photo by Eric Roth
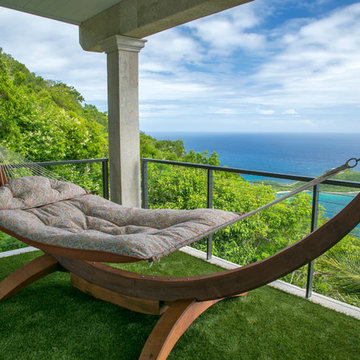
This massive redwood hammock for two sit high above the caribbean @ Deja View Rental Villa in St. John USVI. The cable railing allows unobstructed 180 degree views of the caribbean and St. Croix. Synthetic grass makes the perfect deck covering under the hammock.
www.dejaviewvilla.com
Steve Simonsen Photography
www.foreverredwood.com/noahs-arc-wood-hammock.html?search=hammock
www.aluminumrailings.com
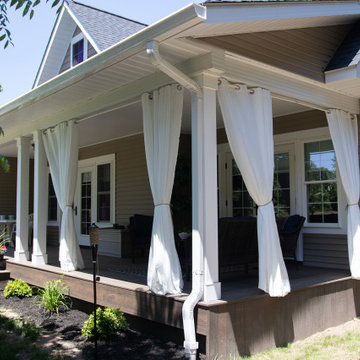
Decorative brackets and a wide porch bring inviting curb appeal to this stylish Craftsman home plan. The open kitchen serves both a large great room and a single dining area with bay window. A secluded master suite is set apart from two secondary bedrooms and a bedroom/study. Livability extends outdoors with large porches on both the front and rear and a screen porch with fireplace and outdoor kitchen.
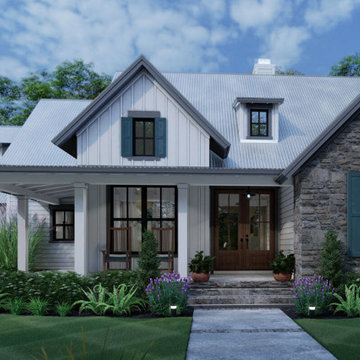
The front porch is covered, 6-foot wide, and wraps around to the side offering multiple angles to take in the sun.
Country porch idea in Atlanta
Country porch idea in Atlanta
Reload the page to not see this specific ad anymore
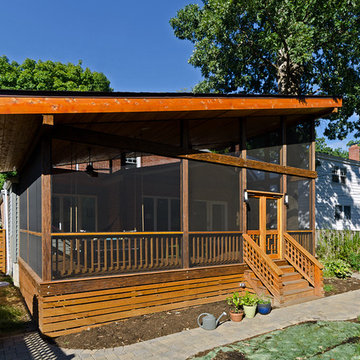
Darko Photography
Mid-sized asian screened-in porch photo in DC Metro with decking and a roof extension
Mid-sized asian screened-in porch photo in DC Metro with decking and a roof extension
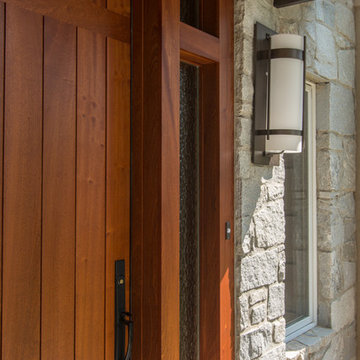
The clients’ preference was for a more contemporary look. A dramatic transformation was achieved with the addition of sapele mahogany, Spanish cedar, steel, aluminum and glass all coordinating nicely with the existing stucco and stone. A Sapele Mahogany door with bronze hinges was chosen and accented with side lites featuring Obscure Monumental glass. Hubbardton Forge Grande & Medium fixtures were used to accent the door.
Nelson at FotoGrafik Arts
Porch Ideas
Reload the page to not see this specific ad anymore
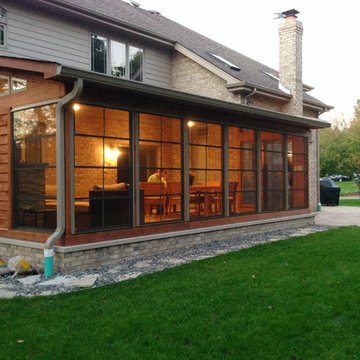
Custom screen porch features a cozy stone fireplace, cathedral ceilings, and vinyl 4-track windows. A flagstone walkway wraps around the porch, leading to the front of the home.
~Mokena, IL
http://chicagoland.archadeck.com/

The screen porch has a Fir beam ceiling, Ipe decking, and a flat screen TV mounted over a stone clad gas fireplace.
This is an example of a large transitional screened-in and wood railing back porch design in DC Metro with decking and a roof extension.
This is an example of a large transitional screened-in and wood railing back porch design in DC Metro with decking and a roof extension.
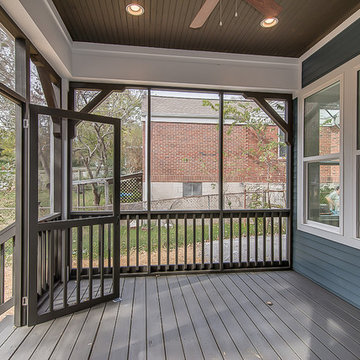
Mid-sized transitional back porch photo in Nashville with a roof extension
138






