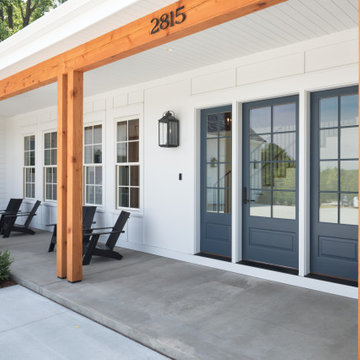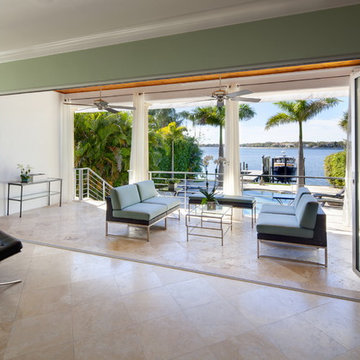Porch Ideas
Refine by:
Budget
Sort by:Popular Today
2701 - 2720 of 146,624 photos
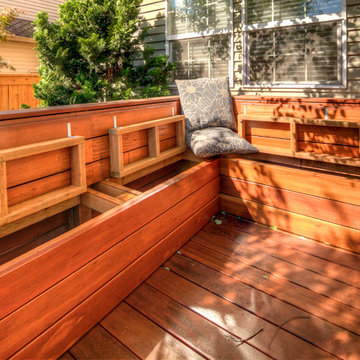
Bamboo water feature, brick patio, fire pit, Japanese garden, Japanese Tea Hut, Japanese water feature, lattice, metal roof, outdoor bench, outdoor dining, fire pit, tree grows up through deck, firepit stools, paver patio, privacy screens, trellis, hardscape patio, Tigerwood Deck, wood beam, wood deck, privacy screens, bubbler water feature, paver walkway
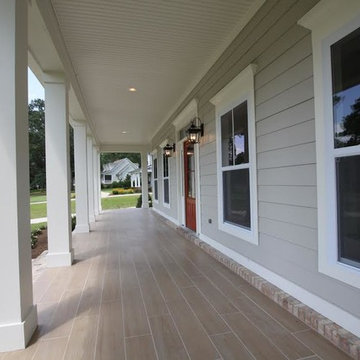
Large classic front porch idea in Atlanta with decking and a roof extension
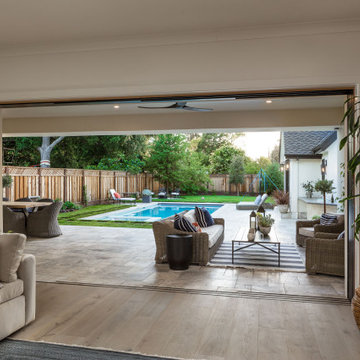
Light and Airy! Fresh and Modern Architecture by Arch Studio, Inc. 2021
This is an example of a large transitional stone back porch design in San Francisco with a fireplace and a roof extension.
This is an example of a large transitional stone back porch design in San Francisco with a fireplace and a roof extension.
Find the right local pro for your project
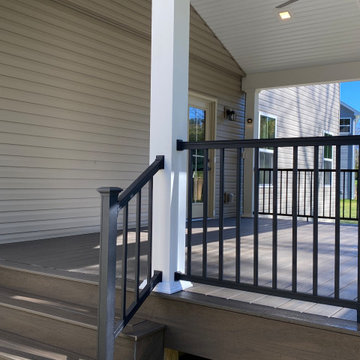
An extension of this home's living space that opens up the view of future potential in the remainder of this brand new backyard. The use of a LVL beam creates a feeling of expanse and accessibility.
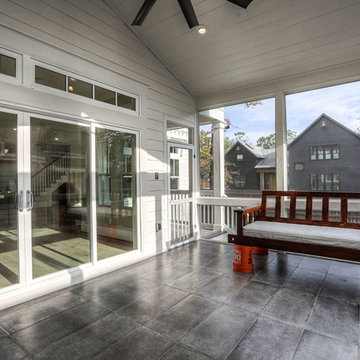
screened porch, outdoor living, outdoor kitchen
This is an example of a large country concrete paver screened-in back porch design in Houston with a roof extension.
This is an example of a large country concrete paver screened-in back porch design in Houston with a roof extension.
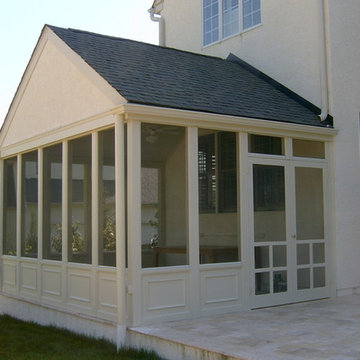
Renovation of existing rear screened porch. Project located in Wayne, PA.
Mid-sized trendy stone screened-in back porch idea in Philadelphia with a roof extension
Mid-sized trendy stone screened-in back porch idea in Philadelphia with a roof extension
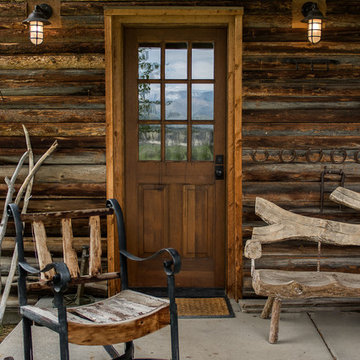
Mid-sized mountain style front porch photo in Other with decking and a roof extension
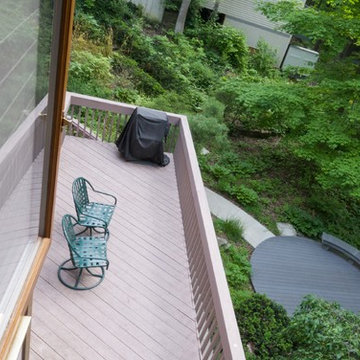
Sponsored
Plain City, OH
Kuhns Contracting, Inc.
Central Ohio's Trusted Home Remodeler Specializing in Kitchens & Baths
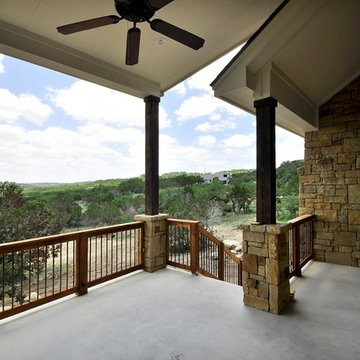
Almost finished! Here is a sneak peek.
Photos by Andrew Thomsen
Southwest porch photo in Austin
Southwest porch photo in Austin
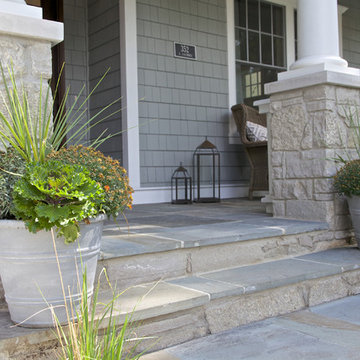
Krista Sobkowiak
Large beach style stone front porch idea in Chicago with a roof extension
Large beach style stone front porch idea in Chicago with a roof extension
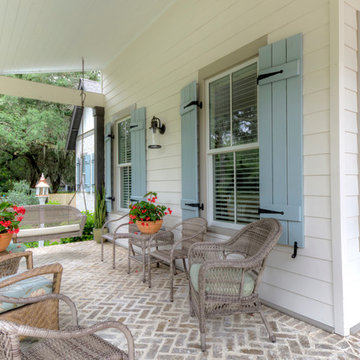
George Ingram
This is an example of a mid-sized farmhouse brick front porch design in Jacksonville with a roof extension.
This is an example of a mid-sized farmhouse brick front porch design in Jacksonville with a roof extension.
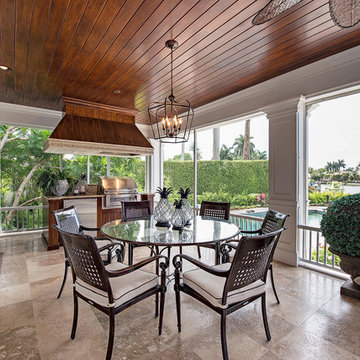
Inspiration for a large tropical tile screened-in back porch remodel in Miami with a roof extension
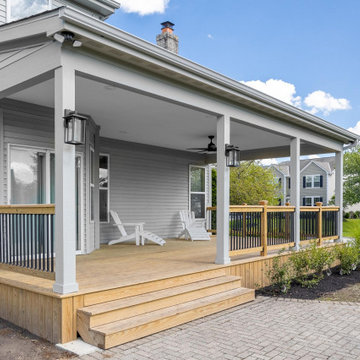
Sponsored
Hilliard, OH
Schedule a Free Consultation
Nova Design Build
Custom Premiere Design-Build Contractor | Hilliard, OH
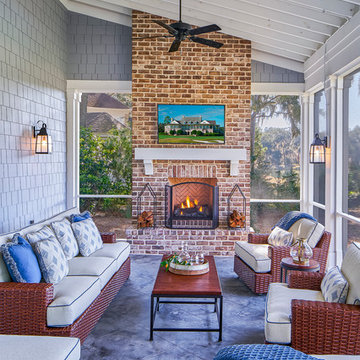
Mid-sized transitional tile screened-in side porch photo in Atlanta with a roof extension
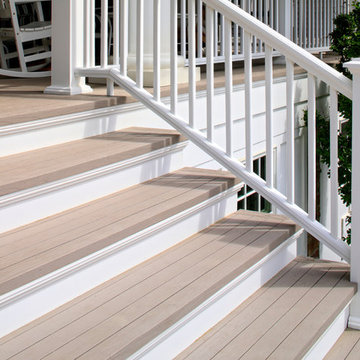
A great example of how to combine AZEK Deck, Rail and Trim on stairs. In this instance, the builder used AZEK Trim as fascia for a distinct, custom look. Shown is AZEK Deck in Slate Grey from the Harvest Collection® as well as AZEK's Premiere Railing in White.
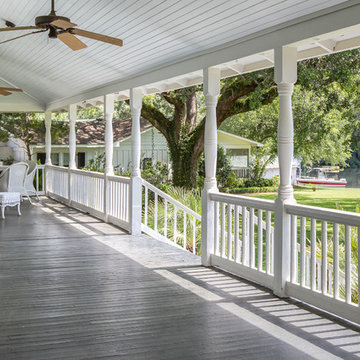
Southern Charm and Sophistication at it's best! Stunning Historic Magnolia River Front Estate. Known as The Governor's Club circa 1900 the property is situated on approx 2 acres of lush well maintained grounds featuring Fresh Water Springs, Aged Magnolias and Massive Live Oaks. Property includes Main House (2 bedrooms, 2.5 bath, Lvg Rm, Dining Rm, Kitchen, Library, Office, 3 car garage, large porches, garden with fountain), Magnolia House (2 Guest Apartments each consisting of 2 bedrooms, 2 bathrooms, Kitchen, Dining Rm, Sitting Area), River House (3 bedrooms, 2 bathrooms, Lvg Rm, Dining Rm, Kitchen, river front porches), Pool House (Heated Gunite Pool and Spa, Entertainment Room/ Sitting Area, Kitchen, Bathroom), and Boat House (River Front Pier, 3 Covered Boat Slips, area for Outdoor Kitchen, Theater with Projection Screen, 3 children's play area, area ready for 2 built in bunk beds, sleeping 4). Full Home Generator System.
Call or email Erin E. Kaiser with Kaiser Sotheby's International Realty at 251-752-1640 / erin@kaisersir.com for more info!
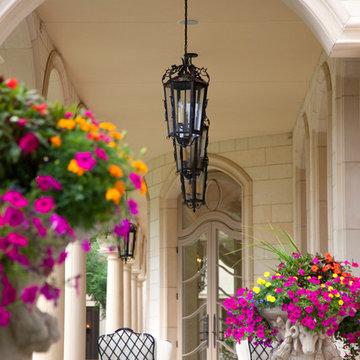
Covered Loggia back patio with beautiful flower pots, gas lanterns, custom exterior coos, slate tile floors and Indiana limestone exterior.
Miller + Miller Architectural Photography
Porch Ideas
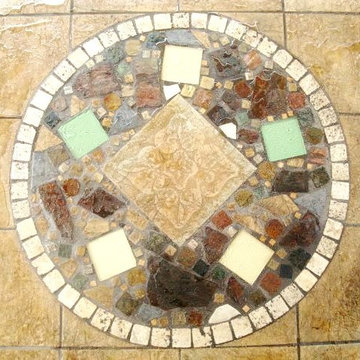
This was a very dreary, weathered, concrete blank space. The customer selected this Italian Porcelain, and I went to work on creating a design for them.
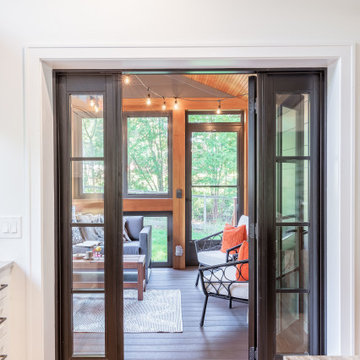
A simple addition onto this home has transformed not only the interior spaces, but the exterior look and feel of this home. This small addition allowed for a kitchen expansion and a cozy three-season porch. This home remodel and addition was designed and completed by Meadowlark Design + Build in Ann Arbor, Michigan. Photos by Sean Carter Photography.
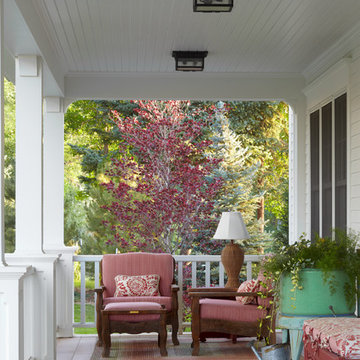
David Patterson
This is an example of a victorian porch design in Denver with decking and a roof extension.
This is an example of a victorian porch design in Denver with decking and a roof extension.
136






