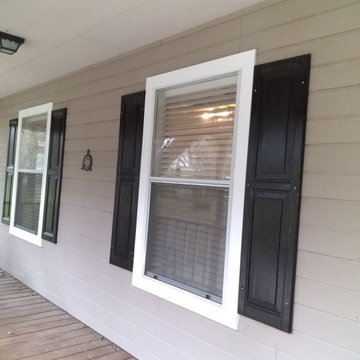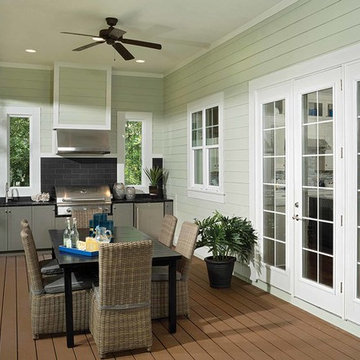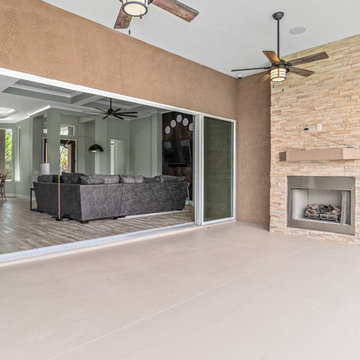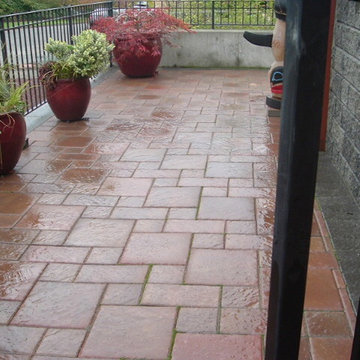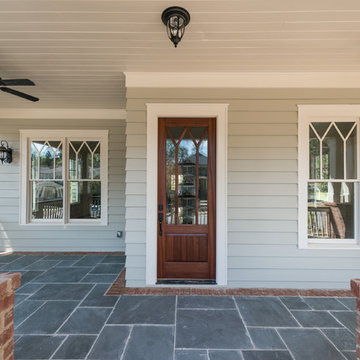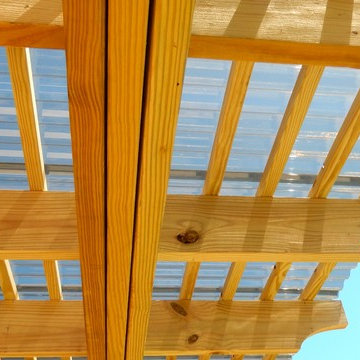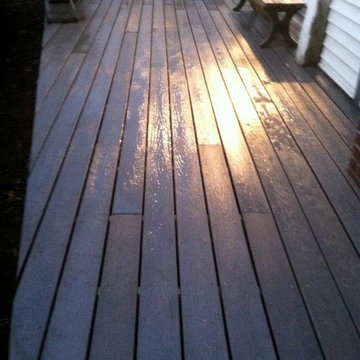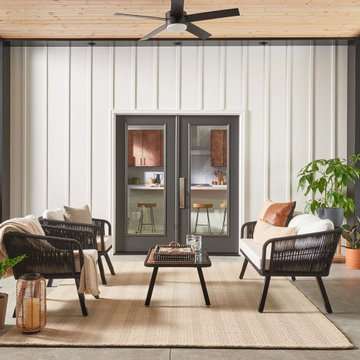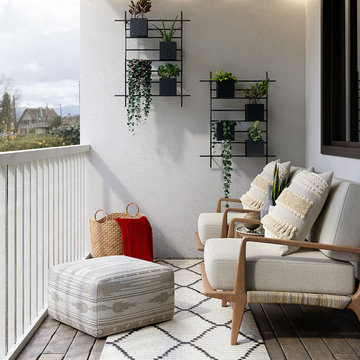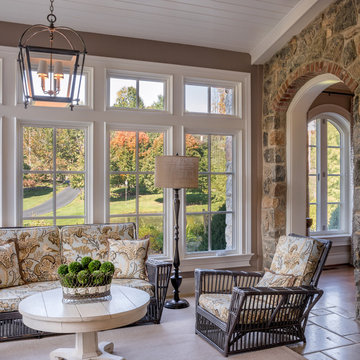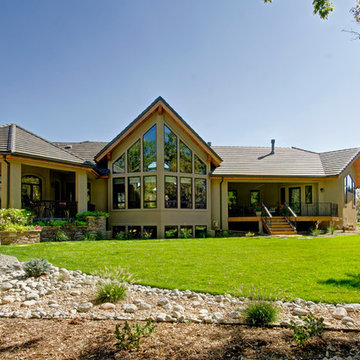Porch Ideas
Refine by:
Budget
Sort by:Popular Today
15381 - 15400 of 146,796 photos
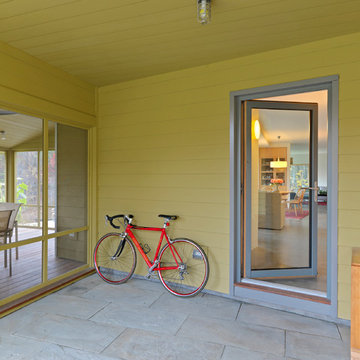
Susan Teare photography
This is an example of a contemporary porch design in Burlington.
This is an example of a contemporary porch design in Burlington.
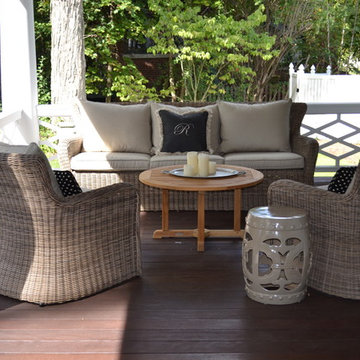
Infinite Concepts, LLC, VanDerKolk Painting, Creations by Carol, Kravet Soleil, Greenhouse Designs ~ Mica, Pindler & Pindler brush fringe, Grand Rapids Embroidery, MetalMasters Black Pearl Bronze.
Find the right local pro for your project
Reload the page to not see this specific ad anymore
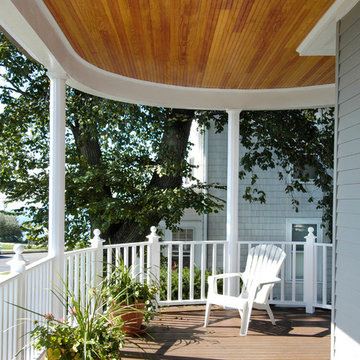
Aluminum siding had completely covered the exterior of this home, located across the street from the Atlantic Ocean, leaving many of its period architectural details hidden from view. We removed the siding and rotten clapboards beneath, wrapped the house to protect from moisture, and then re-sided with pre-painted clapboards and shingles. 30 windows were replaced or restored, including original curved double windows on the front bay. Three kinds of siding were used: western red cedar clapboards on the first floor, white cedar shingles on the second, and white cedar fish scale shingles for the front gables. A new copper bonnet roof and curved copper gutter on the front porch offer additional distinction.
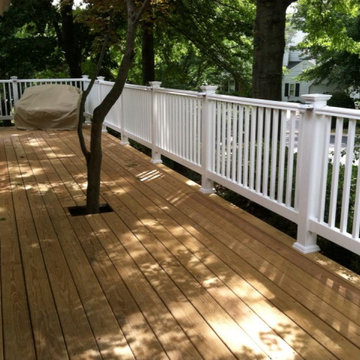
ENTRANCE TO MAIN HOUSE. IN-LAW ENTRANCE IS AT THE OF THE WALK AROUND THE CORNER.
WE ADDED A DECK THAT RUNS ACCROSS THE WHOLE FRONT OF THE HOUSE,TIES INTO IN-LAW ENTRACE, GIVING THEM A LITTLE DECK AND MAKING A RAMP SO THEY CAN ENTER/EXIT THEIR HOMES SAFELY.
THE DECK WAS ALSO AS WIDE AS WE COULD GO SO IT COULD BE ENJOYED [BY EVERYONE.
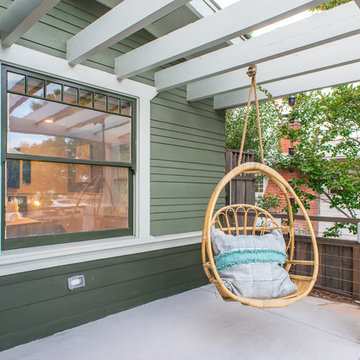
Inspiration for a mid-sized craftsman concrete front porch remodel in San Diego with a pergola
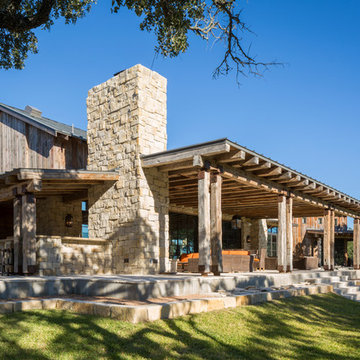
Andrew Pogue Photography
This is an example of a rustic front porch design in Austin.
This is an example of a rustic front porch design in Austin.
Reload the page to not see this specific ad anymore
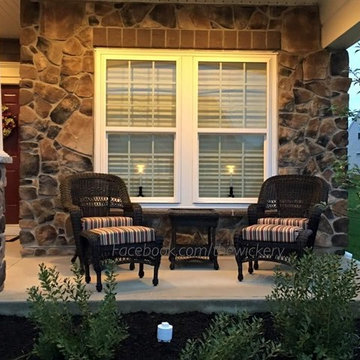
This is an example of a mid-sized traditional concrete front porch design in New York with a roof extension.
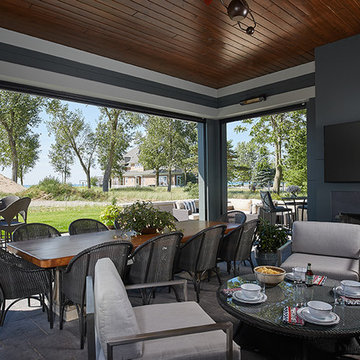
Featuring a classic H-shaped plan and minimalist details, the Winston was designed with the modern family in mind. This home carefully balances a sleek and uniform façade with more contemporary elements. This balance is noticed best when looking at the home on axis with the front or rear doors. Simple lap siding serve as a backdrop to the careful arrangement of windows and outdoor spaces. Stepping through a pair of natural wood entry doors gives way to sweeping vistas through the living and dining rooms. Anchoring the left side of the main level, and on axis with the living room, is a large white kitchen island and tiled range surround. To the right, and behind the living rooms sleek fireplace, is a vertical corridor that grants access to the upper level bedrooms, main level master suite, and lower level spaces. Serving as backdrop to this vertical corridor is a floor to ceiling glass display room for a sizeable wine collection. Set three steps down from the living room and through an articulating glass wall, the screened porch is enclosed by a retractable screen system that allows the room to be heated during cold nights. In all rooms, preferential treatment is given to maximize exposure to the rear yard, making this a perfect lakefront home.
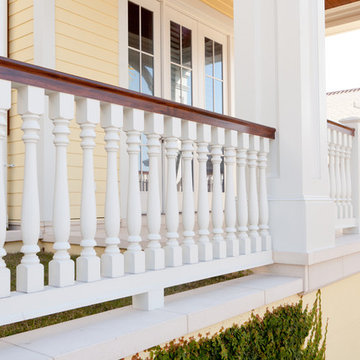
Polyurethane balustrade system and Fiberglass Columns. Polyurethane railing system top rail was stained to look like real wood however it is not. This beautiful system is located in Florida. - Jenny Waring Photography
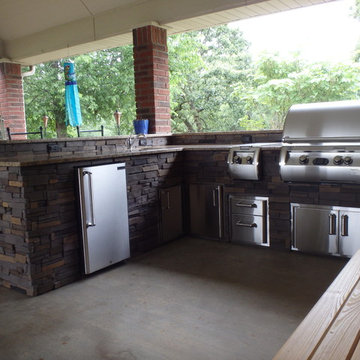
Outdoor kitchen designed by Big Ridge Outdoor Kitchen
Inspiration for a mid-sized contemporary porch remodel in Miami
Inspiration for a mid-sized contemporary porch remodel in Miami
Porch Ideas
Reload the page to not see this specific ad anymore
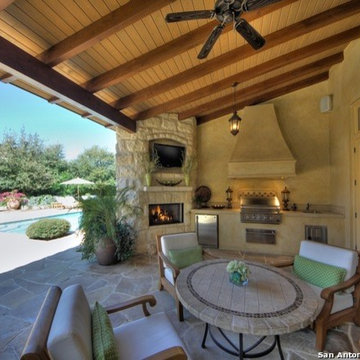
Southern outdoor living in this beautiful San Antonio covered patio complete with built in kitchen and TV above the fireplace.
design by Karla Trincanello CID.
Copyright: San Antonio Board of Realtors
770






