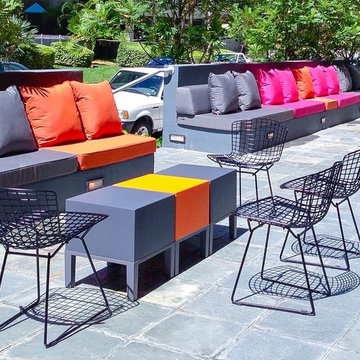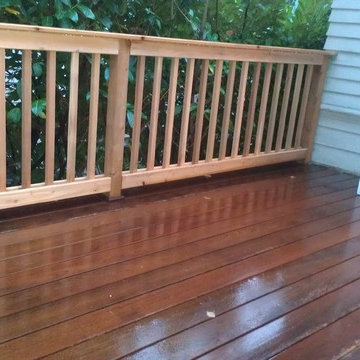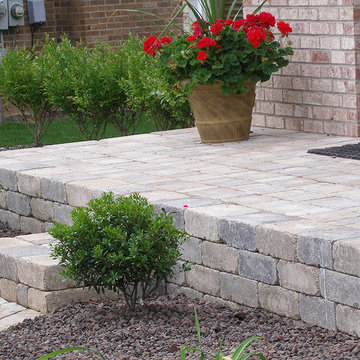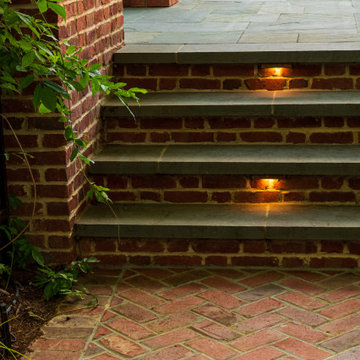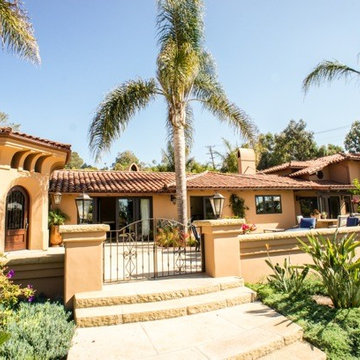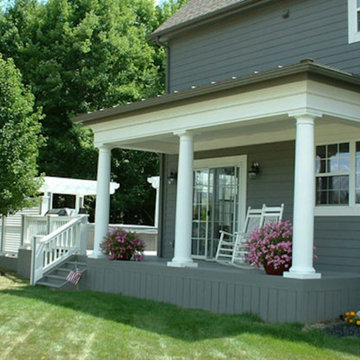Porch Ideas
Refine by:
Budget
Sort by:Popular Today
18701 - 18720 of 146,601 photos
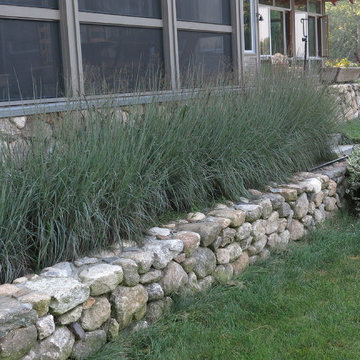
Rue Sherwood Landscape Design
A new home overlooking the salt marsh called for a naturalistic planting with multi-seasonal interest. Grades were modified to integrate the house and terraces with the surrounding landscape, and a sharp embankment was softened with a retaining wall and planting. Specimen trees, shrub borders, grasses and perennials connect the house with the landscape and help to define exterior spaces.
Find the right local pro for your project
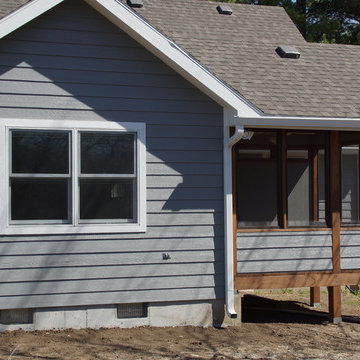
Small classic screened-in back porch idea in Other with decking and a roof extension
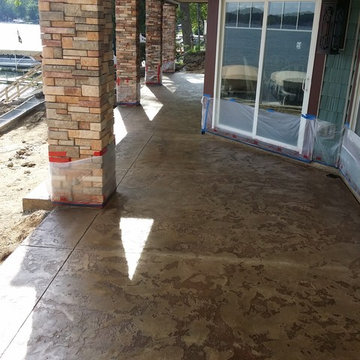
For this particular overlay project we used Elitecrete Thin Finish and applied a smooth base coat in a dilution of charcoal stain. The textured top coat, done in a dilution of chocolate stain, was then added to complete the look. The joints were filled with a bronze joint fill.
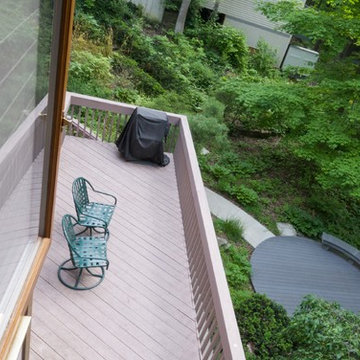
Sponsored
Plain City, OH
Kuhns Contracting, Inc.
Central Ohio's Trusted Home Remodeler Specializing in Kitchens & Baths
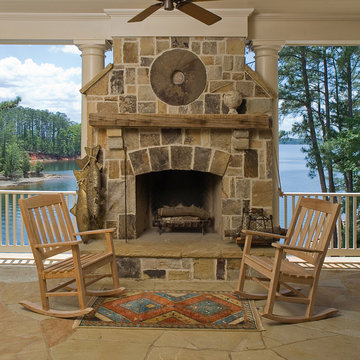
James Lockheart photography
Inspiration for a timeless stone porch remodel in Atlanta with a fire pit
Inspiration for a timeless stone porch remodel in Atlanta with a fire pit
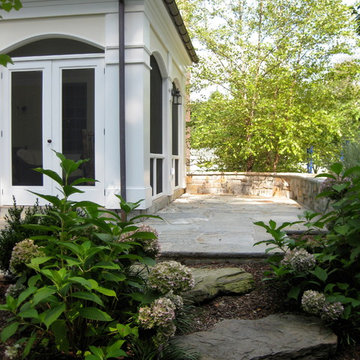
gail bishop
This is an example of a mid-sized traditional screened-in back porch design in New York with decking and a roof extension.
This is an example of a mid-sized traditional screened-in back porch design in New York with decking and a roof extension.
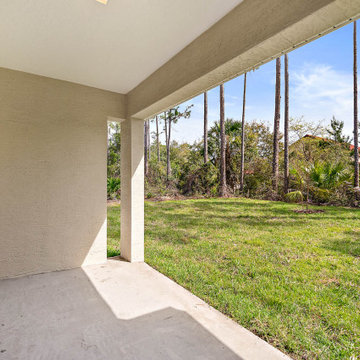
Our Multi-Family design features open-concept living and efficient design elements. The 3,354 total square feet of this plan offers each side a one car garage, covered lanai and each side boasts three bedrooms, two bathrooms and a large great room that flows into the spacious kitchen.
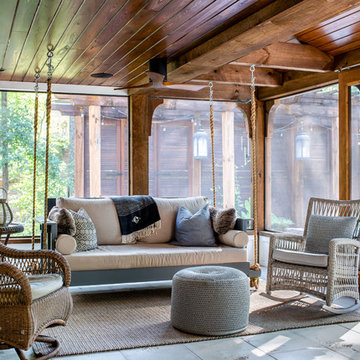
Jeff Herr Photography
This is an example of a cottage tile screened-in porch design in Atlanta with a roof extension.
This is an example of a cottage tile screened-in porch design in Atlanta with a roof extension.
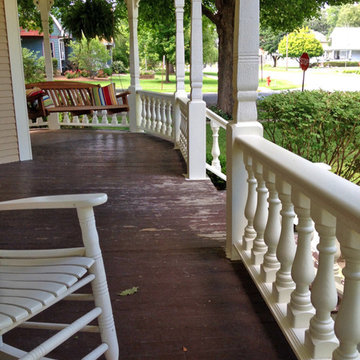
We are glad we could help with this beautiful porch. The porch was in pretty good shape, but the railings were in need of replacement. This homeowner chose our very popular 6" class 3-piece Porch Rail System with 3 1/2 x 20" Victorian Porch Spindles, all in durable Cedar.
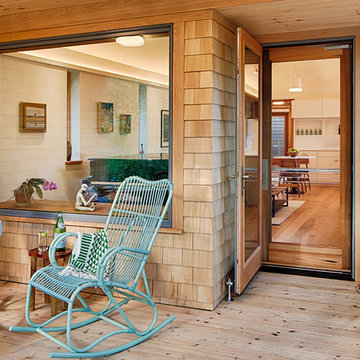
This is an example of a small back porch design in Boston with decking and a roof extension.
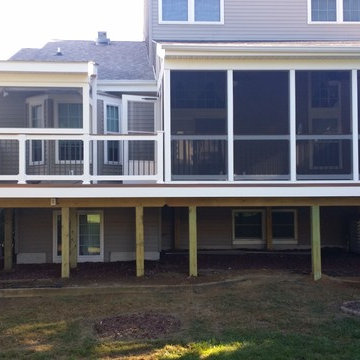
screen porch, deck , shed roof, fiberon deck
This is an example of a contemporary porch design in Baltimore.
This is an example of a contemporary porch design in Baltimore.
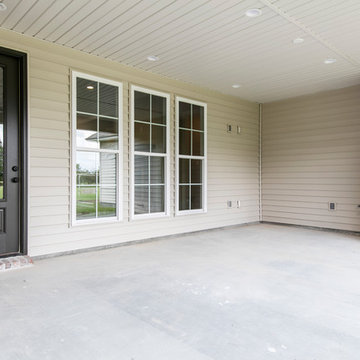
Inspiration for a mid-sized timeless concrete back porch remodel in New Orleans with a roof extension
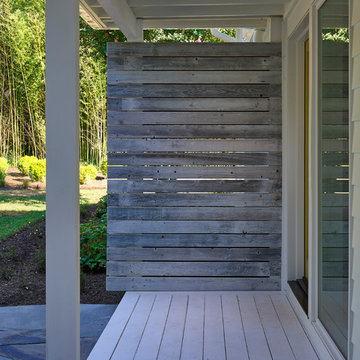
Porch with privacy screen,
Tom Holdsworth Photography
The Skywater House on Gibson Island, is defined by its panoramic views of the Magothy River. Sitting atop the highest point of the Island is this 4,000 square foot, whole-house renovation. The design creates a new street presence and light-filled spaces that are complimented by a neutral color palette, textured finishes, and sustainable materials.
Porch Ideas
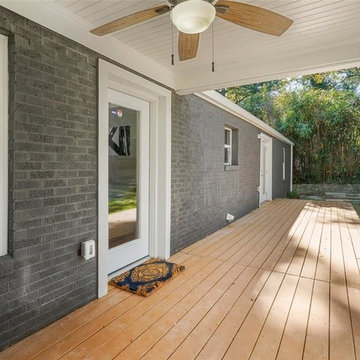
This is an example of a small traditional back porch design in Atlanta with decking and a roof extension.
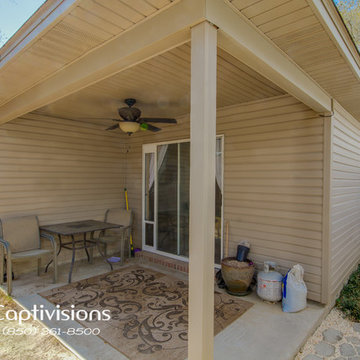
© Captivisions Real Estate Photography
Inspiration for a timeless concrete back porch remodel in Miami with a roof extension
Inspiration for a timeless concrete back porch remodel in Miami with a roof extension
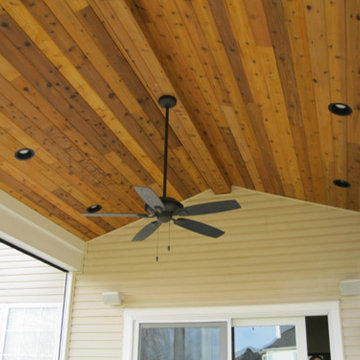
The bead boards that make up this outdoor room's ceiling were individually stained and sealed for protection against the changes in temperature and humidity. The screens are retractable screen walls.
936






