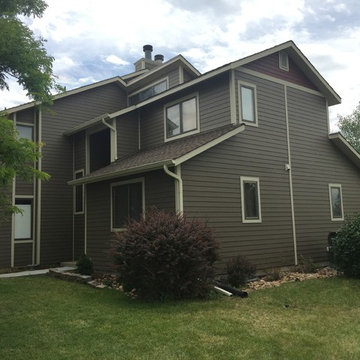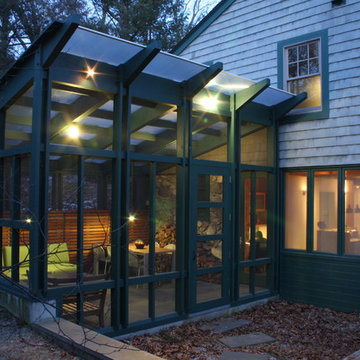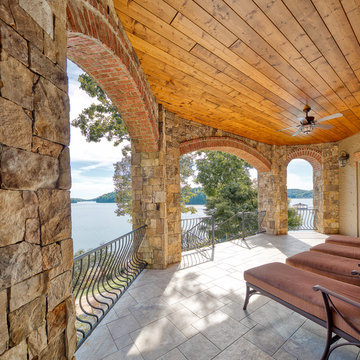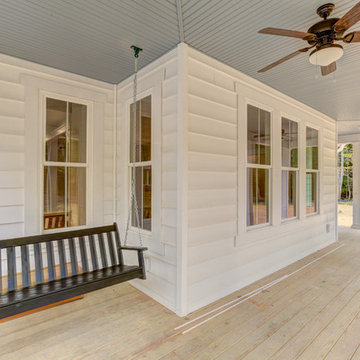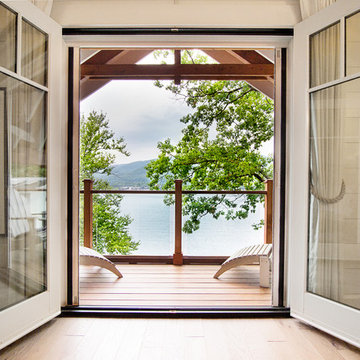Porch Ideas
Refine by:
Budget
Sort by:Popular Today
1781 - 1800 of 146,867 photos
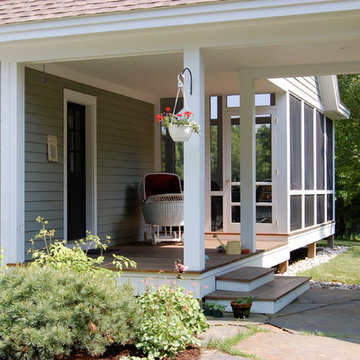
Mid-sized elegant screened-in side porch photo in Boston with decking and a roof extension
Find the right local pro for your project
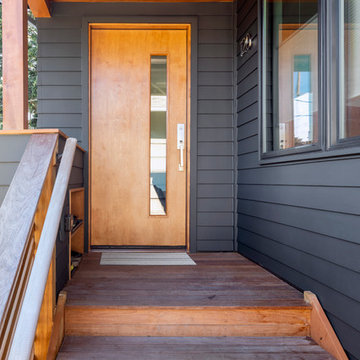
Gray front porch with wood accents and door.
© Cindy Apple Photography
Small trendy front porch photo in Seattle with a roof extension
Small trendy front porch photo in Seattle with a roof extension
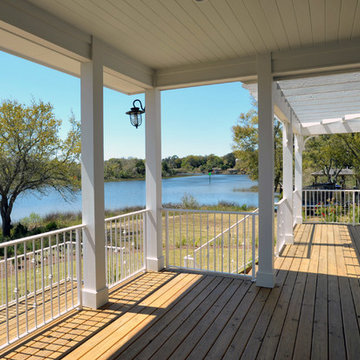
Gary McCracken
This is an example of a traditional porch design in Miami.
This is an example of a traditional porch design in Miami.
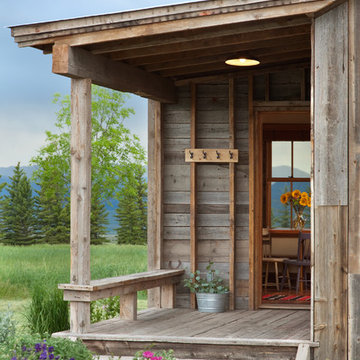
Set in Montana's tranquil Shields River Valley, the Shilo Ranch Compound is a collection of structures that were specifically built on a relatively smaller scale, to maximize efficiency. The main house has two bedrooms, a living area, dining and kitchen, bath and adjacent greenhouse, while two guest homes within the compound can sleep a total of 12 friends and family. There's also a common gathering hall, for dinners, games, and time together. The overall feel here is of sophisticated simplicity, with plaster walls, concrete and wood floors, and weathered boards for exteriors. The placement of each building was considered closely when envisioning how people would move through the property, based on anticipated needs and interests. Sustainability and consumption was also taken into consideration, as evidenced by the photovoltaic panels on roof of the garage, and the capability to shut down any of the compound's buildings when not in use.
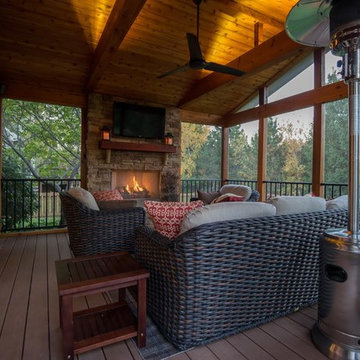
Do you want the best of an outdoor room with the creature comforts of an outdoor room? If so, a screened porch with outdoor fireplace may be the perfect solution for you. This spacious screened porch has AZEK low-maintenance flooring, a gable roof and a fireplace with a stone facade. The feeling is rugged yet relaxing.
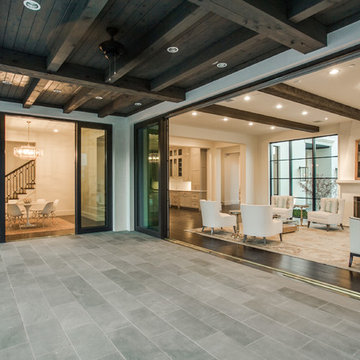
Situated on one of the most prestigious streets in the distinguished neighborhood of Highland Park, 3517 Beverly is a transitional residence built by Robert Elliott Custom Homes. Designed by notable architect David Stocker of Stocker Hoesterey Montenegro, the 3-story, 5-bedroom and 6-bathroom residence is characterized by ample living space and signature high-end finishes. An expansive driveway on the oversized lot leads to an entrance with a courtyard fountain and glass pane front doors. The first floor features two living areas — each with its own fireplace and exposed wood beams — with one adjacent to a bar area. The kitchen is a convenient and elegant entertaining space with large marble countertops, a waterfall island and dual sinks. Beautifully tiled bathrooms are found throughout the home and have soaking tubs and walk-in showers. On the second floor, light filters through oversized windows into the bedrooms and bathrooms, and on the third floor, there is additional space for a sizable game room. There is an extensive outdoor living area, accessed via sliding glass doors from the living room, that opens to a patio with cedar ceilings and a fireplace.
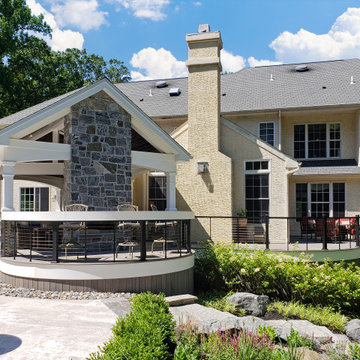
This is an example of a transitional metal railing back porch design in Other with a fireplace.
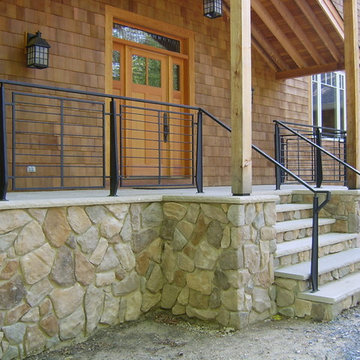
Front porch metal railings made by Capozzoli Stairworks. Location Medford, NJ. For more info please visit our website www.thecapo.us or contact us at 609-635-1265
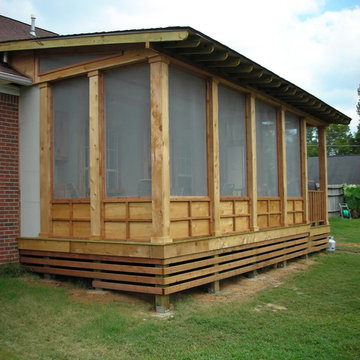
Mid-sized mountain style screened-in back porch photo in Other with decking and a roof extension
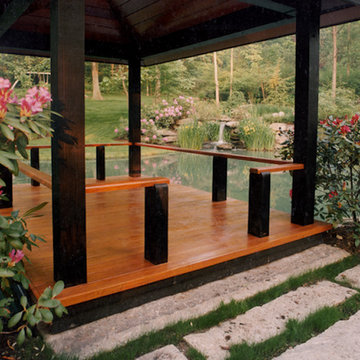
Located in a lovely residential garden in Fox Chapel, just outside of Pittsburgh, PA
design-build contractor: Regis McQuaide, Master Remodelers... designer: Junko Higashibeppu, Master Remodelers
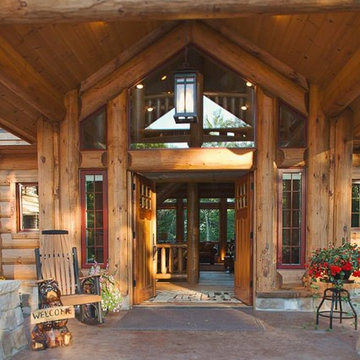
Designed & Built by Wisconsin Log Homes / Photos by KCJ Studios
This is an example of a large rustic concrete porch design in Other with a roof extension.
This is an example of a large rustic concrete porch design in Other with a roof extension.
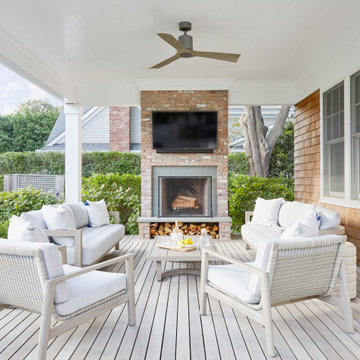
Interior Design, Custom Furniture Design & Art Curation by Chango & Co.
Mid-sized beach style back porch photo in New York with a fireplace, decking and a roof extension
Mid-sized beach style back porch photo in New York with a fireplace, decking and a roof extension
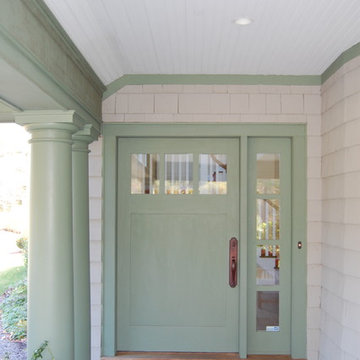
The outdoor shower was designed to integrate into the stone veneer wall and be accessible from the Lower Level.
Mid-sized classic tile front porch idea in Bridgeport with a roof extension
Mid-sized classic tile front porch idea in Bridgeport with a roof extension
Porch Ideas
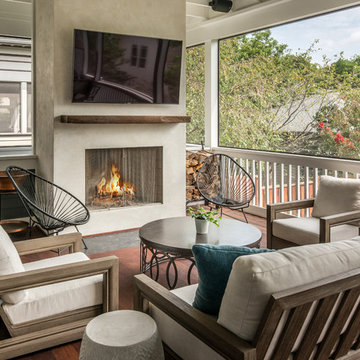
Photography: Garett + Carrie Buell of Studiobuell/ studiobuell.com
Mid-sized arts and crafts porch photo in Nashville with decking and a roof extension
Mid-sized arts and crafts porch photo in Nashville with decking and a roof extension
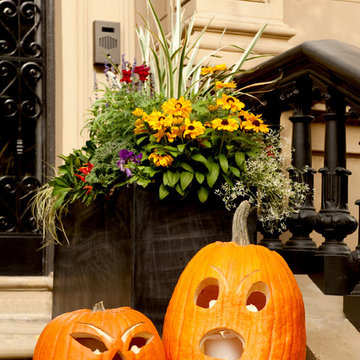
A contemporary holder works beautifully with this traditional Boston Back Bay entrance.
Mary Prince Photography © 2012
Houzz
This is an example of a traditional porch design in Boston.
This is an example of a traditional porch design in Boston.
90






