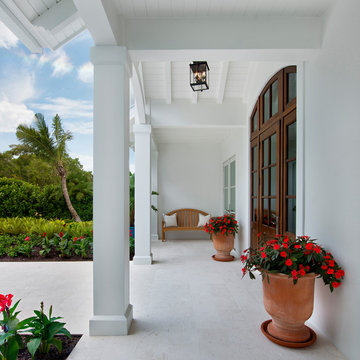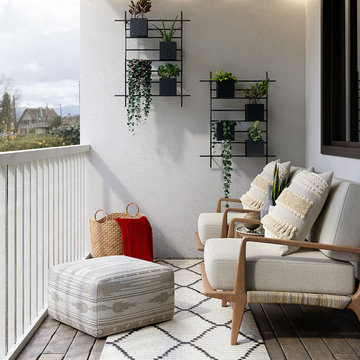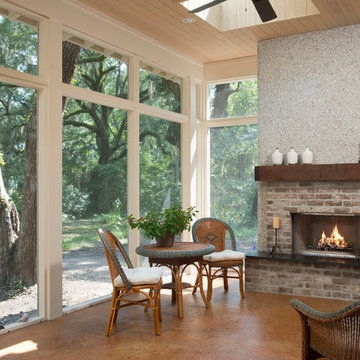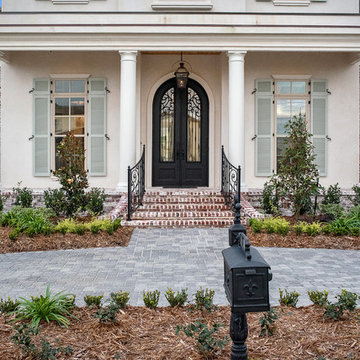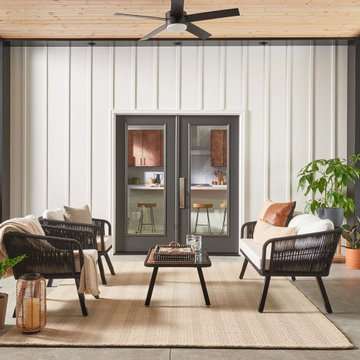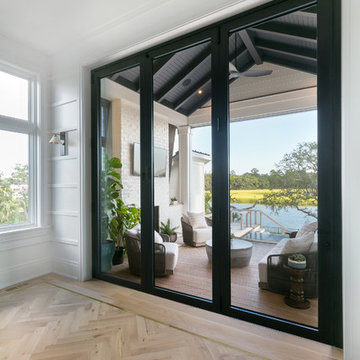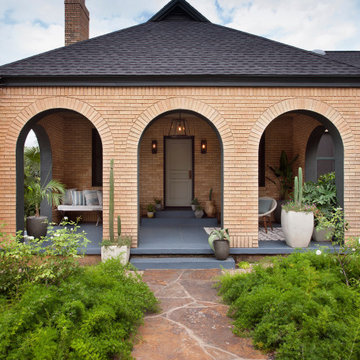Porch Ideas
Refine by:
Budget
Sort by:Popular Today
1801 - 1820 of 146,796 photos
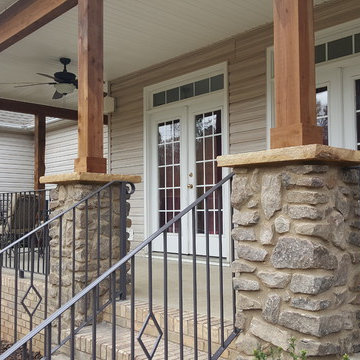
Back Porch: Custom handrails wrap all around, and beautifully accent stone and wood work.
Inspiration for a large craftsman concrete front porch remodel in Charlotte with a roof extension
Inspiration for a large craftsman concrete front porch remodel in Charlotte with a roof extension
Find the right local pro for your project
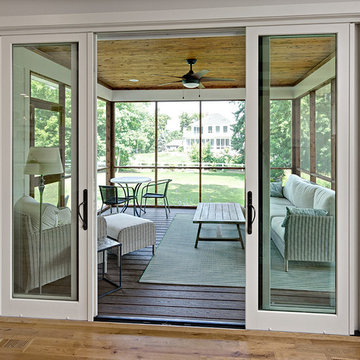
Photo Credit: Ehlen Creative http://www.ehlencreative.com/e/residential-interior-photography/
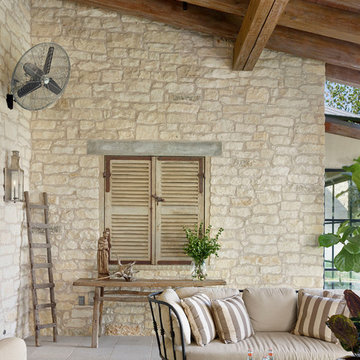
Casey Dunn
This is an example of a mediterranean porch design in Austin with a roof extension.
This is an example of a mediterranean porch design in Austin with a roof extension.
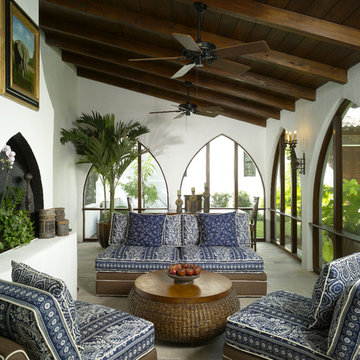
5,400 Heated Square Foot home in St. Simons Island, GA
This is an example of a mediterranean porch design in Atlanta.
This is an example of a mediterranean porch design in Atlanta.
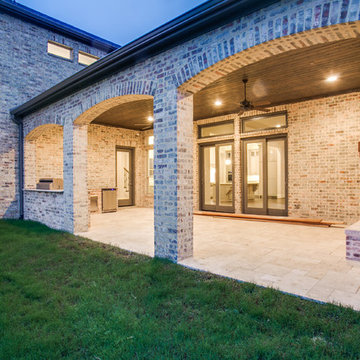
For Sale: 3680 Country Walk Ct in Frisco's Beautiful Gated Community, Newman Village. Contact us for details.
Outdoor Living Center with Built in Outdoor Kitchen and Fireplace. Travertine Floors and Plank Ceiling
Reload the page to not see this specific ad anymore
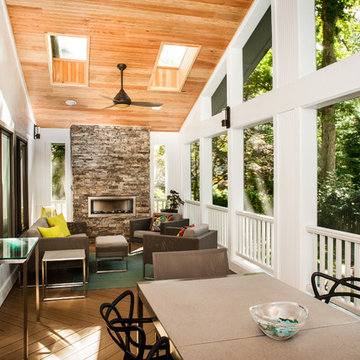
Inspiration for a large contemporary screened-in porch remodel in DC Metro with decking and a roof extension
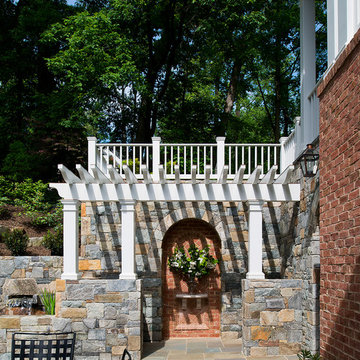
Our client was drawn to the property in Wesley Heights as it was in an established neighborhood of stately homes, on a quiet street with views of park. They wanted a traditional home for their young family with great entertaining spaces that took full advantage of the site.
The site was the challenge. The natural grade of the site was far from traditional. The natural grade at the rear of the property was about thirty feet above the street level. Large mature trees provided shade and needed to be preserved.
The solution was sectional. The first floor level was elevated from the street by 12 feet, with French doors facing the park. We created a courtyard at the first floor level that provide an outdoor entertaining space, with French doors that open the home to the courtyard.. By elevating the first floor level, we were able to allow on-grade parking and a private direct entrance to the lower level pub "Mulligans". An arched passage affords access to the courtyard from a shared driveway with the neighboring homes, while the stone fountain provides a focus.
A sweeping stone stair anchors one of the existing mature trees that was preserved and leads to the elevated rear garden. The second floor master suite opens to a sitting porch at the level of the upper garden, providing the third level of outdoor space that can be used for the children to play.
The home's traditional language is in context with its neighbors, while the design allows each of the three primary levels of the home to relate directly to the outside.
Builder: Peterson & Collins, Inc
Photos © Anice Hoachlander
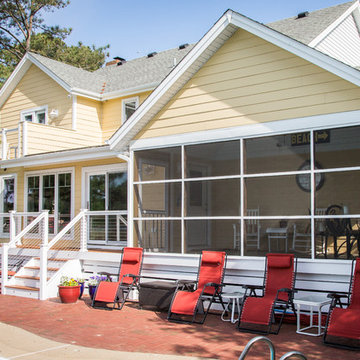
This is an example of a mid-sized coastal brick screened-in back porch design in Other with a roof extension.
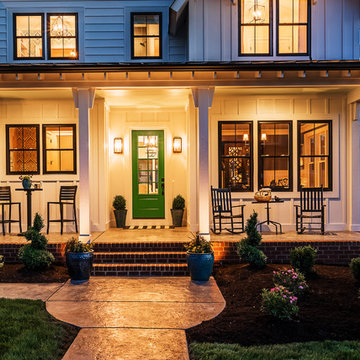
Our front porch includes a painted tongue and groove ceiling, and stamped concrete floor! Perfect for an evening of relaxing!
Inspiration for a mid-sized cottage stamped concrete front porch remodel in Richmond with a roof extension
Inspiration for a mid-sized cottage stamped concrete front porch remodel in Richmond with a roof extension
Reload the page to not see this specific ad anymore
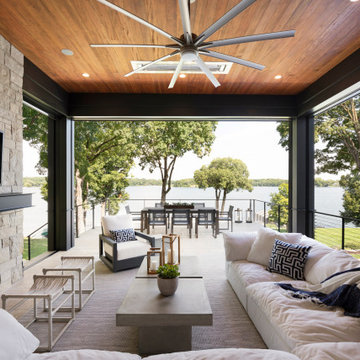
This is an example of a contemporary porch design in Minneapolis with a fireplace and a roof extension.
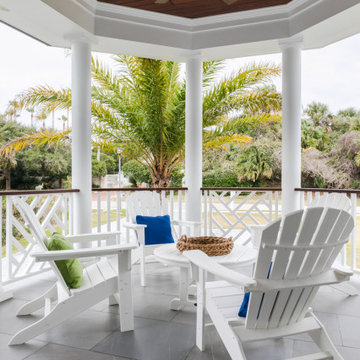
Mid-sized beach style tile back porch idea in Jacksonville with a roof extension
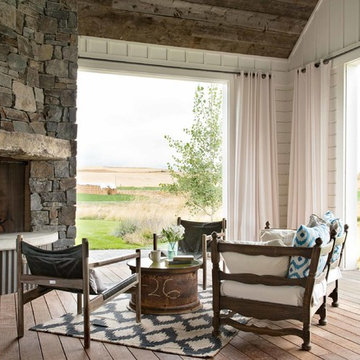
Yonder Farm Residence
Architect: Locati Architects
General Contractor: Northfork Builders
Windows: Kolbe Windows
Photography: Longview Studios, Inc.
Country porch idea in Other with a fire pit, decking and a roof extension
Country porch idea in Other with a fire pit, decking and a roof extension
Porch Ideas
Reload the page to not see this specific ad anymore
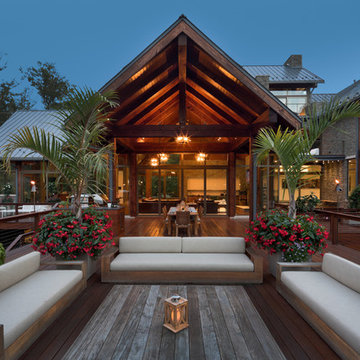
Upper Cabana covered and uncovered seating
Scott Pease Photography
This is an example of a contemporary porch design in Cleveland with decking.
This is an example of a contemporary porch design in Cleveland with decking.
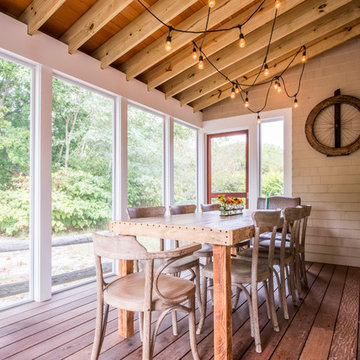
Mary Prince Photography
This is an example of a mid-sized rustic screened-in back porch design in Boston with decking and a roof extension.
This is an example of a mid-sized rustic screened-in back porch design in Boston with decking and a roof extension.
91







