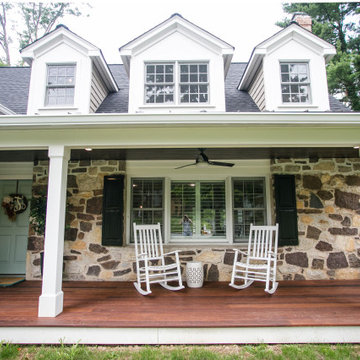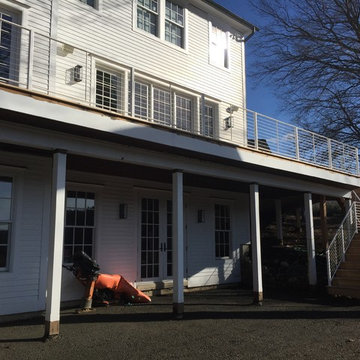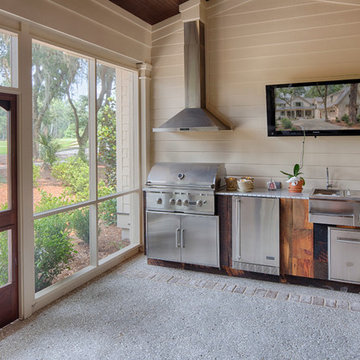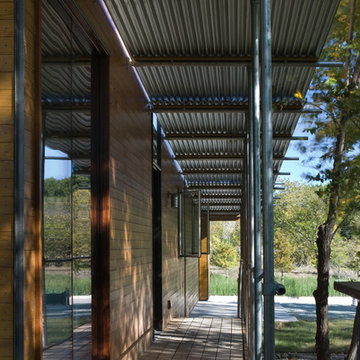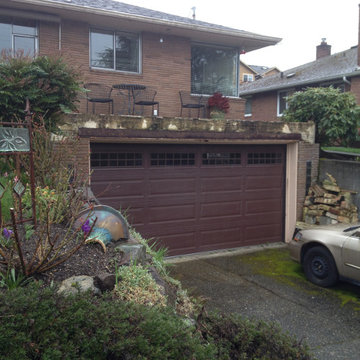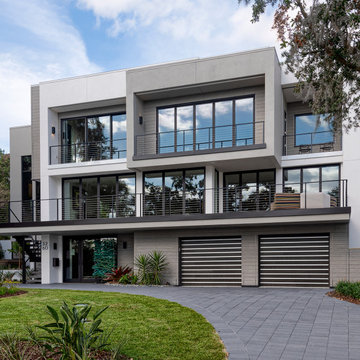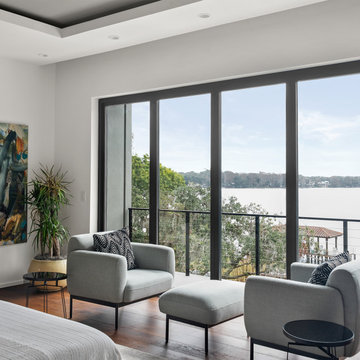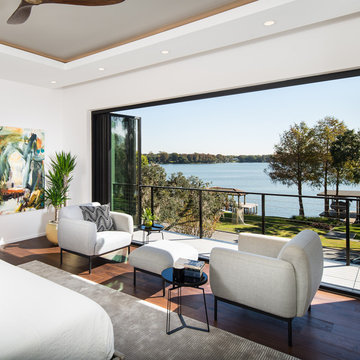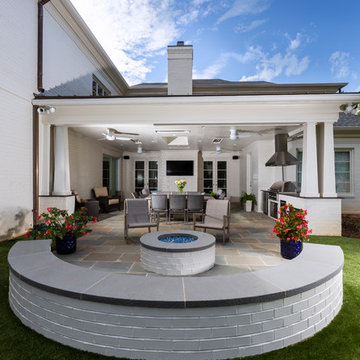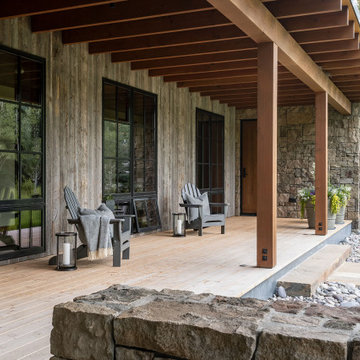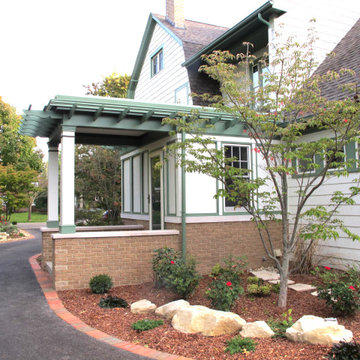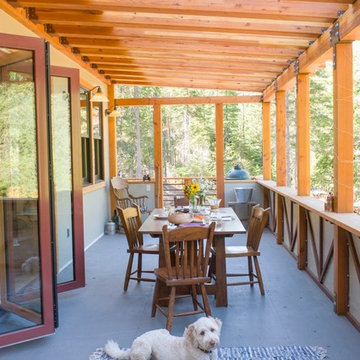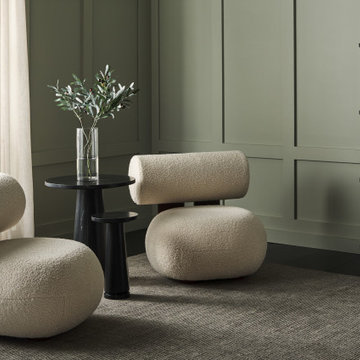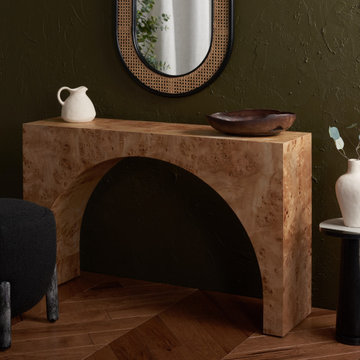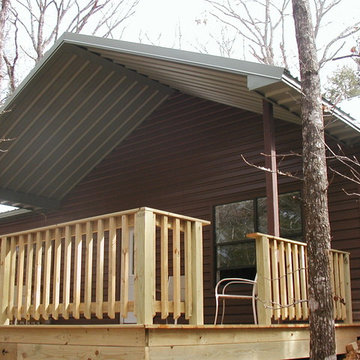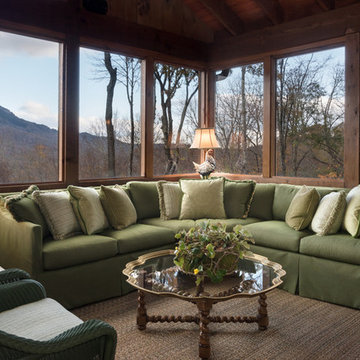Porch Ideas
Refine by:
Budget
Sort by:Popular Today
14541 - 14560 of 146,601 photos
Find the right local pro for your project
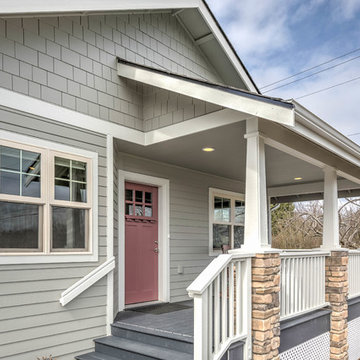
Snowberry Lane Photography
This is an example of a mid-sized craftsman front porch design in Seattle with decking and a roof extension.
This is an example of a mid-sized craftsman front porch design in Seattle with decking and a roof extension.
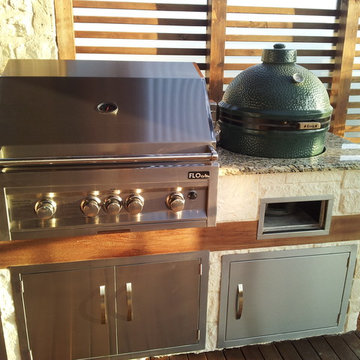
Lime stone veneer trimmed in Ipe' wood. The deck is Teak and rough cedar wood slates. Frosted glass for privacy but max sun light. FLO Gas grill, Large green egg, All 304 Stainless steel components by FLO Grills of Austin. 3cm Granite, life time warranty 6061 all welded frames by FLO Grills of Austin. http:www.flogrillsaustin.com
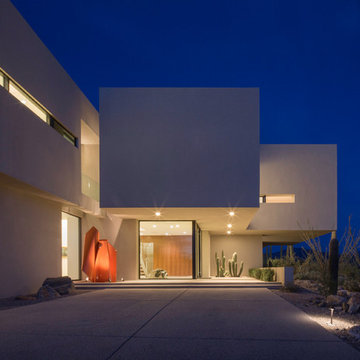
Winquist Photography
Large trendy concrete porch idea in Other with a roof extension
Large trendy concrete porch idea in Other with a roof extension
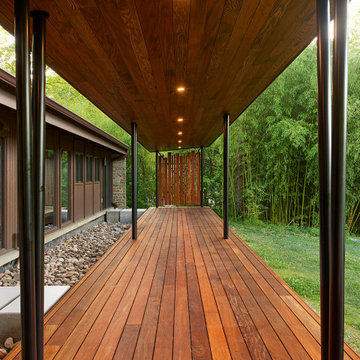
Our clients’ goal was to add an exterior living-space to the rear of their mid-century modern home. They wanted a place to sit, relax, grill, and entertain while enjoying the serenity of the landscape. Using natural materials, we created an elongated porch to provide seamless access and flow to-and-from their indoor and outdoor spaces.
The shape of the angled roof, overhanging the seating area, and the tapered double-round steel columns create the essence of a timeless design that is synonymous with the existing mid-century house. The stone-filled rectangular slot, between the house and the covered porch, allows light to enter the existing interior and gives accessibility to the porch.
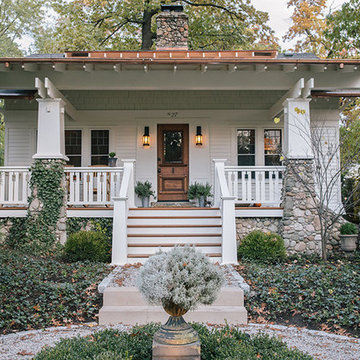
The remodel also included a resurfaced front porch floor, new front steps, and refurbished steps off to the side. MainStreet Design Build installed new lighting, added a gable roof in place of a low pitch shed roof, and added new roof details over the kitchen window. We also completely stripped all exterior asbestos shake shingles that were applied over a concrete stucco, and re-insulated and re-sheathed the entire home. Landscape design was essential in completing this exterior remodel.
Alicia Gbur Photography
Porch Ideas
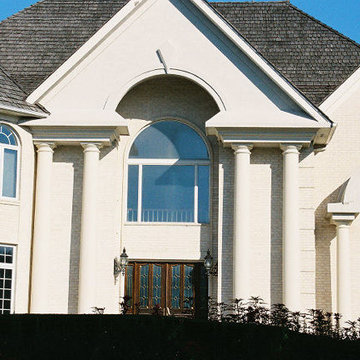
Round Tapered Plain Synthetic Stone Tuscan Columns that look and feel like stone but at a fraction of the cost and weight. We also offer paint-grade fiberglass, FRP, and PVC columns and column covers. Lifetime Warranty. Please call 877-270-4817 or email sales@porchcolumns.com for more information or visit us at porchcolumns.com and fiberglasspergola.com.
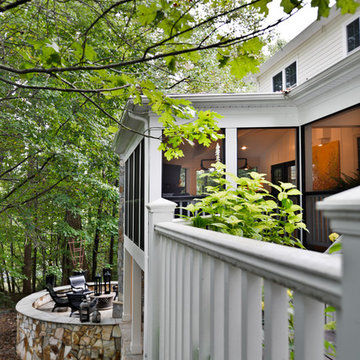
Stunning Outdoor Remodel in the heart of Kingstown, Alexandria, VA 22310.
Michael Nash Design Build & Homes created a new stunning screen porch with dramatic color tones, a rustic country style furniture setting, a new fireplace, and entertainment space for large sporting event or family gatherings.
The old window from the dining room was converted into French doors to allow better flow in and out of home. Wood looking porcelain tile compliments the stone wall of the fireplace. A double stacked fireplace was installed with a ventless stainless unit inside of screen porch and wood burning fireplace just below in the stoned patio area. A big screen TV was mounted over the mantel.
Beaded panel ceiling covered the tall cathedral ceiling, lots of lights, craftsman style ceiling fan and hanging lights complimenting the wicked furniture has set this screen porch area above any project in its class.
Just outside of the screen area is the Trex covered deck with a pergola given them a grilling and outdoor seating space. Through a set of wrapped around staircase the upper deck now is connected with the magnificent Lower patio area. All covered in flagstone and stone retaining wall, shows the outdoor entertaining option in the lower level just outside of the basement French doors. Hanging out in this relaxing porch the family and friends enjoy the stunning view of their wooded backyard.
The ambiance of this screen porch area is just stunning.
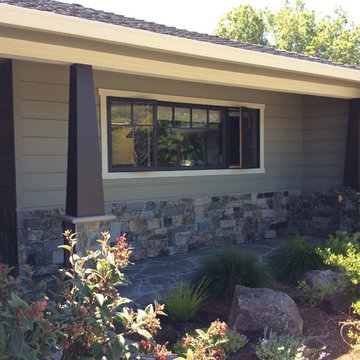
John Barton
This is an example of a mid-sized craftsman stone front porch design in San Francisco with a roof extension.
This is an example of a mid-sized craftsman stone front porch design in San Francisco with a roof extension.
728






