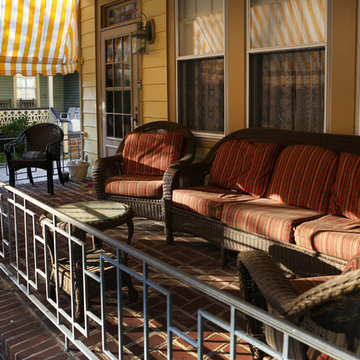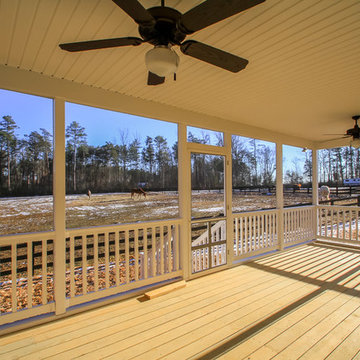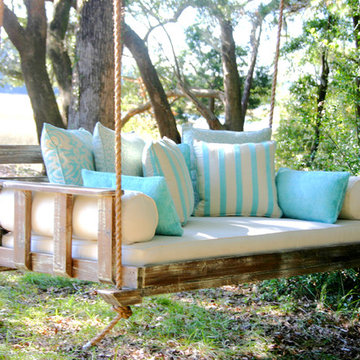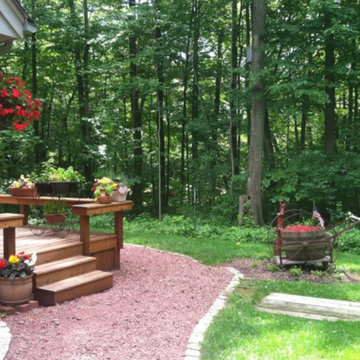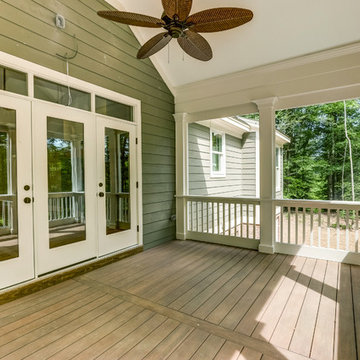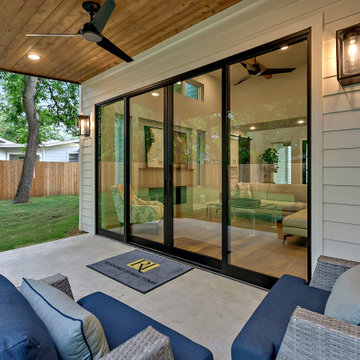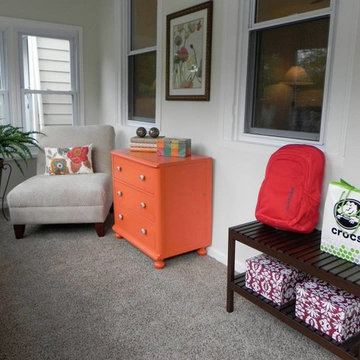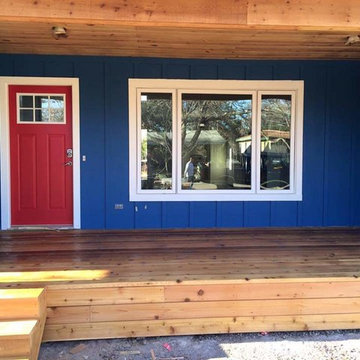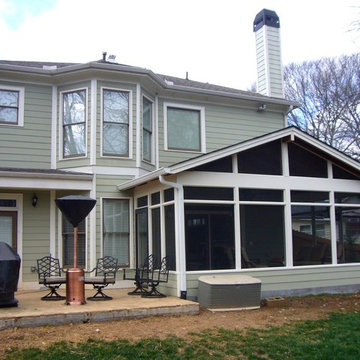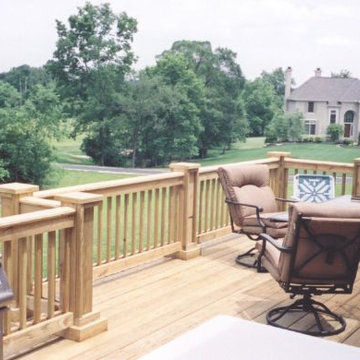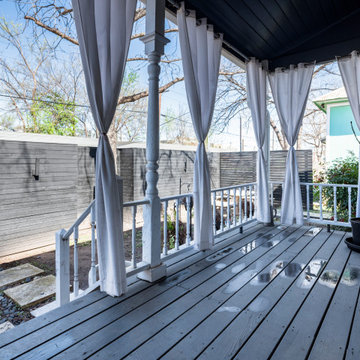Porch Ideas
Refine by:
Budget
Sort by:Popular Today
13581 - 13600 of 146,601 photos
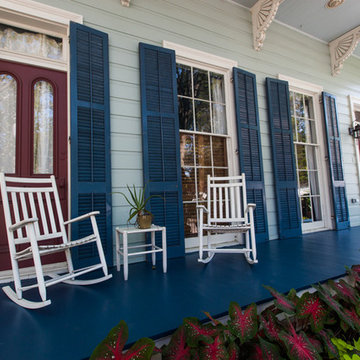
Exterior of our house on Cherokee. We did a major renovation in 2008-2009 and have been doing incremental improvements ever since. The house was built in 1888. All photos taken by Chris Brown, my husband.
Find the right local pro for your project
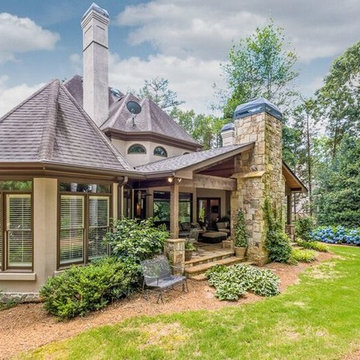
Covered Porch and complete Home remodel.
See all the before and after photos on our Website.
Transitional porch idea in Atlanta
Transitional porch idea in Atlanta
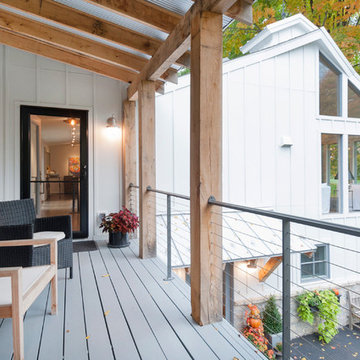
Sponsored
Westerville, OH
T. Walton Carr, Architects
Franklin County's Preferred Architectural Firm | Best of Houzz Winner
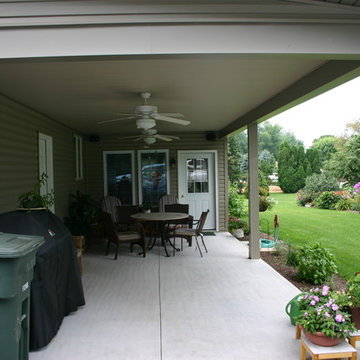
This is a project where a low slope roof was added at the rear of the home, including porch posts, siding trim, and a beaded ceiling.
Porch photo in Philadelphia
Porch photo in Philadelphia
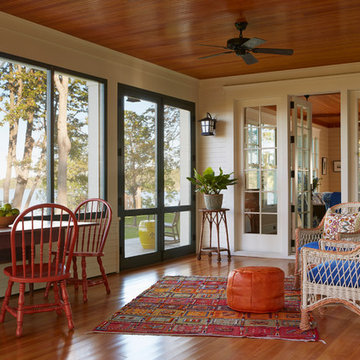
Architecture & Interior Design: David Heide Design Studio
Photo: Susan Gilmore Photography
Classic screened-in side porch idea in Minneapolis with a roof extension
Classic screened-in side porch idea in Minneapolis with a roof extension

Sponsored
Columbus, OH
Hope Restoration & General Contracting
Columbus Design-Build, Kitchen & Bath Remodeling, Historic Renovations
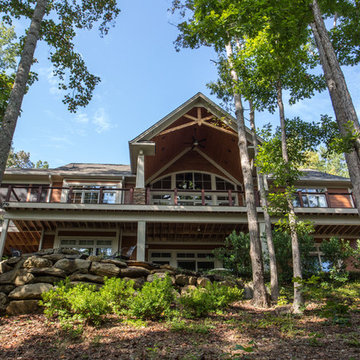
An expansive back porch makes a great place for entertaining friends and family at any lake house. This porch has both covered and uncovered areas as well as access to a screened-in dining area. The cable railing adds a touch of style and creates a seamless flow from the porch to the surrounding outdoors.
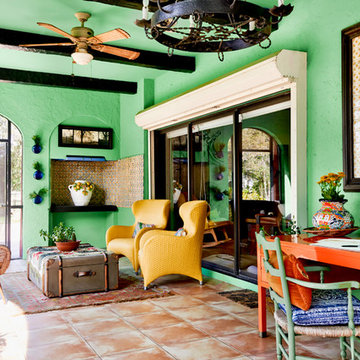
Photo: Rikki Snyder © 2015 Houzz
This is an example of an eclectic porch design in New York.
This is an example of an eclectic porch design in New York.
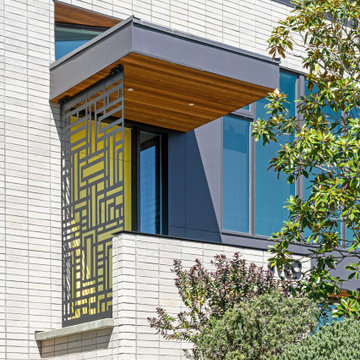
Entry Porch
Mid-sized trendy concrete screened-in front porch photo in Seattle with a roof extension
Mid-sized trendy concrete screened-in front porch photo in Seattle with a roof extension
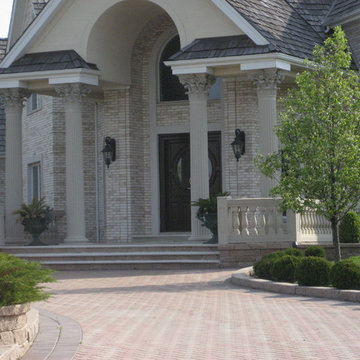
Fluted columns with Roman Corinthian decorative capital and Tuscan base and balustrade system made from polymer stone to look and feel like stone but at a fraction of the cost and weight. Also available in paint-grade fiberglass and FRP. Lifetime warranty. Call 877-270-4817 or email sales@porchcolumns.com for more information. Visit us at porchcolumns.com and fiberglasspergola.com.
Porch Ideas
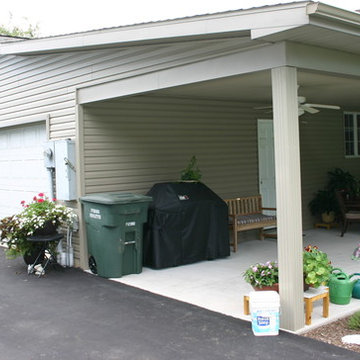
This is a project where a low slope roof was added at the rear of the home, including porch posts, siding trim, and a beaded ceiling.
Porch photo in Philadelphia
Porch photo in Philadelphia
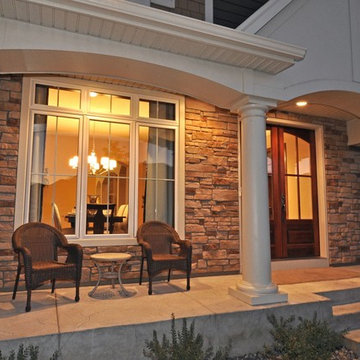
This Craftsman home gives you 5,292 square feet of heated living space spread across its three levels as follows:
1,964 sq. ft. Main Floor
1,824 sq. ft. Upper Floor
1,504 sq. ft. Lower Level
Higlights include the 2 story great room on the main floor.
Laundry on upper floor.
An indoor sports court so you can practice your 3-point shot.
The plans are available in print, PDF and CAD. And we can modify them to suit your needs.
Where do YOU want to build?
Plan Link: http://www.architecturaldesigns.com/house-plan-73333HS.asp
680






