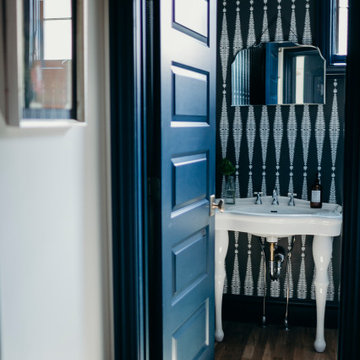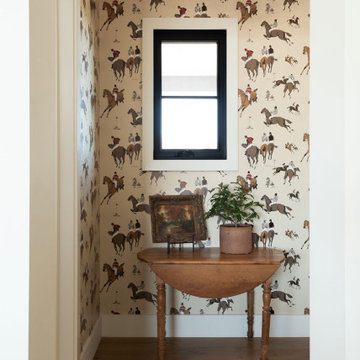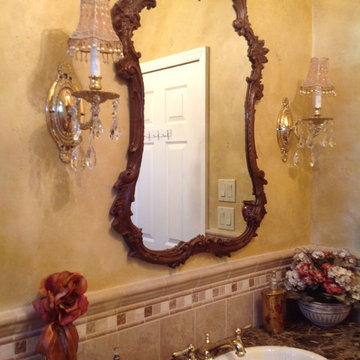Powder Room Ideas
Refine by:
Budget
Sort by:Popular Today
4161 - 4180 of 180,437 photos
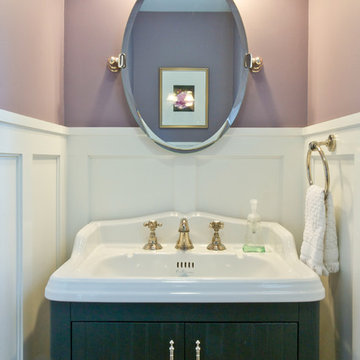
A first floor powder room featuring the beautiful Farrow & Ball shade of Brassica and classic wainscoting.
Michael Mroz, Michael Robert Construction
Inspiration for a transitional powder room remodel in Newark
Inspiration for a transitional powder room remodel in Newark
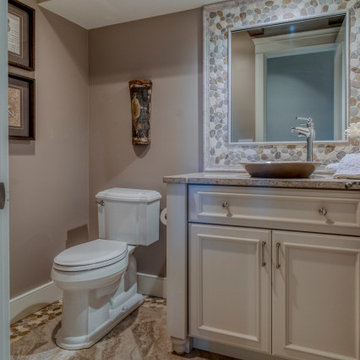
The Powder room was located under the stairway. We had to drop the ceiling to get the stairs in, but, we were able to get some additional height to add three beams across the taller section of the space.
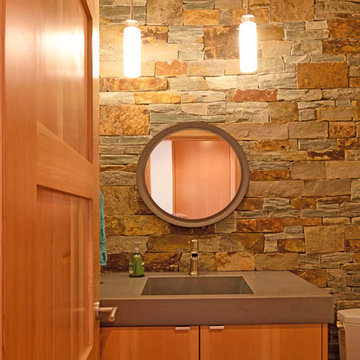
Christian Heeb Photography
Mid-sized minimalist gray tile and stone tile bamboo floor and beige floor powder room photo in Other with flat-panel cabinets, medium tone wood cabinets, a one-piece toilet, gray walls, an integrated sink, concrete countertops and gray countertops
Mid-sized minimalist gray tile and stone tile bamboo floor and beige floor powder room photo in Other with flat-panel cabinets, medium tone wood cabinets, a one-piece toilet, gray walls, an integrated sink, concrete countertops and gray countertops
Find the right local pro for your project
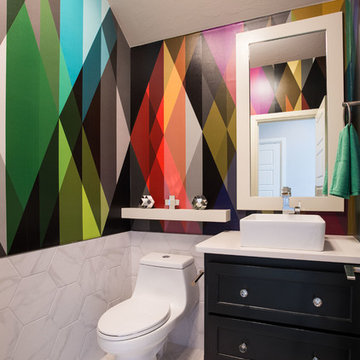
Transitional white tile white floor powder room photo in Oklahoma City with recessed-panel cabinets, black cabinets, a one-piece toilet, multicolored walls, a vessel sink and white countertops

Photo: Jessie Preza Photography
Mid-sized transitional medium tone wood floor, brown floor and wallpaper powder room photo in Atlanta with shaker cabinets, white cabinets, blue walls, a drop-in sink, marble countertops, white countertops and a freestanding vanity
Mid-sized transitional medium tone wood floor, brown floor and wallpaper powder room photo in Atlanta with shaker cabinets, white cabinets, blue walls, a drop-in sink, marble countertops, white countertops and a freestanding vanity

Powder room adjoining the home theater. Amazing black and grey finishes
Large trendy gray tile and ceramic tile ceramic tile and gray floor powder room photo in Las Vegas with flat-panel cabinets, black cabinets, a one-piece toilet, black walls, a drop-in sink, granite countertops, black countertops and a floating vanity
Large trendy gray tile and ceramic tile ceramic tile and gray floor powder room photo in Las Vegas with flat-panel cabinets, black cabinets, a one-piece toilet, black walls, a drop-in sink, granite countertops, black countertops and a floating vanity
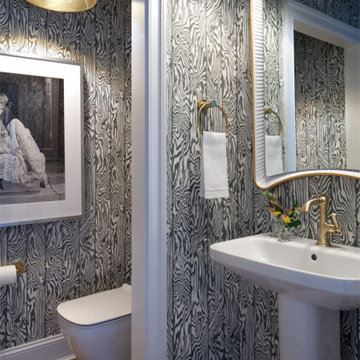
Contemporary powder room with zebra-print wallpaper, medium hardwood flooring, separate toilet room, single freestanding vessel sink, and pendant light fixtures.

interior designer: Kathryn Smith
Powder room - small farmhouse powder room idea in Orange County with distressed cabinets, white walls, a vessel sink, wood countertops, furniture-like cabinets and brown countertops
Powder room - small farmhouse powder room idea in Orange County with distressed cabinets, white walls, a vessel sink, wood countertops, furniture-like cabinets and brown countertops
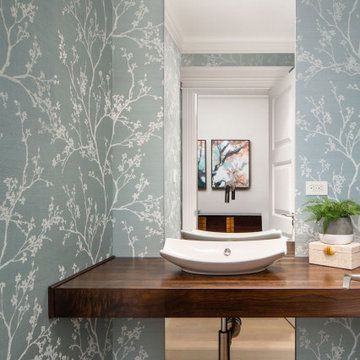
Our Bellevue studio designed this stunning penthouse with a mix of wood tones, metal finishes, natural stones, and fabrics with beautiful patterns. Soft, comfortable furnishings and thoughtful decor create a warm, welcoming ambiance just like the clients wanted. We curated a beautiful art collection throughout the home by mixing the client's cherished pieces with some new favorites. Elegant furnishings in soft pastel colors add a pop of cheer to the kitchen area. Thoughtful decor that blends with the overall aesthetics of the home creates a balanced, relaxed atmosphere in this beautiful home.
---
Project designed by Michelle Yorke Interior Design Firm in Bellevue. Serving Redmond, Sammamish, Issaquah, Mercer Island, Kirkland, Medina, Clyde Hill, and Seattle.
For more about Michelle Yorke, see here: https://michelleyorkedesign.com/
To learn more about this project, see here:
https://michelleyorkedesign.com/project/bellevue-wa-interior-designer/
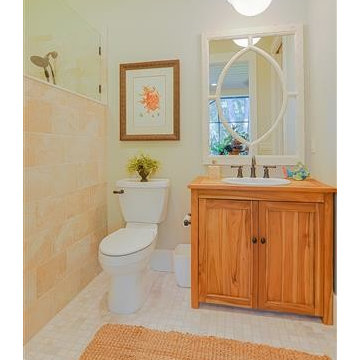
Powder room - traditional medium tone wood floor powder room idea in Jacksonville with shaker cabinets, a two-piece toilet, green walls, a drop-in sink, wood countertops and medium tone wood cabinets
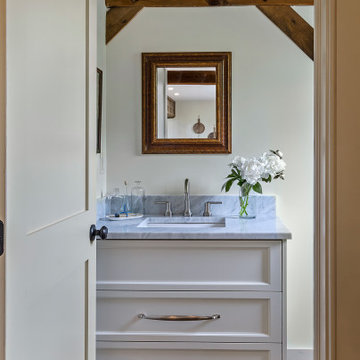
Brick floor in powder room. Floating white inset vanity with marble top.
Powder room - farmhouse powder room idea in Philadelphia
Powder room - farmhouse powder room idea in Philadelphia

Sponsored
Plain City, OH
Kuhns Contracting, Inc.
Central Ohio's Trusted Home Remodeler Specializing in Kitchens & Baths
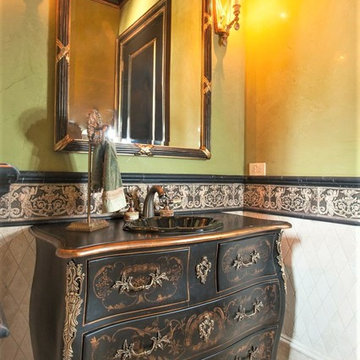
Inspiration for a small victorian multicolored floor powder room remodel in Austin with furniture-like cabinets, black cabinets, green walls, a vessel sink and wood countertops
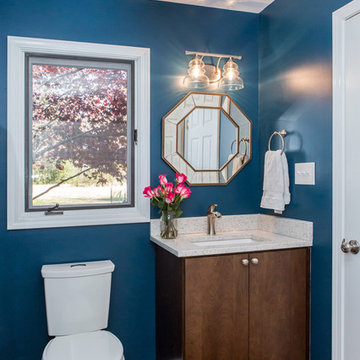
Example of a small minimalist white tile and subway tile dark wood floor and brown floor powder room design in Raleigh with flat-panel cabinets, dark wood cabinets, a two-piece toilet, blue walls, an undermount sink and laminate countertops
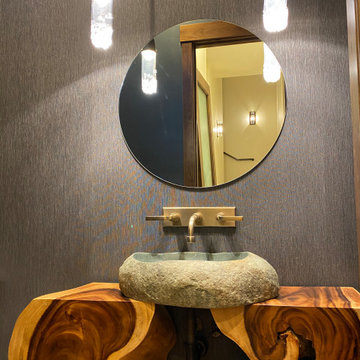
Example of a mid-sized classic wallpaper powder room design in Sacramento with furniture-like cabinets, distressed cabinets, gray walls, a vessel sink, wood countertops and a freestanding vanity
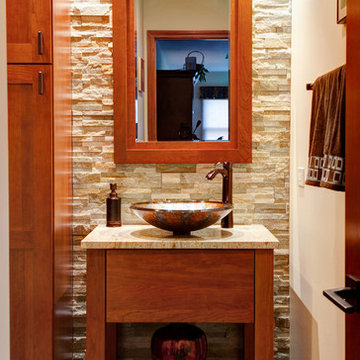
This free-standing vanity in a cherry wood was made for this vessel sink. The split-faced stone and slate floor compliment the warm tones of the wood.
Photos by Thomas Miller
Powder Room Ideas
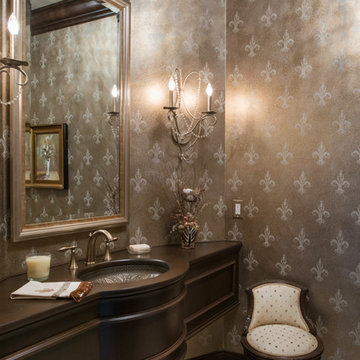
Matt Kocourek
Elegant powder room photo in Kansas City with an undermount sink, furniture-like cabinets, dark wood cabinets, wood countertops, multicolored walls and brown countertops
Elegant powder room photo in Kansas City with an undermount sink, furniture-like cabinets, dark wood cabinets, wood countertops, multicolored walls and brown countertops
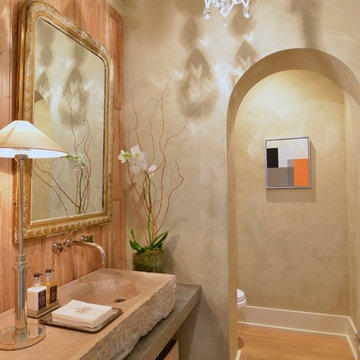
Tuscan light wood floor and beige floor powder room photo in Houston with beige walls
209






