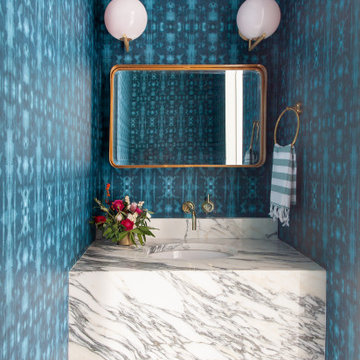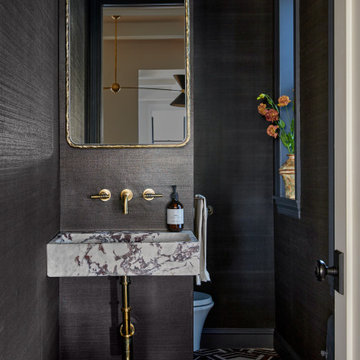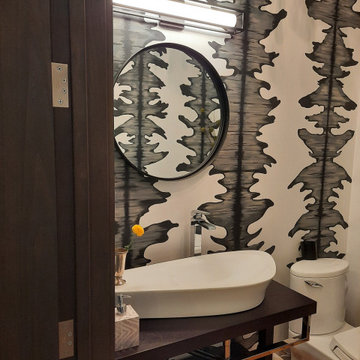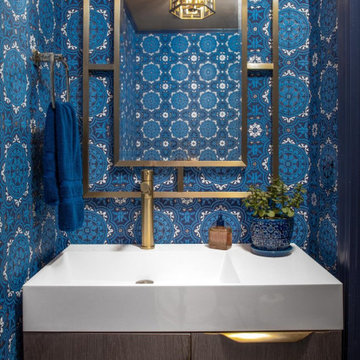Powder Room Ideas
Refine by:
Budget
Sort by:Popular Today
4221 - 4240 of 180,437 photos

We picked out the sleek finishes and furniture in this new build Austin home to suit the client’s brief for a modern, yet comfortable home:
---
Project designed by Sara Barney’s Austin interior design studio BANDD DESIGN. They serve the entire Austin area and its surrounding towns, with an emphasis on Round Rock, Lake Travis, West Lake Hills, and Tarrytown.
For more about BANDD DESIGN, click here: https://bandddesign.com/
To learn more about this project, click here: https://bandddesign.com/chloes-bloom-new-build/
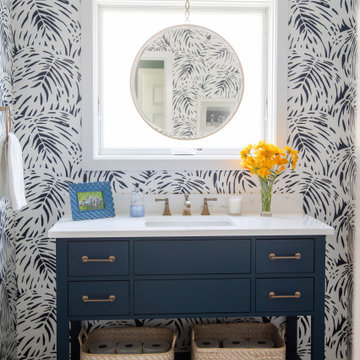
This wallpaper takes over the bathroom theme and adds lovely pattern to complete this space.
Inspiration for a mid-sized eclectic porcelain tile, brown floor and wallpaper powder room remodel in Milwaukee with flat-panel cabinets, blue cabinets, a two-piece toilet, blue walls, an undermount sink, quartz countertops, white countertops and a freestanding vanity
Inspiration for a mid-sized eclectic porcelain tile, brown floor and wallpaper powder room remodel in Milwaukee with flat-panel cabinets, blue cabinets, a two-piece toilet, blue walls, an undermount sink, quartz countertops, white countertops and a freestanding vanity
Find the right local pro for your project

We designed and built this 32" vanity set using one of the original windows and some of the lumber removed during demolition. Circa 1928. The hammered copper sink and industrial shop light compliment the oil rubbed bronze single hole faucet.
For more info, contact Mike at
Adaptive Building Solutions, LLC
www.adaptivebuilding.com
email: mike@adaptivebuilding.com
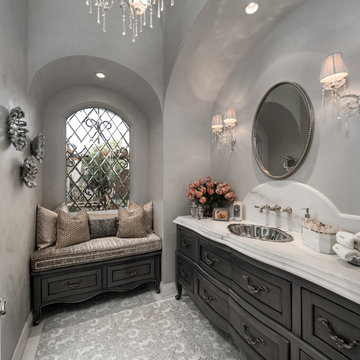
With a built-in vanity, this hallway powder bath has a mosaic tile floor and a cushioned window seat.
Example of a large minimalist mosaic tile floor and gray floor powder room design in Phoenix with raised-panel cabinets, gray cabinets, a two-piece toilet, gray walls, an undermount sink, marble countertops and white countertops
Example of a large minimalist mosaic tile floor and gray floor powder room design in Phoenix with raised-panel cabinets, gray cabinets, a two-piece toilet, gray walls, an undermount sink, marble countertops and white countertops
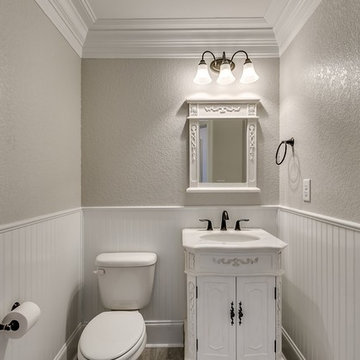
Elegant powder room with furniture piece
Powder room - mid-sized traditional porcelain tile powder room idea in Other with furniture-like cabinets, yellow cabinets and granite countertops
Powder room - mid-sized traditional porcelain tile powder room idea in Other with furniture-like cabinets, yellow cabinets and granite countertops

Sponsored
Plain City, OH
Kuhns Contracting, Inc.
Central Ohio's Trusted Home Remodeler Specializing in Kitchens & Baths
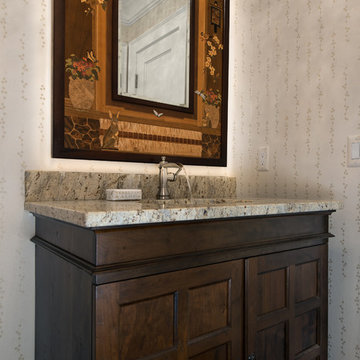
The homeowners loved the Grabill cabinetry so much that they decided to use it throughout the home in the powder room, (2) guest suite bathrooms and the laundry room, complete with dog wash.
Kate Benjamin Photography
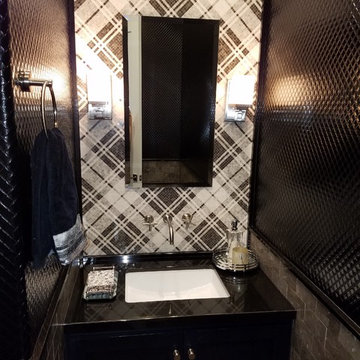
Powder room - mid-sized transitional black and white tile, gray tile, multicolored tile, white tile and mosaic tile powder room idea in Columbus with shaker cabinets, black cabinets, multicolored walls, an undermount sink, quartzite countertops and black countertops
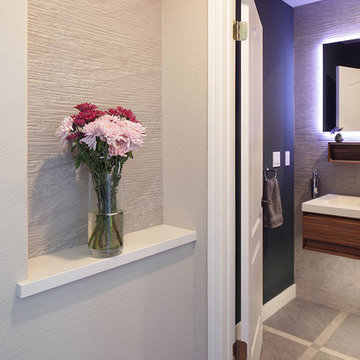
Francis Combes
Powder room - small contemporary gray tile and porcelain tile porcelain tile and gray floor powder room idea in San Francisco with flat-panel cabinets, dark wood cabinets, a one-piece toilet, green walls, an integrated sink, solid surface countertops and white countertops
Powder room - small contemporary gray tile and porcelain tile porcelain tile and gray floor powder room idea in San Francisco with flat-panel cabinets, dark wood cabinets, a one-piece toilet, green walls, an integrated sink, solid surface countertops and white countertops
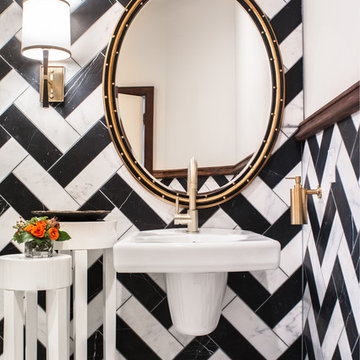
Drew Kelly
Example of a mid-sized eclectic marble tile and black and white tile marble floor powder room design in San Francisco with a wall-mount sink
Example of a mid-sized eclectic marble tile and black and white tile marble floor powder room design in San Francisco with a wall-mount sink
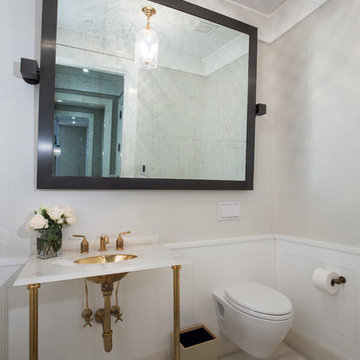
This lovely apartment in a new Toll Brothers development needed lighting, AV and paint—the finishing touches to make it home for an international client.
New York, New York
Interior Design: Catherine Schweber Interiors
Photography: Gindi Photography
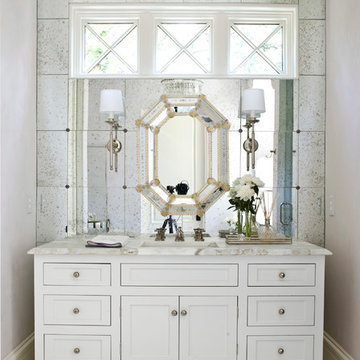
Inspiration for a timeless mirror tile white floor powder room remodel in Atlanta with furniture-like cabinets and white cabinets

Sponsored
Columbus, OH
Snider & Metcalf Interior Design, LTD
Leading Interior Designers in Columbus, Ohio & Ponte Vedra, Florida
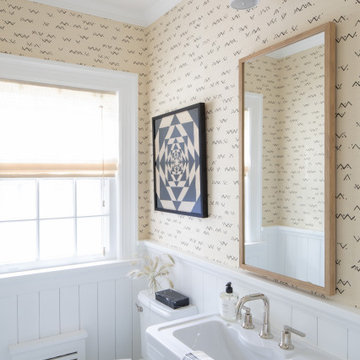
Inspiration for a coastal wainscoting and wallpaper powder room remodel in New York with beige walls and a pedestal sink

Twist Tours
Inspiration for a mid-sized transitional white tile and subway tile cement tile floor and blue floor powder room remodel in Austin with flat-panel cabinets, blue cabinets, gray walls, an undermount sink, quartz countertops and gray countertops
Inspiration for a mid-sized transitional white tile and subway tile cement tile floor and blue floor powder room remodel in Austin with flat-panel cabinets, blue cabinets, gray walls, an undermount sink, quartz countertops and gray countertops

Example of a small trendy blue tile, white tile and porcelain tile concrete floor and gray floor powder room design in Los Angeles with open cabinets, gray cabinets, beige walls, a vessel sink and concrete countertops
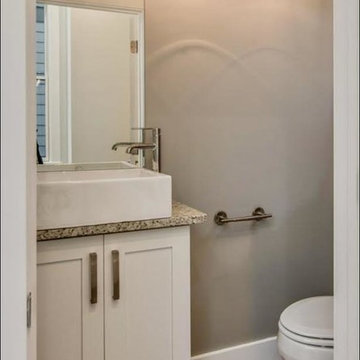
Example of a small transitional medium tone wood floor and brown floor powder room design in Orange County with shaker cabinets, white cabinets, brown walls, a vessel sink, granite countertops, a two-piece toilet and gray countertops
Powder Room Ideas
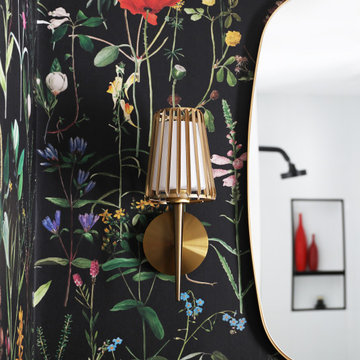
Botanical wallpaper imported from UK
Powder room - transitional powder room idea in Boston
Powder room - transitional powder room idea in Boston
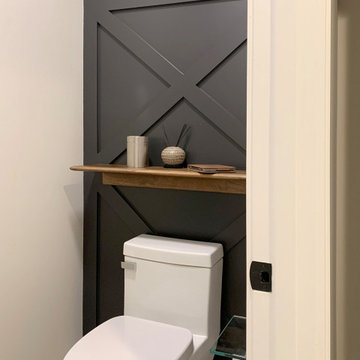
"His" water closet features custom millwork painted black, a black awning window, and West Elm ash wooden shelf in warm browns for a more masculine-look. The floor is Fabrique Merino tile separated by a Walker Zanger stick liner in pewter gloss.
212






