Powder Room with Green Walls Ideas
Refine by:
Budget
Sort by:Popular Today
81 - 100 of 1,616 photos
Item 1 of 2
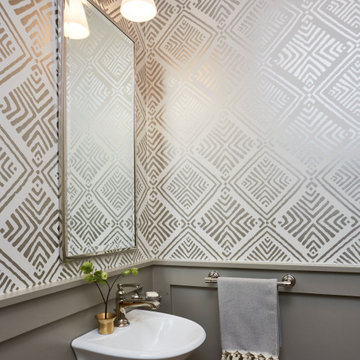
Example of a small transitional powder room design in Richmond with green walls and a pedestal sink
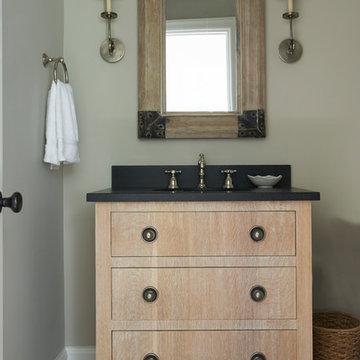
Jeff McNamara Photography
Example of a classic brick floor powder room design in New York with furniture-like cabinets, light wood cabinets, green walls, an undermount sink and granite countertops
Example of a classic brick floor powder room design in New York with furniture-like cabinets, light wood cabinets, green walls, an undermount sink and granite countertops
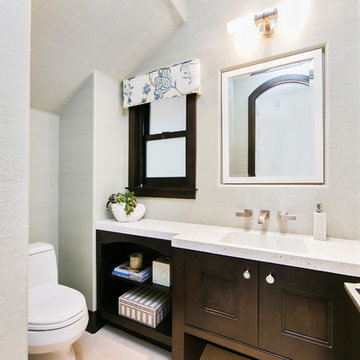
Ryan Garvin
Small beach style travertine floor powder room photo in Orange County with shaker cabinets, dark wood cabinets, a one-piece toilet, green walls and an integrated sink
Small beach style travertine floor powder room photo in Orange County with shaker cabinets, dark wood cabinets, a one-piece toilet, green walls and an integrated sink
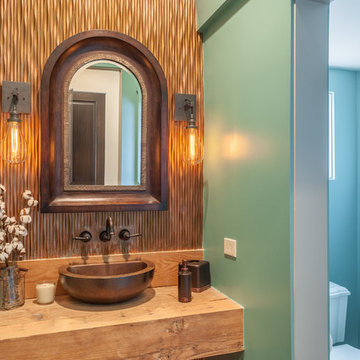
Benjamin Hill Photography
Huge mountain style powder room photo in Houston with brown cabinets, green walls, a vessel sink and a floating vanity
Huge mountain style powder room photo in Houston with brown cabinets, green walls, a vessel sink and a floating vanity

Photo Credit: Kaskel Photo
Mid-sized mountain style light wood floor, brown floor and wood wall powder room photo in Chicago with furniture-like cabinets, light wood cabinets, a two-piece toilet, green walls, an undermount sink, quartzite countertops, green countertops and a freestanding vanity
Mid-sized mountain style light wood floor, brown floor and wood wall powder room photo in Chicago with furniture-like cabinets, light wood cabinets, a two-piece toilet, green walls, an undermount sink, quartzite countertops, green countertops and a freestanding vanity
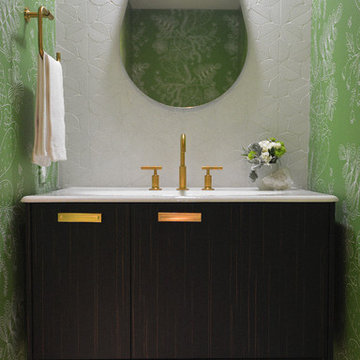
Powder room - 1960s white tile and mosaic tile mosaic tile floor powder room idea in Austin with dark wood cabinets, green walls and an integrated sink
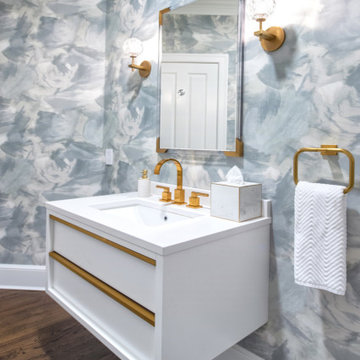
gorgeous statement powder room renovation. Brushstrokes wallpaper, white floating vanity with brass drawer handles, brass faucet, brass and crystal wall sconces, brass and acrylic framed mirror.
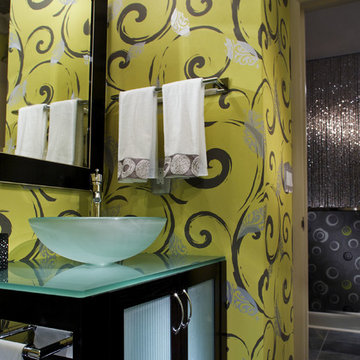
Powder baths can be fun spaces to take big risks and play with scale. This wall covering is vibrant in electric lime with metallic silver accents, it works fabulously with the slate floor and espresso cabinet with frosted doors and sink. Accents here are all chrome to mirror the silver accents in the paper.
Photo Credit: Robert Thien
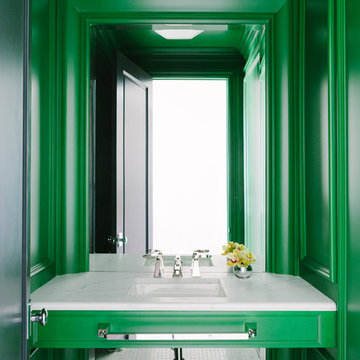
Aimee Mazzenga Photography
Mid-sized eclectic powder room photo in Chicago with green cabinets, green walls, an undermount sink, marble countertops and white countertops
Mid-sized eclectic powder room photo in Chicago with green cabinets, green walls, an undermount sink, marble countertops and white countertops
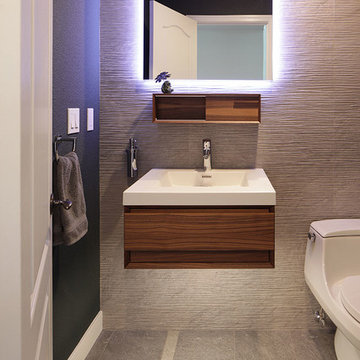
Francis Combes
Example of a small trendy gray tile and porcelain tile porcelain tile and gray floor powder room design in San Francisco with flat-panel cabinets, dark wood cabinets, a one-piece toilet, green walls, an integrated sink, solid surface countertops and white countertops
Example of a small trendy gray tile and porcelain tile porcelain tile and gray floor powder room design in San Francisco with flat-panel cabinets, dark wood cabinets, a one-piece toilet, green walls, an integrated sink, solid surface countertops and white countertops
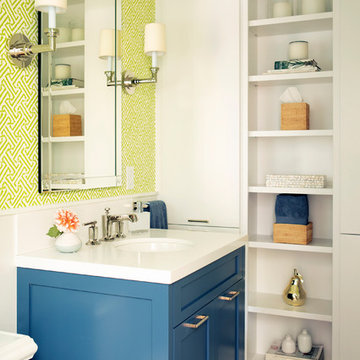
wallpaper by china seas
Photo by Joy Golding
Small transitional medium tone wood floor powder room photo in San Francisco with shaker cabinets, blue cabinets, green walls, an undermount sink, quartz countertops and white countertops
Small transitional medium tone wood floor powder room photo in San Francisco with shaker cabinets, blue cabinets, green walls, an undermount sink, quartz countertops and white countertops
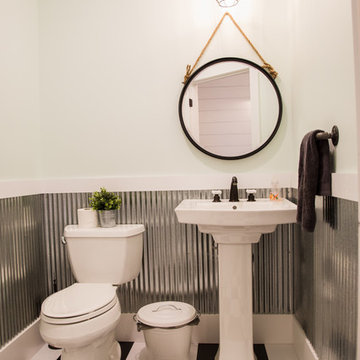
Lutography
Example of a small cottage vinyl floor and multicolored floor powder room design in Other with a one-piece toilet, green walls and a pedestal sink
Example of a small cottage vinyl floor and multicolored floor powder room design in Other with a one-piece toilet, green walls and a pedestal sink
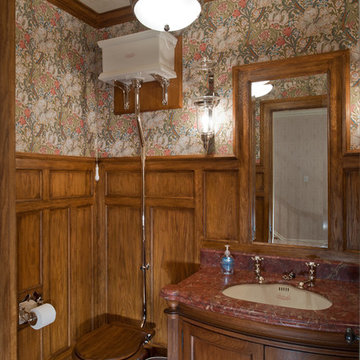
Powder room - mid-sized traditional dark wood floor powder room idea in New York with furniture-like cabinets, a two-piece toilet, green walls, a vessel sink, granite countertops and dark wood cabinets
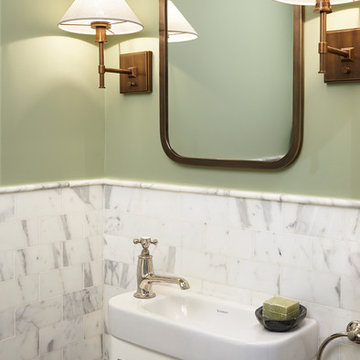
Full-scale interior design, architectural consultation, kitchen design, bath design, furnishings selection and project management for a historic townhouse located in the historical Brooklyn Heights neighborhood. Project featured in Architectural Digest (AD).
Read the full article here:
https://www.architecturaldigest.com/story/historic-brooklyn-townhouse-where-subtlety-is-everything
Photo by: Tria Giovan
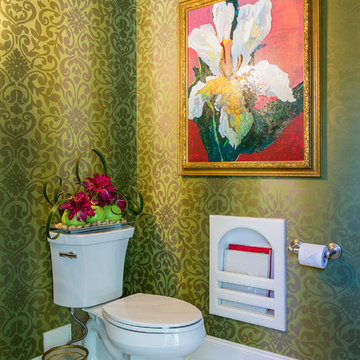
Vibrant hues spice things up in this powder bathroom.
Photo Credit: Daniel Angulo www.danielangulo.com
Example of a large eclectic porcelain tile powder room design in Other with a two-piece toilet and green walls
Example of a large eclectic porcelain tile powder room design in Other with a two-piece toilet and green walls
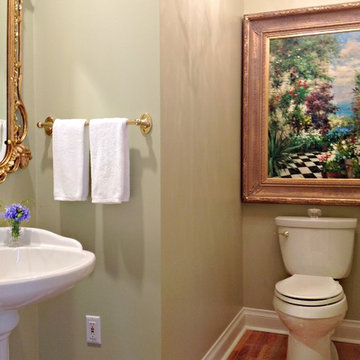
How do you make a small space interesting? Treat it as if it's not small! By adding a crystal chandelier and large oil painting gave this space a WOW factor!
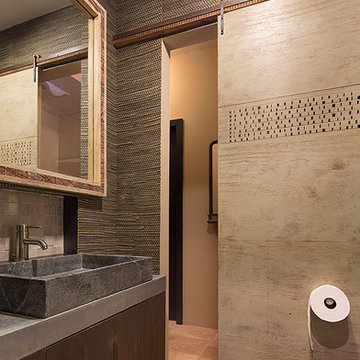
Powder room - mid-sized country gray tile and stone tile limestone floor powder room idea in San Francisco with flat-panel cabinets, dark wood cabinets, green walls and concrete countertops
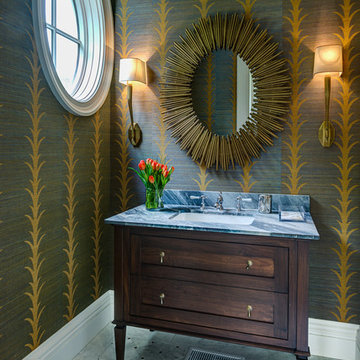
Inspiration for a mid-sized eclectic marble floor and gray floor powder room remodel in San Francisco with shaker cabinets, dark wood cabinets, a two-piece toilet, green walls, an undermount sink and marble countertops
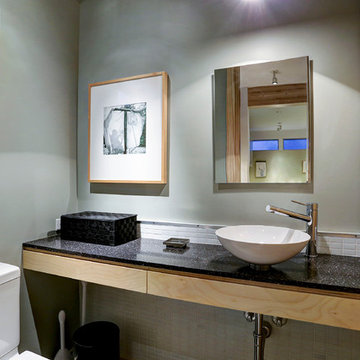
This project is a conversion of the Architect's AIA Award-recognized studio into a live/work residence. An additional 725 sf allowed the project to completely in-fill an urban building site in a mixed residential/commercial neighborhood while accommodating a private courtyard and pool.
Very few modifications were needed to the original studio building to convert the space available to a kitchen and dining space on the first floor and a bedroom, bath and home office on the second floor. The east-side addition includes a butler's pantry, powder room, living room, patio and pool on the first floor and a master suite on the second.
The original finishes of metal and concrete were expanded to include concrete masonry and stucco. The masonry now extends from the living space into the outdoor courtyard, creating the illusion that the courtyard is an actual extension of the house.
The previous studio and the current live/work home have been on multiple AIA and RDA home tours during its various phases.
TK Images, Houston
Powder Room with Green Walls Ideas
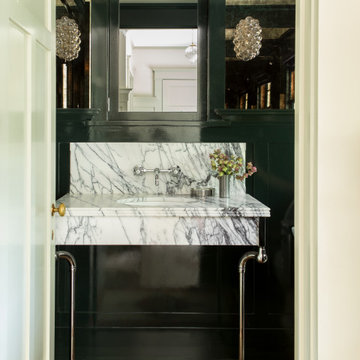
Inspiration for a craftsman medium tone wood floor and brown floor powder room remodel in Los Angeles with green walls and a pedestal sink
5





