Powder Room with Open Cabinets Ideas
Refine by:
Budget
Sort by:Popular Today
81 - 100 of 3,264 photos

We designed and built this 32" vanity set using one of the original windows and some of the lumber removed during demolition. Circa 1928. The hammered copper sink and industrial shop light compliment the oil rubbed bronze single hole faucet.
For more info, contact Mike at
Adaptive Building Solutions, LLC
www.adaptivebuilding.com
email: mike@adaptivebuilding.com
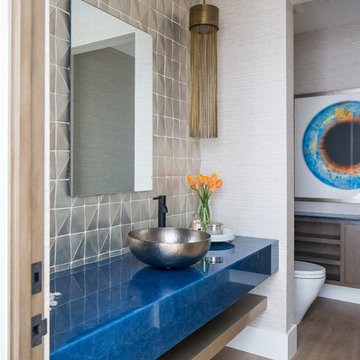
A Mediterranean Modern remodel with luxury furnishings, finishes and amenities.
Interior Design: Blackband Design
Renovation: RS Myers
Architecture: Stand Architects
Photography: Ryan Garvin
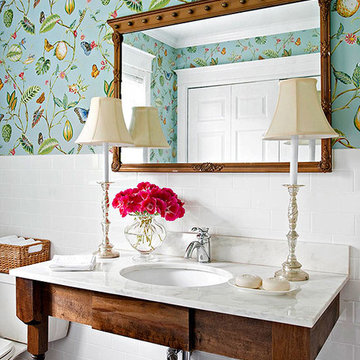
Inspiration for a mid-sized timeless white tile and subway tile powder room remodel in Charlotte with open cabinets, dark wood cabinets, a two-piece toilet, multicolored walls, an undermount sink, marble countertops and white countertops
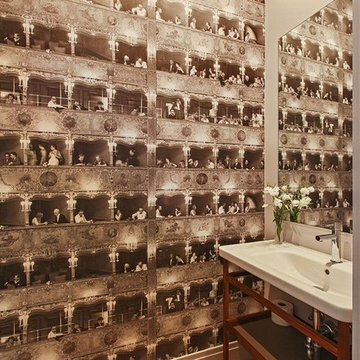
Powder room - mid-sized contemporary medium tone wood floor powder room idea in San Francisco with open cabinets, medium tone wood cabinets, multicolored walls and a vessel sink
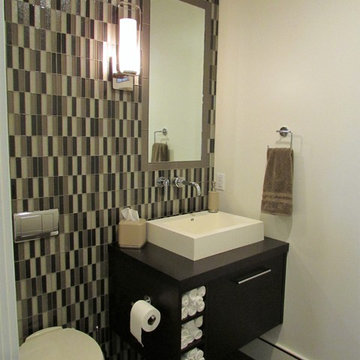
Powder room - small contemporary multicolored tile and mosaic tile medium tone wood floor powder room idea in Sacramento with open cabinets, dark wood cabinets, a one-piece toilet, beige walls, a vessel sink and wood countertops
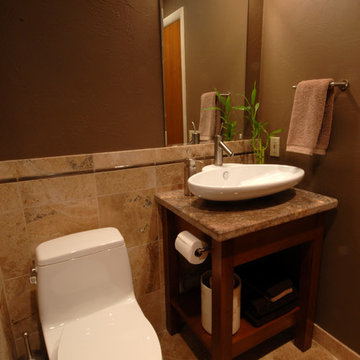
Asian-Inspired Minimalist Vanity with convenient open storage and modern vessel sink.
Powder room - zen beige tile powder room idea in Denver with a vessel sink, open cabinets, medium tone wood cabinets, granite countertops and a one-piece toilet
Powder room - zen beige tile powder room idea in Denver with a vessel sink, open cabinets, medium tone wood cabinets, granite countertops and a one-piece toilet
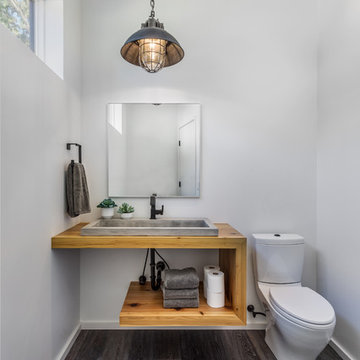
Photography by Rebecca Lehde
Powder room - contemporary dark wood floor powder room idea in Charleston with open cabinets, medium tone wood cabinets, a two-piece toilet, white walls, a trough sink, wood countertops and brown countertops
Powder room - contemporary dark wood floor powder room idea in Charleston with open cabinets, medium tone wood cabinets, a two-piece toilet, white walls, a trough sink, wood countertops and brown countertops

This gorgeous home renovation was a fun project to work on. The goal for the whole-house remodel was to infuse the home with a fresh new perspective while hinting at the traditional Mediterranean flare. We also wanted to balance the new and the old and help feature the customer’s existing character pieces. Let's begin with the custom front door, which is made with heavy distressing and a custom stain, along with glass and wrought iron hardware. The exterior sconces, dark light compliant, are rubbed bronze Hinkley with clear seedy glass and etched opal interior.
Moving on to the dining room, porcelain tile made to look like wood was installed throughout the main level. The dining room floor features a herringbone pattern inlay to define the space and add a custom touch. A reclaimed wood beam with a custom stain and oil-rubbed bronze chandelier creates a cozy and warm atmosphere.
In the kitchen, a hammered copper hood and matching undermount sink are the stars of the show. The tile backsplash is hand-painted and customized with a rustic texture, adding to the charm and character of this beautiful kitchen.
The powder room features a copper and steel vanity and a matching hammered copper framed mirror. A porcelain tile backsplash adds texture and uniqueness.
Lastly, a brick-backed hanging gas fireplace with a custom reclaimed wood mantle is the perfect finishing touch to this spectacular whole house remodel. It is a stunning transformation that truly showcases the artistry of our design and construction teams.
Project by Douglah Designs. Their Lafayette-based design-build studio serves San Francisco's East Bay areas, including Orinda, Moraga, Walnut Creek, Danville, Alamo Oaks, Diablo, Dublin, Pleasanton, Berkeley, Oakland, and Piedmont.
For more about Douglah Designs, click here: http://douglahdesigns.com/
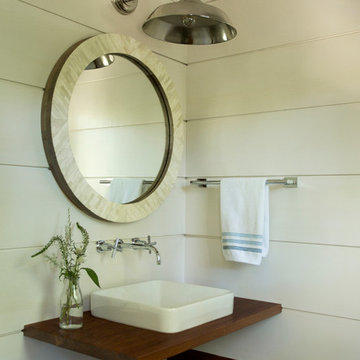
Eric Roth Photography
Mid-sized farmhouse powder room photo in Boston with open cabinets, white walls, a vessel sink, wood countertops and brown countertops
Mid-sized farmhouse powder room photo in Boston with open cabinets, white walls, a vessel sink, wood countertops and brown countertops
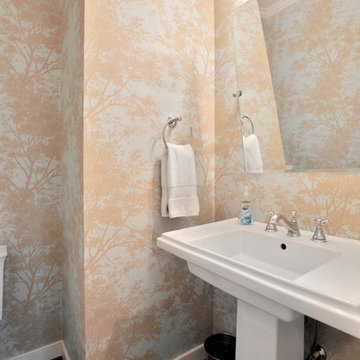
Example of a mid-sized farmhouse powder room design in Richmond with open cabinets, a two-piece toilet, multicolored walls, a pedestal sink and solid surface countertops
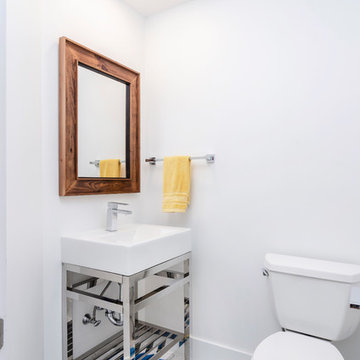
Example of a small trendy marble floor and white floor powder room design in Miami with open cabinets, a two-piece toilet, white walls, an integrated sink, quartz countertops and white countertops
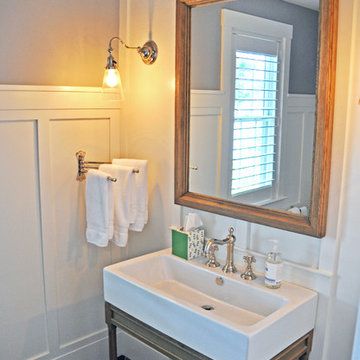
Inspiration for a mid-sized transitional porcelain tile and black floor powder room remodel in Portland Maine with open cabinets, medium tone wood cabinets, gray walls, a trough sink and solid surface countertops
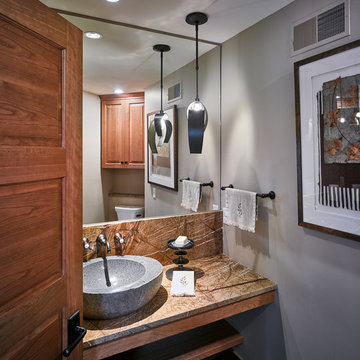
Powder room - small rustic powder room idea in Other with open cabinets, medium tone wood cabinets, a vessel sink and granite countertops
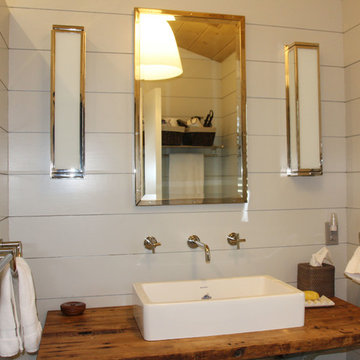
Mid-sized transitional powder room photo in New York with open cabinets, white walls, a vessel sink and wood countertops
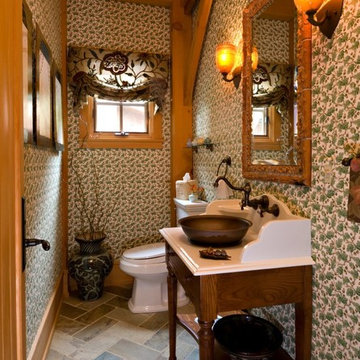
Example of a mid-sized mountain style multicolored floor powder room design in Chicago with open cabinets, dark wood cabinets, multicolored walls, a vessel sink and solid surface countertops
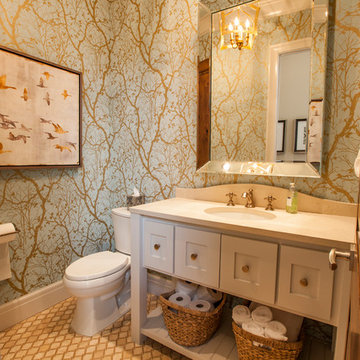
Inspiration for a mid-sized transitional beige tile and porcelain tile porcelain tile powder room remodel in Oklahoma City with open cabinets, white cabinets, a two-piece toilet, multicolored walls, an undermount sink, quartz countertops and beige countertops
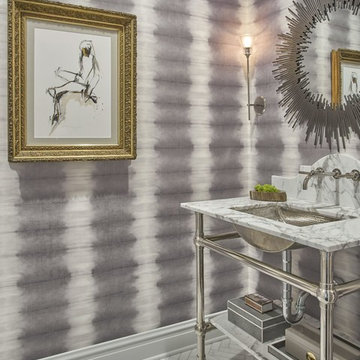
Inspiration for a contemporary gray floor powder room remodel in Minneapolis with open cabinets, gray walls, a console sink and gray countertops
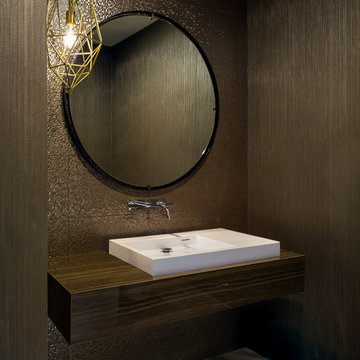
This modern floating vanity is constructed of Maxfine Eramosa with a polished finish. A large round mirror and brass artistic pendant by Arteriors finish off the detailing of this sleek and sophisticated powder room.
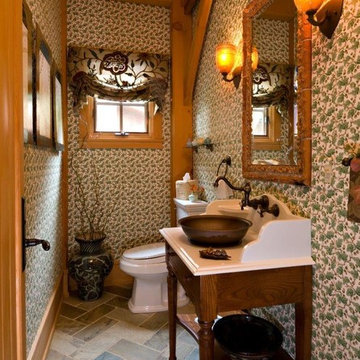
Powder room - mid-sized rustic multicolored floor powder room idea in Chicago with open cabinets, dark wood cabinets, multicolored walls, a vessel sink and solid surface countertops
Powder Room with Open Cabinets Ideas
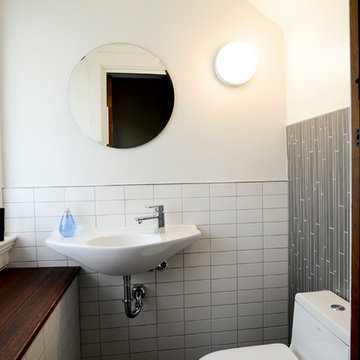
Example of a small minimalist white tile and ceramic tile ceramic tile and gray floor powder room design in Cincinnati with open cabinets, a two-piece toilet, white walls and a wall-mount sink
5





