Powder Room with Open Cabinets Ideas
Refine by:
Budget
Sort by:Popular Today
121 - 140 of 3,264 photos
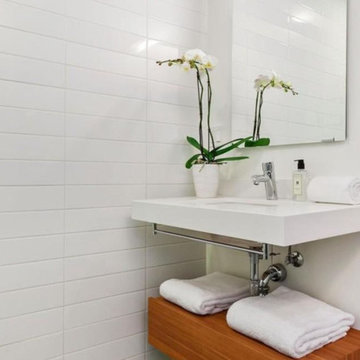
Mid-sized trendy white tile and porcelain tile powder room photo in Boston with open cabinets, medium tone wood cabinets, white walls, quartz countertops and an undermount sink
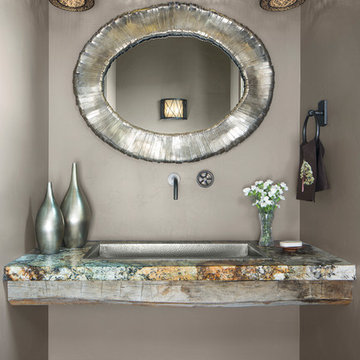
A thick granite countertop sits on top of a reclaimed timber for a rustic, yet elegant powder room.
Example of a mid-sized trendy dark wood floor and brown floor powder room design in Denver with open cabinets, a one-piece toilet, beige walls, a drop-in sink, granite countertops and green countertops
Example of a mid-sized trendy dark wood floor and brown floor powder room design in Denver with open cabinets, a one-piece toilet, beige walls, a drop-in sink, granite countertops and green countertops
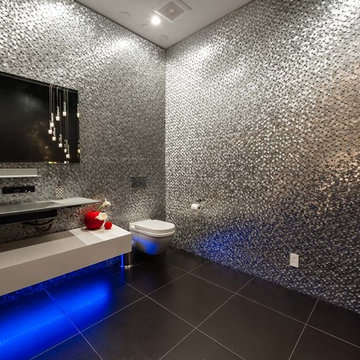
Example of a large trendy metal tile black floor powder room design in Los Angeles with a wall-mount toilet, gray walls, an integrated sink, laminate countertops and open cabinets

Example of a large trendy porcelain tile, beige floor and wallpaper powder room design in Boston with open cabinets, light wood cabinets, an undermount sink, marble countertops, white countertops and a freestanding vanity
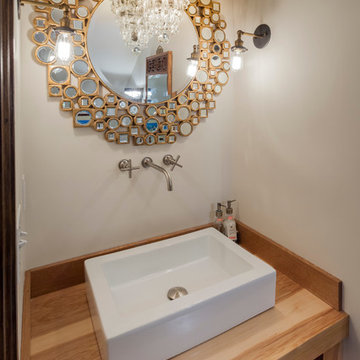
An elegant mirror pairs perfectly with the tone-on-tone wall color. The pale colors help make up for the small room’s lack of natural light, and small space.
Photo by: Don Schulte
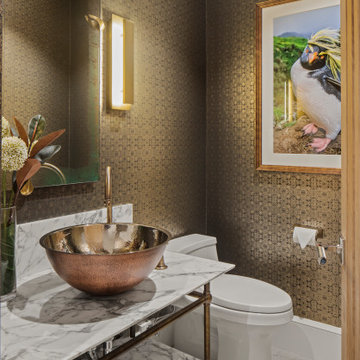
Modern European lower level powder room
Inspiration for a small modern concrete floor, gray floor and wallpaper powder room remodel in Minneapolis with open cabinets, quartzite countertops, white countertops and a freestanding vanity
Inspiration for a small modern concrete floor, gray floor and wallpaper powder room remodel in Minneapolis with open cabinets, quartzite countertops, white countertops and a freestanding vanity
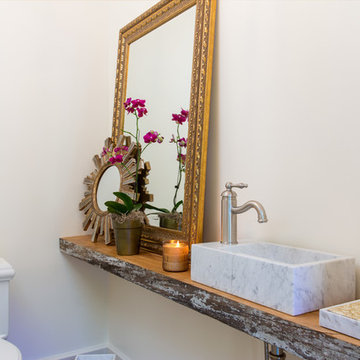
Brendon Pinola
Inspiration for a small country gray tile medium tone wood floor and brown floor powder room remodel in Birmingham with open cabinets, dark wood cabinets, a two-piece toilet, white walls, a vessel sink, wood countertops and brown countertops
Inspiration for a small country gray tile medium tone wood floor and brown floor powder room remodel in Birmingham with open cabinets, dark wood cabinets, a two-piece toilet, white walls, a vessel sink, wood countertops and brown countertops
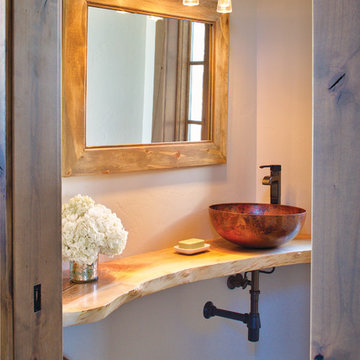
Powder room - mid-sized modern medium tone wood floor and brown floor powder room idea in Denver with open cabinets, beige walls, a vessel sink, wood countertops and yellow countertops
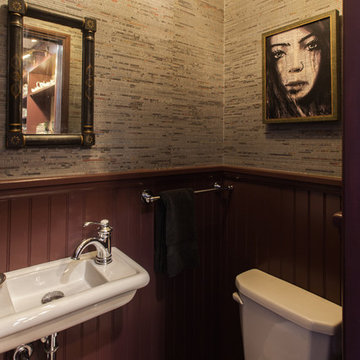
Powder room - small transitional laminate floor and brown floor powder room idea in Philadelphia with open cabinets, a two-piece toilet, beige walls, a wall-mount sink and solid surface countertops
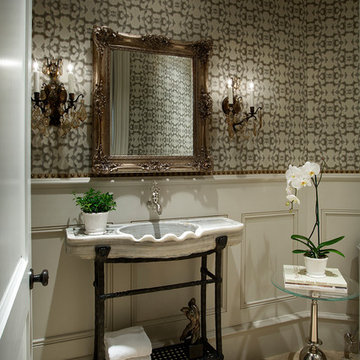
For this powder bath, we made sure to incorporate rich, interior wall coverings, custom millwork and molding, wainscoting, and a statement sink we think is just perfect for our clients.
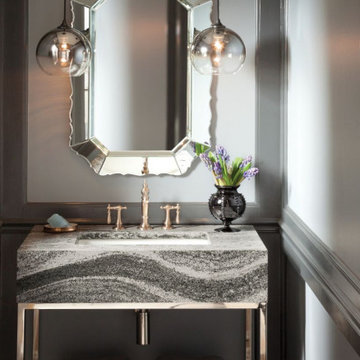
CAMBRIA QUARTZ SURFACE: Vanity top and apron front.
Roxwell presents elegant serpentine swaths of gray dappled with white, black, and charcoal flecks, and a hint of sparkle to create the striking effect of a refined granular texture.
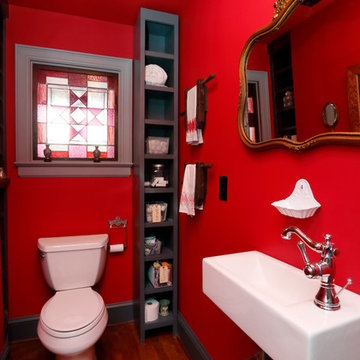
This small powder room, tucked behind the bed nook in the loft, makes a big impact with its deep red walls and contrast between antique stained glass and mirrors with modern fixtures. Photo credit: Mark Miller Photography
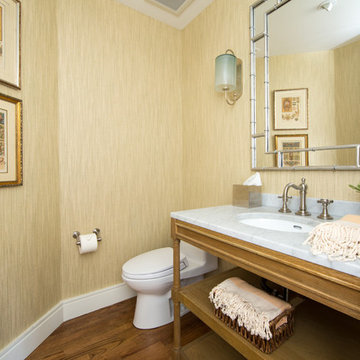
SoCal Contractor Construction
Erika Bierman Photography
Powder room - small transitional yellow tile medium tone wood floor and brown floor powder room idea in San Diego with open cabinets, yellow walls, an undermount sink and marble countertops
Powder room - small transitional yellow tile medium tone wood floor and brown floor powder room idea in San Diego with open cabinets, yellow walls, an undermount sink and marble countertops

This powder bathroom remodel has a dark and bold design from the wallpaper to the wood floating shelf under the vanity. These pieces contrast well with the bright quartz countertop and neutral-toned flooring.
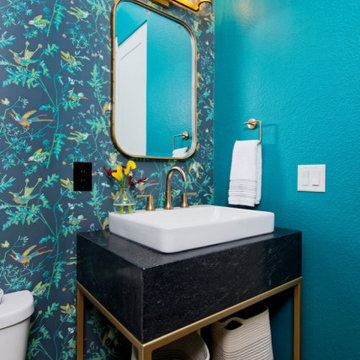
Our Miami studio gave this townhome a modern look with brightly-colored accent walls, printed wallpaper, and sleek furniture. The powder room features an elegant vanity from our MB Home Collection that was designed by our studio and manufactured in California.
---
Project designed by Miami interior designer Margarita Bravo. She serves Miami as well as surrounding areas such as Coconut Grove, Key Biscayne, Miami Beach, North Miami Beach, and Hallandale Beach.
---
For more about MARGARITA BRAVO, click here: https://www.margaritabravo.com/
To learn more about this project, click here:
https://www.margaritabravo.com/portfolio/modern-bold-colorful-denver-townhome/
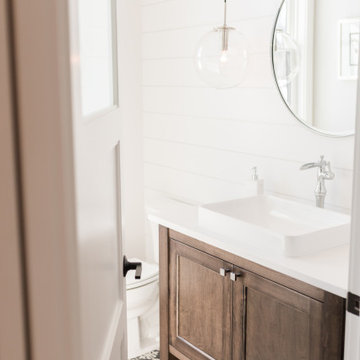
Cottage white tile ceramic tile and black floor powder room photo in Other with open cabinets, medium tone wood cabinets, a two-piece toilet, white walls, a vessel sink, quartz countertops and white countertops
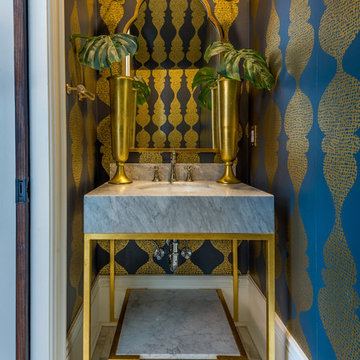
Powder room - mid-sized eclectic marble floor and beige floor powder room idea in New Orleans with open cabinets, multicolored walls, an undermount sink, marble countertops and gray countertops

photos by Pedro Marti
For this project the client hired us to renovate the top unit of this two family brownstone located in the historic district of Bedstuy in Brooklyn, NY. The upper apartment of the house is a three story home of which the lower two floors were fully renovated. The Clients wanted to keep the historic charm and original detail of the home as well as the general historic layout. The main layout change was to move the kitchen from the top floor to what was previously a living room at the rear of the first floor, creating an open dining/kitchen area. The kitchen consists of a large island with a farmhouse sink and a wall of paneled white and gray cabinetry. The rear window in the kitchen was enlarged and two large French doors were installed which lead out to a new elevated ipe deck with a stair that leads down to the garden. A powder room on the parlor floor from a previous renovation was reduced in size to give extra square footage to the dining room, its main feature is a colorful butterfly wallpaper. On the second floor The existing bedrooms were maintained but the center of the floor was gutted to create an additional bathroom in a previous walk-in closet. This new bathroom is a large ensuite masterbath featuring a multicolored glass mosaic tile detail adjacent to a more classic subway tile. To make up for the lost closet space where the masterbath was installed we chose to install new French swinging doors with historic bubble glass beneath an arched entry to an alcove in the master bedroom thus creating a large walk-in closet while maintaining the light in the room.
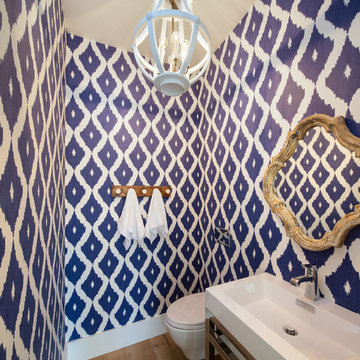
Marcell Puzsar
Inspiration for a small eclectic light wood floor and brown floor powder room remodel in San Francisco with a wall-mount toilet, blue walls, an integrated sink, solid surface countertops and open cabinets
Inspiration for a small eclectic light wood floor and brown floor powder room remodel in San Francisco with a wall-mount toilet, blue walls, an integrated sink, solid surface countertops and open cabinets
Powder Room with Open Cabinets Ideas
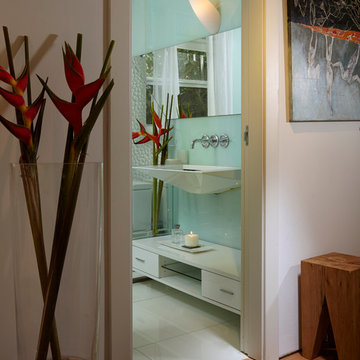
Aventura Magazine said:
In the master bedroom, the subtle use of color keeps the mood serene. The modern king-sized bed is from B@B Italia. The Willy Dilly Lamp is by Ingo Maurer and the white Oregani linens were purchased at Luminaire.
In order to achieve the luxury of the natural environment, she extensively renovated the front of the house and the back door area leading to the pool. In the front sections, Corredor wanted to look out-doors and see green from wherever she was seated.
Throughout the house, she created several architectural siting areas using a variety of architectural and creative devices. One of the sting areas was greatly expanded by adding two marble slabs to extend the room, which leads directly outdoors. From one door next to unique vertical shelf filled with stacked books. Corredor and her husband can pass through paradise to a bedroom/office area.
7





