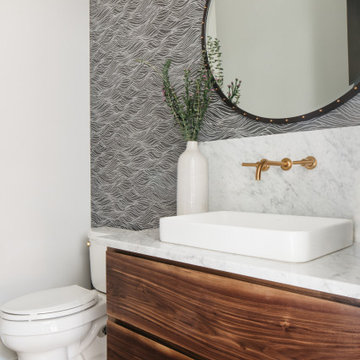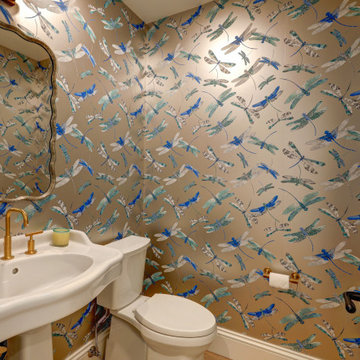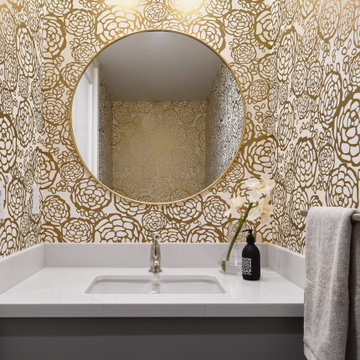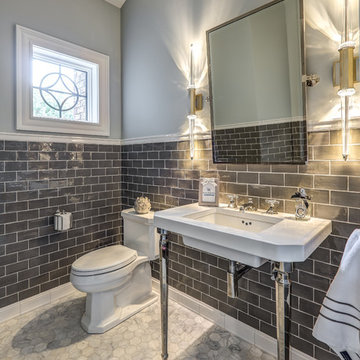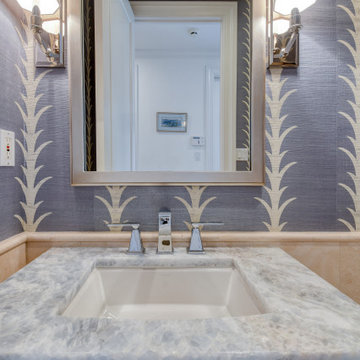Powder Room Ideas
Refine by:
Budget
Sort by:Popular Today
2701 - 2720 of 180,385 photos
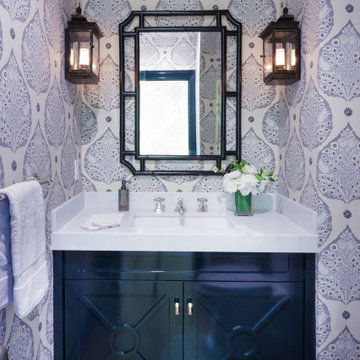
Mid-sized elegant powder room photo in San Francisco with raised-panel cabinets, black cabinets, marble countertops, white countertops and a built-in vanity
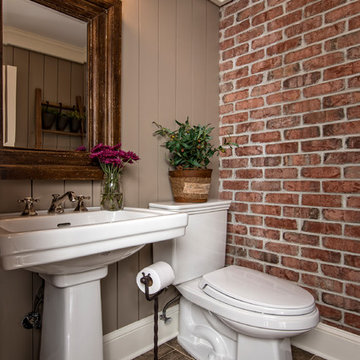
Marisa Pellegrini
Example of a country brown floor powder room design in New York with a two-piece toilet, gray walls and a pedestal sink
Example of a country brown floor powder room design in New York with a two-piece toilet, gray walls and a pedestal sink
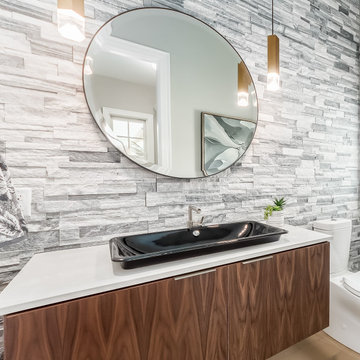
floating wall vanity, walnut wood vanity, grey stacked quartzite stone, gold hanging sleek pendants, black vessel sink
Large minimalist gray tile and stone tile light wood floor and beige floor powder room photo in Columbus with flat-panel cabinets, medium tone wood cabinets, a one-piece toilet, gray walls, a vessel sink, quartz countertops, white countertops and a floating vanity
Large minimalist gray tile and stone tile light wood floor and beige floor powder room photo in Columbus with flat-panel cabinets, medium tone wood cabinets, a one-piece toilet, gray walls, a vessel sink, quartz countertops, white countertops and a floating vanity
Find the right local pro for your project
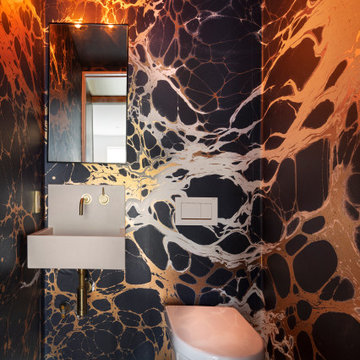
Powder room - contemporary wallpaper powder room idea in New York
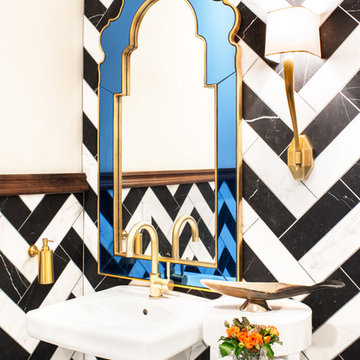
Drew Kelly
Mid-sized eclectic stone tile and black and white tile powder room photo in San Francisco with a wall-mount sink
Mid-sized eclectic stone tile and black and white tile powder room photo in San Francisco with a wall-mount sink
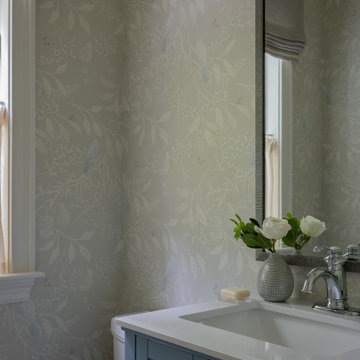
Photography by Michael J. Lee Photography
Powder room - small transitional medium tone wood floor and wallpaper powder room idea in Boston with blue cabinets, a two-piece toilet, gray walls, a pedestal sink, white countertops and a freestanding vanity
Powder room - small transitional medium tone wood floor and wallpaper powder room idea in Boston with blue cabinets, a two-piece toilet, gray walls, a pedestal sink, white countertops and a freestanding vanity
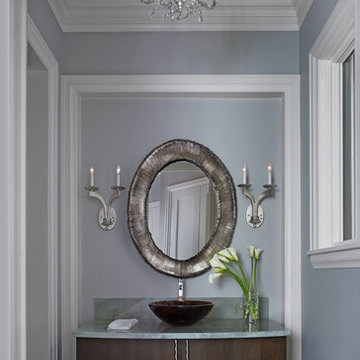
Beth Singer Photography
Powder room - large transitional travertine floor and gray floor powder room idea in Detroit with furniture-like cabinets, brown cabinets, gray walls, marble countertops and gray countertops
Powder room - large transitional travertine floor and gray floor powder room idea in Detroit with furniture-like cabinets, brown cabinets, gray walls, marble countertops and gray countertops
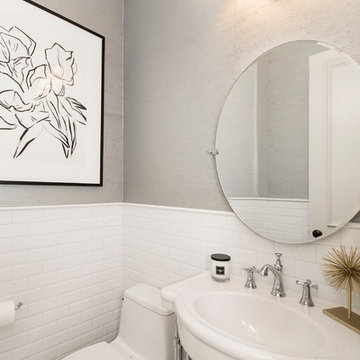
Our clients had already remodeled their master bath into a luxurious master suite, so they wanted their powder bath to have the same updated look! We turned their once dark, traditional bathroom into a sleek bright transitional powder bath!
We replaced the pedestal sink with a chrome Signature Hardware “Cierra” console vanity sink, which really gives this bathroom an updated yet classic look. The floor tile is a Carrara Thassos cube marble mosaic tile that creates a really cool effect on the floor. We added tile wainscotting on the walls, using a bright white ice beveled ceramic subway tile with Innovations “Chennai Grass” silver leaf wall covering above the tile. To top it all off, we installed a sleek Restoration Hardware Wilshire Triple sconce vanity wall light above the sink. Our clients are so pleased with their beautiful new powder bathroom!
Design/Remodel by Hatfield Builders & Remodelers | Photography by Versatile Imaging

Modern Powder Bathroom with floating wood vanity topped with chunky white countertop. Lighted vanity mirror washes light on decorative grey moroccan tile backsplash. White walls balanced with light hardwood floor and flat panel wood door.

It’s always a blessing when your clients become friends - and that’s exactly what blossomed out of this two-phase remodel (along with three transformed spaces!). These clients were such a joy to work with and made what, at times, was a challenging job feel seamless. This project consisted of two phases, the first being a reconfiguration and update of their master bathroom, guest bathroom, and hallway closets, and the second a kitchen remodel.
In keeping with the style of the home, we decided to run with what we called “traditional with farmhouse charm” – warm wood tones, cement tile, traditional patterns, and you can’t forget the pops of color! The master bathroom airs on the masculine side with a mostly black, white, and wood color palette, while the powder room is very feminine with pastel colors.
When the bathroom projects were wrapped, it didn’t take long before we moved on to the kitchen. The kitchen already had a nice flow, so we didn’t need to move any plumbing or appliances. Instead, we just gave it the facelift it deserved! We wanted to continue the farmhouse charm and landed on a gorgeous terracotta and ceramic hand-painted tile for the backsplash, concrete look-alike quartz countertops, and two-toned cabinets while keeping the existing hardwood floors. We also removed some upper cabinets that blocked the view from the kitchen into the dining and living room area, resulting in a coveted open concept floor plan.
Our clients have always loved to entertain, but now with the remodel complete, they are hosting more than ever, enjoying every second they have in their home.
---
Project designed by interior design studio Kimberlee Marie Interiors. They serve the Seattle metro area including Seattle, Bellevue, Kirkland, Medina, Clyde Hill, and Hunts Point.
For more about Kimberlee Marie Interiors, see here: https://www.kimberleemarie.com/
To learn more about this project, see here
https://www.kimberleemarie.com/kirkland-remodel-1

Download our free ebook, Creating the Ideal Kitchen. DOWNLOAD NOW
The homeowners built their traditional Colonial style home 17 years’ ago. It was in great shape but needed some updating. Over the years, their taste had drifted into a more contemporary realm, and they wanted our help to bridge the gap between traditional and modern.
We decided the layout of the kitchen worked well in the space and the cabinets were in good shape, so we opted to do a refresh with the kitchen. The original kitchen had blond maple cabinets and granite countertops. This was also a great opportunity to make some updates to the functionality that they were hoping to accomplish.
After re-finishing all the first floor wood floors with a gray stain, which helped to remove some of the red tones from the red oak, we painted the cabinetry Benjamin Moore “Repose Gray” a very soft light gray. The new countertops are hardworking quartz, and the waterfall countertop to the left of the sink gives a bit of the contemporary flavor.
We reworked the refrigerator wall to create more pantry storage and eliminated the double oven in favor of a single oven and a steam oven. The existing cooktop was replaced with a new range paired with a Venetian plaster hood above. The glossy finish from the hood is echoed in the pendant lights. A touch of gold in the lighting and hardware adds some contrast to the gray and white. A theme we repeated down to the smallest detail illustrated by the Jason Wu faucet by Brizo with its similar touches of white and gold (the arrival of which we eagerly awaited for months due to ripples in the supply chain – but worth it!).
The original breakfast room was pleasant enough with its windows looking into the backyard. Now with its colorful window treatments, new blue chairs and sculptural light fixture, this space flows seamlessly into the kitchen and gives more of a punch to the space.
The original butler’s pantry was functional but was also starting to show its age. The new space was inspired by a wallpaper selection that our client had set aside as a possibility for a future project. It worked perfectly with our pallet and gave a fun eclectic vibe to this functional space. We eliminated some upper cabinets in favor of open shelving and painted the cabinetry in a high gloss finish, added a beautiful quartzite countertop and some statement lighting. The new room is anything but cookie cutter.
Next the mudroom. You can see a peek of the mudroom across the way from the butler’s pantry which got a facelift with new paint, tile floor, lighting and hardware. Simple updates but a dramatic change! The first floor powder room got the glam treatment with its own update of wainscoting, wallpaper, console sink, fixtures and artwork. A great little introduction to what’s to come in the rest of the home.
The whole first floor now flows together in a cohesive pallet of green and blue, reflects the homeowner’s desire for a more modern aesthetic, and feels like a thoughtful and intentional evolution. Our clients were wonderful to work with! Their style meshed perfectly with our brand aesthetic which created the opportunity for wonderful things to happen. We know they will enjoy their remodel for many years to come!
Photography by Margaret Rajic Photography
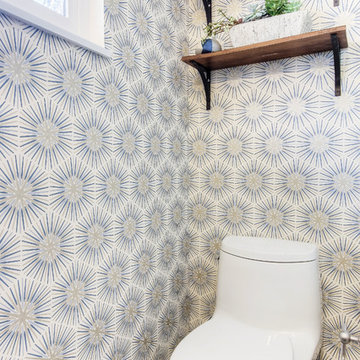
The remodeled bathroom features a beautiful custom vanity with an apron sink, patterned wall paper, white square ceramic tiles backsplash, penny round tile floors with a matching shampoo niche, shower tub combination with custom frameless shower enclosure and Wayfair mirror and light fixtures.
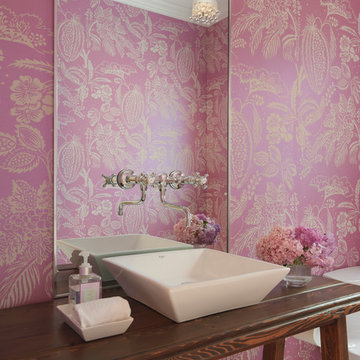
Inspiration for a country powder room remodel in Providence with a vessel sink, wood countertops, pink walls and brown countertops
Powder Room Ideas
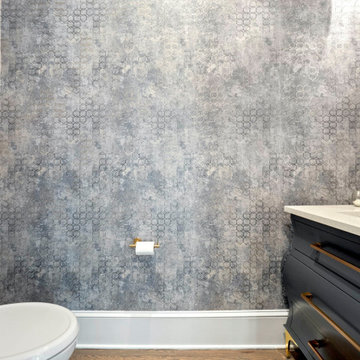
Powder Bathroom
Powder room - small transitional medium tone wood floor, gray floor and wallpaper powder room idea in Other with furniture-like cabinets, blue cabinets, a two-piece toilet, blue walls, an undermount sink, quartzite countertops, white countertops and a freestanding vanity
Powder room - small transitional medium tone wood floor, gray floor and wallpaper powder room idea in Other with furniture-like cabinets, blue cabinets, a two-piece toilet, blue walls, an undermount sink, quartzite countertops, white countertops and a freestanding vanity
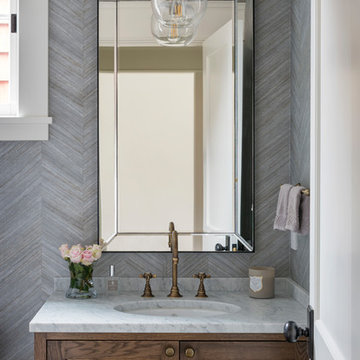
Transitional powder room photo in Seattle with recessed-panel cabinets, dark wood cabinets, gray walls, an undermount sink and white countertops
136






