Slate Floor Family Room Ideas
Refine by:
Budget
Sort by:Popular Today
61 - 80 of 576 photos

Family room library - large rustic enclosed slate floor family room library idea in Houston with brown walls, a standard fireplace, a tile fireplace and a wall-mounted tv
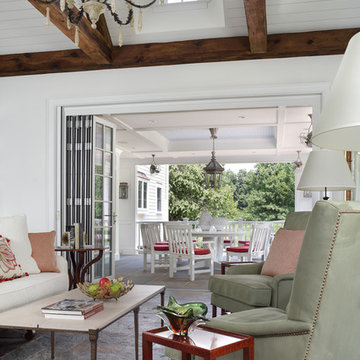
Warmth, ease and an uplifting sense of unlimited possibility course through the heart of this award-winning sunroom. Artful furniture selections, whose curvilinear lines gracefully juxtapose the strong geometric lines of trusses and beams, reflect a measured study of shapes and materials that intermingle impeccably amidst the neutral color palette brushed with celebrations of coral, master millwork and luxurious appointments with an eye to comfort such as radiant-heated slate flooring and gorgeously reclaimed wood. Combining English, Spanish and fresh modern elements, this sunroom offers captivating views and easy access to the outside dining area, serving both form and function with inspiring gusto. To top it all off, a double-height ceiling with recessed LED lighting, which seems at times to be the only thing tethering this airy expression of beauty and elegance from lifting directly into the sky. Peter Rymwid
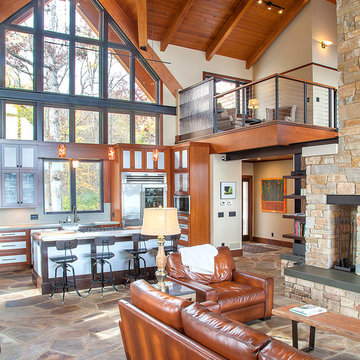
This modern contemporary home resides over a serene Wisconsin lake. The interior incorporates 3 generous bedrooms, 3 full baths, large open concept kitchen, dining area, and family room. The exterior has a combination of integrated lower and upper decks to fully capture the natural beauty of the site.
Co-design - Davis Design Studio, LLC
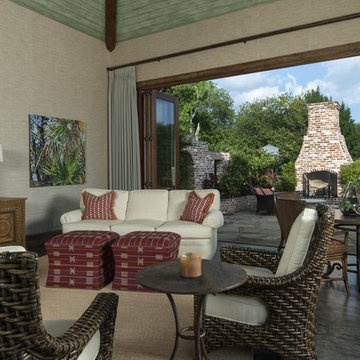
Example of a mid-sized classic open concept slate floor family room design in Dallas with beige walls and a wall-mounted tv
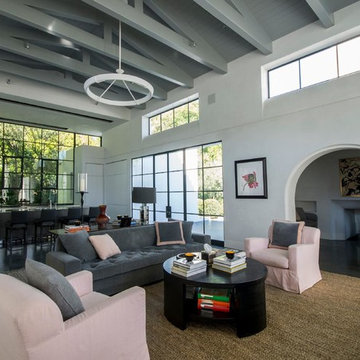
Inspiration for a huge transitional loft-style slate floor family room library remodel in Los Angeles with white walls and a wall-mounted tv
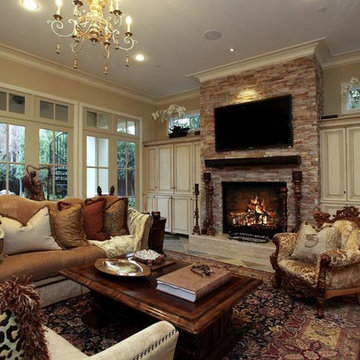
Built-in cabinets were added on either side of the fireplace to house media equipment and extra storage. The fireplace is clad in quartzite / slate stacked stone with a simple slab wood mantle.f
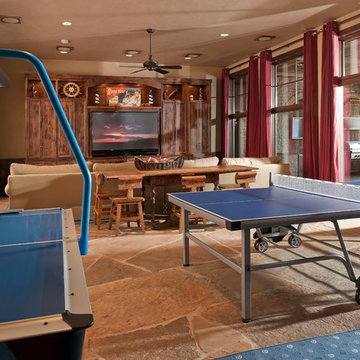
Huge mountain style open concept slate floor and multicolored floor game room photo in Dallas with beige walls, no fireplace and a media wall
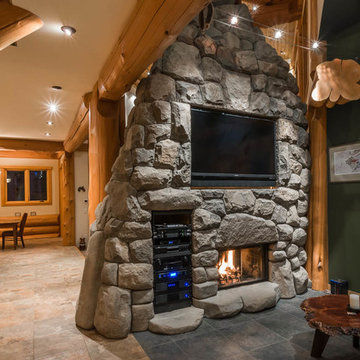
Large arts and crafts loft-style slate floor family room photo in Dallas with beige walls, a stone fireplace, a media wall and a ribbon fireplace
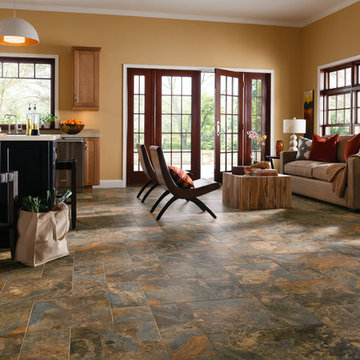
Large elegant open concept slate floor family room photo in Orlando with beige walls, no fireplace and no tv
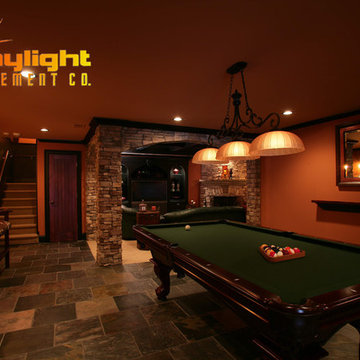
Stone Columns and Arches
Mid-sized elegant open concept slate floor and multicolored floor game room photo in Atlanta with orange walls
Mid-sized elegant open concept slate floor and multicolored floor game room photo in Atlanta with orange walls
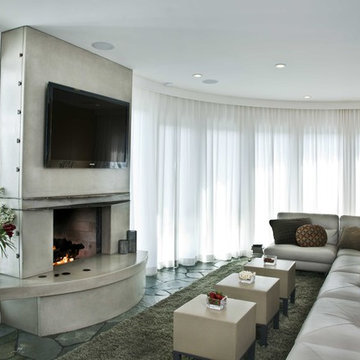
Shelley Metcalf
Family room - large coastal enclosed slate floor family room idea in San Diego with a bar, white walls, a two-sided fireplace, a concrete fireplace and a wall-mounted tv
Family room - large coastal enclosed slate floor family room idea in San Diego with a bar, white walls, a two-sided fireplace, a concrete fireplace and a wall-mounted tv
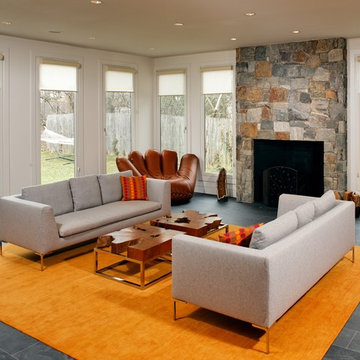
Gregg Hadley
Mid-sized transitional enclosed slate floor and gray floor family room photo in DC Metro with white walls, a standard fireplace, a stone fireplace and no tv
Mid-sized transitional enclosed slate floor and gray floor family room photo in DC Metro with white walls, a standard fireplace, a stone fireplace and no tv
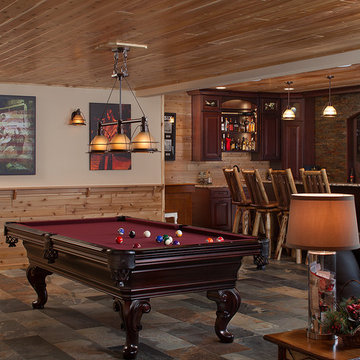
A rustic approach to the shaker style, the exterior of the Dandridge home combines cedar shakes, logs, stonework, and metal roofing. This beautifully proportioned design is simultaneously inviting and rich in appearance.
The main level of the home flows naturally from the foyer through to the open living room. Surrounded by windows, the spacious combined kitchen and dining area provides easy access to a wrap-around deck. The master bedroom suite is also located on the main level, offering a luxurious bathroom and walk-in closet, as well as a private den and deck.
The upper level features two full bed and bath suites, a loft area, and a bunkroom, giving homeowners ample space for kids and guests. An additional guest suite is located on the lower level. This, along with an exercise room, dual kitchenettes, billiards, and a family entertainment center, all walk out to more outdoor living space and the home’s backyard.
Photographer: William Hebert
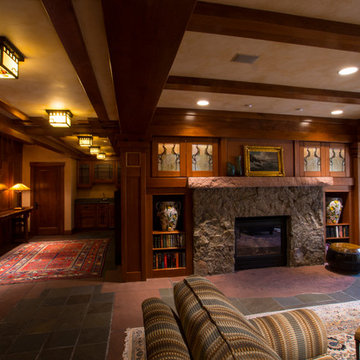
Interior woodwork in the craftsman style of Greene & Greene. Cherry with maple and walnut accents. Custom leaded glass by Ann Wolff.
Robert R. Larsen, A.I.A. Photo
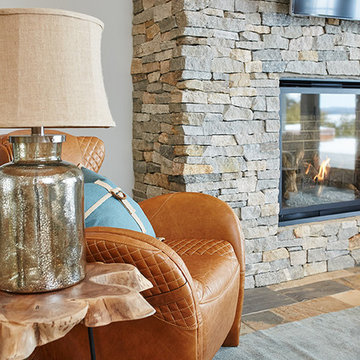
Ashley Avila
Example of a mid-sized beach style open concept slate floor family room design in Grand Rapids with gray walls, a standard fireplace, a stone fireplace and a wall-mounted tv
Example of a mid-sized beach style open concept slate floor family room design in Grand Rapids with gray walls, a standard fireplace, a stone fireplace and a wall-mounted tv
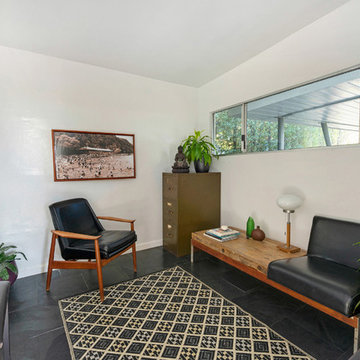
Photos by Michael McNamara, Shooting LA
Example of a mid-sized 1960s enclosed slate floor family room design in Phoenix with a music area, white walls, no fireplace and no tv
Example of a mid-sized 1960s enclosed slate floor family room design in Phoenix with a music area, white walls, no fireplace and no tv
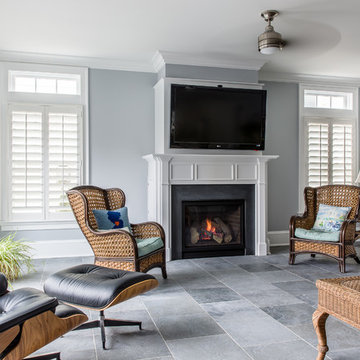
Sean Litchfield
Large elegant open concept slate floor family room photo in New York with gray walls, a standard fireplace, a stone fireplace and a wall-mounted tv
Large elegant open concept slate floor family room photo in New York with gray walls, a standard fireplace, a stone fireplace and a wall-mounted tv
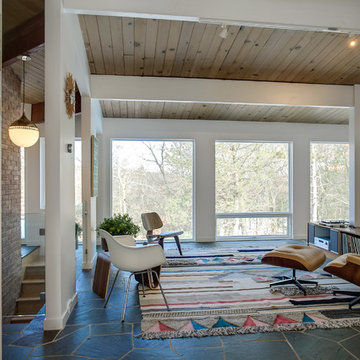
Inspiration for a mid-sized 1950s open concept slate floor and gray floor family room remodel in Grand Rapids with white walls, a wall-mounted tv and no fireplace
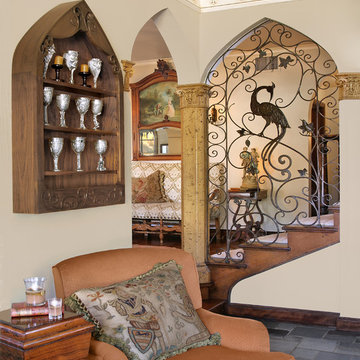
Study/Family Room-the Butler Is In
This stunning reading nook/family room is a room that I knew would be getting a lot of use from the entire family. The wonderful acanthus leaf columns were also original to the home with the color and luster that only time could create. I knew I needed to incorporate fabrics that would take the use. On the settee in the study, I used a fabulous patterned tapestry to compliment the settee I used in the entry area. Accents of vintage pillows were used as well. Gothic style was present in the iron work, built in bookcase and stained glass so I designed a custom wall mounted cabinet to reflect the shape of the iron on the staircase to showcase the owners pewter stein collection.. Ironically, the original peacock design in the iron work is linked back to Houston. In doing my research when I was designing their ranch, I hired a company in Houston to manufacture gates for the ranch and discovered they had deigned the iron work with the peacock when this historic house was built. The company does work for the Ima Hogg Mansion in Houston as well.
The original slate floors also sparked my interest! I had them cleaned and preserved to bring out the beautiful hues that slate reflects. If only the floors could talk I know I would listen.
Slate Floor Family Room Ideas
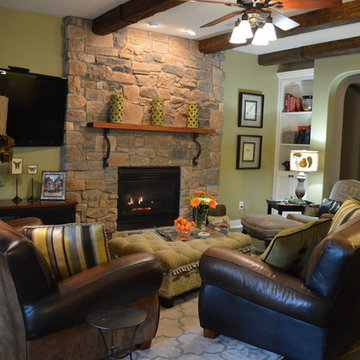
Game room - mid-sized eclectic open concept slate floor game room idea in Houston with green walls, a standard fireplace, a stone fireplace and a wall-mounted tv
4





