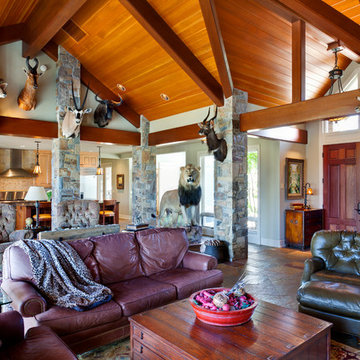Slate Floor Family Room Ideas
Refine by:
Budget
Sort by:Popular Today
121 - 140 of 576 photos
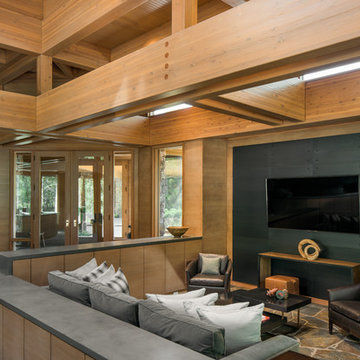
Josh Wells, for Sun Valley Magazine Fall 2016
Large minimalist open concept slate floor and multicolored floor family room photo in Other with brown walls, no fireplace and a wall-mounted tv
Large minimalist open concept slate floor and multicolored floor family room photo in Other with brown walls, no fireplace and a wall-mounted tv
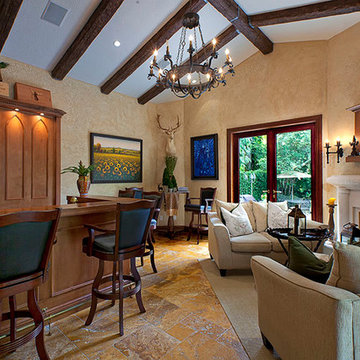
Family room - large traditional enclosed slate floor and brown floor family room idea in Miami with brown walls, a standard fireplace, a stone fireplace and a wall-mounted tv
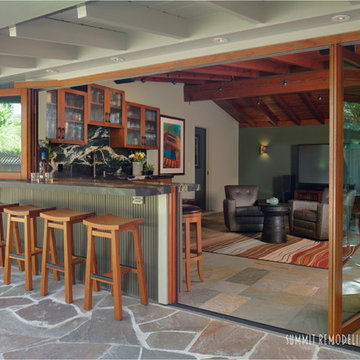
This beautiful built-in bar showcases the size and function of this 1950's home. An open concept, convenient peninsula, and warm touches in the natural wood and stone lend a comfortable yet clean line design. Cozy, intimate movie nights or fabulous cocktail parties; this space accommodates a full range of life's possibilities.
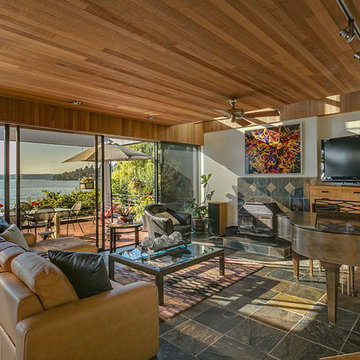
Start out Superbowl Sunday in the bright, open kitchen. Enjoy the views on the back deck while taking in the stats from the talking heads in the living room, cheer the Hawks to victory and then celebrate with a dip in the indoor pool or a game of billiards.
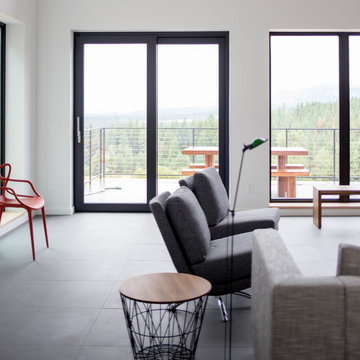
Large high performance lift and slide glass door and large windows with expansive views of Bitterroot Valley in Montana. Modern interior living room with accents of warm wood and plush furnishings makes for a very comfortable family space.
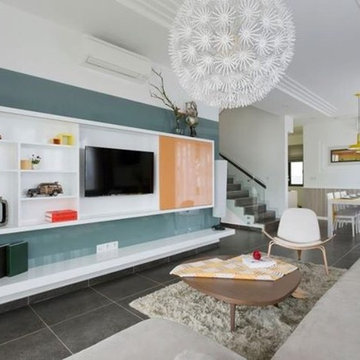
Example of a large 1950s open concept slate floor and gray floor family room design in New York with white walls, no fireplace and a wall-mounted tv
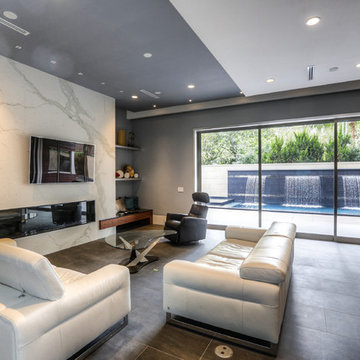
Example of a huge minimalist open concept slate floor and gray floor family room design in Houston with gray walls, a ribbon fireplace, a tile fireplace and a wall-mounted tv
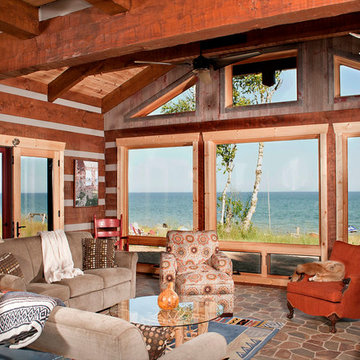
What a view! This homeowner worked with our design team to take advantage of this gorgeous view.
Example of a large mountain style open concept slate floor family room design in Other with brown walls, a standard fireplace, a stone fireplace and a wall-mounted tv
Example of a large mountain style open concept slate floor family room design in Other with brown walls, a standard fireplace, a stone fireplace and a wall-mounted tv
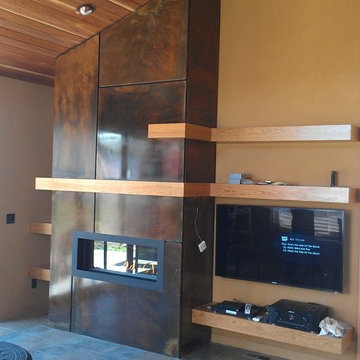
Family room - industrial slate floor family room idea in Denver with beige walls, a standard fireplace, a metal fireplace and a wall-mounted tv
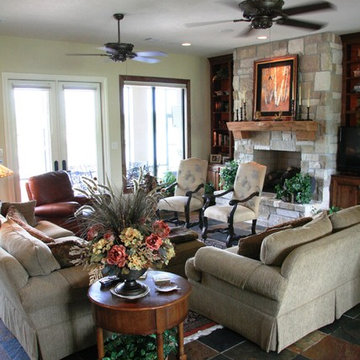
Large tuscan open concept slate floor family room photo in Houston with beige walls, a standard fireplace, a stone fireplace and a tv stand
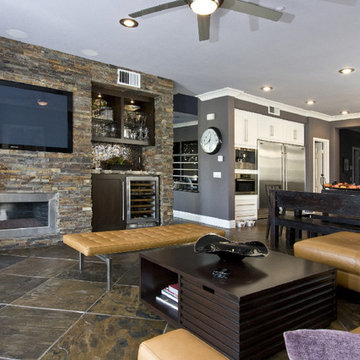
Home Automation provides personalized control of lights, shades, AV, temperature, security, and all of the technology throughout your home from your favorite device. We program button keypads, touch screens, iPads and smart phones to control functions from home or away.
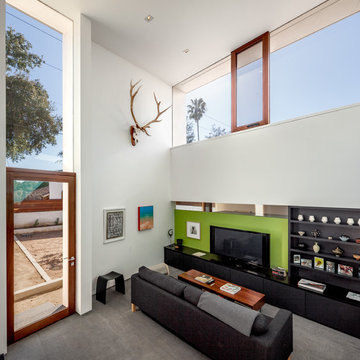
Example of a mid-sized trendy loft-style slate floor and gray floor family room design in Los Angeles with white walls, no fireplace and a media wall
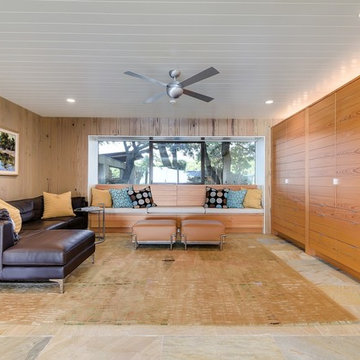
Photos @ Eric Carvajal
Example of a mid-sized 1960s enclosed slate floor family room design in Austin
Example of a mid-sized 1960s enclosed slate floor family room design in Austin
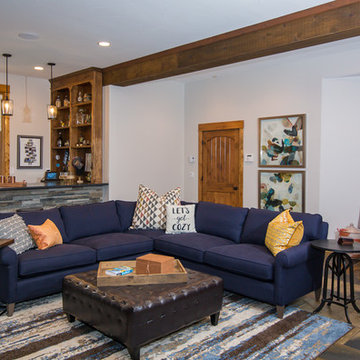
Living Room Accessories
Mid-sized transitional open concept slate floor and multicolored floor family room photo in Denver with a bar, white walls and no fireplace
Mid-sized transitional open concept slate floor and multicolored floor family room photo in Denver with a bar, white walls and no fireplace
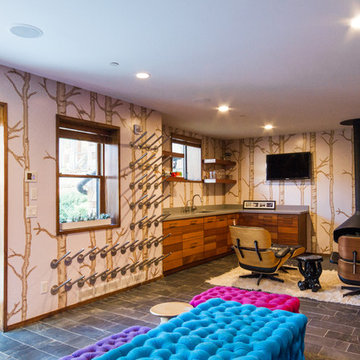
DWL Photography
Family room - large modern open concept slate floor and gray floor family room idea in Salt Lake City with a hanging fireplace, a metal fireplace, a wall-mounted tv, a bar and beige walls
Family room - large modern open concept slate floor and gray floor family room idea in Salt Lake City with a hanging fireplace, a metal fireplace, a wall-mounted tv, a bar and beige walls
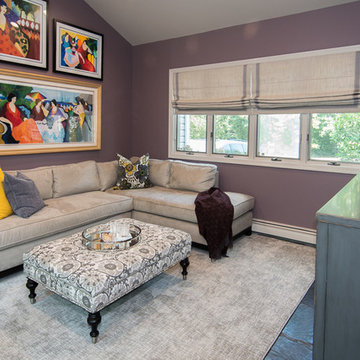
Mid-sized transitional open concept slate floor and gray floor family room photo in New York with purple walls
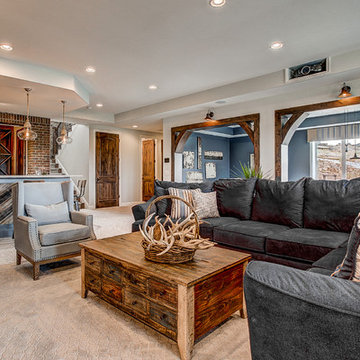
Example of a mid-sized minimalist slate floor and gray floor family room design in Denver
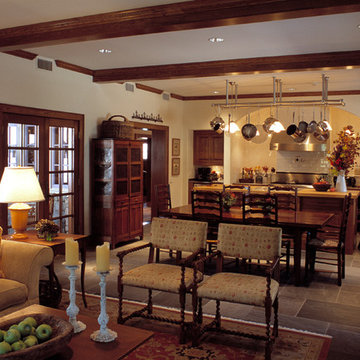
Example of a mid-sized classic open concept slate floor and gray floor family room design in Houston with white walls, no fireplace and no tv
Slate Floor Family Room Ideas
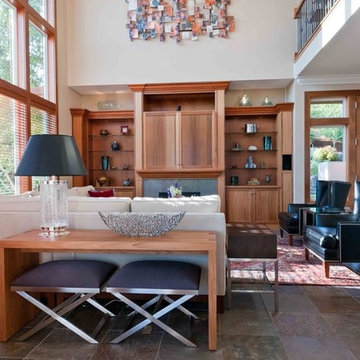
Willy Paul Photography
Inspiration for a contemporary open concept slate floor family room remodel in Portland with beige walls, a standard fireplace, a stone fireplace and a media wall
Inspiration for a contemporary open concept slate floor family room remodel in Portland with beige walls, a standard fireplace, a stone fireplace and a media wall
7






