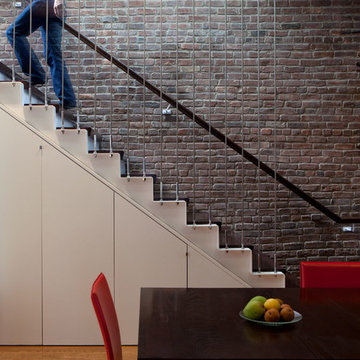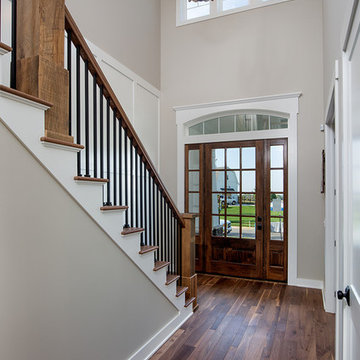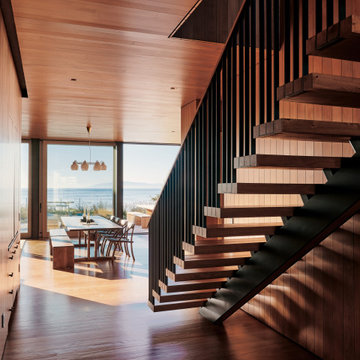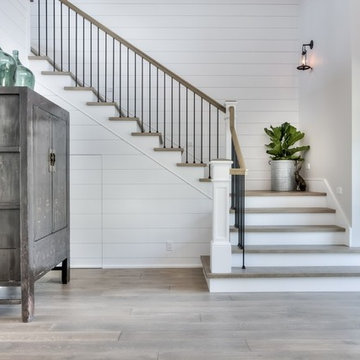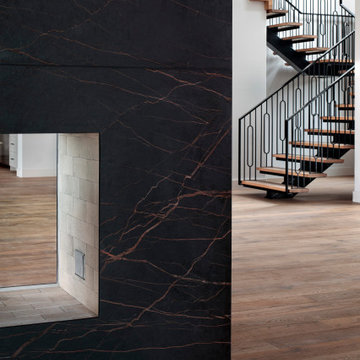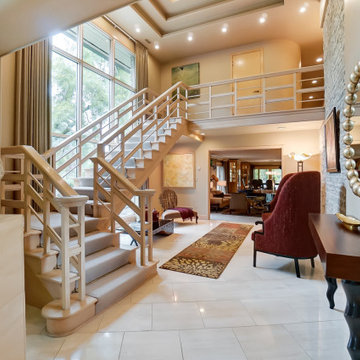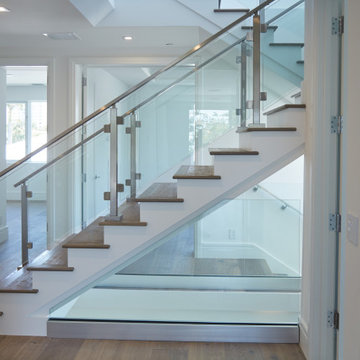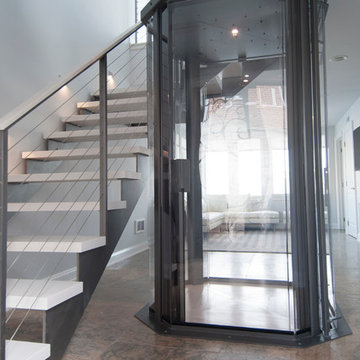Staircase Ideas
Refine by:
Budget
Sort by:Popular Today
2121 - 2140 of 545,220 photos
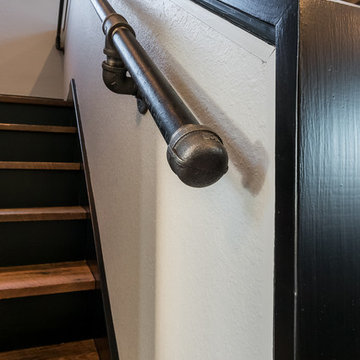
Details such as gaspipe railings that line the stairway encourage the industrial design throughout the house. Buras Photography
#industrialdesign #railings #stairway
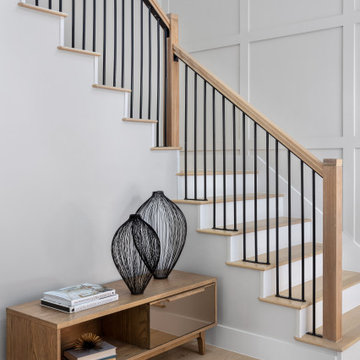
Two story entry foyer with high windows and staircase.
Staircase - country l-shaped wood railing staircase idea in Austin
Staircase - country l-shaped wood railing staircase idea in Austin
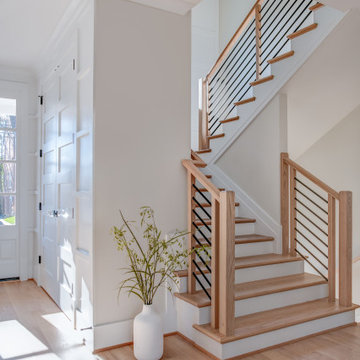
Modern Farmhouse stairs
Example of a large farmhouse wooden u-shaped mixed material railing staircase design in DC Metro with painted risers
Example of a large farmhouse wooden u-shaped mixed material railing staircase design in DC Metro with painted risers
Find the right local pro for your project
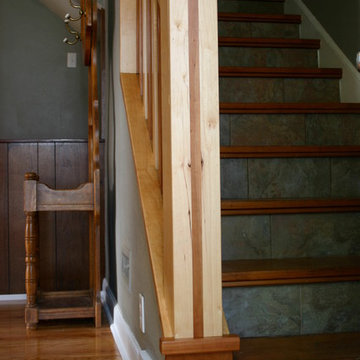
Mid-sized arts and crafts wooden straight staircase photo in Other with tile risers
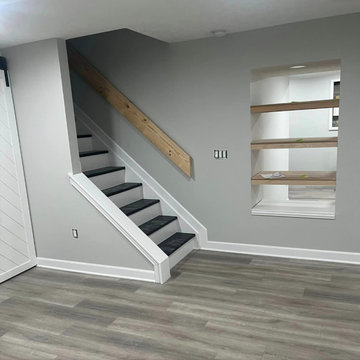
Sponsored
Galena
Castle Wood Carpentry, Inc
Custom Craftsmanship & Construction Solutions in Franklin County
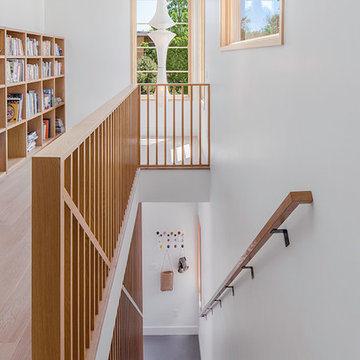
The owners of this project wanted additional living + play space for their two children. The solution was to add a second story and make the transition between the spaces a key design feature. Inside the tower is a light-filled lounge + library for the children and their friends. The stair becomes a sculptural piece able to be viewed from all areas of the home. From the exterior, the wood-clad tower creates a pleasing composition that brings together the existing house and addition seamlessly.
The kitchen was fully renovated to integrate this theme of an open, bright, family-friendly space. Throughout the existing house and addition, the clean, light-filled space allows the beautiful material palette + finishes to come to the forefront.
Chris Nyce, Nyceone Photography
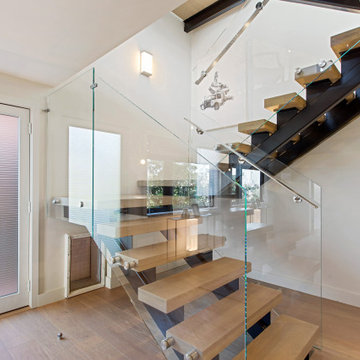
For our client, who had previous experience working with architects, we enlarged, completely gutted and remodeled this Twin Peaks diamond in the rough. The top floor had a rear-sloping ceiling that cut off the amazing view, so our first task was to raise the roof so the great room had a uniformly high ceiling. Clerestory windows bring in light from all directions. In addition, we removed walls, combined rooms, and installed floor-to-ceiling, wall-to-wall sliding doors in sleek black aluminum at each floor to create generous rooms with expansive views. At the basement, we created a full-floor art studio flooded with light and with an en-suite bathroom for the artist-owner. New exterior decks, stairs and glass railings create outdoor living opportunities at three of the four levels. We designed modern open-riser stairs with glass railings to replace the existing cramped interior stairs. The kitchen features a 16 foot long island which also functions as a dining table. We designed a custom wall-to-wall bookcase in the family room as well as three sleek tiled fireplaces with integrated bookcases. The bathrooms are entirely new and feature floating vanities and a modern freestanding tub in the master. Clean detailing and luxurious, contemporary finishes complete the look.
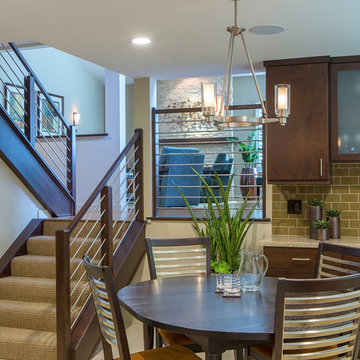
This remodel included a re-design of the stair rail system. We selected a local company to help provide the best system to fit this contemporary setting. The stairrail travels from lower lever to upstairs balcony and loft and is a perfect match to the rest of the interior.
Martin King Photography
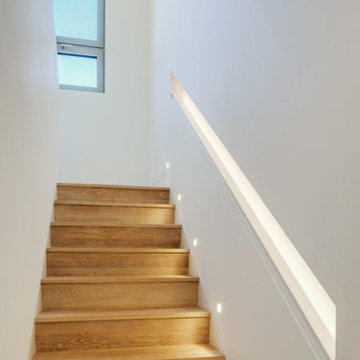
Inspiration for a large contemporary wooden u-shaped staircase remodel in Boston with wooden risers
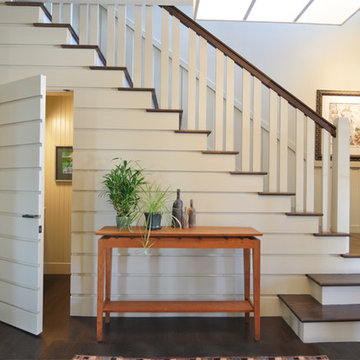
This renovation in north Asheville has updated finishes and modernization throughout while still maintaining the style and layout of the original house. New insulation and heating and cooling systems dramatically improves the comfort and energy efficiency.
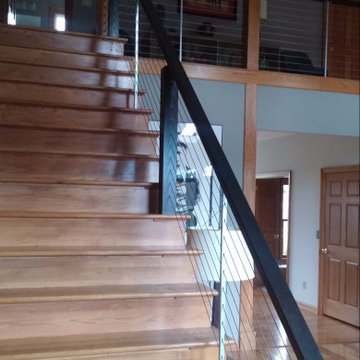
Sponsored
Pickerington
Buckeye Carpentry & Renovations
Industry Leading General Contractors in Pickerington
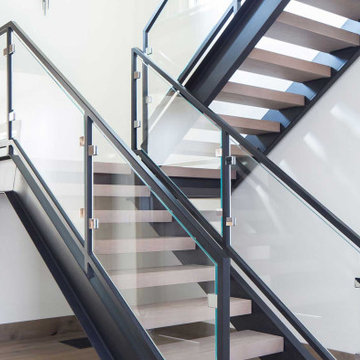
Mountain style wooden l-shaped metal railing staircase photo in Jackson with glass risers
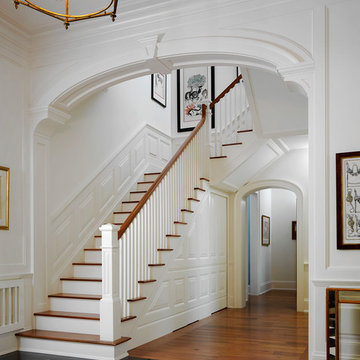
George Cott
Example of a classic wooden wood railing staircase design in Tampa with painted risers
Example of a classic wooden wood railing staircase design in Tampa with painted risers
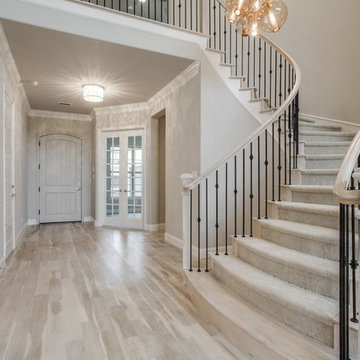
Large transitional curved mixed material railing staircase photo in Dallas
Staircase Ideas
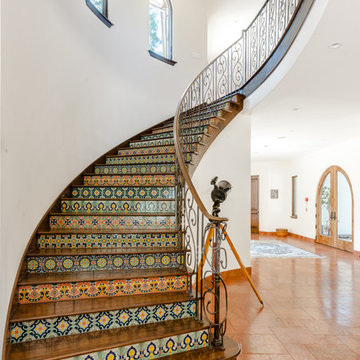
Example of a large tuscan wooden straight staircase design in San Francisco with tile risers
107






