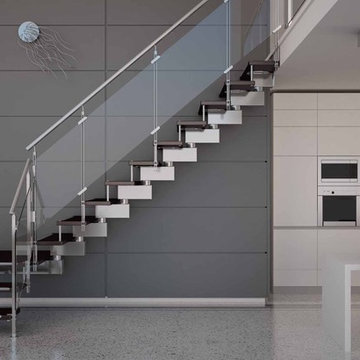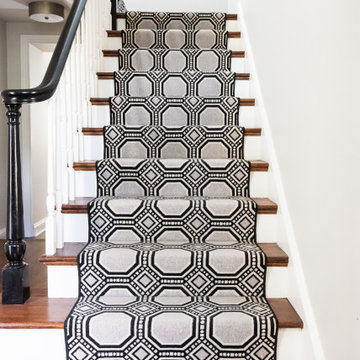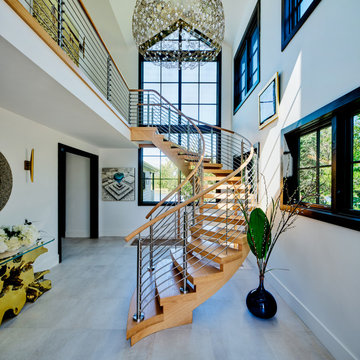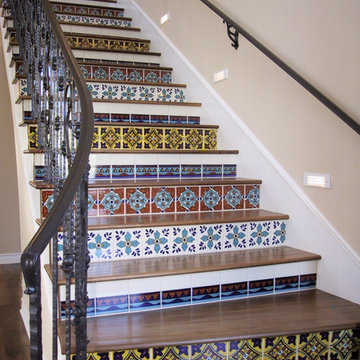Staircase Ideas
Refine by:
Budget
Sort by:Popular Today
2041 - 2060 of 545,215 photos
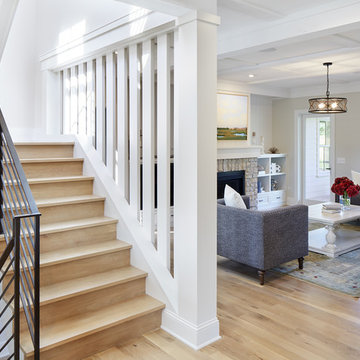
A Modern Farmhouse set in a prairie setting exudes charm and simplicity. Wrap around porches and copious windows make outdoor/indoor living seamless while the interior finishings are extremely high on detail. In floor heating under porcelain tile in the entire lower level, Fond du Lac stone mimicking an original foundation wall and rough hewn wood finishes contrast with the sleek finishes of carrera marble in the master and top of the line appliances and soapstone counters of the kitchen. This home is a study in contrasts, while still providing a completely harmonious aura.
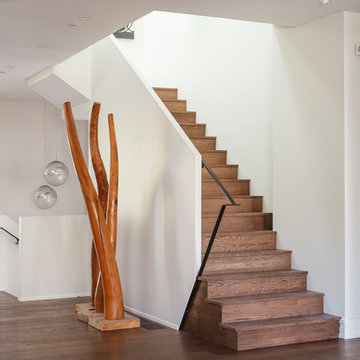
Example of a mid-sized trendy wooden l-shaped metal railing staircase design in Other with wooden risers
Find the right local pro for your project

Greg Wilson
Example of a large minimalist wooden glass railing staircase design in Tampa
Example of a large minimalist wooden glass railing staircase design in Tampa
Mid-sized elegant wooden curved wood railing staircase photo in San Francisco with painted risers
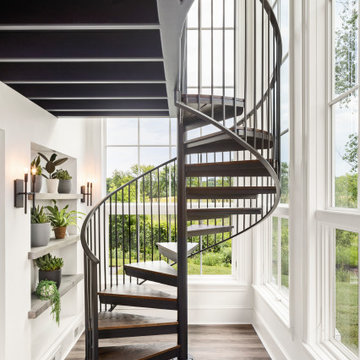
Remodeler: Narr Construction
Inspiration for a staircase remodel in Minneapolis
Inspiration for a staircase remodel in Minneapolis
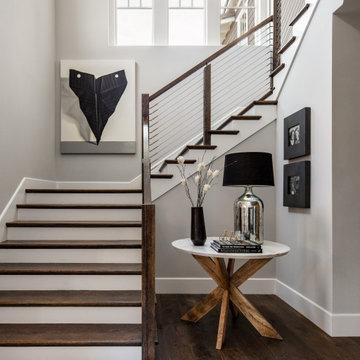
Transitional wooden u-shaped cable railing staircase photo in San Francisco with painted risers
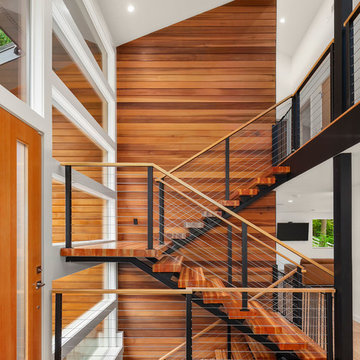
Matthew Gallant
Inspiration for a contemporary wooden u-shaped open and cable railing staircase remodel in Seattle
Inspiration for a contemporary wooden u-shaped open and cable railing staircase remodel in Seattle
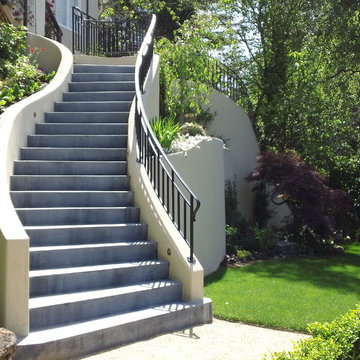
Inspiration for a large mediterranean concrete curved metal railing staircase remodel in San Francisco with concrete risers
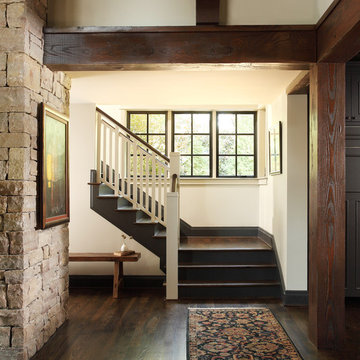
Addition to an existing traditional brick home. Completely reoriented the original plan and flow of the house creating a new living room and stairs
Chris Little, photographer
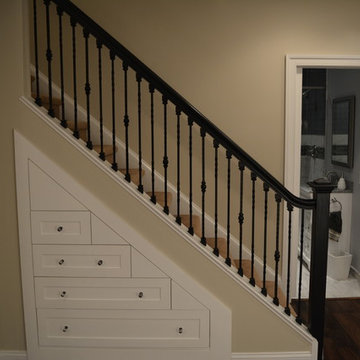
Descend this iron baluster railed staircase into a newly finished basement; three small ceiling lights splash the wainscot walling. Notice the additional drawers under the stairs - useful for the adjacent kitchen and bar area! Hang framed family photos or paintings above this wainscoting; or alternatively, add more detail with stained, hardwood, or raised panels. This compact bathroom was a bit of a puzzle to design: the frame-less glass door is made possible by two pocket doors, and allows for a spacious wet bed. Hop in after a workout in the neighboring exercise room!
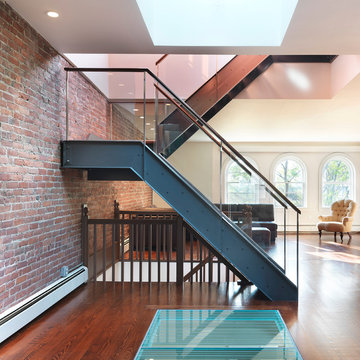
Steel and glass staircase gives the top floor of this row house a loft-like feel and creates access to a modern roof deck on the roof. A glass floor captures natural light and sends it down through the house via the stairwell.
Photo by: Nat Rea Photography
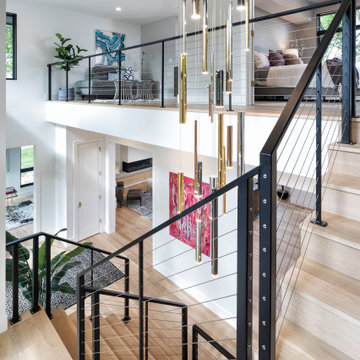
This central staircase is the connecting heart of this modern home. It's waterfall white oak design with cable railing and custom metal design paired with a modern multi finish chandelier makes this staircase a showpiece in this Artisan Tour Home.
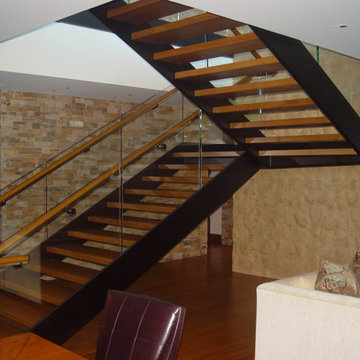
Example of a mid-sized trendy wooden u-shaped open staircase design in Orange County
Staircase Ideas
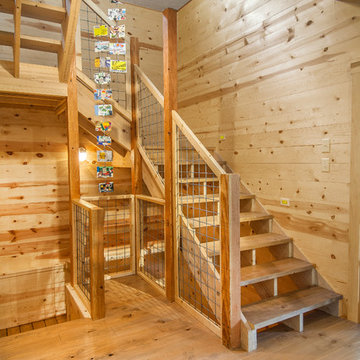
Architect: Michelle Penn, AIA This barn home is modeled after an existing Nebraska barn in Lancaster County. Heating is by passive solar design, supplemented by a geothermal radiant floor system which is located under the wood floors in the hall. The railings are made from goat fencing and walls are tongue and groove pine.
Photo Credits: Jackson Studios
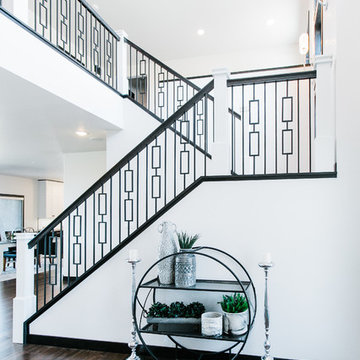
Staircase - mid-sized transitional u-shaped metal railing staircase idea in Other
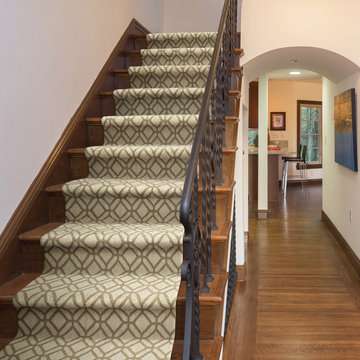
Casablanca
Example of a mid-sized classic wooden straight staircase design in Boise with wooden risers
Example of a mid-sized classic wooden straight staircase design in Boise with wooden risers
103






