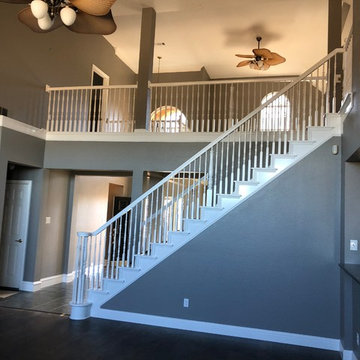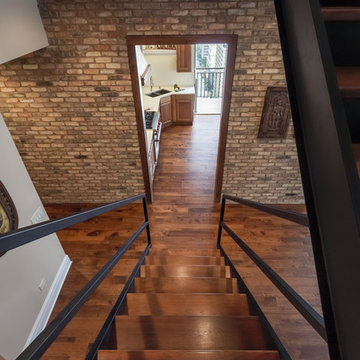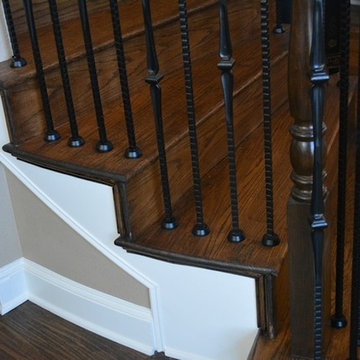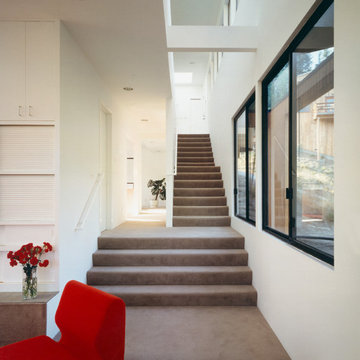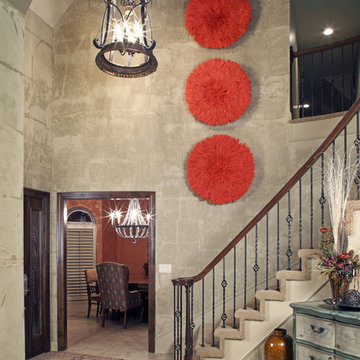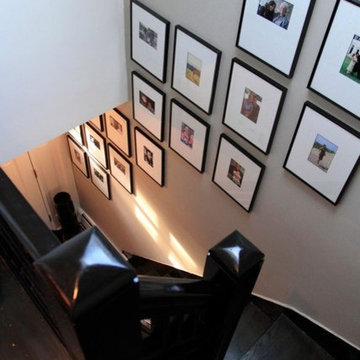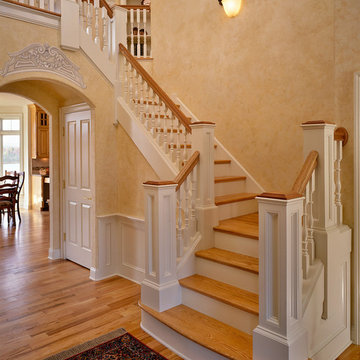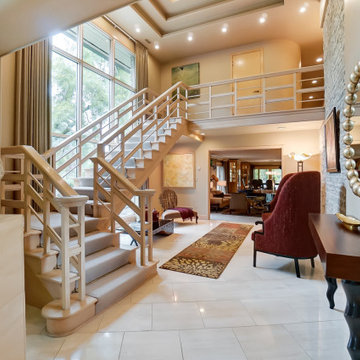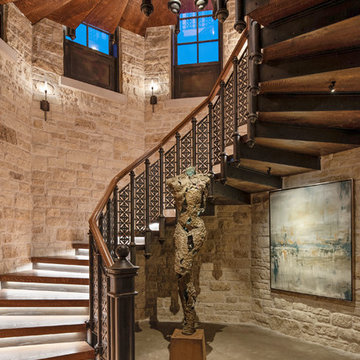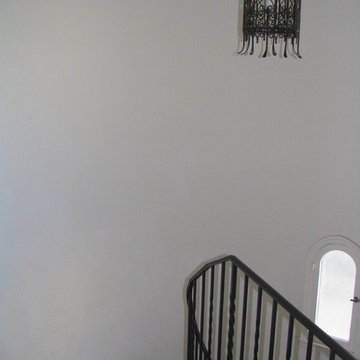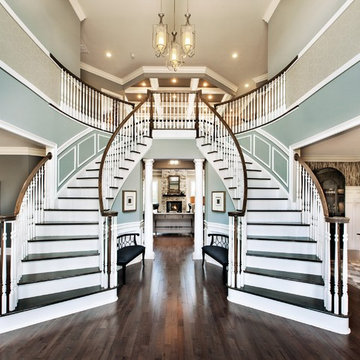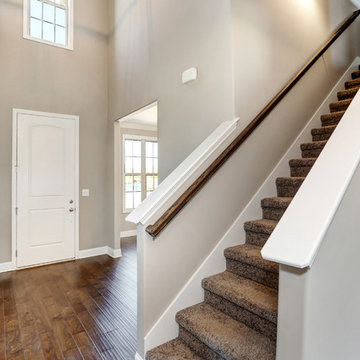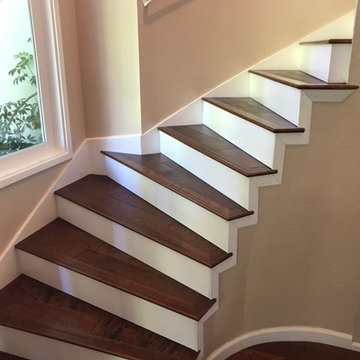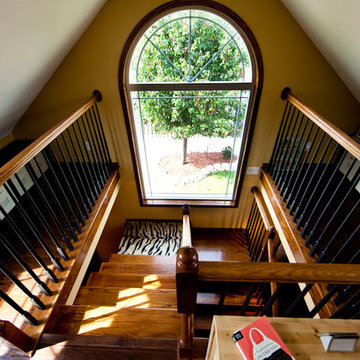Staircase Ideas
Refine by:
Budget
Sort by:Popular Today
22041 - 22060 of 545,570 photos
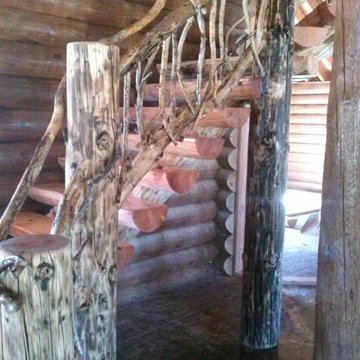
Handcrafted full scribe log staircase with branchy railing. Treads have Black Walnut plugs.
Mountain style wooden staircase photo in Boise
Mountain style wooden staircase photo in Boise
Find the right local pro for your project
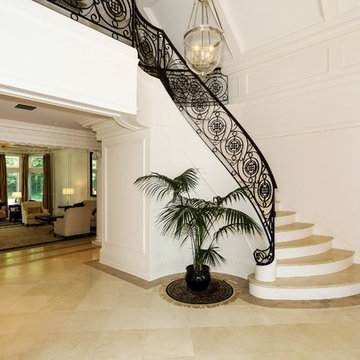
Custom compound radius handrail with marble staircase.
Example of a tuscan staircase design in New York
Example of a tuscan staircase design in New York
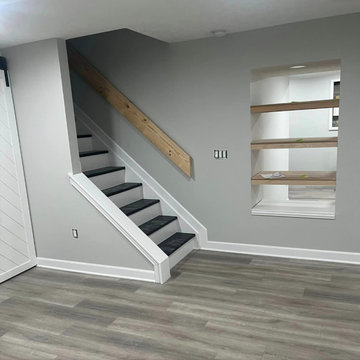
Sponsored
Galena
Castle Wood Carpentry, Inc
Custom Craftsmanship & Construction Solutions in Franklin County
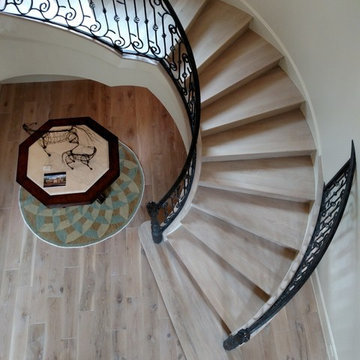
White oak installed. white wash solid wood flooring 8" wide. Custom finished with oil. Stairs solid white oak installed and finished
Staircase - large mediterranean wooden spiral staircase idea in Houston with wooden risers
Staircase - large mediterranean wooden spiral staircase idea in Houston with wooden risers
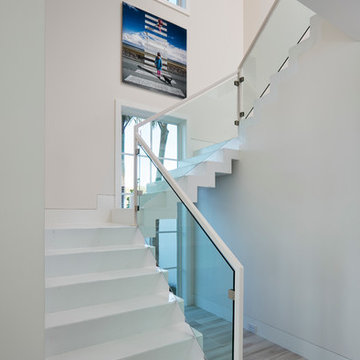
Inspiration for a large modern concrete l-shaped staircase remodel in Miami with concrete risers
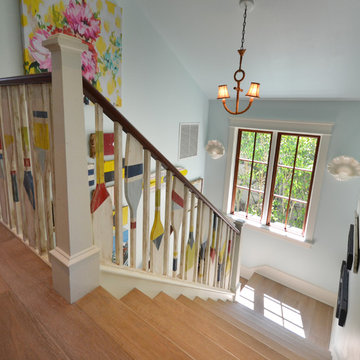
This second-story addition to an already 'picture perfect' Naples home presented many challenges. The main tension between adding the many 'must haves' the client wanted on their second floor, but at the same time not overwhelming the first floor. Working with David Benner of Safety Harbor Builders was key in the design and construction process – keeping the critical aesthetic elements in check. The owners were very 'detail oriented' and actively involved throughout the process. The result was adding 924 sq ft to the 1,600 sq ft home, with the addition of a large Bonus/Game Room, Guest Suite, 1-1/2 Baths and Laundry. But most importantly — the second floor is in complete harmony with the first, it looks as it was always meant to be that way.
©Energy Smart Home Plans, Safety Harbor Builders, Glenn Hettinger Photography
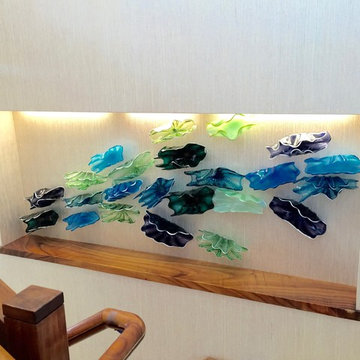
rick strini 4' x 8' x 12 " niche of clams Hand blown glass
Staircase - contemporary staircase idea in Hawaii
Staircase - contemporary staircase idea in Hawaii
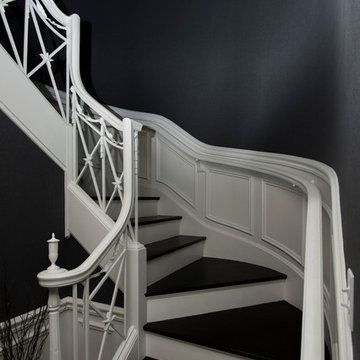
Staircase - traditional wooden curved staircase idea in Other with painted risers
Staircase Ideas
1103






