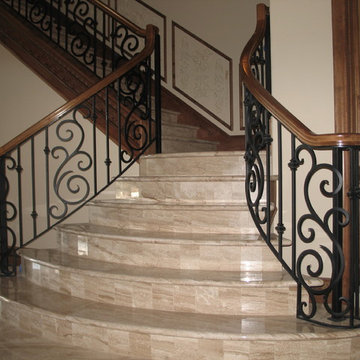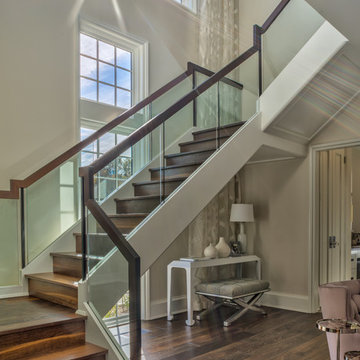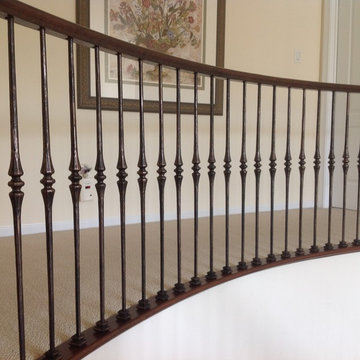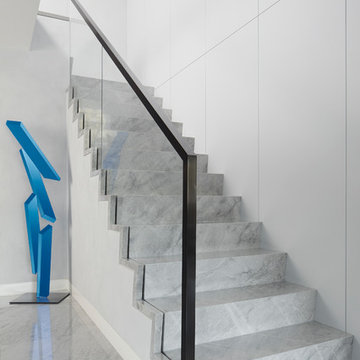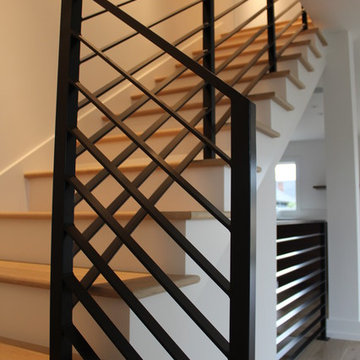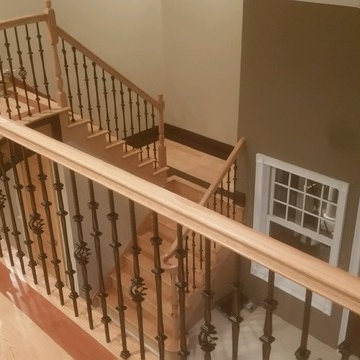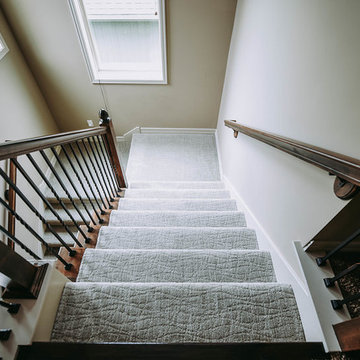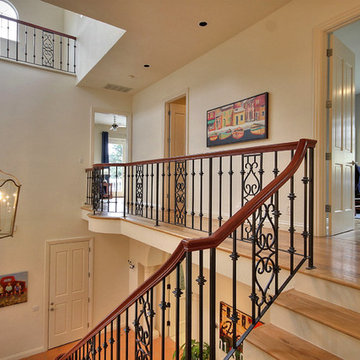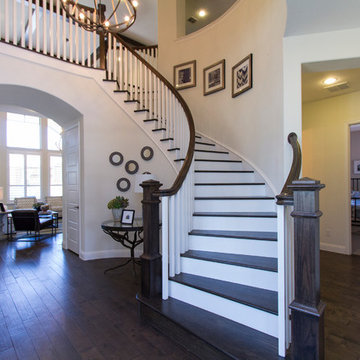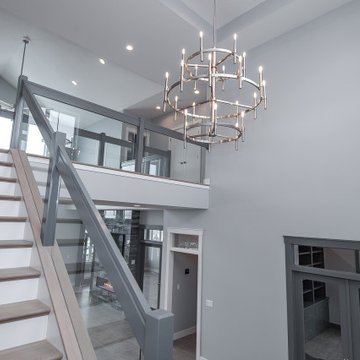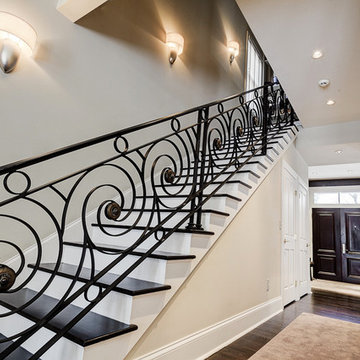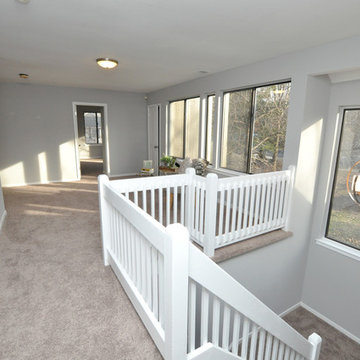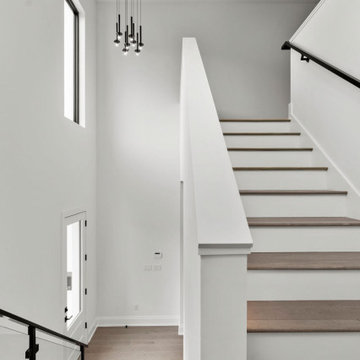Staircase Ideas
Refine by:
Budget
Sort by:Popular Today
22081 - 22100 of 545,551 photos
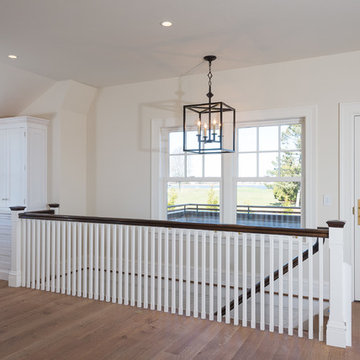
Photographed by Karol Steczkowski
Inspiration for a coastal wooden straight staircase remodel in Los Angeles with wooden risers
Inspiration for a coastal wooden straight staircase remodel in Los Angeles with wooden risers
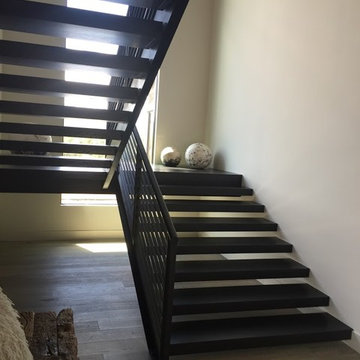
Inspiration for a mid-sized modern wooden u-shaped open and metal railing staircase remodel in Other
Find the right local pro for your project
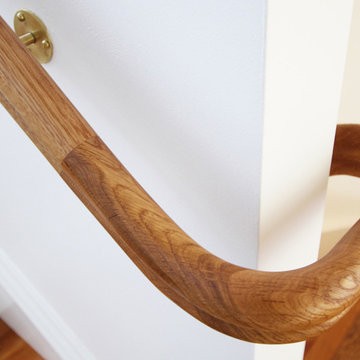
Elegant wooden u-shaped wood railing staircase photo in Boston with painted risers
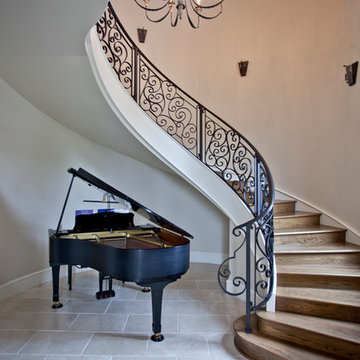
Staircase - large mediterranean wooden curved metal railing staircase idea in Other with wooden risers
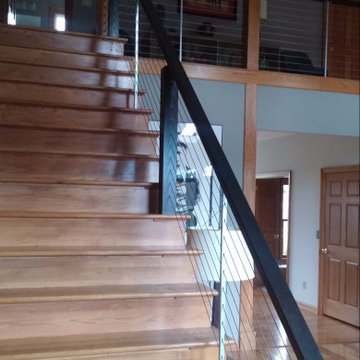
Sponsored
Pickerington
Buckeye Carpentry & Renovations
Industry Leading General Contractors in Pickerington
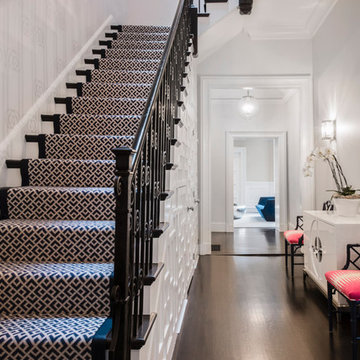
Sabrina Baloun Photography
Staircase - mid-sized transitional wooden straight staircase idea in Boston with painted risers
Staircase - mid-sized transitional wooden straight staircase idea in Boston with painted risers
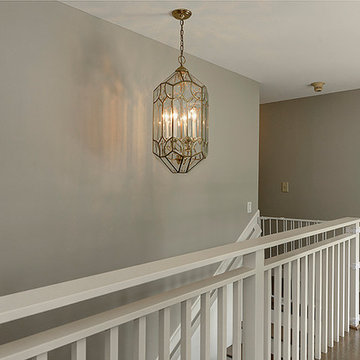
Large-scale renovation of mid-century view home in Bellevue's Woodridge neighborhood. Floorplan reconfiguration opened up view corridors, brought great room living and expanded an original kitchen area into a space suited for today's needs. Purist beauty center island kitchen connects opposing spaces seamlessly. 'New-classic' detailing includes a rich blend of white hues. Lovely workspaces bring a high degree of utility value. White painted shaker style cabinetry, gentle warm movement in white quartz countertops, bone colored hand-glazed crackle subway backsplash. Custom formulated stain covers white oak flooring. Strategic abundant recessed and under cabinet lighting, premium European appliances. Timeless styling. Newly configured laundry and powder room adjacent to kitchen, updated handsome stair handrail, new moldings throughout.
Precise Construction and Design by Steven Ray Construction, Inc.

Sponsored
Columbus, OH
Hope Restoration & General Contracting
Columbus Design-Build, Kitchen & Bath Remodeling, Historic Renovations
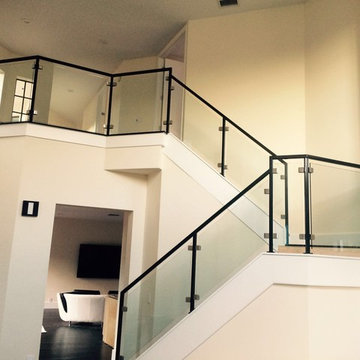
Mid-sized minimalist painted u-shaped glass railing staircase photo in Miami with wooden risers
Staircase Ideas

Winner of the 2018 Tour of Homes Best Remodel, this whole house re-design of a 1963 Bennet & Johnson mid-century raised ranch home is a beautiful example of the magic we can weave through the application of more sustainable modern design principles to existing spaces.
We worked closely with our client on extensive updates to create a modernized MCM gem.
Extensive alterations include:
- a completely redesigned floor plan to promote a more intuitive flow throughout
- vaulted the ceilings over the great room to create an amazing entrance and feeling of inspired openness
- redesigned entry and driveway to be more inviting and welcoming as well as to experientially set the mid-century modern stage
- the removal of a visually disruptive load bearing central wall and chimney system that formerly partitioned the homes’ entry, dining, kitchen and living rooms from each other
- added clerestory windows above the new kitchen to accentuate the new vaulted ceiling line and create a greater visual continuation of indoor to outdoor space
- drastically increased the access to natural light by increasing window sizes and opening up the floor plan
- placed natural wood elements throughout to provide a calming palette and cohesive Pacific Northwest feel
- incorporated Universal Design principles to make the home Aging In Place ready with wide hallways and accessible spaces, including single-floor living if needed
- moved and completely redesigned the stairway to work for the home’s occupants and be a part of the cohesive design aesthetic
- mixed custom tile layouts with more traditional tiling to create fun and playful visual experiences
- custom designed and sourced MCM specific elements such as the entry screen, cabinetry and lighting
- development of the downstairs for potential future use by an assisted living caretaker
- energy efficiency upgrades seamlessly woven in with much improved insulation, ductless mini splits and solar gain
1105






