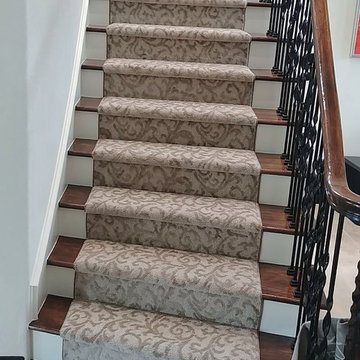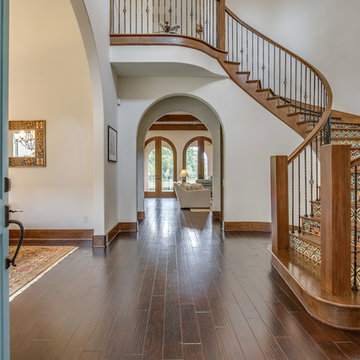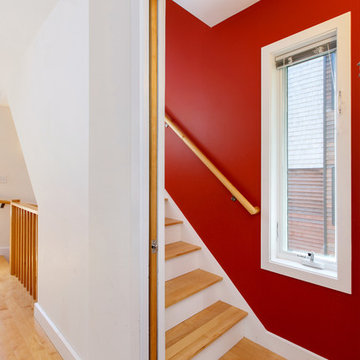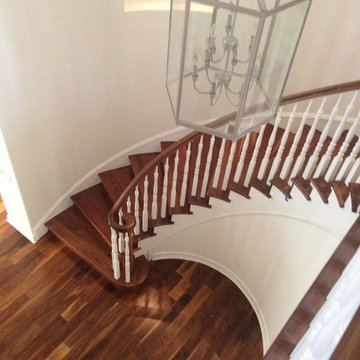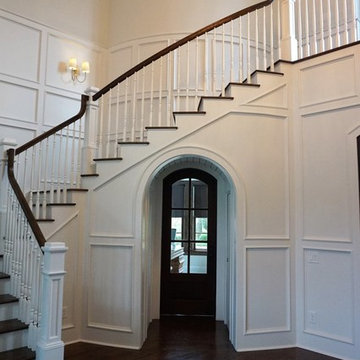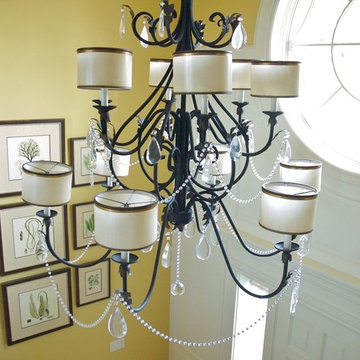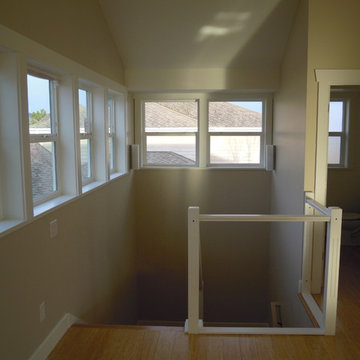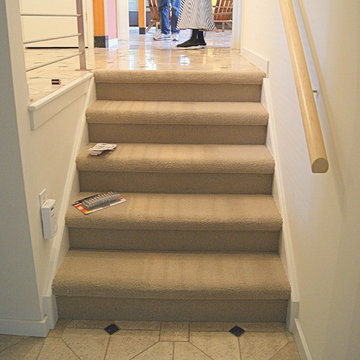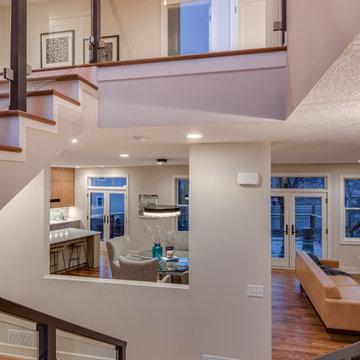Staircase Ideas
Refine by:
Budget
Sort by:Popular Today
22161 - 22180 of 545,524 photos
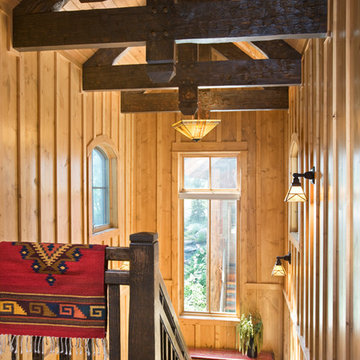
This beautiful lakefront home designed by MossCreek features a wide range of design elements that work together perfectly. From it's Arts and Craft exteriors to it's Cowboy Decor interior, this ultimate lakeside cabin is the perfect summer retreat.
Designed as a place for family and friends to enjoy lake living, the home has an open living main level with a kitchen, dining room, and two story great room all sharing lake views. The Master on the Main bedroom layout adds to the livability of this home, and there's even a bunkroom for the kids and their friends.
Expansive decks, and even an upstairs "Romeo and Juliet" balcony all provide opportunities for outdoor living, and the two-car garage located in front of the home echoes the styling of the home.
Working with a challenging narrow lakefront lot, MossCreek succeeded in creating a family vacation home that guarantees a "perfect summer at the lake!". Photos: Roger Wade
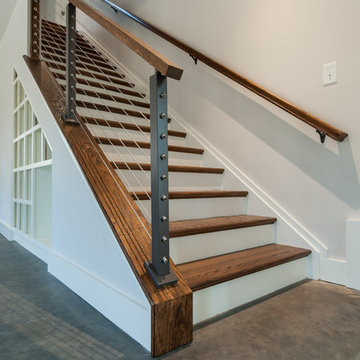
Inspiration for a mid-sized country wooden straight cable railing staircase remodel in Richmond with wooden risers
Find the right local pro for your project
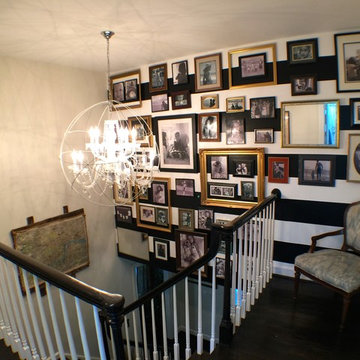
Striped wall with black and white pictures.
Example of an eclectic staircase design in Other
Example of an eclectic staircase design in Other
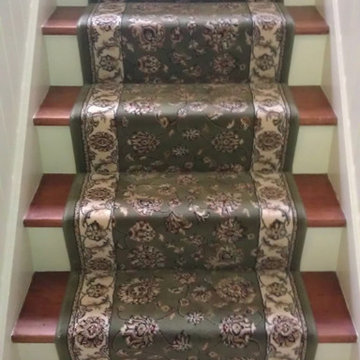
Example of a carpeted straight staircase design in New York with carpeted risers
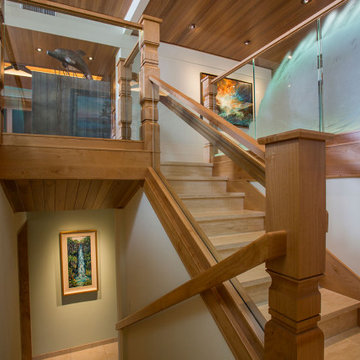
Example of a large beach style wooden u-shaped glass railing staircase design in Hawaii with wooden risers

Sponsored
Columbus, OH
We Design, Build and Renovate
CHC & Family Developments
Industry Leading General Contractors in Franklin County, Ohio
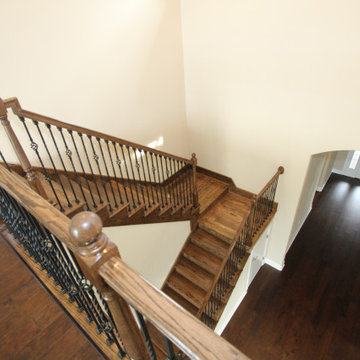
The St. Andrews was carefully crafted to offer large open living areas on narrow lots. When you walk into the St. Andrews, you will be wowed by the grand two-story celling just beyond the foyer. Continuing into the home, the first floor alone offers over 2,200 square feet of living space and features the master bedroom, guest bedroom and bath, a roomy den highlighted by French doors, and a separate family foyer just off the garage. Also on the first floor is the spacious kitchen which offers a large walk-in pantry, adjacent dining room, and flush island top that overlooks the great room and oversized, covered lanai. The lavish master suite features two oversized walk-in closets, dual vanities, a roomy walk-in shower, and a beautiful garden tub. The second-floor adds just over 600 square feet of flexible space with a large rear-facing loft and covered balcony as well as a third bedroom and bath.
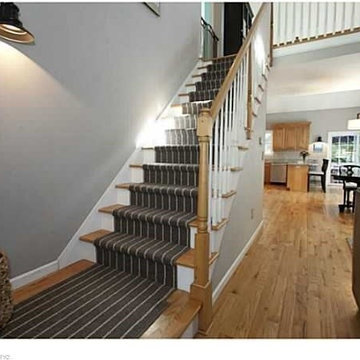
Couristan wool runner, heather gray with creamy stripes, elegant and simple for a family friendly home.
Staircase - transitional staircase idea in New York
Staircase - transitional staircase idea in New York
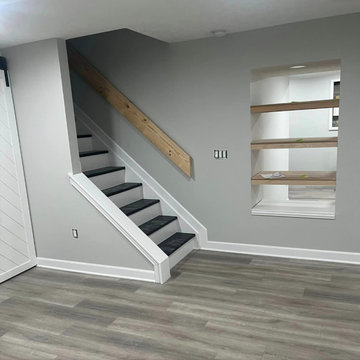
Sponsored
Galena
Castle Wood Carpentry, Inc
Custom Craftsmanship & Construction Solutions in Franklin County
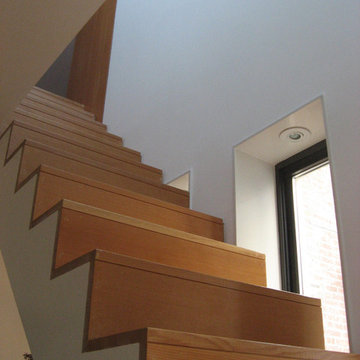
Detail of stair treads and risers; photo by Cameron Neilson
Staircase - mid-sized modern wooden straight staircase idea in New York with wooden risers
Staircase - mid-sized modern wooden straight staircase idea in New York with wooden risers
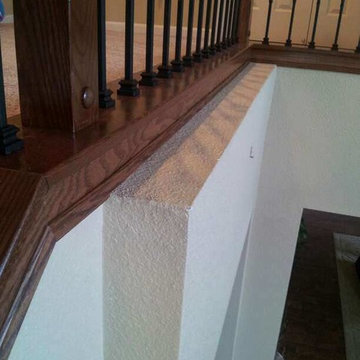
Mid-sized trendy carpeted u-shaped staircase photo in San Francisco with carpeted risers
Staircase Ideas

Sponsored
Columbus, OH
Hope Restoration & General Contracting
Columbus Design-Build, Kitchen & Bath Remodeling, Historic Renovations
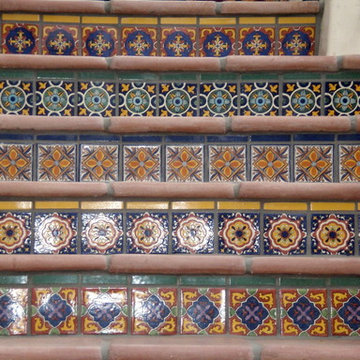
Example of a small tuscan tile curved staircase design in Santa Barbara with tile risers
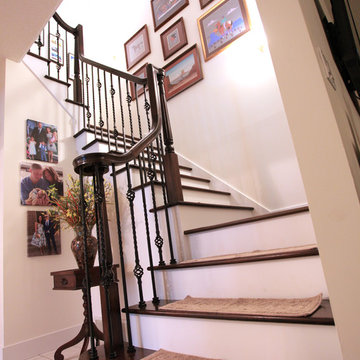
Staircase - traditional wooden curved mixed material railing staircase idea in Other with painted risers
1109






