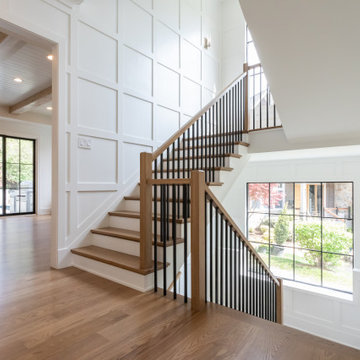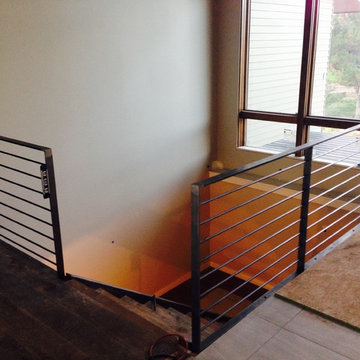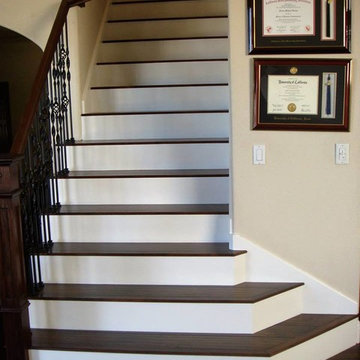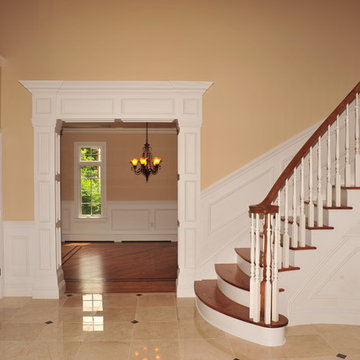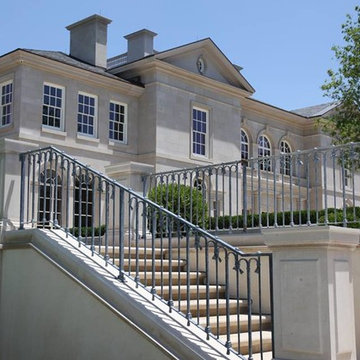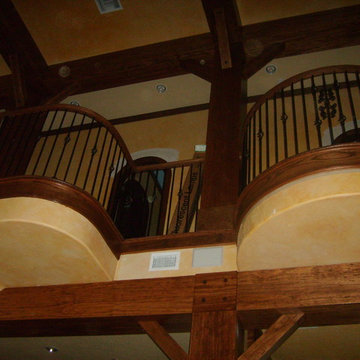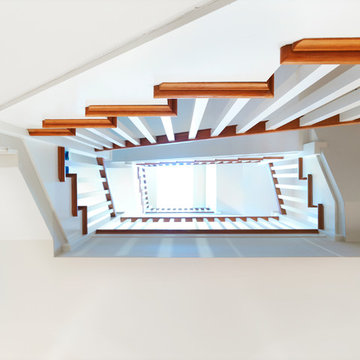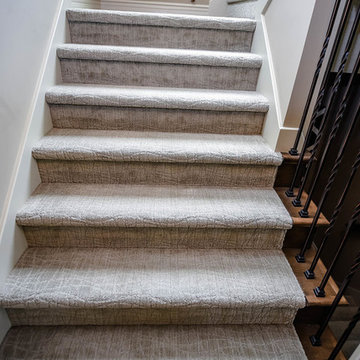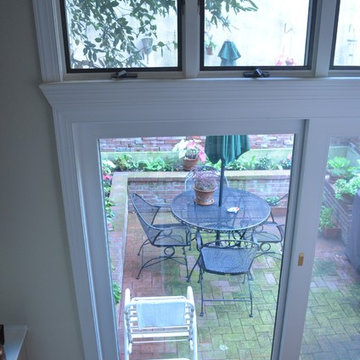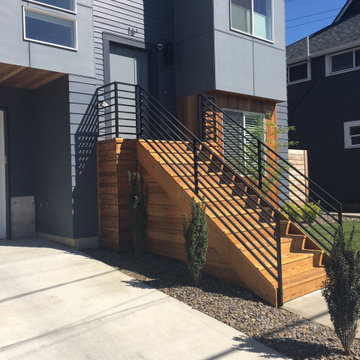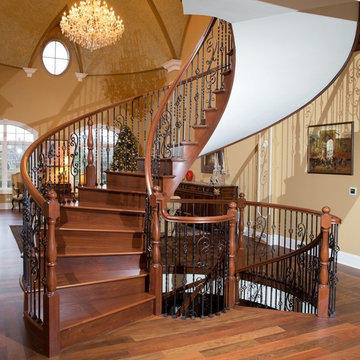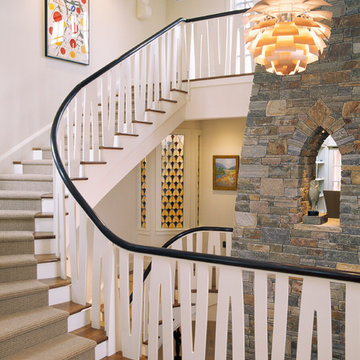Staircase Ideas
Refine by:
Budget
Sort by:Popular Today
28561 - 28580 of 545,256 photos
Find the right local pro for your project
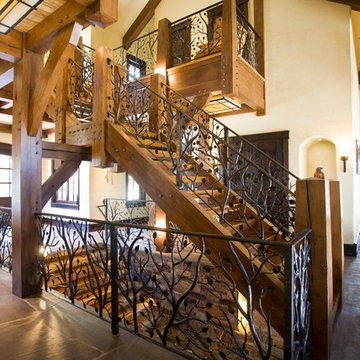
Jeremy Swanson
Inspiration for a huge rustic wooden u-shaped open staircase remodel in Denver
Inspiration for a huge rustic wooden u-shaped open staircase remodel in Denver
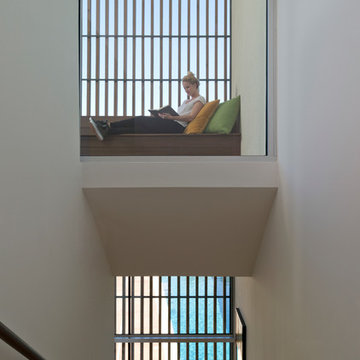
The effect of two stories of glass were created and provides for the appearance of a second story outdoor room. The second story porch is partially enclosed with a 2x4 cypress screen to provide shade and safety from the height. Downtown Austin views are enjoyed everyday from this vantage point.
Photo by: Paul Bardagjy
Reload the page to not see this specific ad anymore
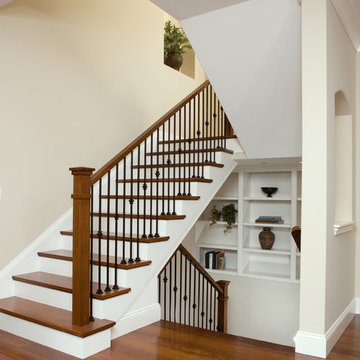
Cherie Cordellos (www.photosbycherie.net)
Inspiration for a timeless staircase remodel in San Francisco
Inspiration for a timeless staircase remodel in San Francisco
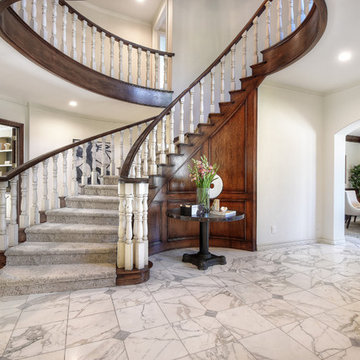
25502 Rodeo Circle by Canaday Group. For a private tour call 949-249-2424.
Transitional staircase photo in Orange County
Transitional staircase photo in Orange County
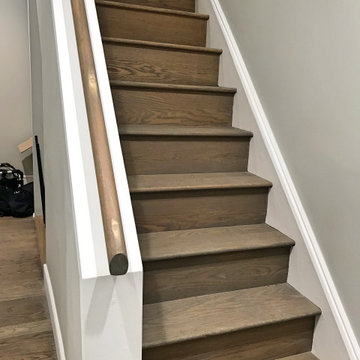
Inspiration for a modern wooden wood railing staircase remodel in Other with wooden risers
Reload the page to not see this specific ad anymore
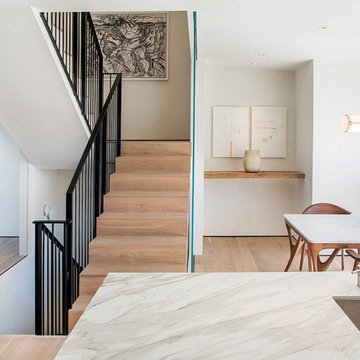
The sculptural central staircase has oak treads and landings and custom steel railing and glass walls. Alexander Jermyn Architecture, Robert Vente Photography.
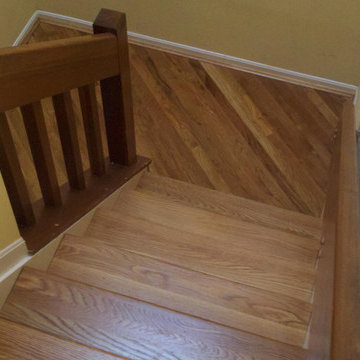
Staircase - mid-sized wooden l-shaped staircase idea in Cincinnati with wooden risers
Staircase Ideas
Reload the page to not see this specific ad anymore
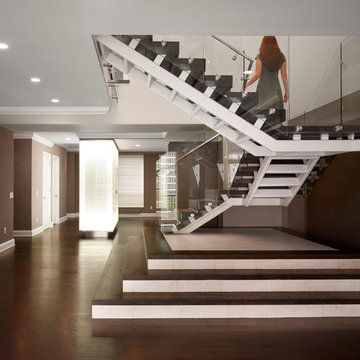
Photo credit: Tom Harris @ Hedrich Blessing
Pearson Residence:
Two large condominiums were combined by adding a stair in the center of the units where the previous dining rooms were located. The renovation creates a city living residence with over 6,000 SF overlooking an urban park and Lake Michigan. The glass enclosed TV module is back-lit with white LED light; the TV swings in a door to allow for views from the drawing room and the adjacent rooms in the space. The kitchen is hand-made in Canada using dark-taupe stained high-gloss doors, and is accented with a richly textured rough hewn glass tile backsplash. A Louis the 14th French designed bar is made Irish with a brass foot rail and comfortable overhang on the bar top. Dark espresso stained oak floors offset the stone colored walls and the new white stair structure. Special steam saws were used to cut the 10 inch concrete slab stair opening while the residents lived in the apartment. A new steel tube stair is a canting vierendeel truss and is built in modules that were pre-built, cut, and re-assembled onsite. Walnut treads were used to hold up the glass railings and balustrade. A bespoke wool carpet runs in the center of the stair and is held in place with rug hangers. Light beige Crema Luna limestone tile risers are used on the raised platform below the stair.
1429






