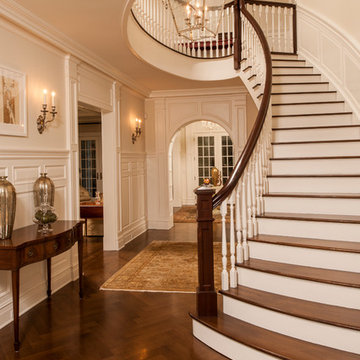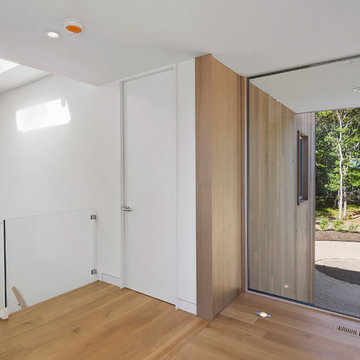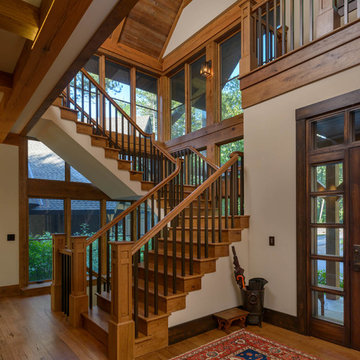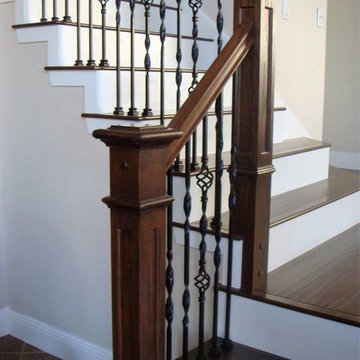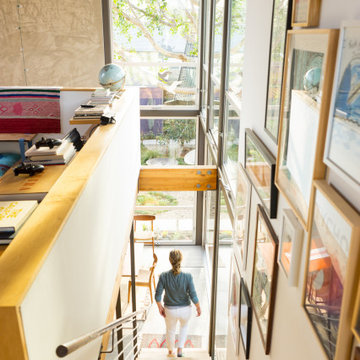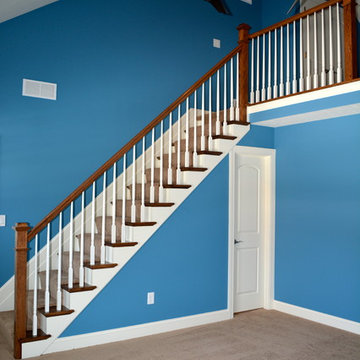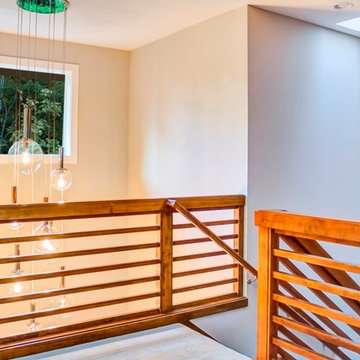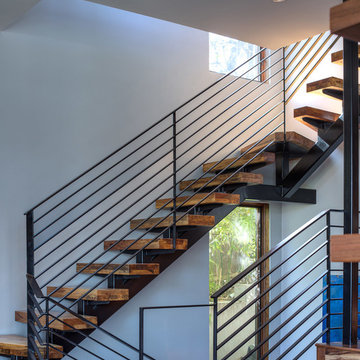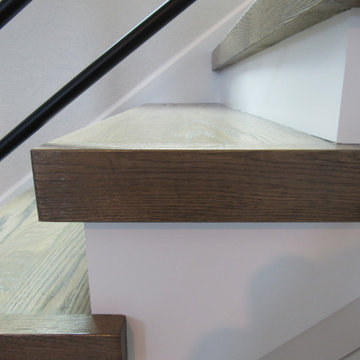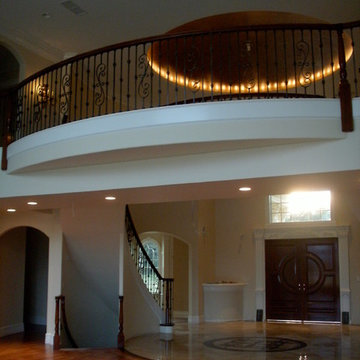Staircase Ideas
Refine by:
Budget
Sort by:Popular Today
30781 - 30800 of 545,608 photos
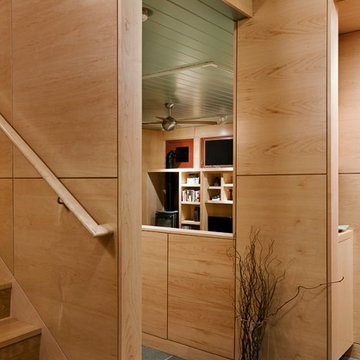
Rob Karosis Photography
www.robkarosis.com
Trendy staircase photo in Burlington
Trendy staircase photo in Burlington
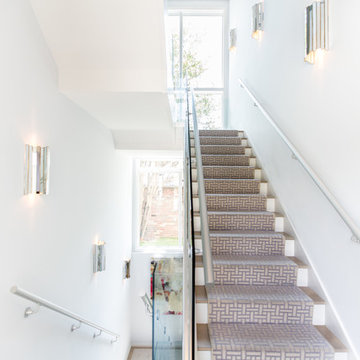
Staircase - large contemporary wooden straight glass railing staircase idea in Oklahoma City with painted risers
Find the right local pro for your project

Kristian Walker
Example of a large trendy wooden floating open staircase design in Grand Rapids
Example of a large trendy wooden floating open staircase design in Grand Rapids
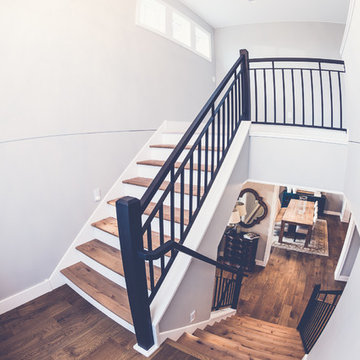
Custom Built Modern Home in Eagles Landing Neighborhood of Saint Augusta, Mn - Build by Werschay Homes.
-Steve Diamond Elements, #SDE
Mid-sized farmhouse wooden u-shaped staircase photo in Minneapolis with painted risers
Mid-sized farmhouse wooden u-shaped staircase photo in Minneapolis with painted risers
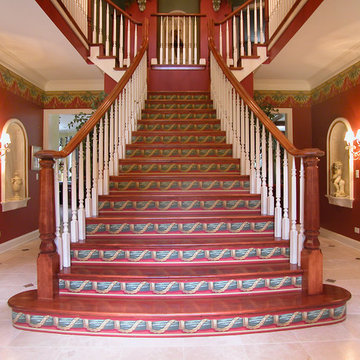
Red walls with a wide ceiling border add drama to this sweeping staircase and balance the light travertine floors and woodwork nicely.
Photo by Herb Shenkin
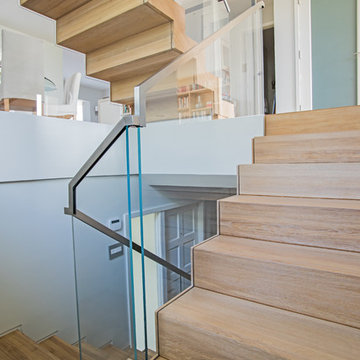
White Oak Treads and Risers, with StarFire Glass Railings give this three story town-home a bright and beachy feel.
Inspiration for a mid-sized modern wooden u-shaped glass railing staircase remodel in Tampa with wooden risers
Inspiration for a mid-sized modern wooden u-shaped glass railing staircase remodel in Tampa with wooden risers
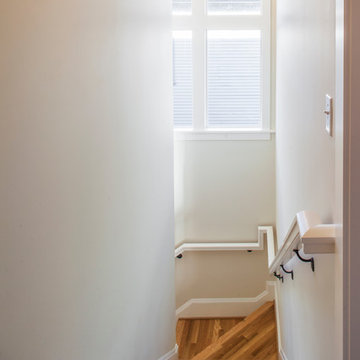
Craftsman style house opens up for better connection and more contemporary living. Removing a wall between the kitchen and dinning room and reconfiguring the stair layout allowed for more usable space and better circulation through the home. The double dormer addition upstairs allowed for a true Master Suite, complete with steam shower!
Photo: Pete Eckert
Reload the page to not see this specific ad anymore
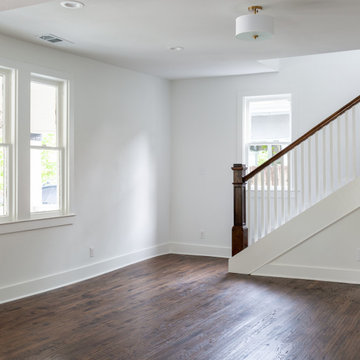
This open layout is perfect for hosting friends and family! Show off your new home in this stunning remodel.
Example of a mid-sized arts and crafts wooden wood railing staircase design in Dallas
Example of a mid-sized arts and crafts wooden wood railing staircase design in Dallas
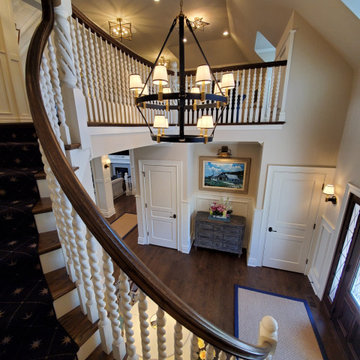
Lowell Custom Homes - Lake Geneva, Wisconsin - Custom detailed woodwork and ceiling detail
Staircase - large traditional wooden curved wood railing and wainscoting staircase idea in Milwaukee with wooden risers
Staircase - large traditional wooden curved wood railing and wainscoting staircase idea in Milwaukee with wooden risers
Staircase Ideas
Reload the page to not see this specific ad anymore
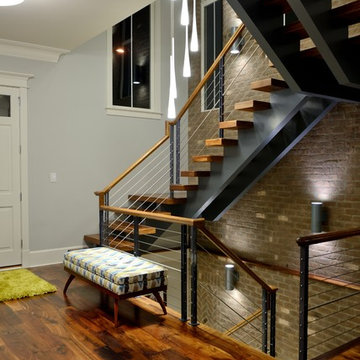
The initial and sole objective of setting the tone of this home began and was entirely limited to the foyer and stairwell to which it opens--setting the stage for the expectations, mood and style of this home upon first arrival. Designed and built by Terramor Homes in Raleigh, NC.
Photography: M. Eric Honeycutt
1540






