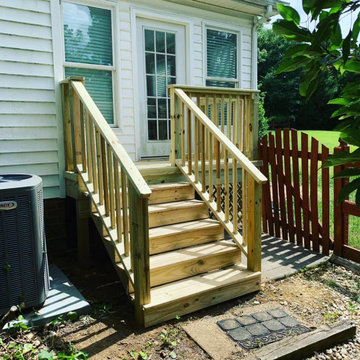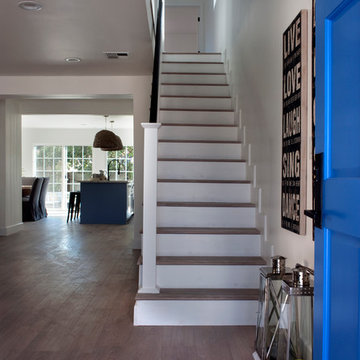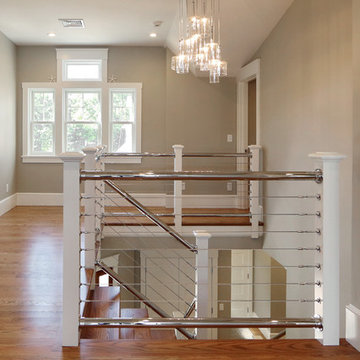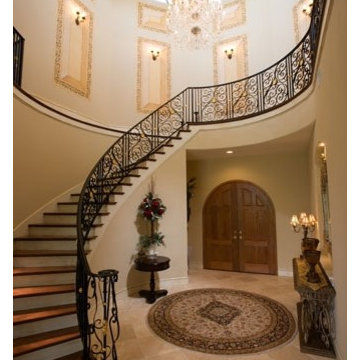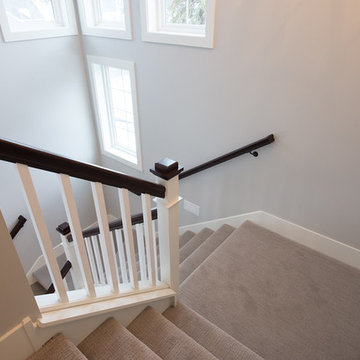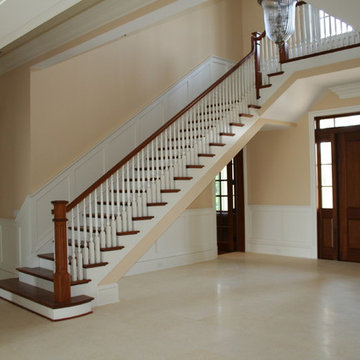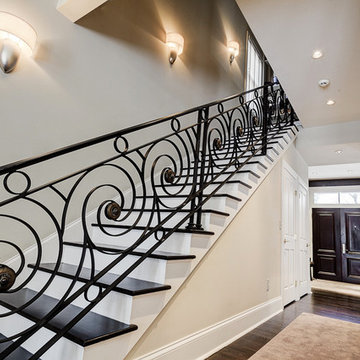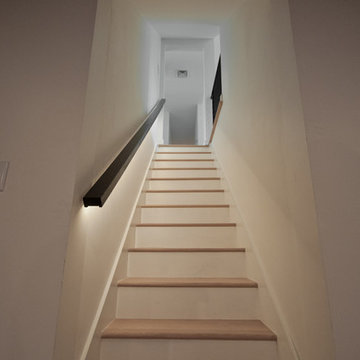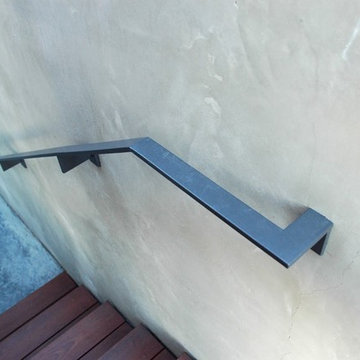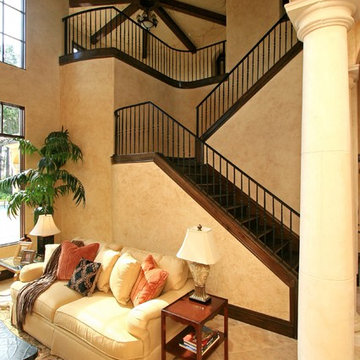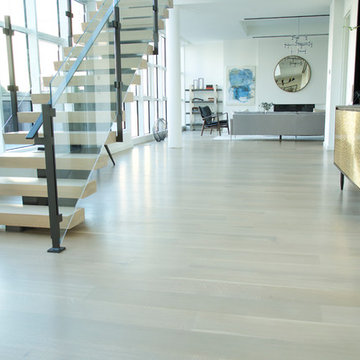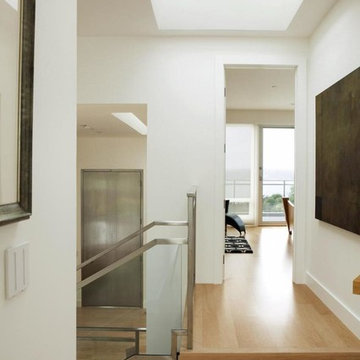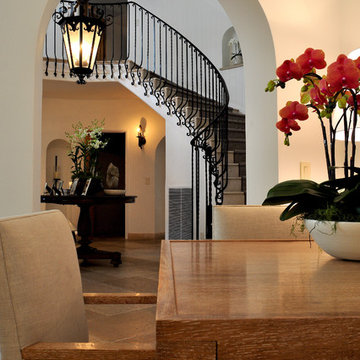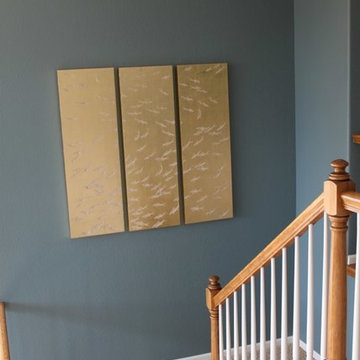Staircase Ideas
Refine by:
Budget
Sort by:Popular Today
30921 - 30940 of 545,583 photos
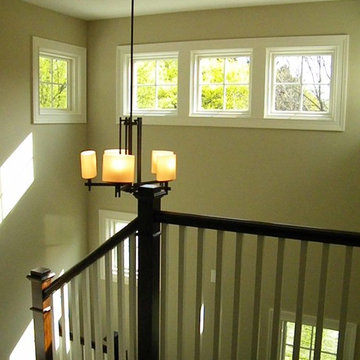
New 3-bedroom 2.5 bathroom house, with 3-car garage. 2,635 sf (gross, plus garage and unfinished basement).
All photos by 12/12 Architects & Kmiecik Photography.
Find the right local pro for your project
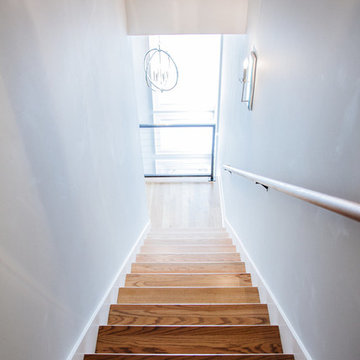
Entire home and all interior projects completed by Mitchell Construction.
Staircase - contemporary wooden straight wood railing staircase idea in Nashville with wooden risers
Staircase - contemporary wooden straight wood railing staircase idea in Nashville with wooden risers
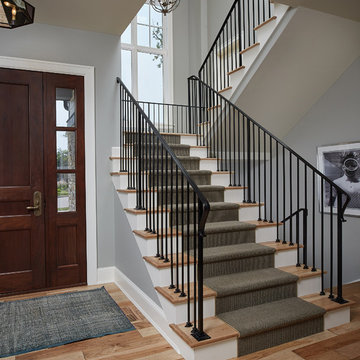
You’ll never lack for style or sunshine in this inspired transitional design perfect for a growing family. The timeless design merges a variety of classic architectural influences and fits perfectly into any neighborhood. A farmhouse feel can be seen in the exterior’s peaked roof, while the shingled accents reference the ever-popular Craftsman style. Inside, an abundance of windows flood the openplan interior with light.
An ARDA for Model Home Design goes to
Visbeen Architects, Inc.
Designers: Visbeen Architects, Inc. with Benchmark Design Studio
From: East Grand Rapids, Michigan
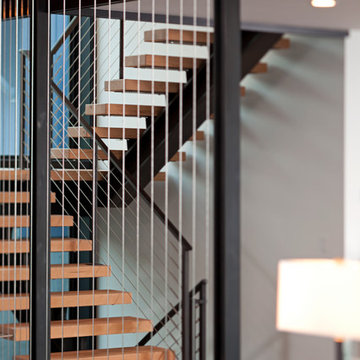
Builder: John Kraemer & Sons | Architecture: Rehkamp/Larson Architects | Interior Design: Brooke Voss | Photography | Landmark Photography
Staircase - contemporary wooden staircase idea in Minneapolis with metal risers
Staircase - contemporary wooden staircase idea in Minneapolis with metal risers
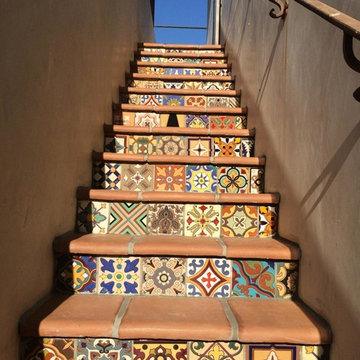
Mailbu Stair-case - Cyrus Sedighi
Inspiration for a mediterranean tile straight staircase remodel in Los Angeles with tile risers
Inspiration for a mediterranean tile straight staircase remodel in Los Angeles with tile risers

Sponsored
Columbus, OH
We Design, Build and Renovate
CHC & Family Developments
Industry Leading General Contractors in Franklin County, Ohio
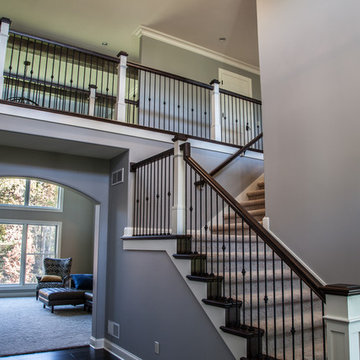
Staircase - large transitional carpeted l-shaped wood railing staircase idea in Other with wooden risers
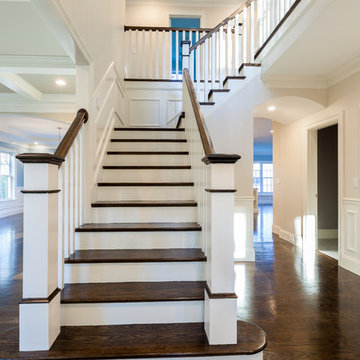
BDW Photography (Brian Walters)
Mid-sized transitional wooden l-shaped staircase photo in Boston with wooden risers
Mid-sized transitional wooden l-shaped staircase photo in Boston with wooden risers
Staircase Ideas
1547






