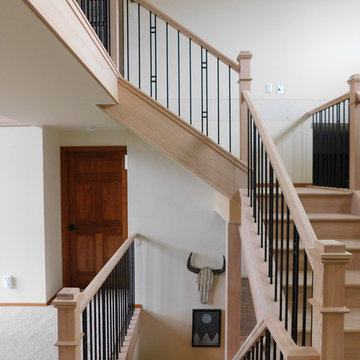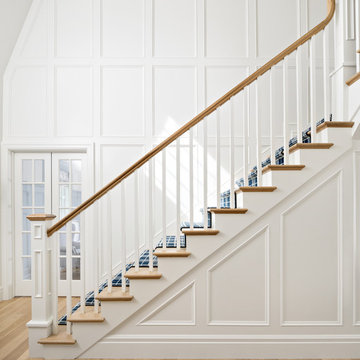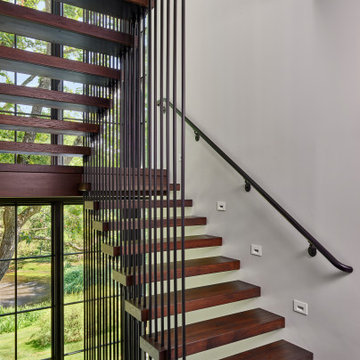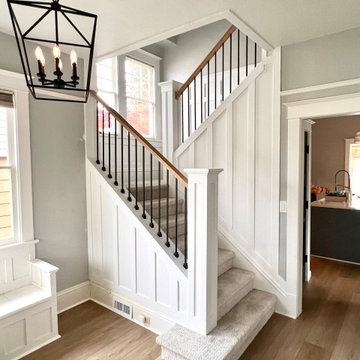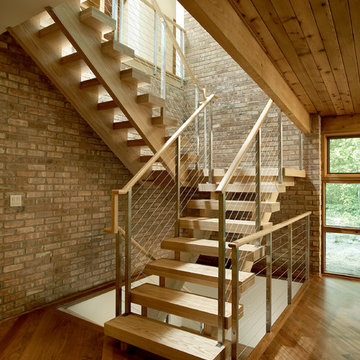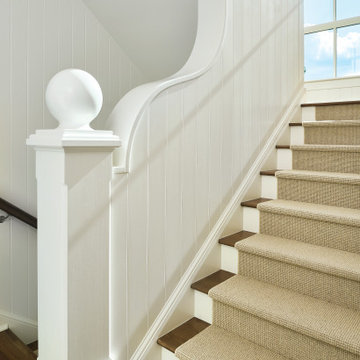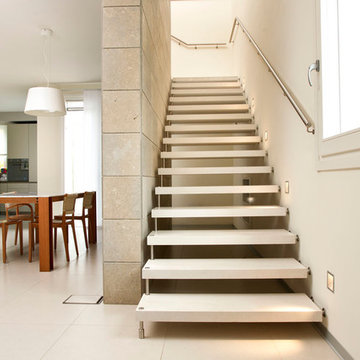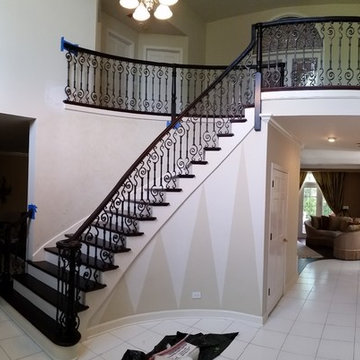Staircase Ideas
Refine by:
Budget
Sort by:Popular Today
3421 - 3440 of 545,351 photos

Tony Hernandez Photography
Inspiration for a huge contemporary concrete floating staircase remodel in Phoenix
Inspiration for a huge contemporary concrete floating staircase remodel in Phoenix
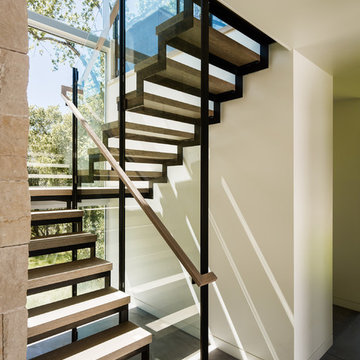
Joe Fletcher
Atop a ridge in the Santa Lucia mountains of Carmel, California, an oak tree stands elevated above the fog and wrapped at its base in this ranch retreat. The weekend home’s design grew around the 100-year-old Valley Oak to form a horseshoe-shaped house that gathers ridgeline views of Oak, Madrone, and Redwood groves at its exterior and nestles around the tree at its center. The home’s orientation offers both the shade of the oak canopy in the courtyard and the sun flowing into the great room at the house’s rear façades.
This modern take on a traditional ranch home offers contemporary materials and landscaping to a classic typology. From the main entry in the courtyard, one enters the home’s great room and immediately experiences the dramatic westward views across the 70 foot pool at the house’s rear. In this expansive public area, programmatic needs flow and connect - from the kitchen, whose windows face the courtyard, to the dining room, whose doors slide seamlessly into walls to create an outdoor dining pavilion. The primary circulation axes flank the internal courtyard, anchoring the house to its site and heightening the sense of scale by extending views outward at each of the corridor’s ends. Guest suites, complete with private kitchen and living room, and the garage are housed in auxiliary wings connected to the main house by covered walkways.
Building materials including pre-weathered corrugated steel cladding, buff limestone walls, and large aluminum apertures, and the interior palette of cedar-clad ceilings, oil-rubbed steel, and exposed concrete floors soften the modern aesthetics into a refined but rugged ranch home.
Find the right local pro for your project
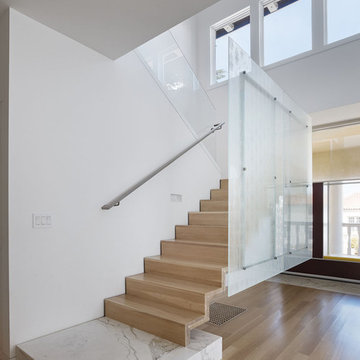
Mark Horton Architecture l CITTA Stuctural Engineer l Bruce Damonte Photography
Example of a minimalist wooden staircase design in San Francisco with wooden risers
Example of a minimalist wooden staircase design in San Francisco with wooden risers

A modern staircase that is both curved and u-shaped, with fluidly floating wood stair railing. Cascading glass teardrop chandelier hangs from the to of the 3rd floor.
In the distance is the formal living room with a stone facade fireplace and built in bookshelf.
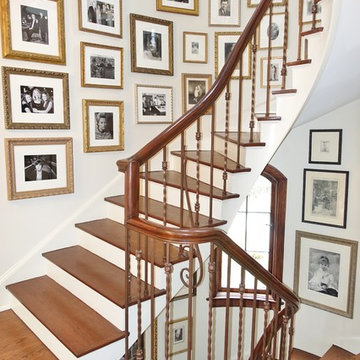
Inspiration for a mid-sized timeless wooden curved staircase remodel in Chicago with painted risers
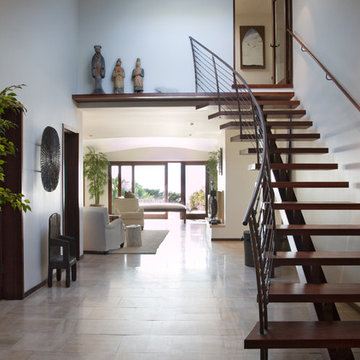
project by Toro-Lombardo Design Build
Inspiration for a contemporary wooden curved open staircase remodel in Los Angeles
Inspiration for a contemporary wooden curved open staircase remodel in Los Angeles

Sponsored
Columbus, OH
Hope Restoration & General Contracting
Columbus Design-Build, Kitchen & Bath Remodeling, Historic Renovations
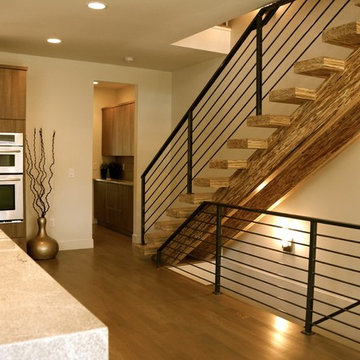
timberstrand stringer stairs
Inspiration for a mid-sized contemporary wooden straight open and metal railing staircase remodel in Denver
Inspiration for a mid-sized contemporary wooden straight open and metal railing staircase remodel in Denver
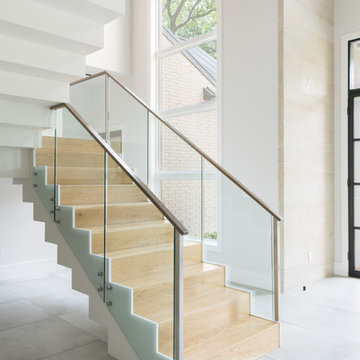
Inspiration for a contemporary wooden u-shaped glass railing staircase remodel in Dallas with wooden risers
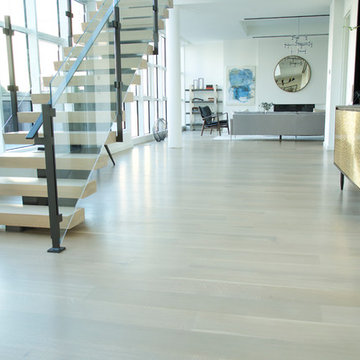
Sponsored
Columbus, OH

Authorized Dealer
Traditional Hardwood Floors LLC
Your Industry Leading Flooring Refinishers & Installers in Columbus
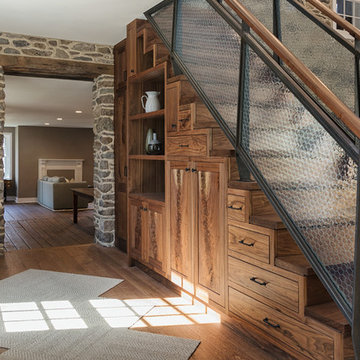
Mountain style wooden straight glass railing staircase photo in Philadelphia with wooden risers
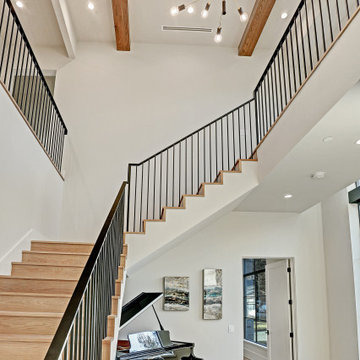
Custom Residential Architecture & Interiors by Brickmoon Design. Transitional Style Architecture
Staircase - large transitional staircase idea in Houston
Staircase - large transitional staircase idea in Houston
Staircase Ideas
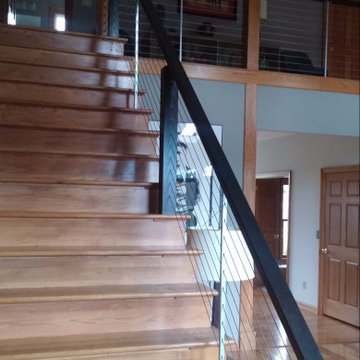
Sponsored
Pickerington
Buckeye Carpentry & Renovations
Industry Leading General Contractors in Pickerington
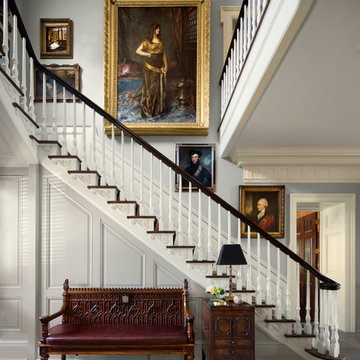
Durston Saylor
Ornate wooden l-shaped staircase photo in New York with painted risers
Ornate wooden l-shaped staircase photo in New York with painted risers
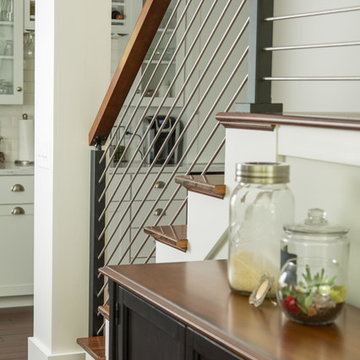
In the railing industry, there are many kinds of infill systems. Viewrail is thrilled to introduce a few new infill systems to the market. One of those new systems incorporates stainless steel rods. Like cable railing, rods run horizontally. Though they are thicker than cable, rods are also still able to provide a clean and clear view. Our rods are 3/8″, and give incredible strength to any system. In addition to strength, rods have a contemporary feel that pair well with modern designs.
This project uses our rods with a hard maple mission-style handrail to provide ample contrast and visual interest. Furthermore, we were able to design a custom starting post for the customer to keep the bottom rods from touching the tops of the treads. Finally, we provided the customer with split foot covers that could slide around the base of the posts. Here at Viewrail, we equipped and excited to help with customizations that help you achieve your dream design.
Our stainless steel rods will be available for purchase on the website soon. However, if you are interested in a stainless steel rod system, you may fill out this simple contact form to get an order started. We look forward to working with you!
172






