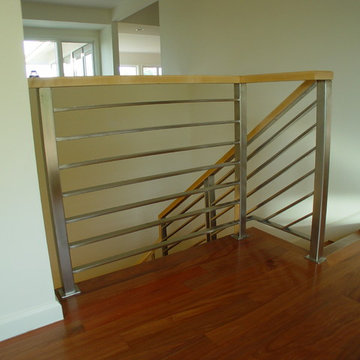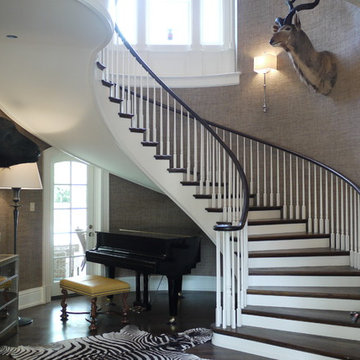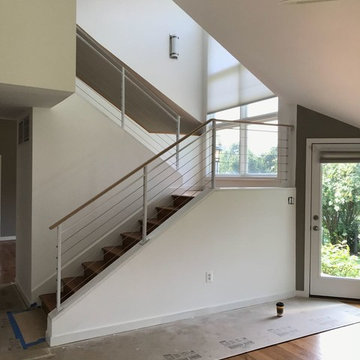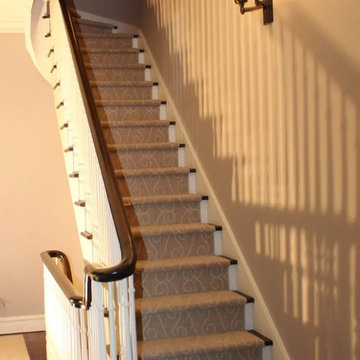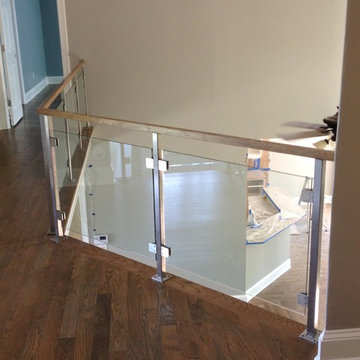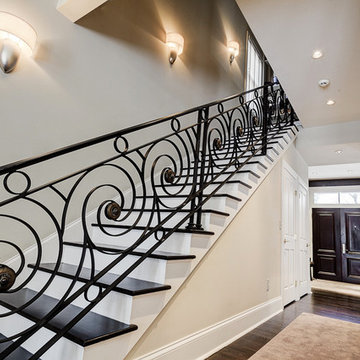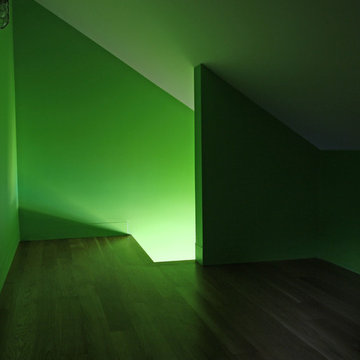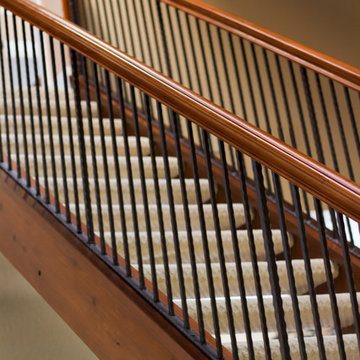Staircase Ideas
Refine by:
Budget
Sort by:Popular Today
43921 - 43940 of 545,242 photos
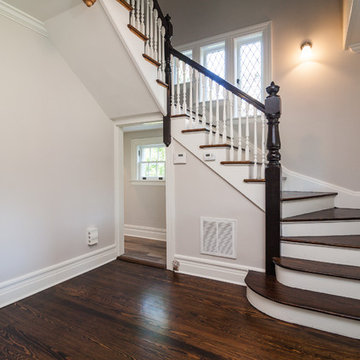
Mid-sized ornate wooden curved wood railing staircase photo in New York with painted risers
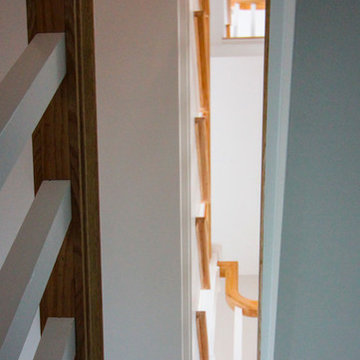
This particular straight staircase is full or architectural details; properly spaced square balusters and simple/elegant square newels make a dramatic impact in this completely four-levels-renovated home in the heart of Arlington. Oak treads and handrails match the gorgeous hardwood floors, and the white vertical balusters not only match the lovely trim throughout, but also amplify the look of the space.CSC 1976-2020 © Century Stair Company ® All rights reserved.
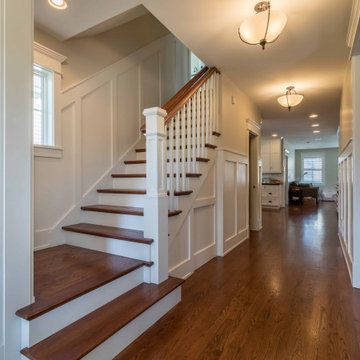
Inspiration for a mid-sized cottage wooden l-shaped wood railing and wallpaper staircase remodel in Chicago with wooden risers
Find the right local pro for your project
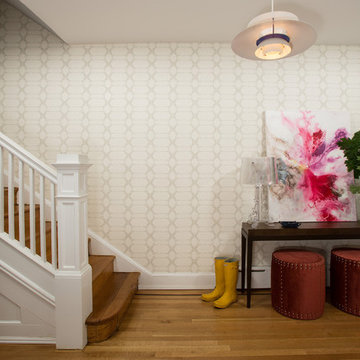
Mid-sized transitional wooden straight staircase photo in DC Metro with wooden risers
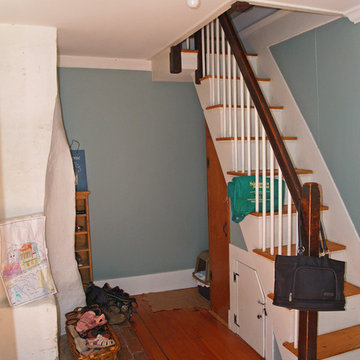
With two small children and a third on the way, the owners of an original eighteenth century Cape were quickly out-growing it, but they had no desire to move away from the Cape Cod home and location they loved. They simply needed a reconfigured layout and more space. Their goals included repurposing some existing rooms, adding a new kitchen/family area plus screen porch on the first level, and creating a master suite and roof deck with an outdoor shower on the second level, connected by a new stair.
Our challenge was to improve the flow between existing spaces, and design the two-story addition without overwhelming the pint-sized original Cape. We took advantage of the lower grade at the rear of the property to step the first floor of the addition down two steps from the existing main level. This allowed us to align the second floor in the addition with the existing second floor, while gaining ceiling height in the new first-floor kitchen/family area. We composed a cross-gabled form for the addition to improve the second floor headroom, while maintaining the existing eave line. We then extended some existing shed dormers to gain headroom and enhance function. We also expanded the outdoor living area with privacy walls along the roof deck.
New, larger, double–hung windows that match the lite configuration of the existing windows, along with new side-wall shingles and trim which resemble the existing exterior treatment help to tie the new addition to the old Cape. Though there’s no mistaking the new for the old, the two are simpatico.
Katie Hutchison Studio collaborated with Geoffrey Koper Architect of Yarmouth Port, Mass. on the Yarmouth Port Antique Cape Renovation and Addition. Kitchen fit-out and interior finishes, fixtures, and furnishings by others.
photo by Katie Hutchison
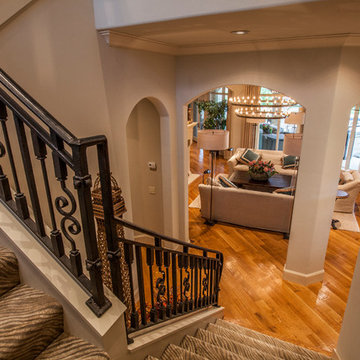
Staircase - large traditional carpeted u-shaped staircase idea in Oklahoma City with carpeted risers

Sponsored
Columbus, OH
We Design, Build and Renovate
CHC & Family Developments
Industry Leading General Contractors in Franklin County, Ohio
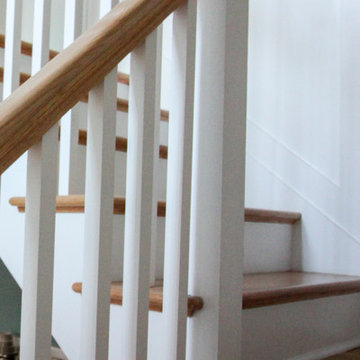
This particular straight staircase is full or architectural details; properly spaced square balusters and simple/elegant square newels make a dramatic impact in this completely four-levels-renovated home in the heart of Arlington. Oak treads and handrails match the gorgeous hardwood floors, and the white vertical balusters not only match the lovely trim throughout, but also amplify the look of the space.CSC 1976-2020 © Century Stair Company ® All rights reserved.
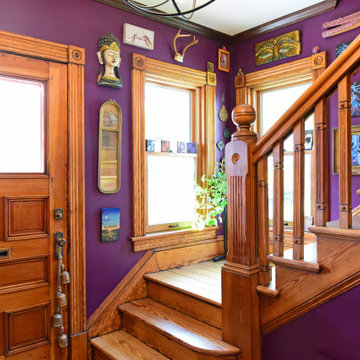
Designed and Built by Sacred Oak Homes
Photo by Stephen G. Donaldson
Example of an eclectic wooden l-shaped wood railing staircase design in Boston with wooden risers
Example of an eclectic wooden l-shaped wood railing staircase design in Boston with wooden risers
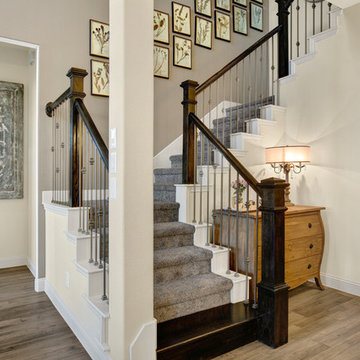
Example of a large carpeted u-shaped staircase design in Dallas with carpeted risers
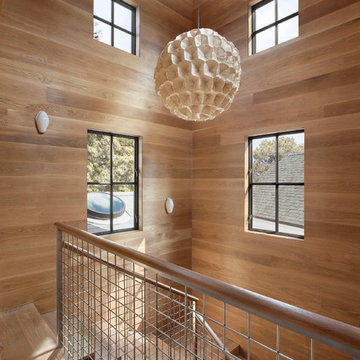
David Wakely
Example of a trendy wooden floating staircase design in San Francisco with wooden risers
Example of a trendy wooden floating staircase design in San Francisco with wooden risers
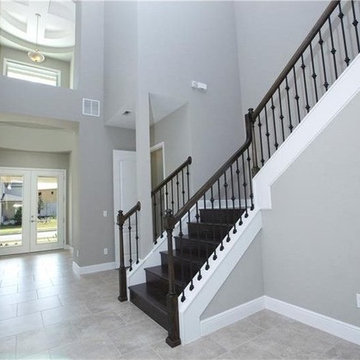
Inspiration for a mid-sized transitional wooden l-shaped metal railing staircase remodel in Orlando with wooden risers
Staircase Ideas

Sponsored
Columbus, OH
Hope Restoration & General Contracting
Columbus Design-Build, Kitchen & Bath Remodeling, Historic Renovations
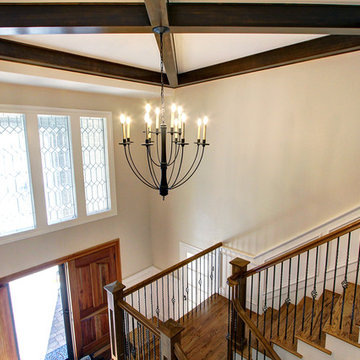
Jenn Cohen
Large transitional wooden u-shaped mixed material railing staircase photo in Denver with wooden risers
Large transitional wooden u-shaped mixed material railing staircase photo in Denver with wooden risers
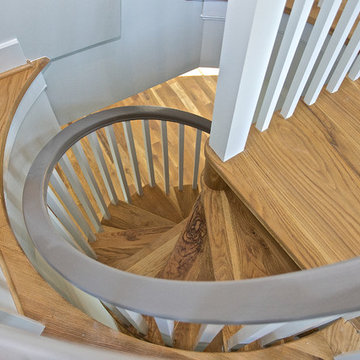
Custom Built Waterfront Home
Photography by: Eliot Tuckerman
Example of a mid-sized trendy wooden spiral wood railing and open staircase design in Charleston
Example of a mid-sized trendy wooden spiral wood railing and open staircase design in Charleston
2197






