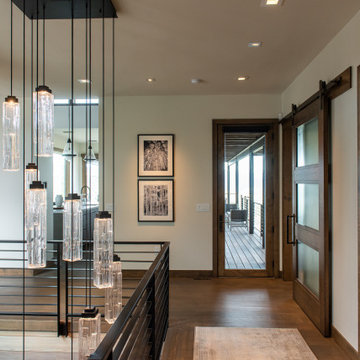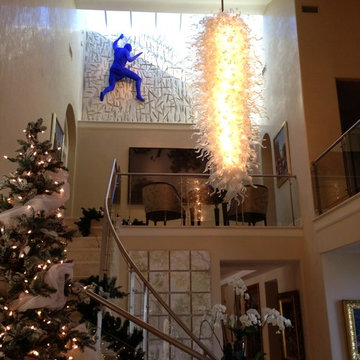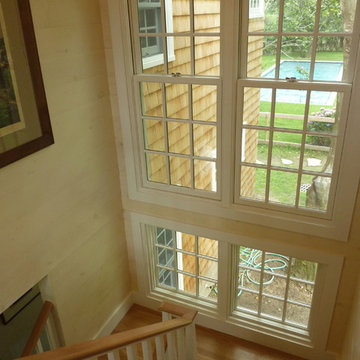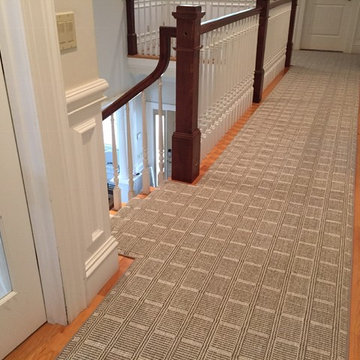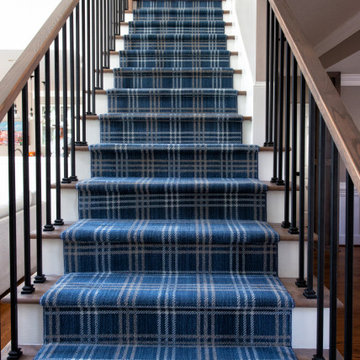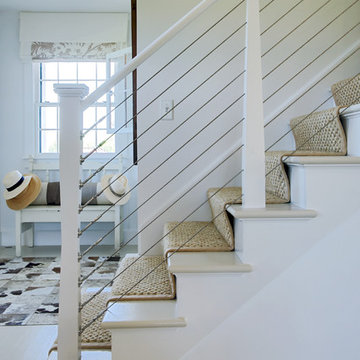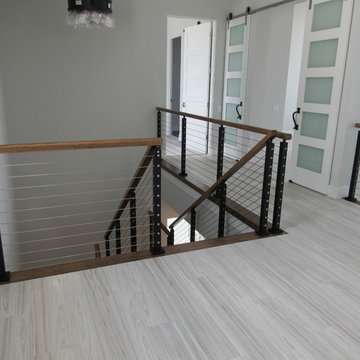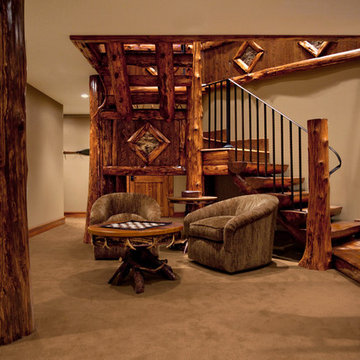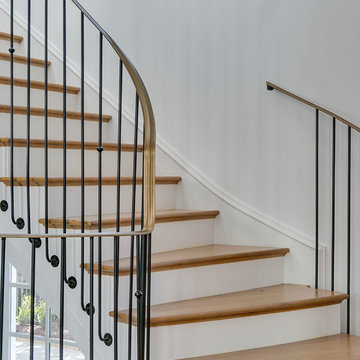Staircase Ideas
Refine by:
Budget
Sort by:Popular Today
83961 - 83980 of 546,755 photos
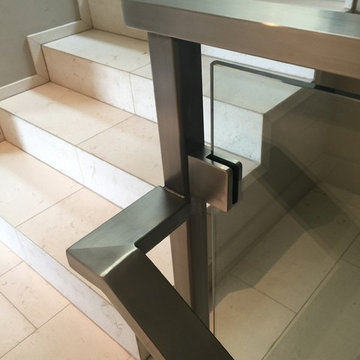
Staircase - mid-sized modern wooden straight staircase idea in Orange County with wooden risers
Find the right local pro for your project
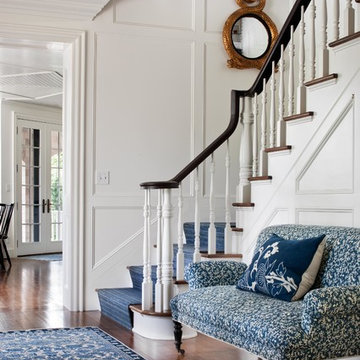
Sam Gray
Staircase - mid-sized transitional wooden curved wood railing staircase idea in Boston with painted risers
Staircase - mid-sized transitional wooden curved wood railing staircase idea in Boston with painted risers
Reload the page to not see this specific ad anymore
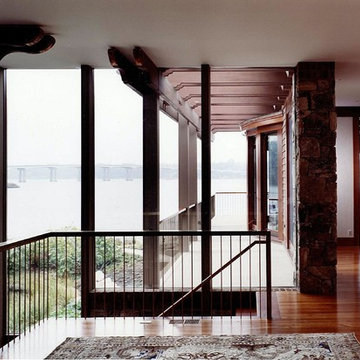
Staircase - craftsman wooden u-shaped open and metal railing staircase idea in Baltimore
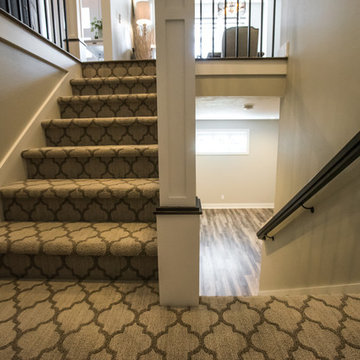
Homes Builders Association of Marion & Polk Counties’ “2017 Showcase House” built by Rick Massey of Richard Massey Construction and Tim Mametieff of New Crossing Homes, LLC.
Cherry City Interiors & Design Project Managers:
Angee Schmitt & Samantha Crabb
Reload the page to not see this specific ad anymore
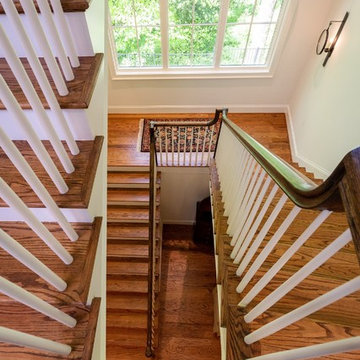
Marcigliano Photography
Example of a huge classic wooden u-shaped wood railing staircase design in Atlanta with wooden risers
Example of a huge classic wooden u-shaped wood railing staircase design in Atlanta with wooden risers
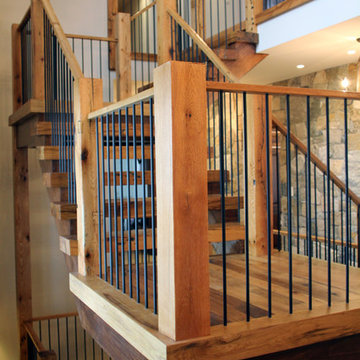
A perfect blend of old world charm and modern luxury, this home is sure to be a neighborhood favorite. An open layout with inviting fireplaces make this the perfect place for entertaining and relaxing. Around the home you will find unique stone accents, wood and metal staircases, custom kitchen and bathrooms, and a rec room complete with bar and pool table.
This craftsman style residence uses a mix of the Boston Blend Mosaic and Square & Rectangular thin stone veneer. It was used as a kitchen backsplash, interior wall accent, on multiple fireplaces, and stone archways. Great care was taken so the stones could be installed without a mortared joint. Corners were used along archways to create the illusion of full thickness stones and to allow for a more consistent and complete look. Scattered throughout, the mason cut custom large pieces of stone and wood to use as focal points.
New England’s finest real stone veneer was the perfect choice to pair with the rustic décor. The variety of colors offered in our popular Boston Blend complement any design setting with an elegant touch.
For more photos and video, please visit www.stoneyard.com/973
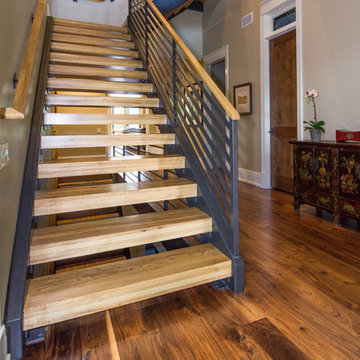
Peter Nilson
Inspiration for a large wooden l-shaped open and metal railing staircase remodel in Chicago
Inspiration for a large wooden l-shaped open and metal railing staircase remodel in Chicago
Example of a mid-sized minimalist wooden l-shaped cable railing staircase design in San Francisco with wooden risers
Staircase Ideas
Reload the page to not see this specific ad anymore
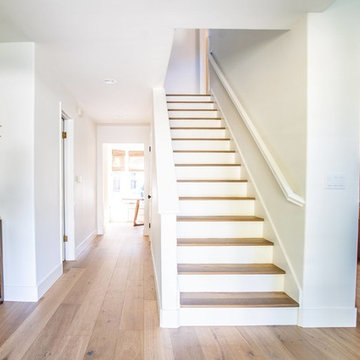
Example of a trendy staircase design in San Francisco
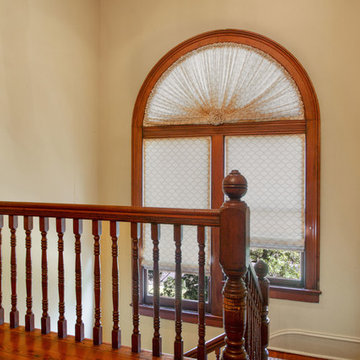
An architectural feature of this Victorian is the half-moon window in the two story stair hall. Rosette fan custom window treatment was created as was the roman shades that help control light and heat. Measuring and installing was a big undertaking.
imoto new orleans
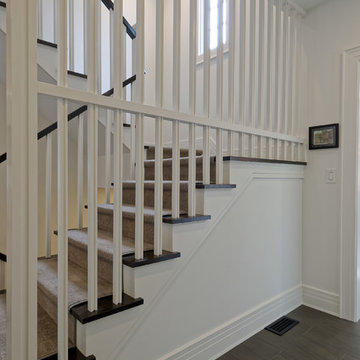
Jim Fuhrmann Photography | Complete remodel and expansion of an existing Greenwich estate to provide for a lifestyle of comforts, security and the latest amenities of a lower Fairfield County estate.
4199






