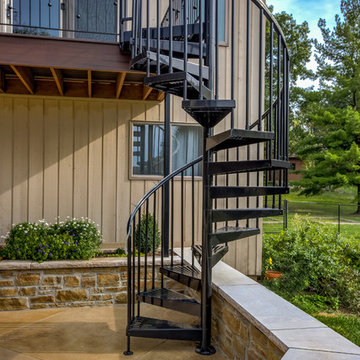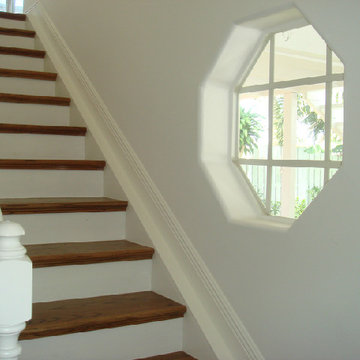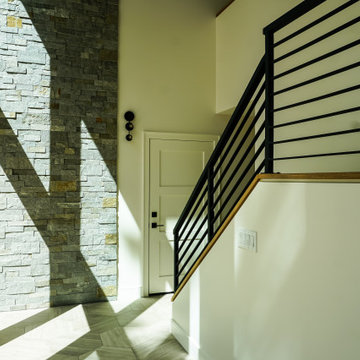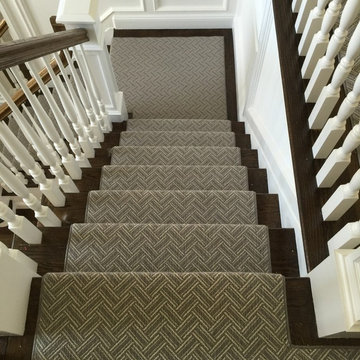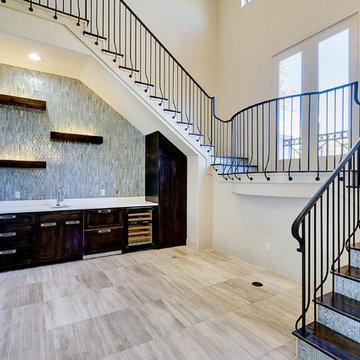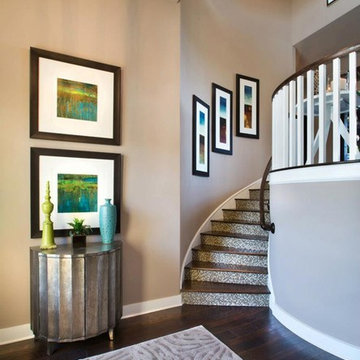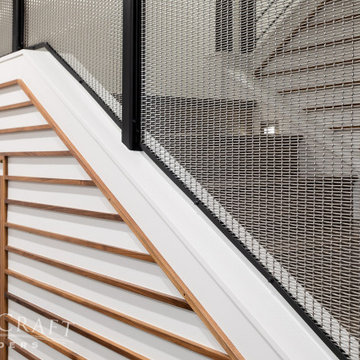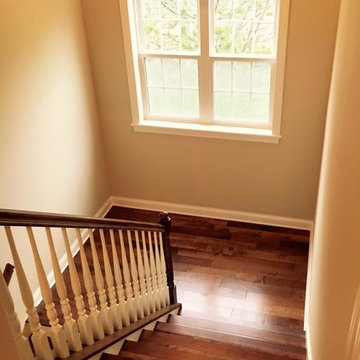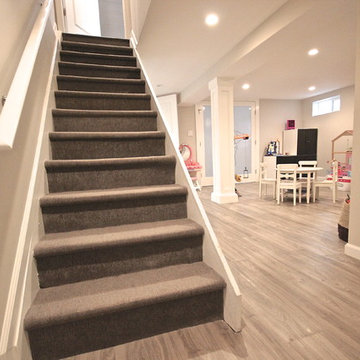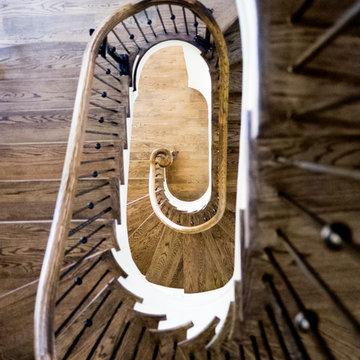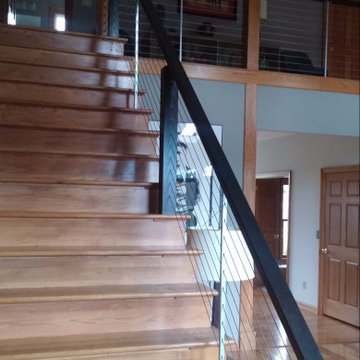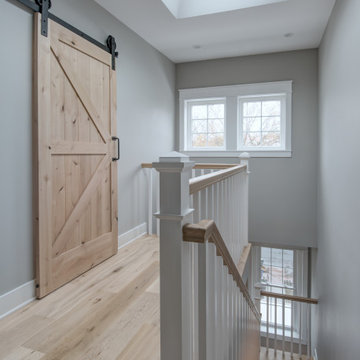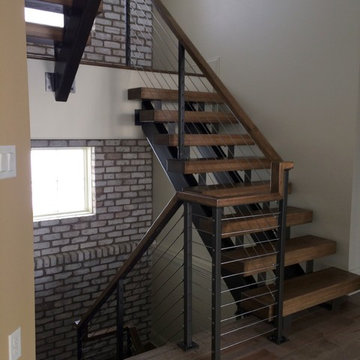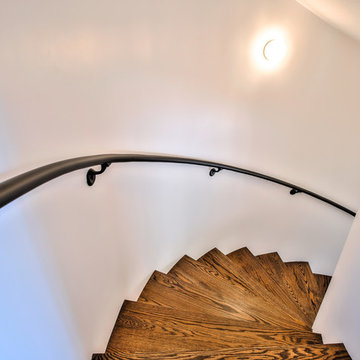Staircase Ideas
Refine by:
Budget
Sort by:Popular Today
84041 - 84060 of 546,755 photos
Find the right local pro for your project
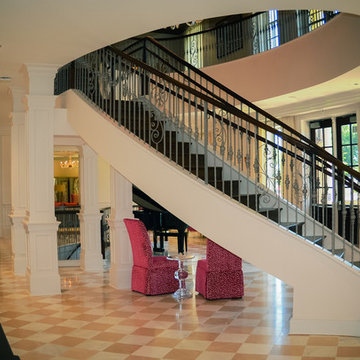
Elegant double open curved staircase at the University of Alabama.
Inspiration for a timeless wooden floating staircase remodel in Birmingham with wooden risers
Inspiration for a timeless wooden floating staircase remodel in Birmingham with wooden risers
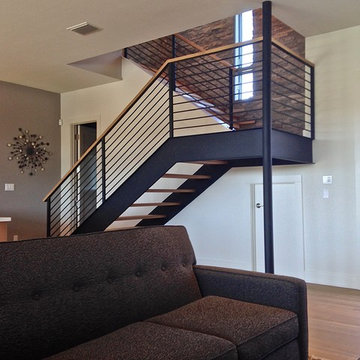
Kelly Wunsch and Alan K. Barley, AIA
Example of a minimalist staircase design in Austin
Example of a minimalist staircase design in Austin

Sponsored
Columbus, OH
Hope Restoration & General Contracting
Columbus Design-Build, Kitchen & Bath Remodeling, Historic Renovations
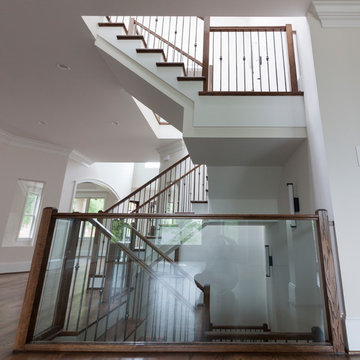
This extraordinary staircase design is graced with soaring ceilings and leads to a one of a kind top floor; the stairwell ceiling features automatic roof air windows, which allow plenty of natural light to travel throughout the open spaces surrounding the floating wooden treads, the glass balustrade system, and the beautiful forged balusters selected by the architectural team. CSC © 1976-2020 Century Stair Company. All rights reserved.
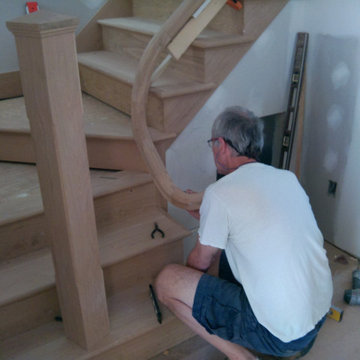
handrail being installed
Example of an arts and crafts staircase design in Raleigh
Example of an arts and crafts staircase design in Raleigh
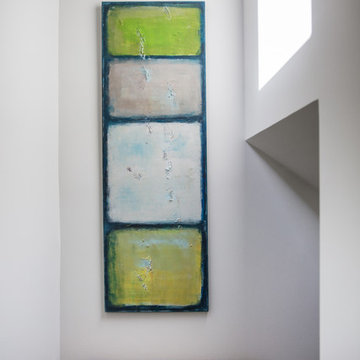
Architecture by Gisela Schmoll Architect PC
Interior Design by JL Interior Design
Photography by Thomas Kuoh
Engineering by Framework Engineering
Inspiration for a mid-sized transitional staircase remodel in San Francisco
Inspiration for a mid-sized transitional staircase remodel in San Francisco

Sponsored
Columbus, OH
We Design, Build and Renovate
CHC & Family Developments
Industry Leading General Contractors in Franklin County, Ohio
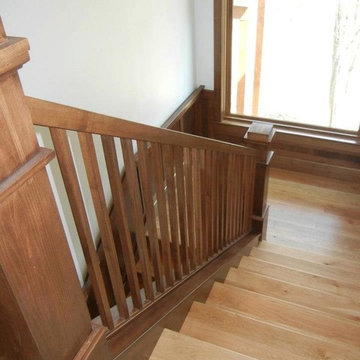
Staircase - mid-sized transitional wooden l-shaped staircase idea in Other with wooden risers
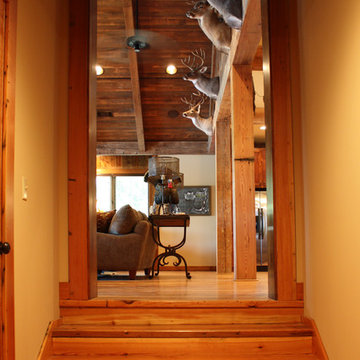
The project required that the new construction be at a higher floor level than that of the existing construction as the flood level had been revised after a great flood from overflow of the adjacent Mississippi River into the oxbow lake.
The supporting columns at the demarcation of the living and dining offered a visual opportunity to create a continuation of the hall when approaching the stairs from the hall.
Staircase Ideas
4203






