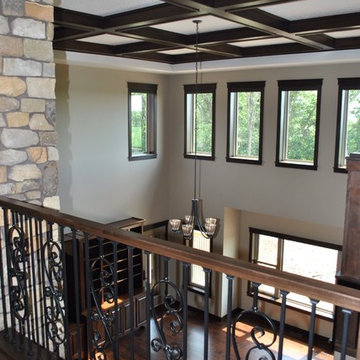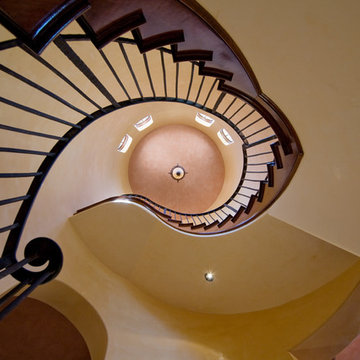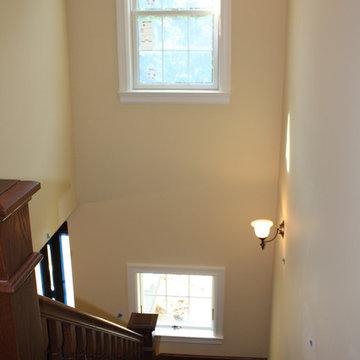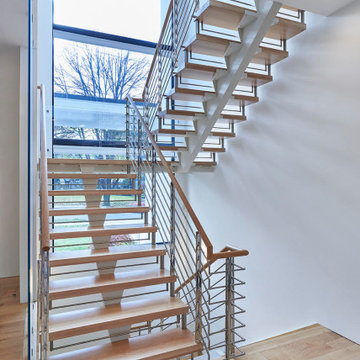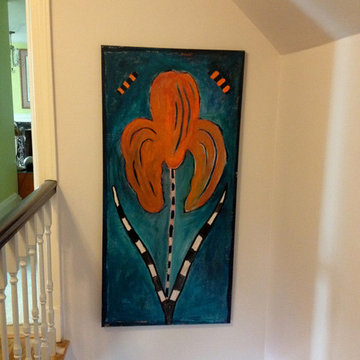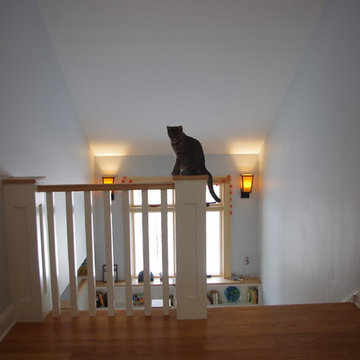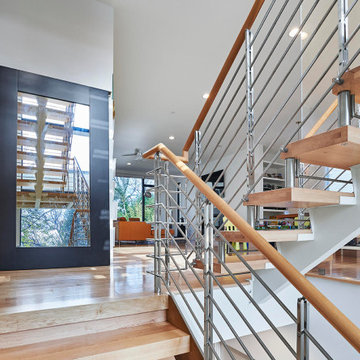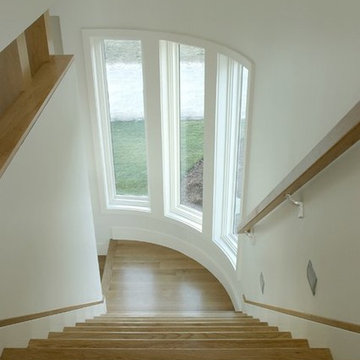Staircase Ideas
Refine by:
Budget
Sort by:Popular Today
91701 - 91720 of 545,702 photos
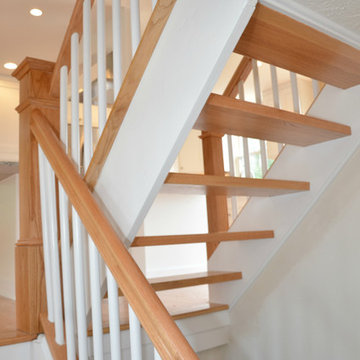
Last week we featured an incredible new kitchen with an open floor plan and unique architectural interest. I alluded to a change in the staircase and here it is. Part of designing a new kitchen or bath is looking at surrounding spaces and how the remodel will affect them. Will the current master bedroom seem dated as an entrance to the new bath? Is the dining room that adjoins the kitchen badly in need of flooring and lighting? Some projects might have to wait. But if the immediate area has an adverse affect on the newly remodeled kitchen it might be just as important to address these areas within your remodel.
Although the staircase was in harmony with the homes existing era and colors, it simply didn’t work with the new kitchen. Despite its open risers, the existing balusters and railings with their colonial turnings and dark stain, were the opposite of the finished kitchen. With the carpeting gone from the floors, it looked dated and out-of-place on the stairs.
We carried our kitchen theme to the staircase. We used the natural oak of our flooring for the treads, handrails and posts, but kept the balusters and trim crisp white. The effect perfectly reflects the feel of the kitchen, light and airy.
Before, the dark wood details drew the eye up, ultimately to the textured ceiling in the dining room. The darker tone created a dramatic ending as it traveled up to die into the wall.
Now, as the eye travels up, the staircase seems to soar. The textured ceiling was replaced with a smooth white one and the wall color is a soft warm contrast. The handrail still ends at the wall, but with white balusters and the light oak handrail, the ending is softer.
It isn’t a lighting change, the staircase simply lets the light shine through. The treads are slim and sleek, while the white walls, trim and balusters reflect the light for an overall brighter feel.
The newel posts were a great choice. The larger size and square craftsman like features add substance and architecture without seeming heavy or bulky.
The final touch completes the look. From front door to back, up and down, this remodel is finished. This home now bursts with sunshine the minute you enter and stays bright and sunny no matter where you turn. From the architectural details that are the center of attention, to the modern stainless steel appliance, this space is perfect for entertaining, or any day.
http://www.designsbyskill.com/
http://www.rjkconstructioninc.com/
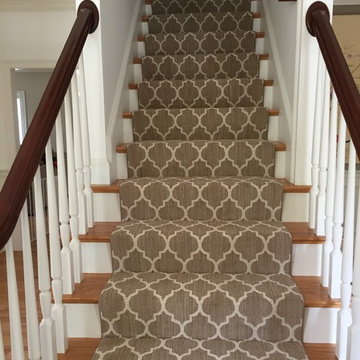
A popular pattern this year. Taza stair runner, by Tuftex. http://www.debsan.com
Find the right local pro for your project
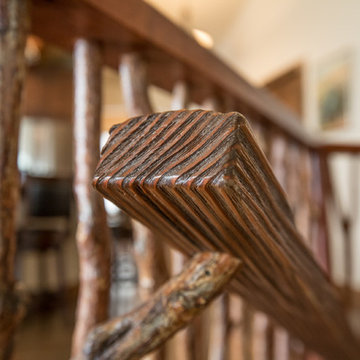
Ben Lehman www.lehmanimages.com
Example of a mountain style staircase design in Denver
Example of a mountain style staircase design in Denver
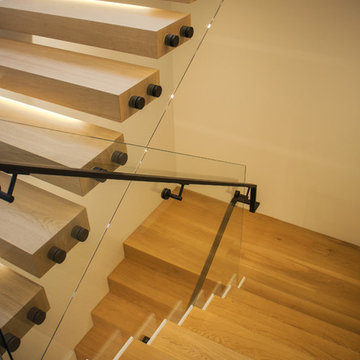
Inspiration for a mid-sized contemporary wooden u-shaped glass railing staircase remodel in San Francisco with wooden risers
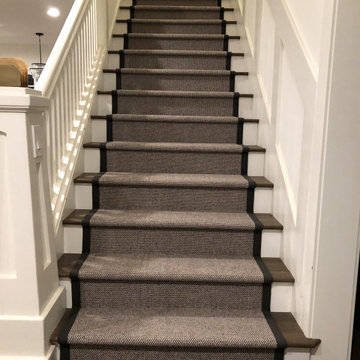
Beautiful wool carpet by Fabrica (Point of View, color Merit) with dark grey wide cotton binding. New York style installation. Landing has mitered corners.
Reload the page to not see this specific ad anymore
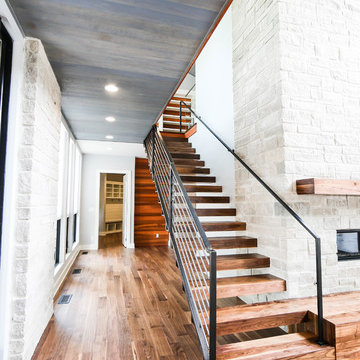
Stairs
Inspiration for a mid-sized modern wooden floating staircase remodel in Indianapolis
Inspiration for a mid-sized modern wooden floating staircase remodel in Indianapolis
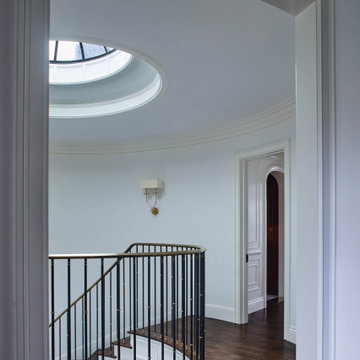
Stair landing and elliptical laylight within a Classical Contemporary residence in Los Angeles, CA.
Staircase - large traditional wooden curved metal railing staircase idea in Los Angeles with wooden risers
Staircase - large traditional wooden curved metal railing staircase idea in Los Angeles with wooden risers
Reload the page to not see this specific ad anymore
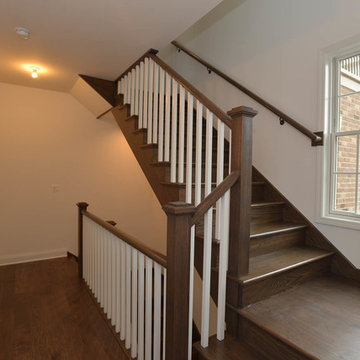
Example of a transitional wooden straight staircase design in Chicago with wooden risers
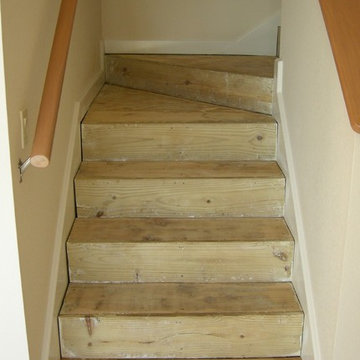
Example of a mid-sized trendy wooden u-shaped staircase design in Miami with wooden risers
Staircase Ideas
Reload the page to not see this specific ad anymore
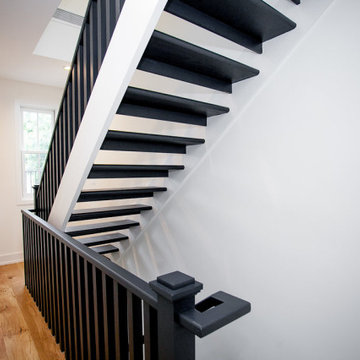
An existing 2 story brick rowhome was renovated and expanded to provide additional living spaces and more natural light. It was very important for the homeowners to maintain the traditional character of the building’s exterior, while creating a contemporary interior that complimented their love for urban living.
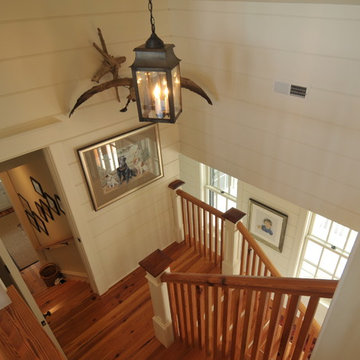
Photo Credit - Travis Dew Photography
Staircase - coastal staircase idea in Charleston
Staircase - coastal staircase idea in Charleston
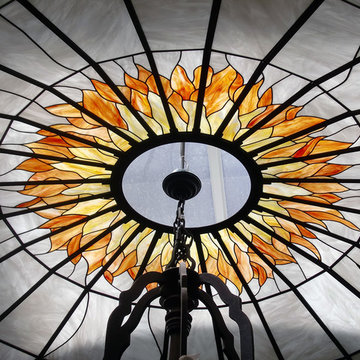
Custom stained glass dome above staircase/foyer
Glass: opalescent white, green and orange/amber glass
Lead: 3/16" rounded
Size: 1 @ ~20-foot diameter x 1/4" thick
*This product was commissioned and made-to-order. If you're interested in this design, let's chat! We can recreate it for you to your specified dimensions, or we can discuss any design changes you'd like, as well as additional options for materials (glass texture, color, lead size, etc.). Reach out to hello@legacyglass.com to get started!
4586






