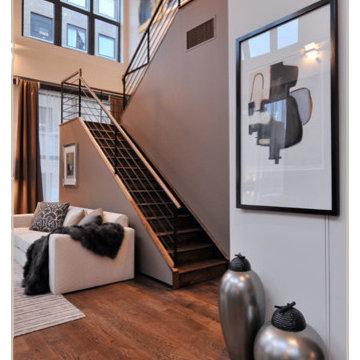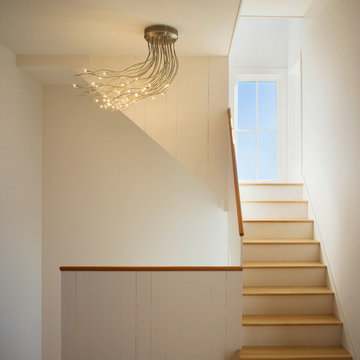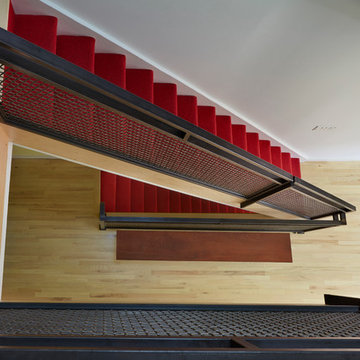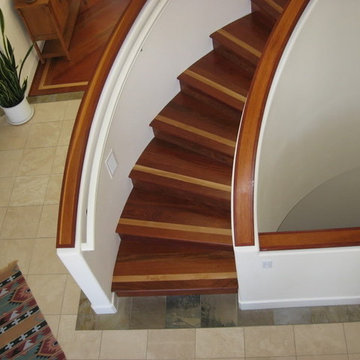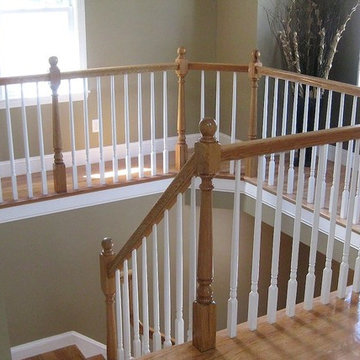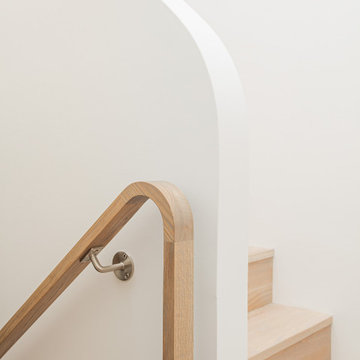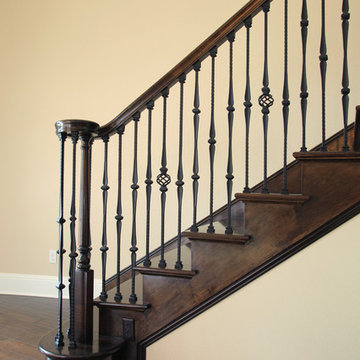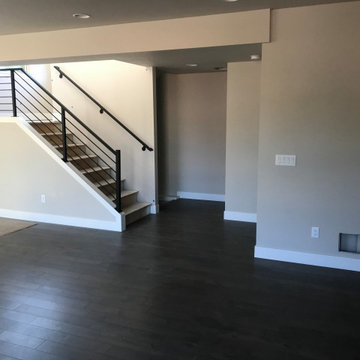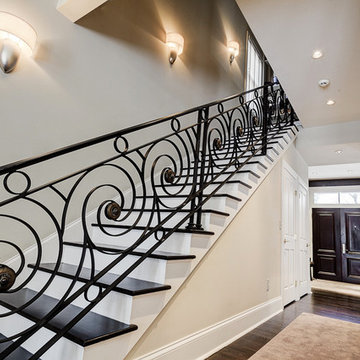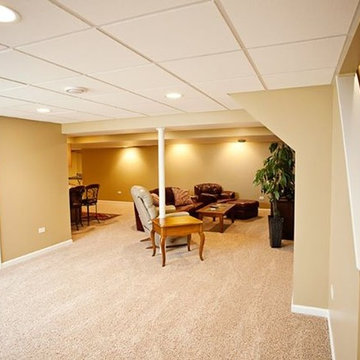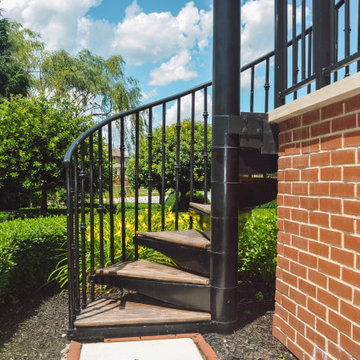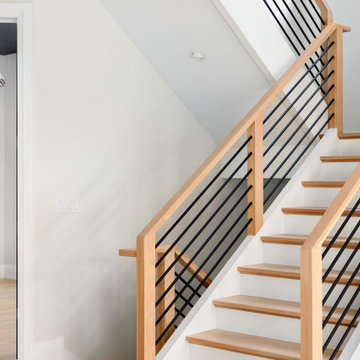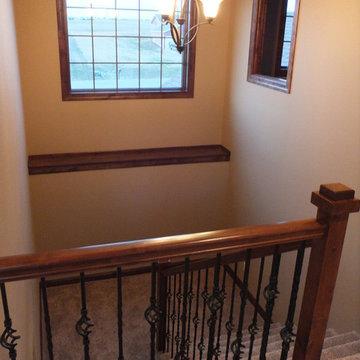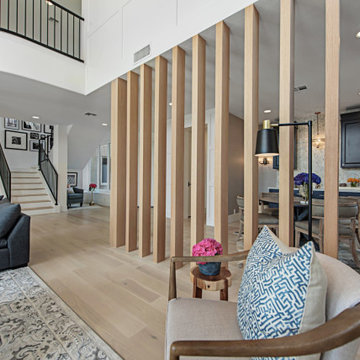Staircase Ideas
Refine by:
Budget
Sort by:Popular Today
13941 - 13960 of 545,557 photos
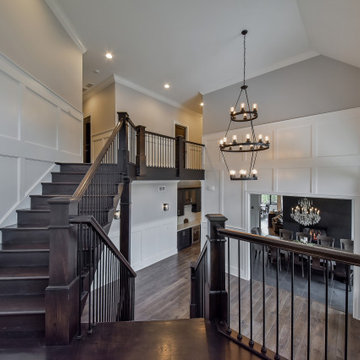
Example of a classic wooden u-shaped wood railing staircase design in Chicago with painted risers
Find the right local pro for your project
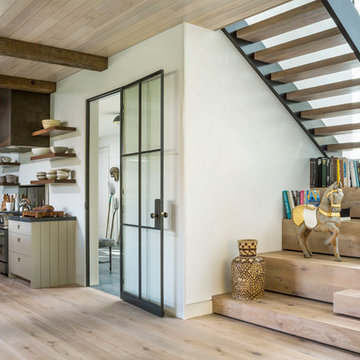
Inspiration for a mid-sized cottage wooden u-shaped mixed material railing staircase remodel in Burlington with wooden risers

Sponsored
Columbus, OH
Hope Restoration & General Contracting
Columbus Design-Build, Kitchen & Bath Remodeling, Historic Renovations
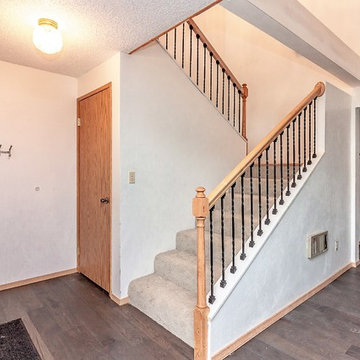
Hallmark Novella Fitzgerald engineered wood flooring, and carpeted stairs. Photograph taken by Laurie Littlefield.
Staircase - traditional carpeted staircase idea in Seattle with carpeted risers
Staircase - traditional carpeted staircase idea in Seattle with carpeted risers
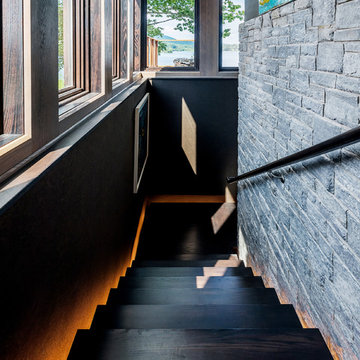
Elizabeth Pedinotti Haynes
Small minimalist wooden l-shaped metal railing staircase photo with wooden risers
Small minimalist wooden l-shaped metal railing staircase photo with wooden risers
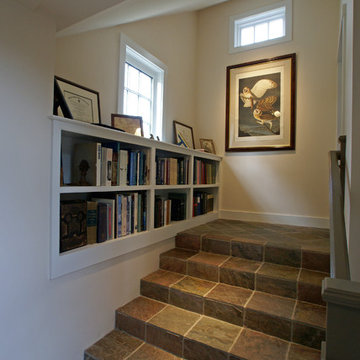
One of the biggest challenges when working on a historic home is how to blend new spaces into the existing structure. For this home – the Boardman Homestead, one of the oldest in Ipswich, Massachusetts – the owners wanted to add a first floor master suite without corrupting the exterior lines of the house. To accomplish this, we designed an independent structure that we connected to the original kitchen via a wing. Expansive, south-facing French doors bring in natural light and open from the bedroom onto a private, wooden patio. Inside, the suite features a wood-burning fireplace, en suite bathroom, and spacious walk-in closet. Combining these elements with a cathedral ceiling and a generous number of large windows creates a space that is open, light, and yet still cozy.
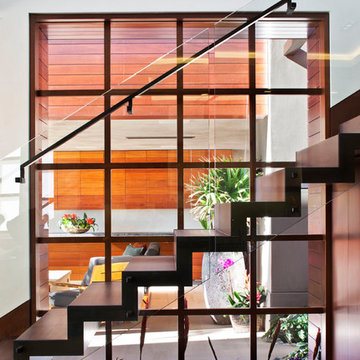
Grey Crawford Photography
Inspiration for a large contemporary wooden straight staircase remodel in Los Angeles with wooden risers
Inspiration for a large contemporary wooden straight staircase remodel in Los Angeles with wooden risers
Staircase Ideas

Sponsored
Columbus, OH
We Design, Build and Renovate
CHC & Family Developments
Industry Leading General Contractors in Franklin County, Ohio
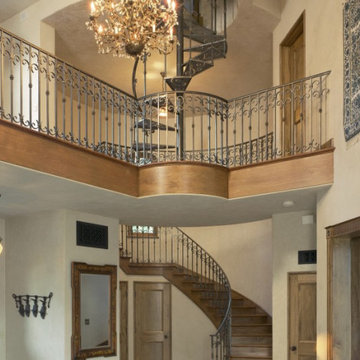
NCA designed a new home in a family compound situated in the heart of Newport’s Ocean Drive Historic District. The central part of the residential project is primarily wetlands, though a small parcel was suitable for a structure with a small footprint. The larger structure houses the kitchen and master bedroom, while the smaller structure is reserved as a yoga room. A conservatory nestled behind the larger turret is accessible from both the kitchen and dining room.
698






