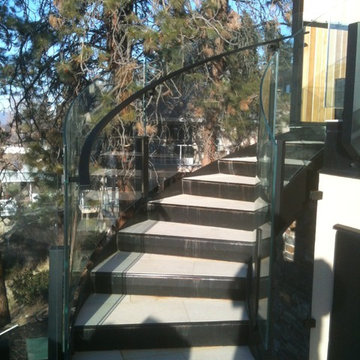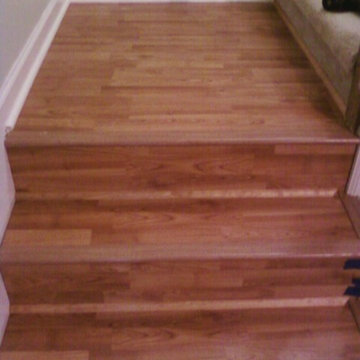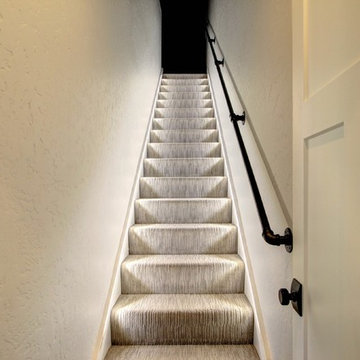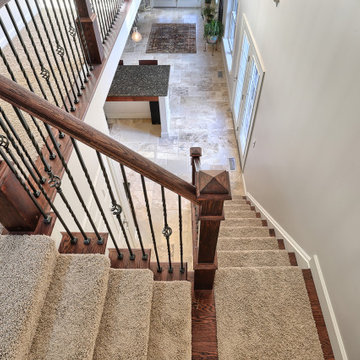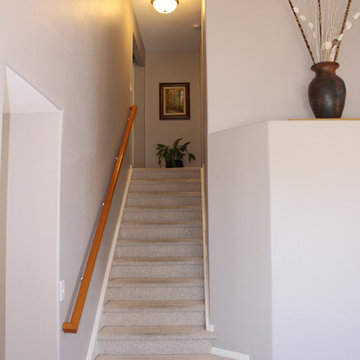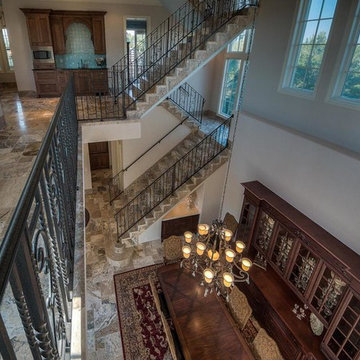Staircase Ideas
Refine by:
Budget
Sort by:Popular Today
14401 - 14420 of 545,818 photos
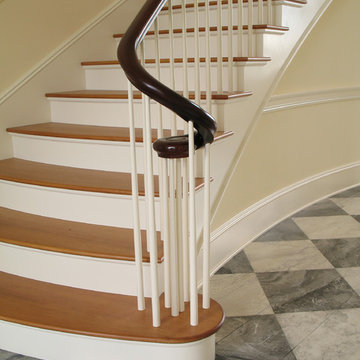
This is a shaped handrail which serpentines around an elliptical landing and down and elliptical stairway. My head still spins when I recall the math involved getting this just right. The long runs were shaped with machines and routers, but the turnout at the bottom was all done by hand and a keen eye. To further complicate the process, the finish on it is a multi-stepped process which needed to be done in place after all the joinery was completed and faired. We did all that on temporary spindles and then enlisted the help of all the carpenters on site to lift it up in one piece and set it back down on over 150 spindles. The contractor on this project was Birdseye Building Company of Richmond, Vermont.
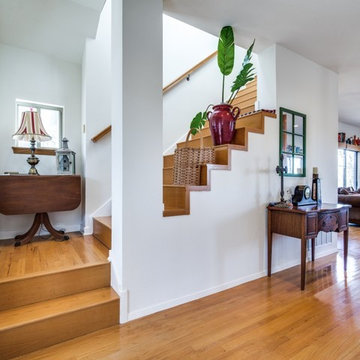
Shoot to Sell
Inspiration for a rustic staircase remodel in Dallas
Inspiration for a rustic staircase remodel in Dallas
Find the right local pro for your project
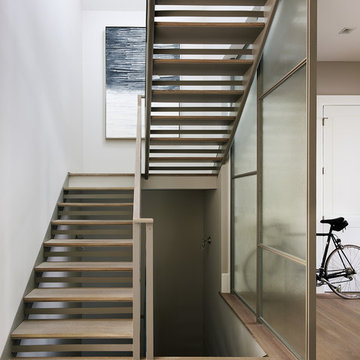
Joe Fletcher
Inspiration for a transitional wooden l-shaped open staircase remodel in San Francisco
Inspiration for a transitional wooden l-shaped open staircase remodel in San Francisco
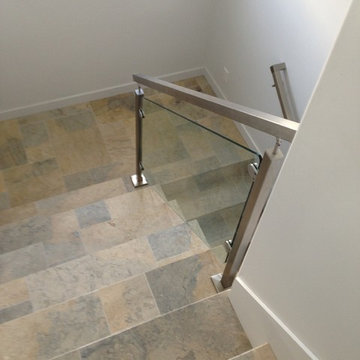
Kleinsmith Stair and Trim, Inc.
Mid-sized trendy curved staircase photo in San Diego
Mid-sized trendy curved staircase photo in San Diego
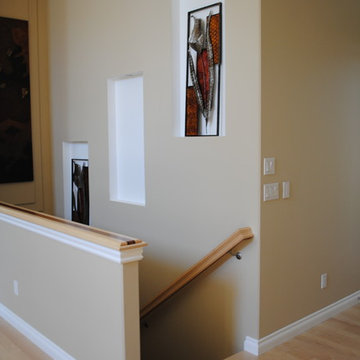
Custom Multi Species HT514 Handrail and Half Wall Cap
Inspiration for a contemporary staircase remodel in Cedar Rapids
Inspiration for a contemporary staircase remodel in Cedar Rapids
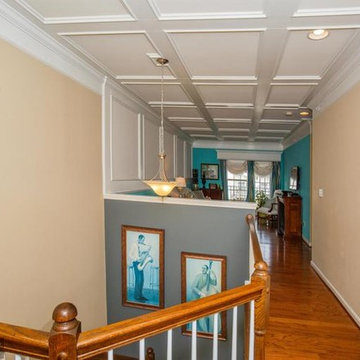
The wainscoting and color enlarges the small space.
Example of a mid-sized classic staircase design in DC Metro
Example of a mid-sized classic staircase design in DC Metro
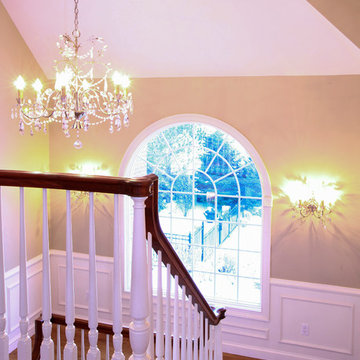
Staircase - mid-sized traditional wooden u-shaped staircase idea in Providence with painted risers
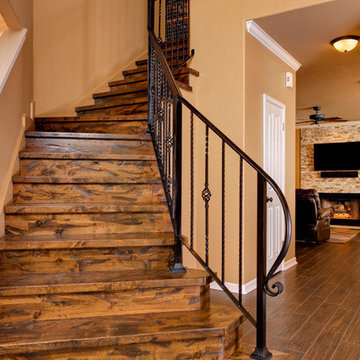
At the heart of this Remodeling project was a 1980's home that had never been updated.
The homeowners wanted a modern, contemporary, yet warm feel for a new Master Bath. The Bathroom and the Closet were gutted. A more spacious design and dramatic view was achieved by relocating the fixtures and cabinets as well as moving the closet wall. The visual warmth was achieved through the use of faux and natural slate with both dark and soft blue colors with some sparkle in the backsplash. The soft, low sheen, off-white finish accents the clean straight, contemporary, lines of the on the custom vanities and storage cabinets. Subtle, thermal, warmth is achieved through the under floor radiant heating.
Upon completion of the bathroom, we were asked to design a modern yet slightly rustic Kitchen, Entry and Living Area. This was achieved through high definition, faux wood, porcelain, flooring installed throughout these areas. Other features to accomplish this look and feel in the Entry were the rustic alder, custom cabinetry, as well as the custom wrought iron stair railing and distressed, knotty alder stairs and faux beams. We also gave the fireplace a new, modern, warmth with a natural split-face stone veneer. New lighting and hardware accents completed the cabinets and highlighted the awesome leather finished granite tops.
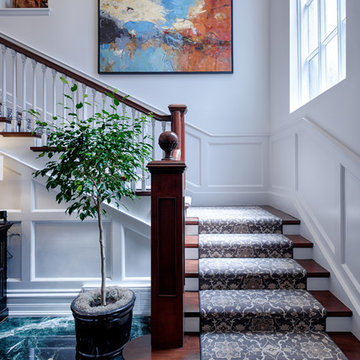
Example of a classic wooden l-shaped staircase design in Other with painted risers
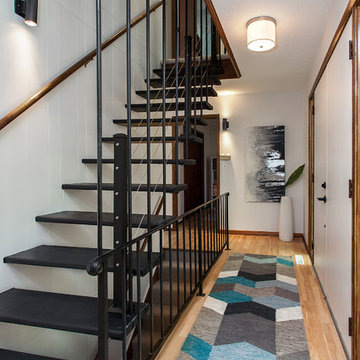
White walls brighten this entry while making a bold statement with the two story suspended staircase.
Inspiration for a 1950s metal floating open staircase remodel in Other
Inspiration for a 1950s metal floating open staircase remodel in Other
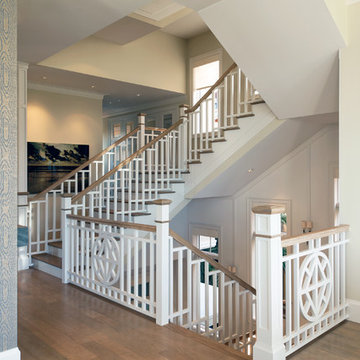
Mid-sized transitional wooden u-shaped wood railing staircase photo in Phoenix with painted risers
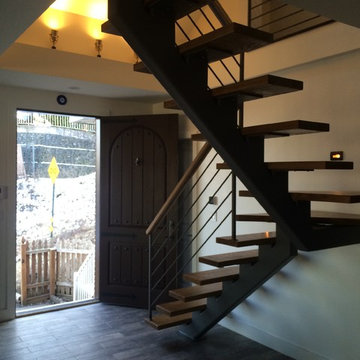
Example of a mid-sized trendy wooden l-shaped open staircase design in New York
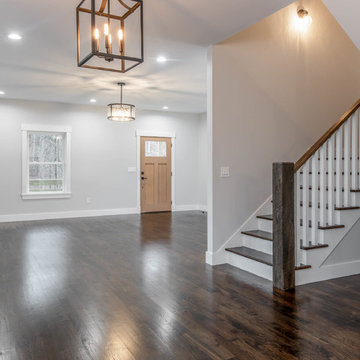
Photographer: Ryan Theede
Example of a mid-sized trendy wooden u-shaped wood railing staircase design in Other with painted risers
Example of a mid-sized trendy wooden u-shaped wood railing staircase design in Other with painted risers
Staircase Ideas
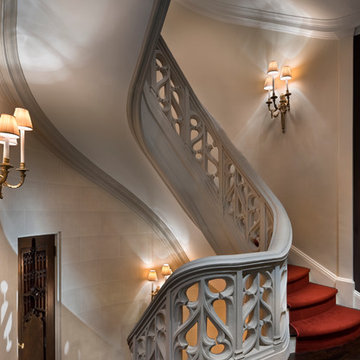
The main stair balustrade features a faux limestone decorative paint treatment.
Historic New York City Townhouse | Renovation by Brian O'Keefe Architect, PC, with Interior Design by Richard Keith Langham
721






