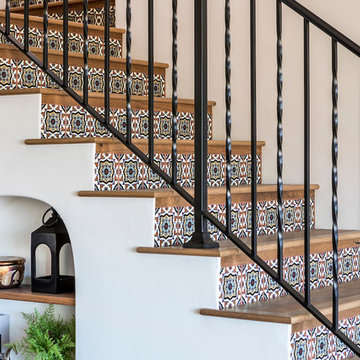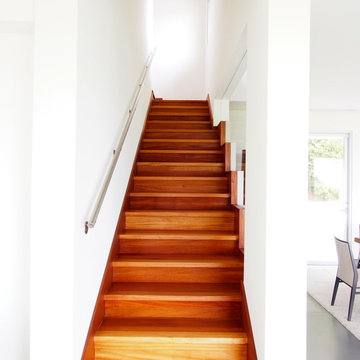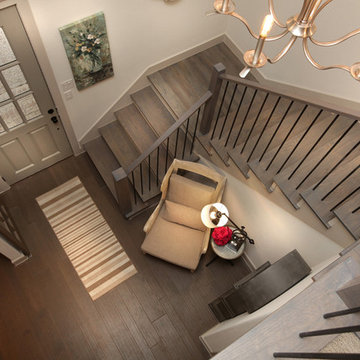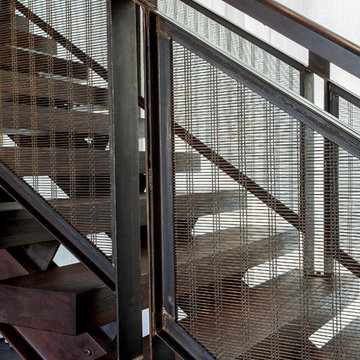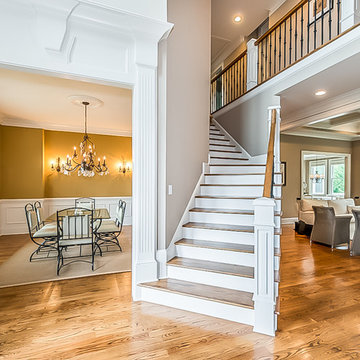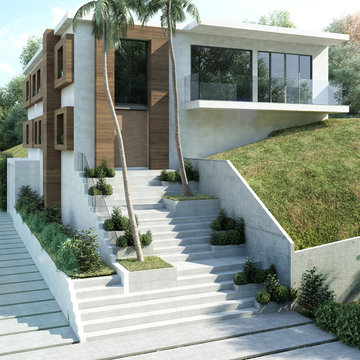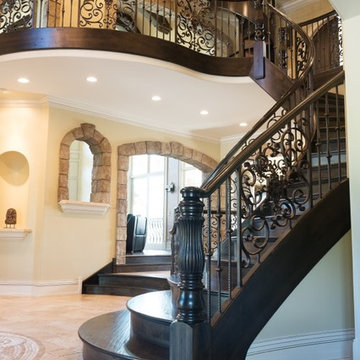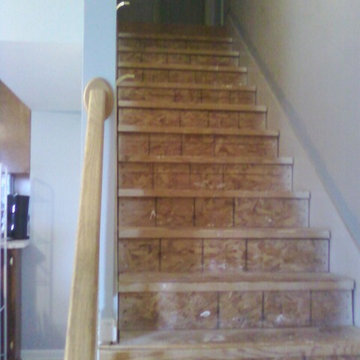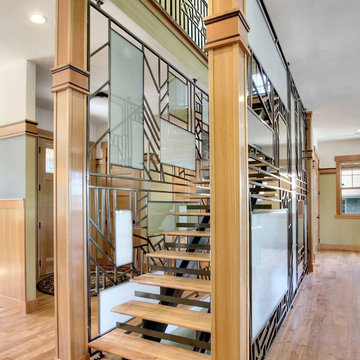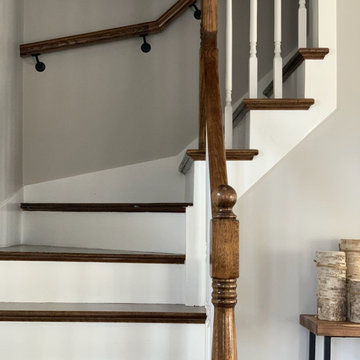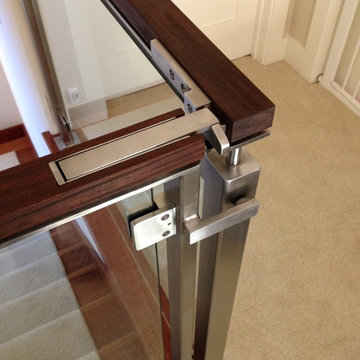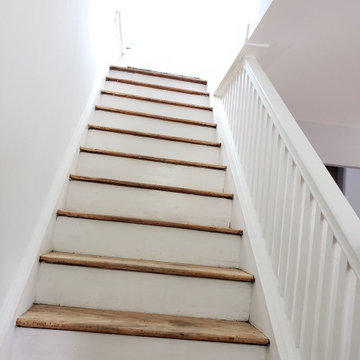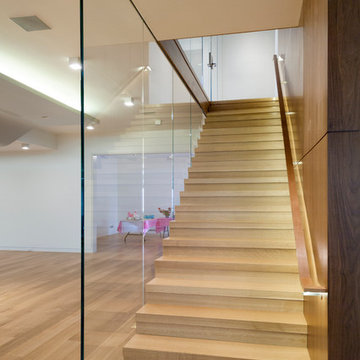Staircase Ideas
Refine by:
Budget
Sort by:Popular Today
17981 - 18000 of 545,782 photos
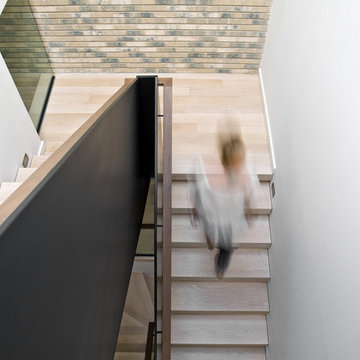
Looking down from the second floor landing. The rear wall is the same brick used on the exterior of the house. A series of skylights above flood the space with light. At the landing is an interior window that brings light into a back hallway that houses a bar and pantry. The staircase consists of a folded plate of metal, open white oak treads, and a winding walnut railing.
Find the right local pro for your project
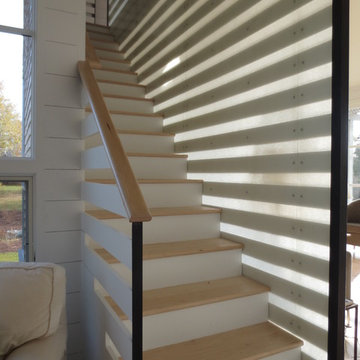
Messier Construction.
Inspiration for a large contemporary straight staircase remodel in Providence
Inspiration for a large contemporary straight staircase remodel in Providence
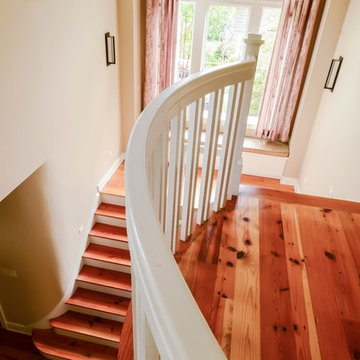
Stephen T Ward Photography & other
Staircase - traditional staircase idea in DC Metro
Staircase - traditional staircase idea in DC Metro
Reload the page to not see this specific ad anymore
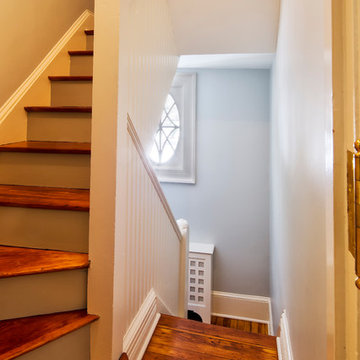
Original back stair with fir wood treads and beadboard.
Pete Weigley
Elegant wooden curved wood railing staircase photo in New York with wooden risers
Elegant wooden curved wood railing staircase photo in New York with wooden risers
Reload the page to not see this specific ad anymore
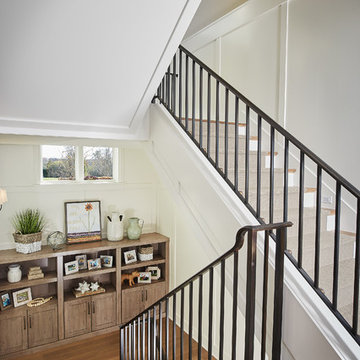
Photographer: Ashley Avila Photography
Builder: Colonial Builders - Tim Schollart
Interior Designer: Laura Davidson
This large estate house was carefully crafted to compliment the rolling hillsides of the Midwest. Horizontal board & batten facades are sheltered by long runs of hipped roofs and are divided down the middle by the homes singular gabled wall. At the foyer, this gable takes the form of a classic three-part archway.
Going through the archway and into the interior, reveals a stunning see-through fireplace surround with raised natural stone hearth and rustic mantel beams. Subtle earth-toned wall colors, white trim, and natural wood floors serve as a perfect canvas to showcase patterned upholstery, black hardware, and colorful paintings. The kitchen and dining room occupies the space to the left of the foyer and living room and is connected to two garages through a more secluded mudroom and half bath. Off to the rear and adjacent to the kitchen is a screened porch that features a stone fireplace and stunning sunset views.
Occupying the space to the right of the living room and foyer is an understated master suite and spacious study featuring custom cabinets with diagonal bracing. The master bedroom’s en suite has a herringbone patterned marble floor, crisp white custom vanities, and access to a his and hers dressing area.
The four upstairs bedrooms are divided into pairs on either side of the living room balcony. Downstairs, the terraced landscaping exposes the family room and refreshment area to stunning views of the rear yard. The two remaining bedrooms in the lower level each have access to an en suite bathroom.
Staircase Ideas
Reload the page to not see this specific ad anymore
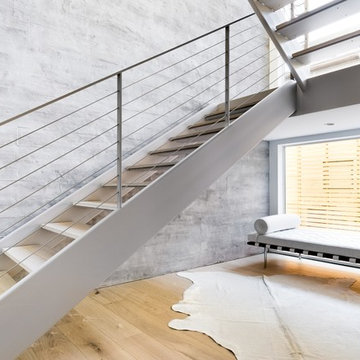
Costa Christ Media
Trendy wooden u-shaped open and metal railing staircase photo in Dallas
Trendy wooden u-shaped open and metal railing staircase photo in Dallas
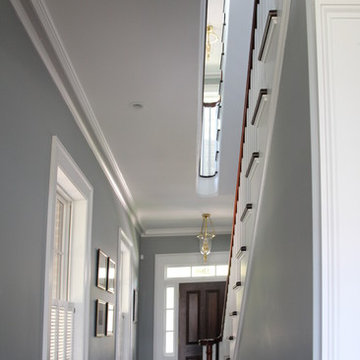
The second floor windows located above the porch roof and the space left between the staircase and the hallway landing allow daylight to flood into the lower hall.
900






