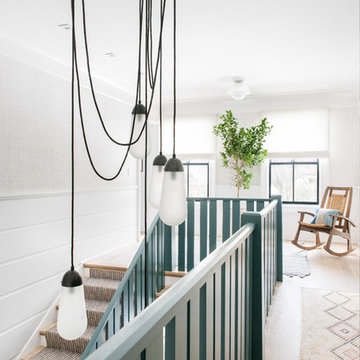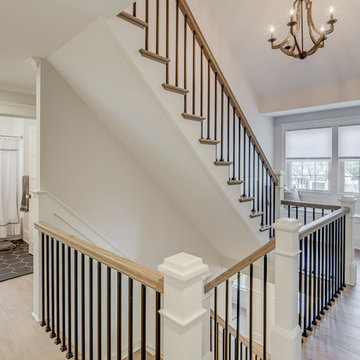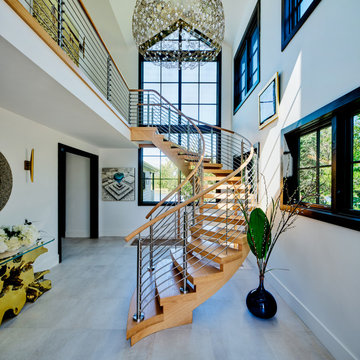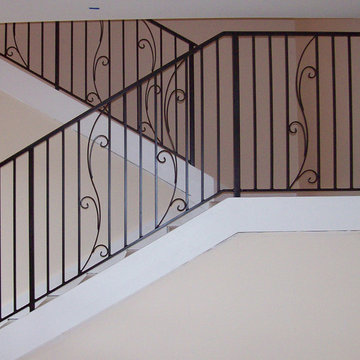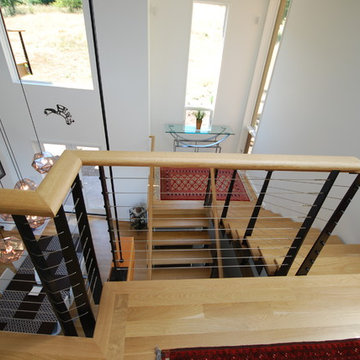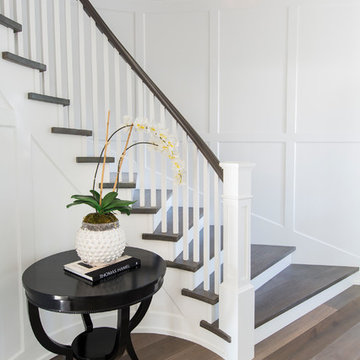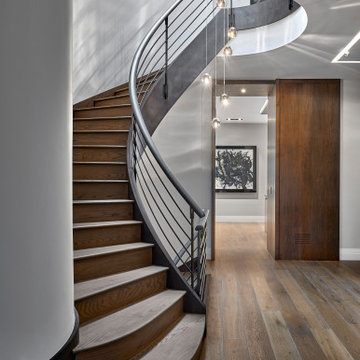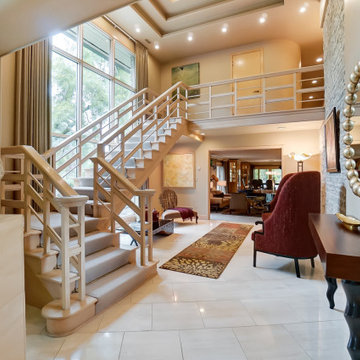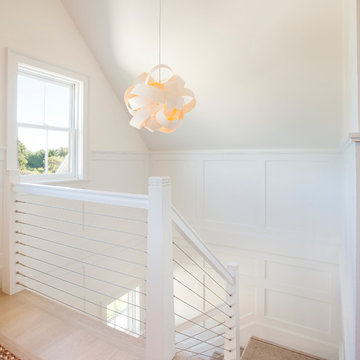Staircase Ideas
Refine by:
Budget
Sort by:Popular Today
1821 - 1840 of 545,242 photos
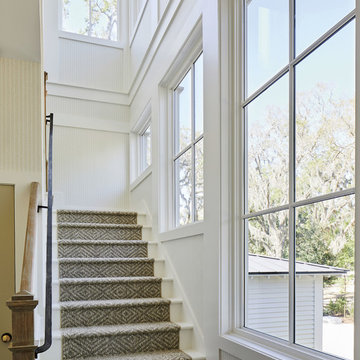
Photo credit: Laurey W. Glenn/Southern Living
Staircase - coastal staircase idea in Jacksonville
Staircase - coastal staircase idea in Jacksonville

Curved stainless steel staircase, glass bridges and even a glass elevator; usage of these materials being a trademark of the architect, Malika Junaid
Example of a huge trendy spiral open and glass railing staircase design in San Francisco
Example of a huge trendy spiral open and glass railing staircase design in San Francisco
Find the right local pro for your project
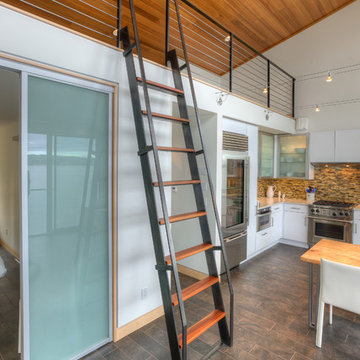
Steel ship ladder. Photography by Lucas Henning.
Inspiration for a contemporary staircase remodel in Seattle
Inspiration for a contemporary staircase remodel in Seattle

Sponsored
Columbus, OH
Hope Restoration & General Contracting
Columbus Design-Build, Kitchen & Bath Remodeling, Historic Renovations
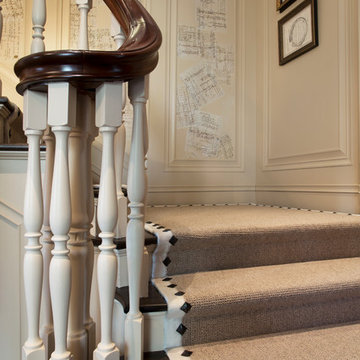
Margot Hartford Photography
Staircase - eclectic staircase idea in San Francisco
Staircase - eclectic staircase idea in San Francisco
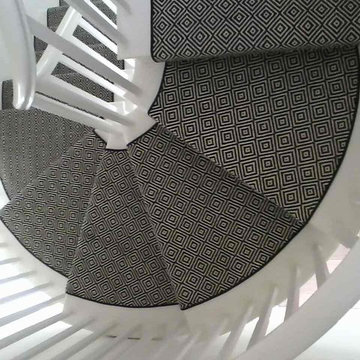
Staircase - transitional carpeted spiral staircase idea in New York with carpeted risers
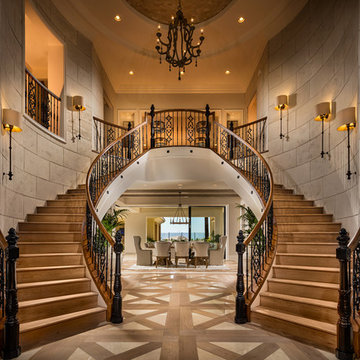
Huge tuscan wooden curved metal railing staircase photo in San Diego with wooden risers
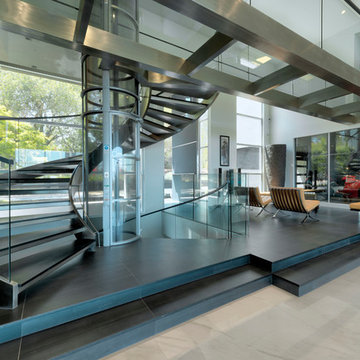
Curved stainless steel staircase with glass sides, hugging the circular glass elevator. above the glass and stainless steel bridge is shown joining the two spaces with each other
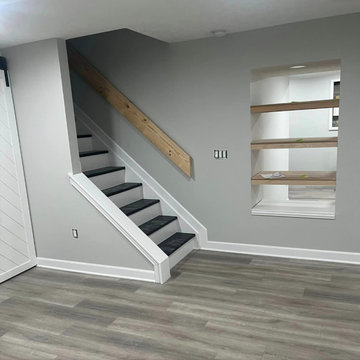
Sponsored
Galena
Castle Wood Carpentry, Inc
Custom Craftsmanship & Construction Solutions in Franklin County
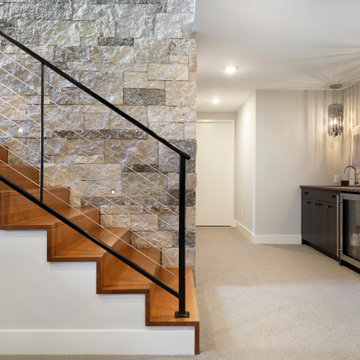
Staircase - contemporary wooden straight mixed material railing staircase idea in Minneapolis with wooden risers
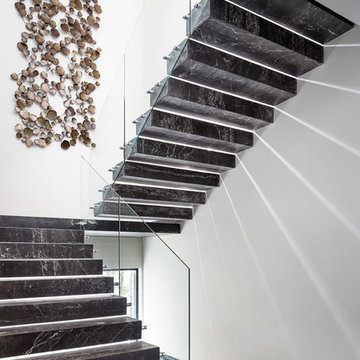
by Mike Kelley Photography
Inspiration for a modern marble u-shaped glass railing staircase remodel in Los Angeles with marble risers
Inspiration for a modern marble u-shaped glass railing staircase remodel in Los Angeles with marble risers
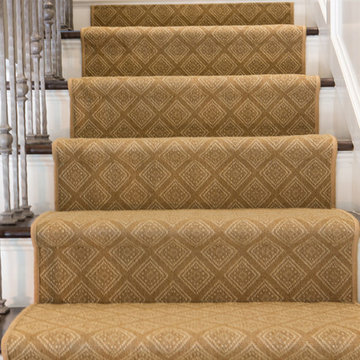
Erika Bierman Photography www.erikabiermanphotography.com
Elegant staircase photo in Los Angeles
Elegant staircase photo in Los Angeles
Staircase Ideas
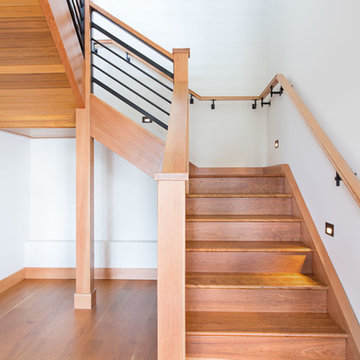
Functional art at it's finest.
Photo by Chris DiNottia.
Example of a minimalist wooden u-shaped wood railing staircase design in Seattle with wooden risers
Example of a minimalist wooden u-shaped wood railing staircase design in Seattle with wooden risers
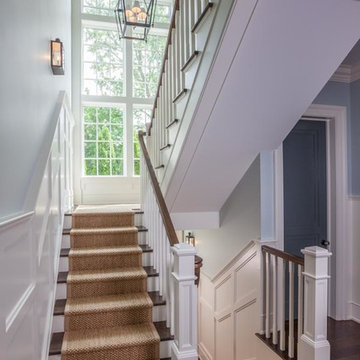
This house was designed for a repeat client as their “empty nester” home. The shingled cottage was designed to fit into its small-scale neighborhood and tight building lot. The open plan has a Living/Dining/Kitchen space with a sliding glass wall that leads to a large screen porch with views of the pool and pool house. There is also a service bar off the living room.
Old Greenwich, CT Residence designed by Granoff Architects
92






