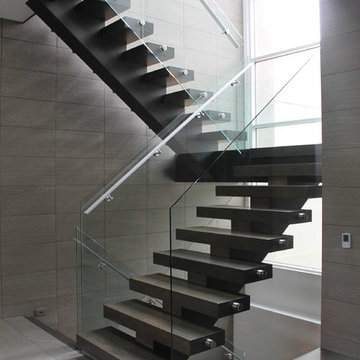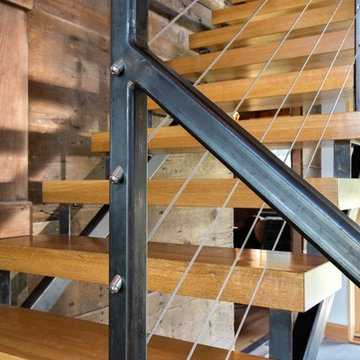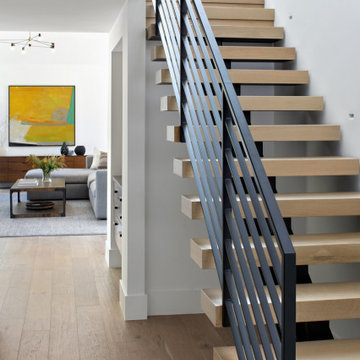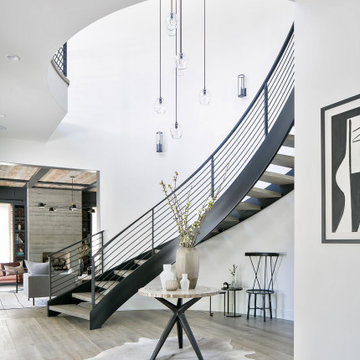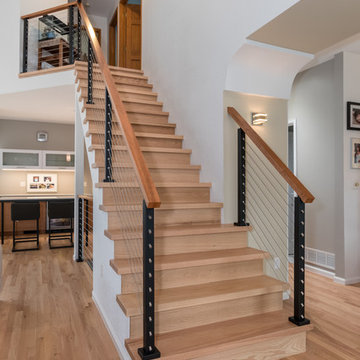Staircase Ideas
Refine by:
Budget
Sort by:Popular Today
1761 - 1780 of 545,246 photos
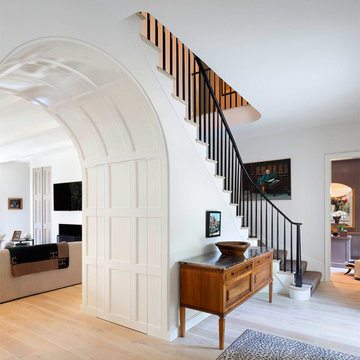
EDGEMOOR HOUSE
Located in the Edgemoor neighborhood in Bethesda, Maryland, this new home draws influence from the Bauhaus movement. Clean crisp spaces with oversized steel doors and windows pull the outside in to create spaces filled with light and warmth.
Photo Credit: Tom Arban Photography
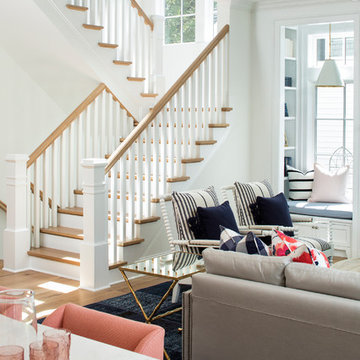
Builder: John Kraemer & Sons | Designer: Ben Nelson | Furnishings: Martha O'Hara Interiors | Photography: Landmark Photography
Inspiration for a mid-sized timeless wooden staircase remodel in Minneapolis with wooden risers
Inspiration for a mid-sized timeless wooden staircase remodel in Minneapolis with wooden risers
Find the right local pro for your project
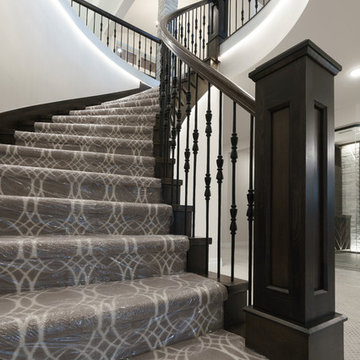
This elegant staircase is the perfect focal point of this elegant home.
Photo Credit: Shane Organ Photography
Large transitional carpeted curved wood railing staircase photo in Wichita with carpeted risers
Large transitional carpeted curved wood railing staircase photo in Wichita with carpeted risers
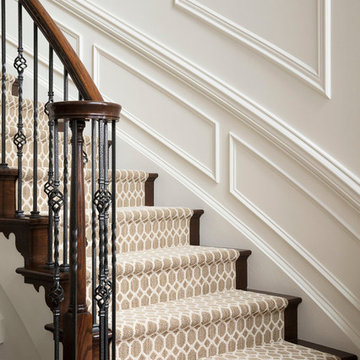
A close up photo showing the picture molding that was added throughout the entry. We used a gloss paint on the molding and walls to provide a cohesive sleek look. The geometric stair runner adds to the contemporary feel. Each stair tread was covered with carpet separately to align the pattern.
Photo Credit:Tracey Brown-Paper Camera
Additional photos at www.trishalbanointeriors.com
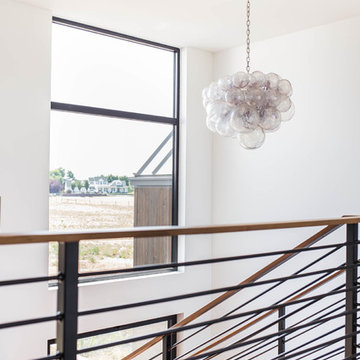
This modern farmhouse located outside of Spokane, Washington, creates a prominent focal point among the landscape of rolling plains. The composition of the home is dominated by three steep gable rooflines linked together by a central spine. This unique design evokes a sense of expansion and contraction from one space to the next. Vertical cedar siding, poured concrete, and zinc gray metal elements clad the modern farmhouse, which, combined with a shop that has the aesthetic of a weathered barn, creates a sense of modernity that remains rooted to the surrounding environment.
The Glo double pane A5 Series windows and doors were selected for the project because of their sleek, modern aesthetic and advanced thermal technology over traditional aluminum windows. High performance spacers, low iron glass, larger continuous thermal breaks, and multiple air seals allows the A5 Series to deliver high performance values and cost effective durability while remaining a sophisticated and stylish design choice. Strategically placed operable windows paired with large expanses of fixed picture windows provide natural ventilation and a visual connection to the outdoors.
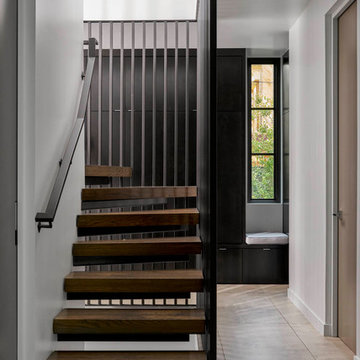
Example of a mid-sized trendy wooden l-shaped open and metal railing staircase design in Dallas
Reload the page to not see this specific ad anymore
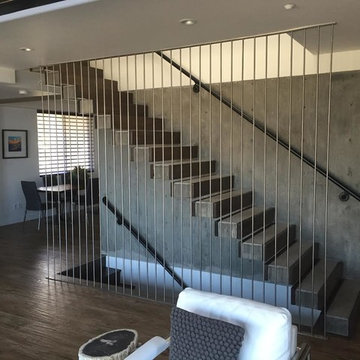
Staircase - large modern concrete straight staircase idea in Orange County with concrete risers
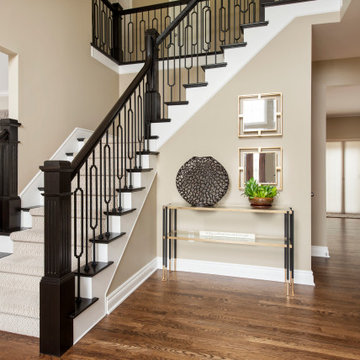
Mark and Cindy wanted to update the main level of their home but weren’t sure what their “style” was and where to start. They thought their taste was traditional rustic based on elements already present in the home. They love to entertain and drink wine, and wanted furnishings that would be durable and provide ample seating.
The project scope included replacing flooring throughout, updating the fireplace, new furnishings in the living room and foyer, new lighting for the living room and eating area, new paint and window treatments, updating the powder room but keeping the vanity cabinet, updating the stairs in the foyer and accessorizing all rooms.
It didn’t take long after working with these clients to discover they were drawn to bolder, more contemporary looks! After selecting this beautiful stain for the wood flooring, we extended the flooring into the living room to create more of an open feel. The stairs have a new handrail, modern balusters and a carpet runner with a subtle but striking pattern. A bench seat and new furnishings added a welcoming touch of glam. A wall of bold geometric tile added the wow factor to the powder room, completed with a contemporary mirror and lighting, sink and faucet, accessories and art. The black ceiling added to the dramatic effect. In the living room two comfy leather sofas surround a large ottoman and modern rug to ground the space, with a black and gold chandelier added to the room to uplift the ambience. New tile fireplace surround, black and gold granite hearth and white mantel create a bold focal point, with artwork and other furnishings to tie in the colors and create a cozy but contemporary room they love to lounge in.
Cheers!
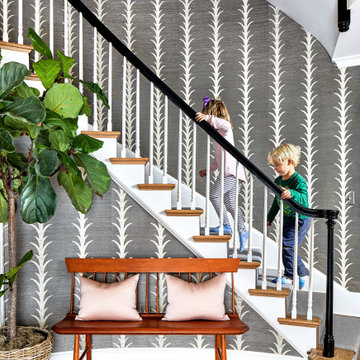
Entry Foyer for DC home.
Inspiration for a timeless staircase remodel in DC Metro
Inspiration for a timeless staircase remodel in DC Metro
Reload the page to not see this specific ad anymore
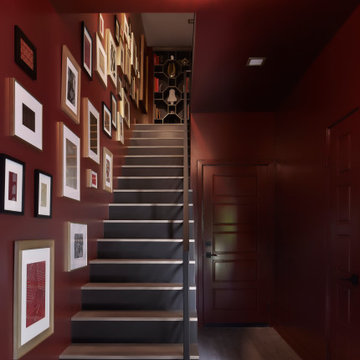
This bold entryway swathed in beautiful Sherwin Williams Sommelier is not only moody but filled with pizzazz. Painting the walls, ceiling, doors and trim in one color creates a monochromatic look that is thoughtfully unique. In this space you'll find a modern, textured crystal light fixture providing ambient lighting to show off an eclectic gallery wall filled with personal and inspirational photos. Framed in brass, natural wood and black frames, the sizes of each photo vary as to create an eye catching and visually interesting element on the main wall.
Photo: Zeke Ruelas
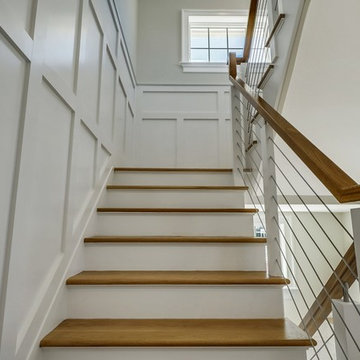
Example of a beach style wooden l-shaped cable railing staircase design in New York with wooden risers
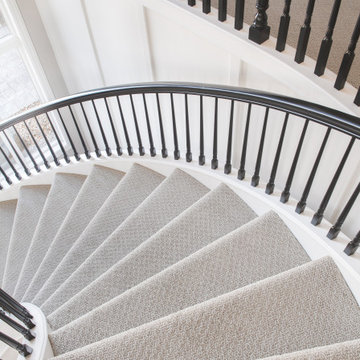
Inspiration for a transitional carpeted curved wood railing staircase remodel in Other

Inspiration for an eclectic wooden spiral staircase remodel in Seattle with tile risers
Staircase Ideas
Reload the page to not see this specific ad anymore
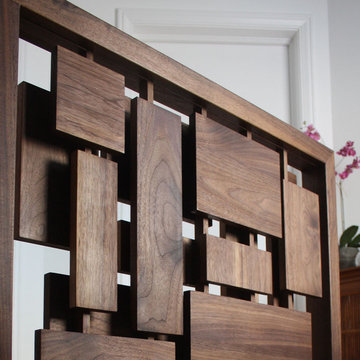
Photography by Brokenpress Design+Fabrication
Example of a small 1960s wooden staircase design in Chicago with wooden risers
Example of a small 1960s wooden staircase design in Chicago with wooden risers
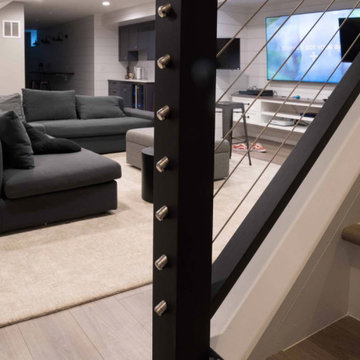
Inspiration for a mid-sized modern wooden straight cable railing staircase remodel in New York with painted risers
89






