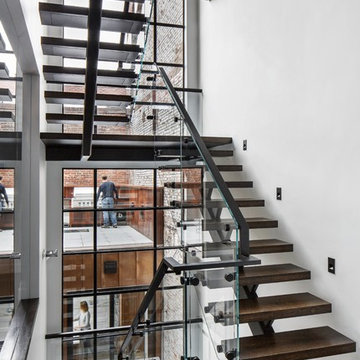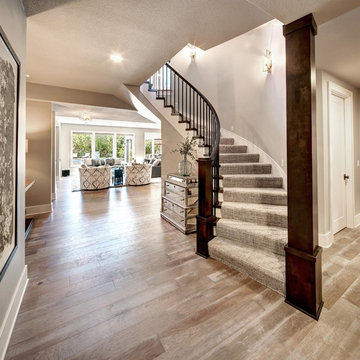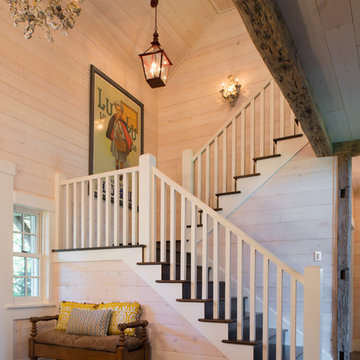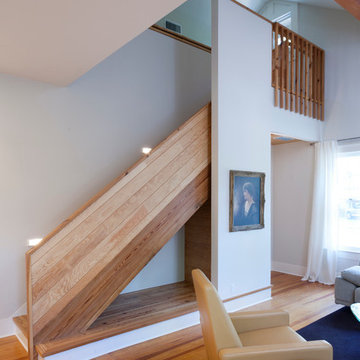Staircase Ideas
Refine by:
Budget
Sort by:Popular Today
1101 - 1120 of 545,824 photos

Builder: Boone Construction
Photographer: M-Buck Studio
This lakefront farmhouse skillfully fits four bedrooms and three and a half bathrooms in this carefully planned open plan. The symmetrical front façade sets the tone by contrasting the earthy textures of shake and stone with a collection of crisp white trim that run throughout the home. Wrapping around the rear of this cottage is an expansive covered porch designed for entertaining and enjoying shaded Summer breezes. A pair of sliding doors allow the interior entertaining spaces to open up on the covered porch for a seamless indoor to outdoor transition.
The openness of this compact plan still manages to provide plenty of storage in the form of a separate butlers pantry off from the kitchen, and a lakeside mudroom. The living room is centrally located and connects the master quite to the home’s common spaces. The master suite is given spectacular vistas on three sides with direct access to the rear patio and features two separate closets and a private spa style bath to create a luxurious master suite. Upstairs, you will find three additional bedrooms, one of which a private bath. The other two bedrooms share a bath that thoughtfully provides privacy between the shower and vanity.
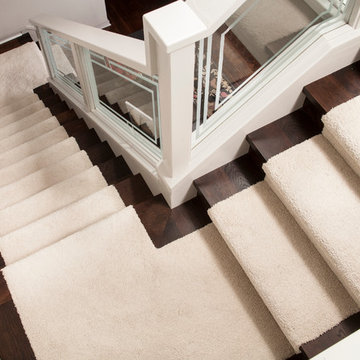
Example of a mid-sized classic carpeted u-shaped staircase design in Orange County with carpeted risers
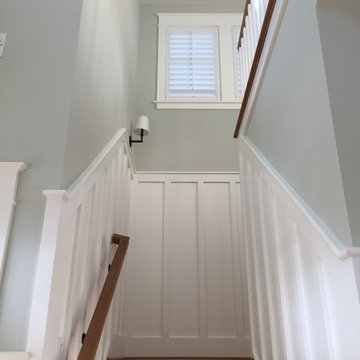
Lighting , Shades of Light
Small beach style l-shaped staircase photo in Other
Small beach style l-shaped staircase photo in Other
Find the right local pro for your project
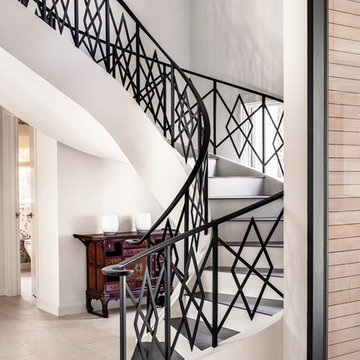
Casey Dunn Photography
Large trendy tile curved staircase photo in Austin with painted risers
Large trendy tile curved staircase photo in Austin with painted risers
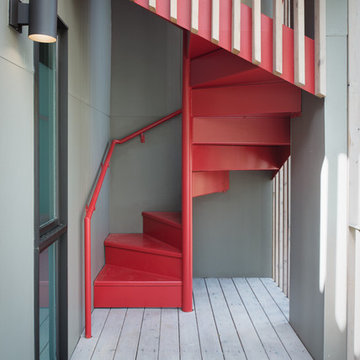
ArcherShot Photography
Inspiration for a 1950s staircase remodel in Austin
Inspiration for a 1950s staircase remodel in Austin
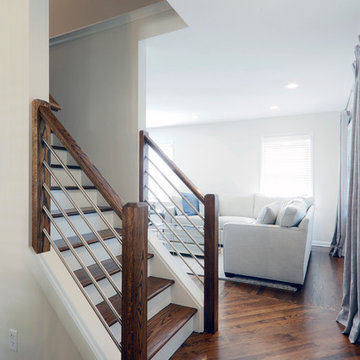
Staircase - mid-sized transitional wooden straight metal railing staircase idea in Milwaukee with painted risers
Reload the page to not see this specific ad anymore
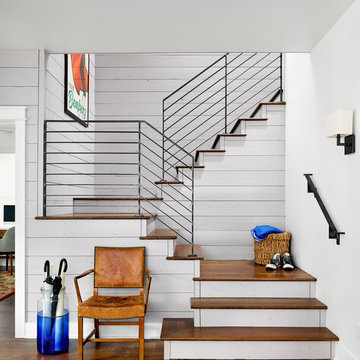
Casey Dunn
Example of a beach style wooden l-shaped staircase design in Austin with painted risers
Example of a beach style wooden l-shaped staircase design in Austin with painted risers
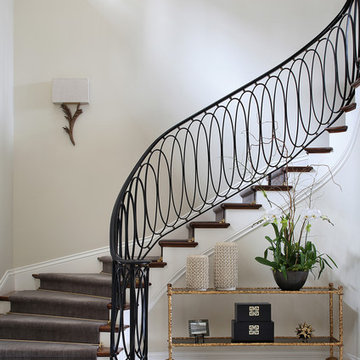
Staircase - traditional wooden curved metal railing staircase idea in San Francisco with painted risers
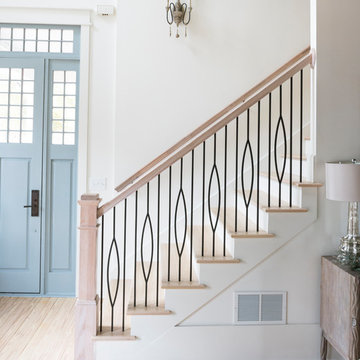
This simple contemporary style home from Addison's Wonderland features Aalto Collection balusters in the Satin Black finish from House of Forgings.
Photographs from Addison's Wonderland: http://addisonswonderland.com/staircase-balusters-heaven/
Reload the page to not see this specific ad anymore
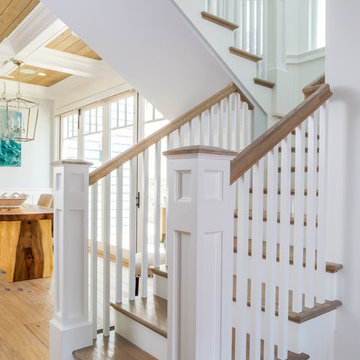
Heading Downstairs to the Beach
Owen McGoldrick
Staircase - small coastal wooden u-shaped wood railing staircase idea in San Diego with painted risers
Staircase - small coastal wooden u-shaped wood railing staircase idea in San Diego with painted risers
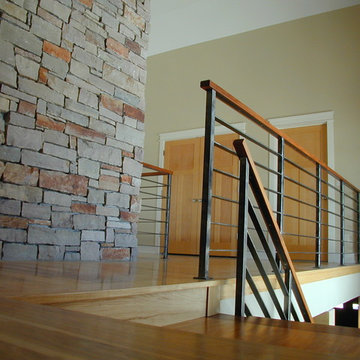
Custom contempoary stair & railing designed and built by Iron Creations
Inspiration for a modern staircase remodel in Milwaukee
Inspiration for a modern staircase remodel in Milwaukee
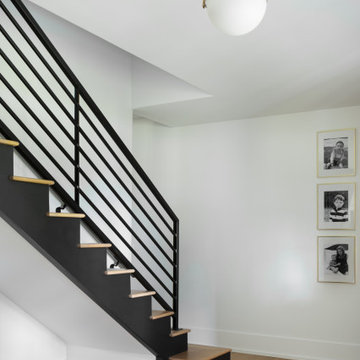
Entry of modern luxury farmhouse in Pass Christian Mississippi photographed for Watters Architecture by Birmingham Alabama based architectural and interiors photographer Tommy Daspit.
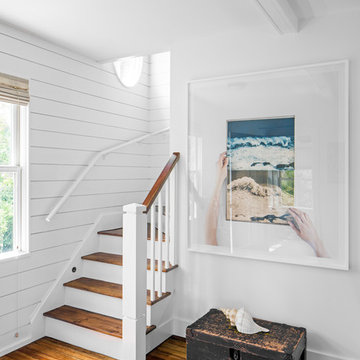
TEAM
Architect: LDa Architecture & Interiors
Builder: 41 Degrees North Construction, Inc.
Landscape Architect: Wild Violets (Landscape and Garden Design on Martha's Vineyard)
Photographer: Sean Litchfield Photography
Staircase Ideas
Reload the page to not see this specific ad anymore
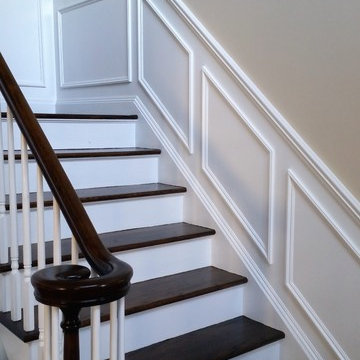
Dark stained stairs are complimented with Benjamin Moore Bare Essence wall color for a crisp and transitional application. Photo and Color selection by True Identity Concepts.
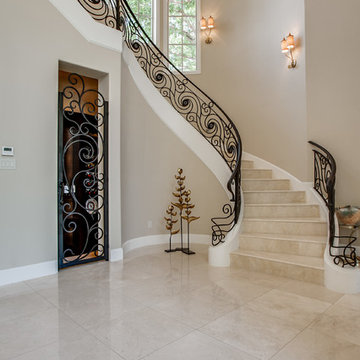
Bella Vita Custom Homes
Inspiration for a mediterranean travertine curved metal railing staircase remodel in Dallas with travertine risers
Inspiration for a mediterranean travertine curved metal railing staircase remodel in Dallas with travertine risers
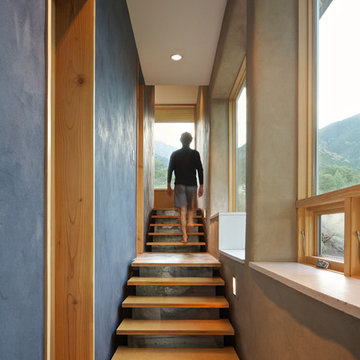
These custom-built stairs designed by Colorado architect Dominique Gettliffe feature built-in lighting underneath each step, and connect the bedrooms, main living area, and front patio.
56






