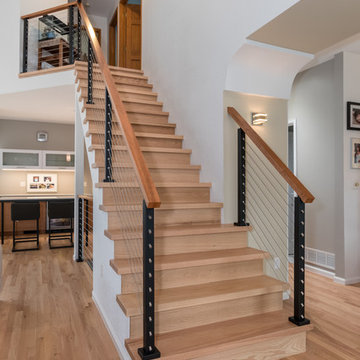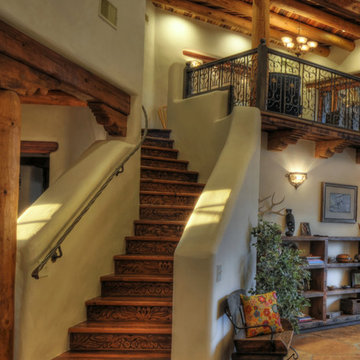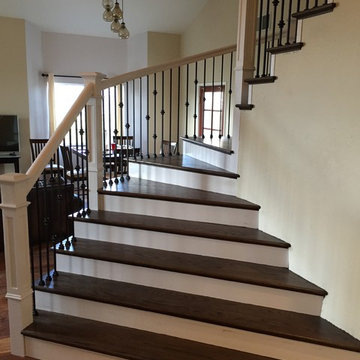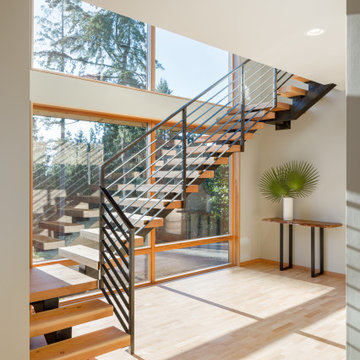Staircase Ideas
Refine by:
Budget
Sort by:Popular Today
1781 - 1800 of 545,206 photos
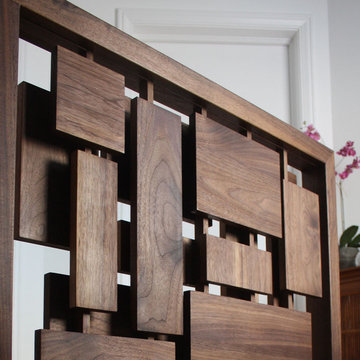
Photography by Brokenpress Design+Fabrication
Example of a small 1960s wooden staircase design in Chicago with wooden risers
Example of a small 1960s wooden staircase design in Chicago with wooden risers
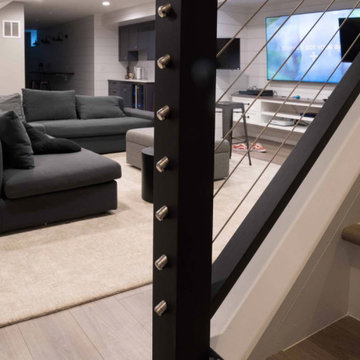
Inspiration for a mid-sized modern wooden straight cable railing staircase remodel in New York with painted risers
Find the right local pro for your project
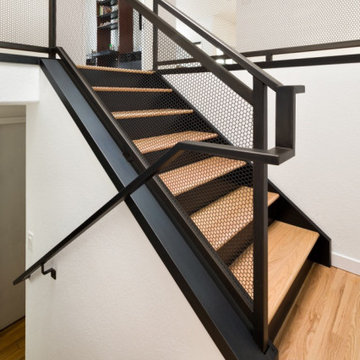
In this unique modern masculine home remodel, custom metal design elements can be found throughout the new spaces (shower, mudroom bench and shelving, and staircase railings and guardrails), and give this home the contemporary feel that the homeowners desired.

The rear pool deck has its own staircase, which leads down to their private beachfront. The base landing of the stair connects to an outdoor shower for rinsing off after a day in the sand.
Photographer: Daniel Contelmo Jr.
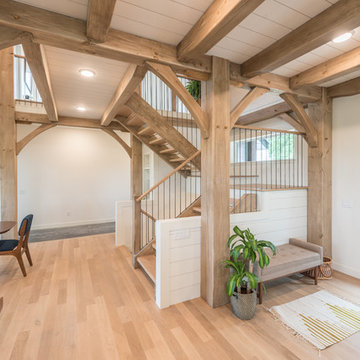
Inspiration for a mid-sized rustic wooden u-shaped open and mixed material railing staircase remodel in Minneapolis
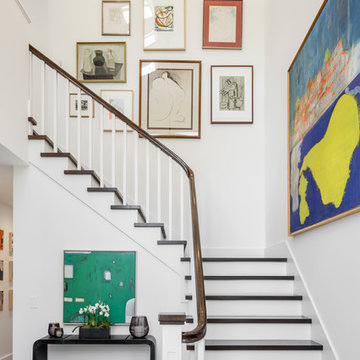
Staircase - transitional wooden l-shaped wood railing staircase idea in San Francisco with painted risers
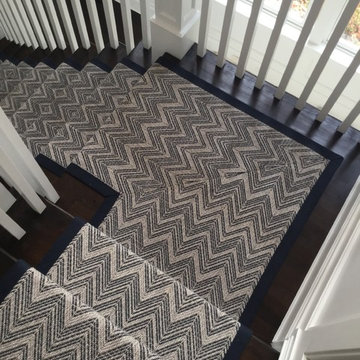
By Adam Jarrett
Staircase - mid-sized coastal carpeted curved staircase idea in New York with carpeted risers
Staircase - mid-sized coastal carpeted curved staircase idea in New York with carpeted risers
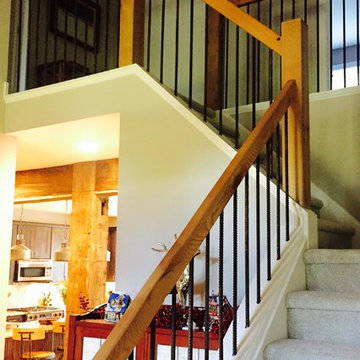
Mid-sized arts and crafts carpeted l-shaped wood railing staircase photo in Philadelphia with carpeted risers
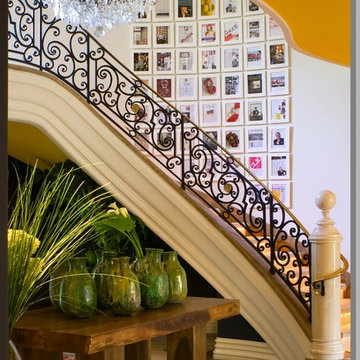
On the entry stairwell we again lined the walls with framed issues of past editorial s on the designer client; the ceiling of the entry was painted in Tracy's signature "Murdock yellow". The curvature of the edges of the ceiling is accentuated by the yellow and has always reminded me of the whimsical curved details of Barcelona Architect; Antoni Gaudi’s buildings. We placed a very primitive and rustic table in the entry foyer and displayed a grouping of primitive ceramic urns to contrast the rest of the sophisticated furnishings in the entry hall. There aren’t too many clients that will let you paint their ceilings sunflower yellow!
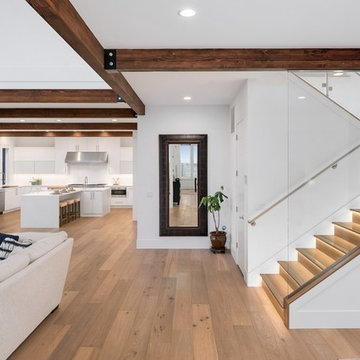
Large trendy wooden u-shaped glass railing staircase photo in Seattle with wooden risers
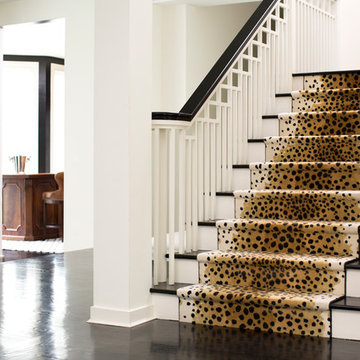
ALT BREEDING SCHWARZ ARCHITECTS - ANNAPOLIS, MD - ABSARCHITECTS.COM - 410.268.1213
Inspiration for a timeless wooden u-shaped staircase remodel in Baltimore with painted risers
Inspiration for a timeless wooden u-shaped staircase remodel in Baltimore with painted risers
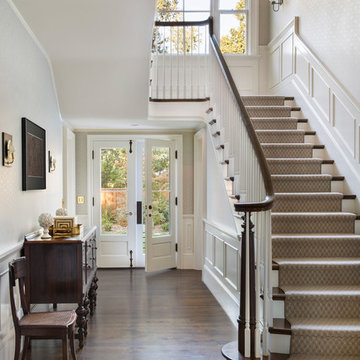
Interior design by Tineke Triggs of Artistic Designs for Living. Photography by Laura Hull.
Large elegant wooden u-shaped wood railing staircase photo in San Francisco with wooden risers
Large elegant wooden u-shaped wood railing staircase photo in San Francisco with wooden risers
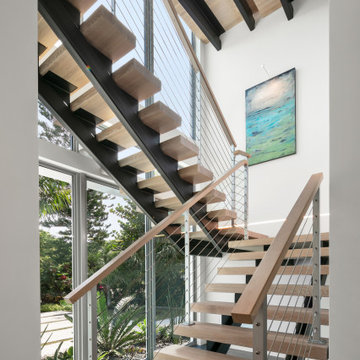
Example of a mid-sized trendy wooden u-shaped open and cable railing staircase design in Tampa
Staircase Ideas

Beth Singer Photographer, Inc.
Inspiration for a large contemporary marble straight open and metal railing staircase remodel in Detroit
Inspiration for a large contemporary marble straight open and metal railing staircase remodel in Detroit
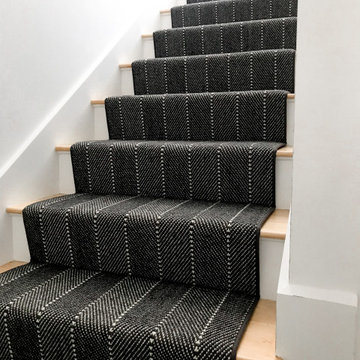
Stair runners can be an opportunity to do something fun and exiting or they can be a moment to keep it fresh and classic! Our team recently installed this #stairrunner in a home located in Lanconia, NH! Our certified installers are ready and available to install in your home; get the best craftsmen in New England for your new stair runner!
The interior designer on this project is Kelly McGuill of @kellymcguillhome
.
.
.
.
.
.
#interiordesigner #homedecor #herringbonestairrunner #neutralstyle #neutraldecor #moderncountry #moderncountrystyle #woolcarpet #homedecor #instahome #instalstyle #instadecor #thecarpetworkroom #kellymcguillhome #entrywaydecor #entrywayideas #homesweethome

With a compact form and several integrated sustainable systems, the Capitol Hill Residence achieves the client’s goals to maximize the site’s views and resources while responding to its micro climate. Some of the sustainable systems are architectural in nature. For example, the roof rainwater collects into a steel entry water feature, day light from a typical overcast Seattle sky penetrates deep into the house through a central translucent slot, and exterior mounted mechanical shades prevent excessive heat gain without sacrificing the view. Hidden systems affect the energy consumption of the house such as the buried geothermal wells and heat pumps that aid in both heating and cooling, and a 30 panel photovoltaic system mounted on the roof feeds electricity back to the grid.
The minimal foundation sits within the footprint of the previous house, while the upper floors cantilever off the foundation as if to float above the front entry water feature and surrounding landscape. The house is divided by a sloped translucent ceiling that contains the main circulation space and stair allowing daylight deep into the core. Acrylic cantilevered treads with glazed guards and railings keep the visual appearance of the stair light and airy allowing the living and dining spaces to flow together.
While the footprint and overall form of the Capitol Hill Residence were shaped by the restrictions of the site, the architectural and mechanical systems at work define the aesthetic. Working closely with a team of engineers, landscape architects, and solar designers we were able to arrive at an elegant, environmentally sustainable home that achieves the needs of the clients, and fits within the context of the site and surrounding community.
(c) Steve Keating Photography
90






