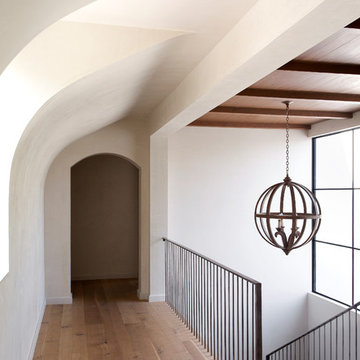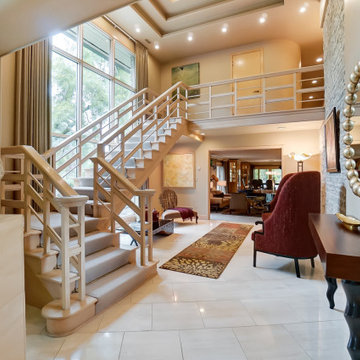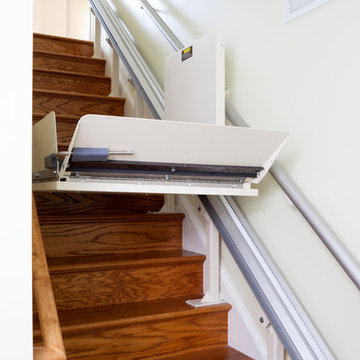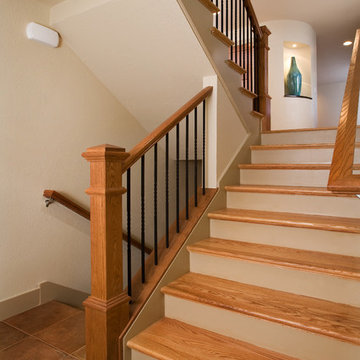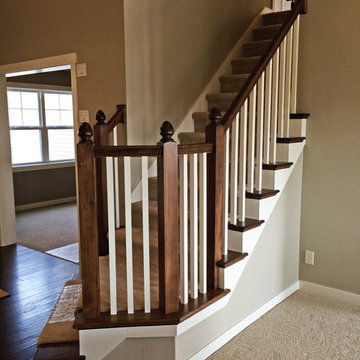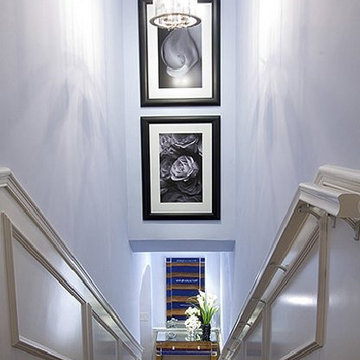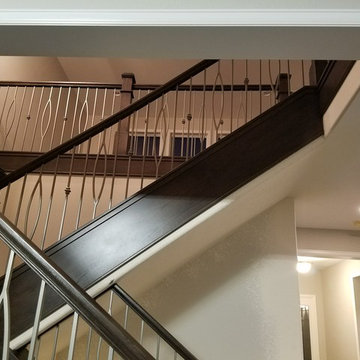Staircase Ideas
Refine by:
Budget
Sort by:Popular Today
3181 - 3200 of 546,219 photos
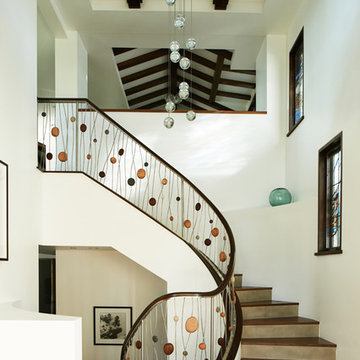
Peter Christiansen Valli
Staircase - mid-sized contemporary wooden curved staircase idea in Los Angeles with wooden risers
Staircase - mid-sized contemporary wooden curved staircase idea in Los Angeles with wooden risers
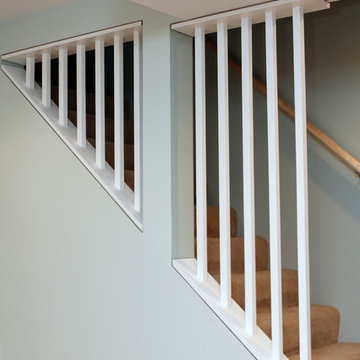
Studio Laguna Photography
Example of a large trendy staircase design in Minneapolis
Example of a large trendy staircase design in Minneapolis
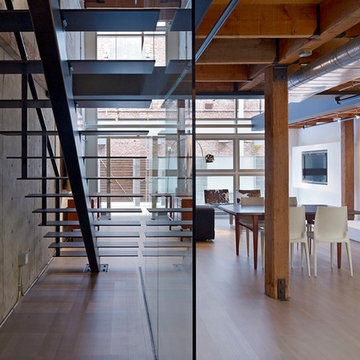
Bruce Damonte
Small urban metal straight open staircase photo in San Francisco
Small urban metal straight open staircase photo in San Francisco
Find the right local pro for your project
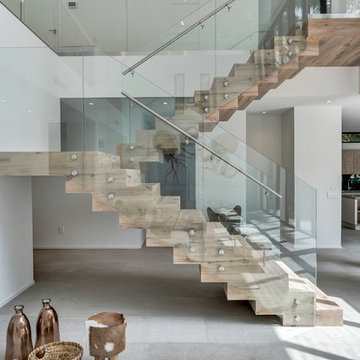
Inspiration for a contemporary wooden u-shaped glass railing staircase remodel in Miami with wooden risers
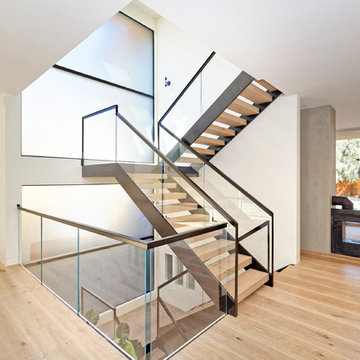
Large trendy wooden u-shaped open and glass railing staircase photo in San Francisco
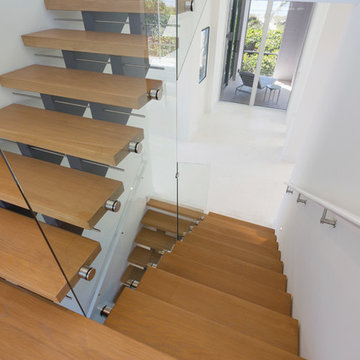
Photo by Joshua Colt Fisher
Inspiration for a contemporary staircase remodel in Other
Inspiration for a contemporary staircase remodel in Other
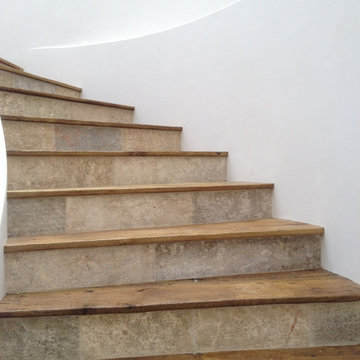
Antique Kronos Limestone Staircase installed on the exterior patio and stairs.
Inspiration for a country staircase remodel in Los Angeles
Inspiration for a country staircase remodel in Los Angeles
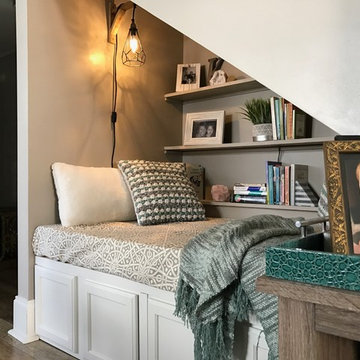
An unused closet under the stairs was reimagined as a cozy space to curl up and read a book.
Example of a small eclectic staircase design in Other
Example of a small eclectic staircase design in Other
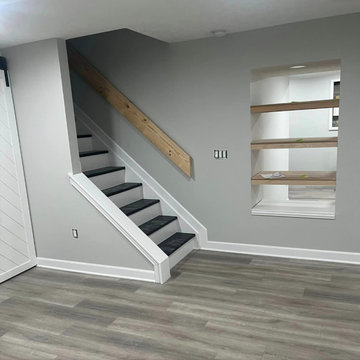
Sponsored
Galena
Castle Wood Carpentry, Inc
Custom Craftsmanship & Construction Solutions in Franklin County
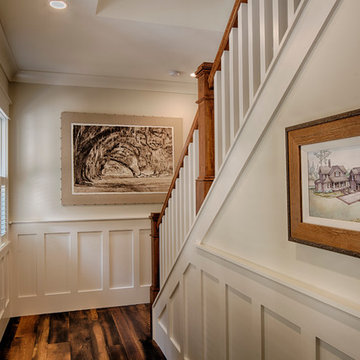
The best of past and present architectural styles combine in this welcoming, farmhouse-inspired design. Clad in low-maintenance siding, the distinctive exterior has plenty of street appeal, with its columned porch, multiple gables, shutters and interesting roof lines. Other exterior highlights included trusses over the garage doors, horizontal lap siding and brick and stone accents. The interior is equally impressive, with an open floor plan that accommodates today’s family and modern lifestyles. An eight-foot covered porch leads into a large foyer and a powder room. Beyond, the spacious first floor includes more than 2,000 square feet, with one side dominated by public spaces that include a large open living room, centrally located kitchen with a large island that seats six and a u-shaped counter plan, formal dining area that seats eight for holidays and special occasions and a convenient laundry and mud room. The left side of the floor plan contains the serene master suite, with an oversized master bath, large walk-in closet and 16 by 18-foot master bedroom that includes a large picture window that lets in maximum light and is perfect for capturing nearby views. Relax with a cup of morning coffee or an evening cocktail on the nearby covered patio, which can be accessed from both the living room and the master bedroom. Upstairs, an additional 900 square feet includes two 11 by 14-foot upper bedrooms with bath and closet and a an approximately 700 square foot guest suite over the garage that includes a relaxing sitting area, galley kitchen and bath, perfect for guests or in-laws.
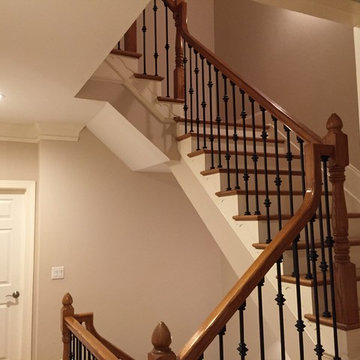
AFTER - Standard wood pickets were removed and replaced with wrought iron to give the home a completely new and more refined look.
Staircase - traditional staircase idea in Atlanta
Staircase - traditional staircase idea in Atlanta
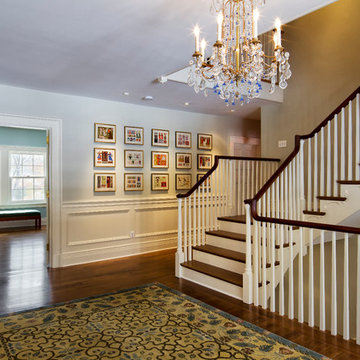
Staircase - traditional wooden u-shaped staircase idea in New York with painted risers
Staircase Ideas

Sponsored
Columbus, OH
Hope Restoration & General Contracting
Columbus Design-Build, Kitchen & Bath Remodeling, Historic Renovations
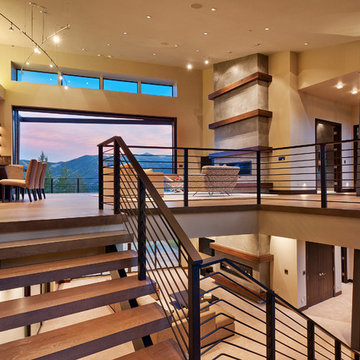
Staircase - huge contemporary wooden floating open staircase idea in Salt Lake City
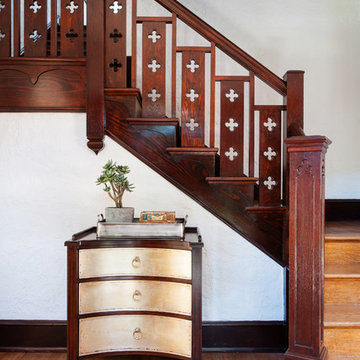
Original front foyer and stairs.
Photography: Ansel Olsen
Staircase - large mediterranean wooden l-shaped wood railing staircase idea in Richmond with wooden risers
Staircase - large mediterranean wooden l-shaped wood railing staircase idea in Richmond with wooden risers
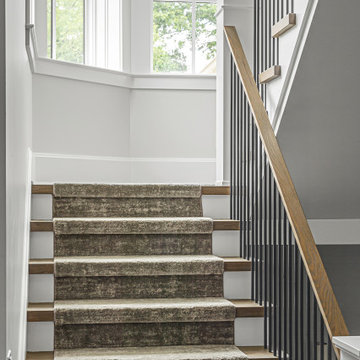
Architecture + Interior Design: Noble Johnson Architects
Builder: Huseby Homes
Furnishings: By others
Photography: StudiObuell | Garett Buell
Inspiration for a large transitional wooden metal railing staircase remodel in Nashville with painted risers
Inspiration for a large transitional wooden metal railing staircase remodel in Nashville with painted risers
160






