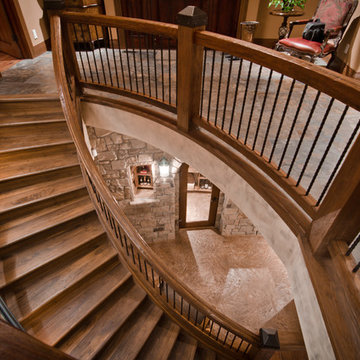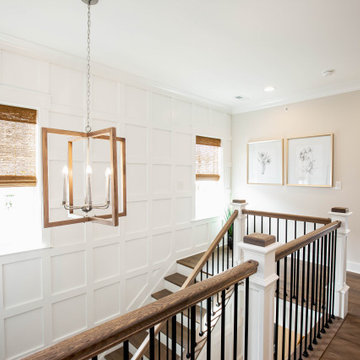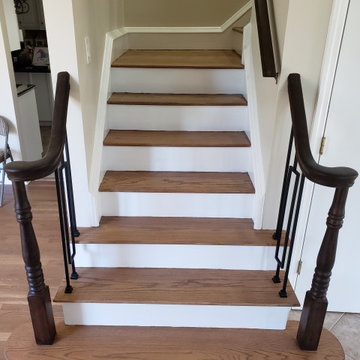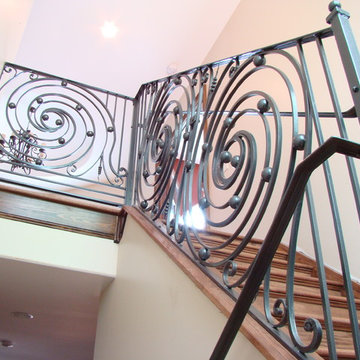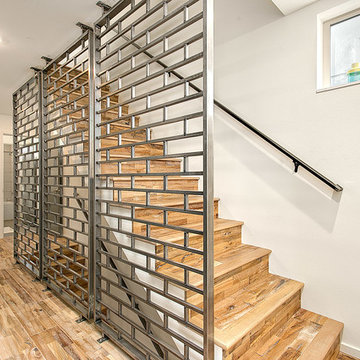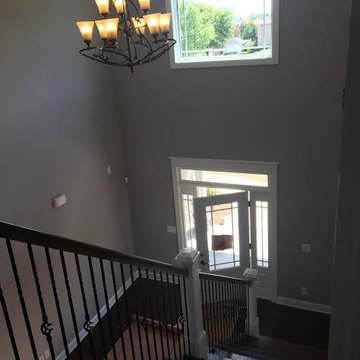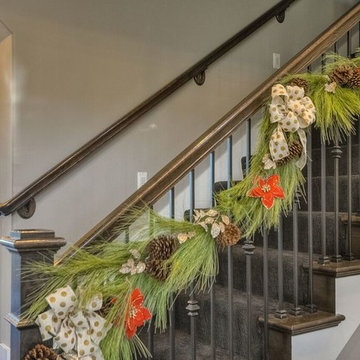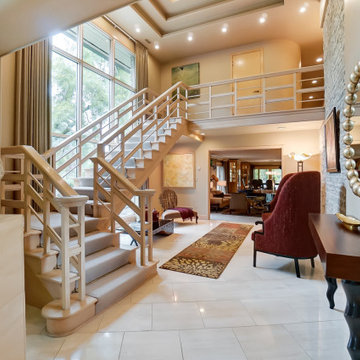Staircase Ideas
Refine by:
Budget
Sort by:Popular Today
74381 - 74400 of 546,341 photos
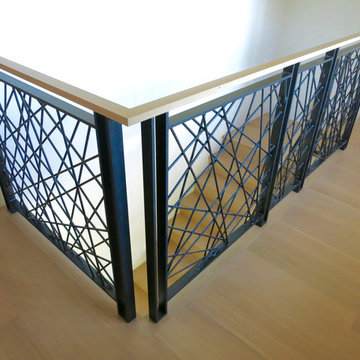
Artistic Guard rail. 3/8" round hot rolled steel with solid 1/2" x 2" frame and Oak cap. Finished with heat applied organic bees wax. NO VOC.
Trendy staircase photo in San Francisco
Trendy staircase photo in San Francisco
Find the right local pro for your project
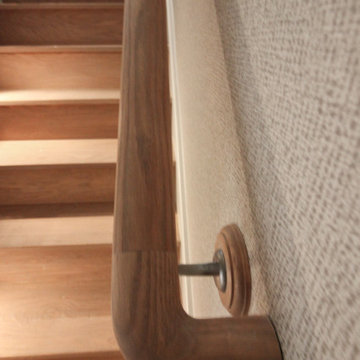
This versatile staircase doubles as seating, allowing home owners and guests to congregate by a modern wine cellar and bar. Oak steps with high risers were incorporated by the architect into this beautiful stair to one side of the thoroughfare; a riser-less staircase above allows natural lighting to create a fabulous focal point. CSC © 1976-2020 Century Stair Company. All rights reserved.
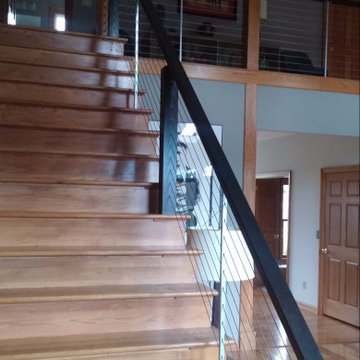
Sponsored
Pickerington
Buckeye Carpentry & Renovations
Industry Leading General Contractors in Pickerington
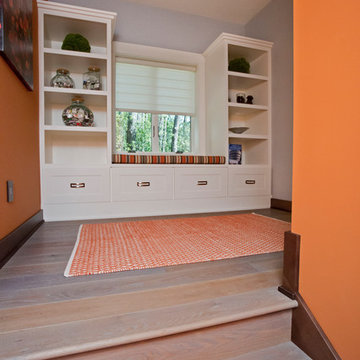
Simple and attractive, this functional design goes above and beyond to meet the needs of homeowners. The main level includes all the amenities needed to comfortably entertain. Formal dining and sitting areas are located at the front of the home, while the rest of the floor is more casual. The kitchen and adjoining hearth room lead to the outdoor living space, providing ample space to gather and lounge. Upstairs, the luxurious master bedroom suite is joined by two additional bedrooms, which share an en suite bathroom. A guest bedroom can be found on the lower level, along with a family room and recreation areas.
Photographer: TerVeen Photography
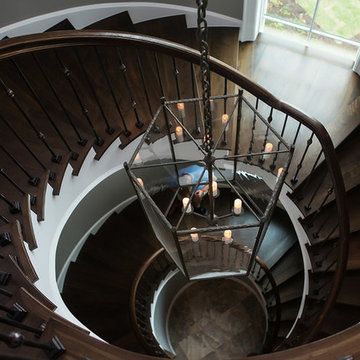
This stair is one of our favorites from 2018, it’s truly a masterpiece!
Custom walnut rails, risers & skirt with wrought iron balusters over a 3-story concrete circular stair carriage.
The magnitude of the stair combined with natural light, made it difficult to convey its pure beauty in photographs. Special thanks to Sawgrass Construction for sharing some of their photos with us to post along with ours.
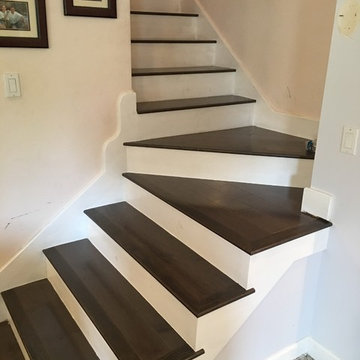
Woodnote media
Mid-sized elegant wooden l-shaped staircase photo in Other with painted risers
Mid-sized elegant wooden l-shaped staircase photo in Other with painted risers
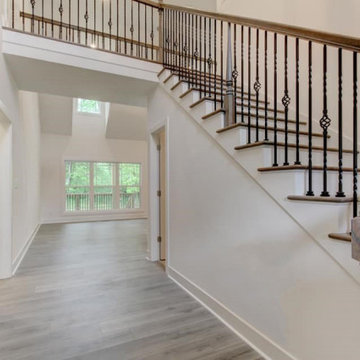
This classic cottage home plan offers maximum comfort for its economic design and narrow lot width. A cozy front porch invites relaxation, while twin dormers and a gabled garage provide substantial curb appeal. The foyer features a generous coat closet and a niche for displaying collectibles. The great room gains drama from two clerestory dormers and a balcony that overlooks the room from the second floor. With plenty of space for more than one cook, the kitchen services both dining room and great room with ease. Topped by an elegant tray ceiling, the home plan's first floor master suite enjoys a private bath and walk-in closet, while the upstairs bedrooms and bonus room share a hall bath with linen closet.
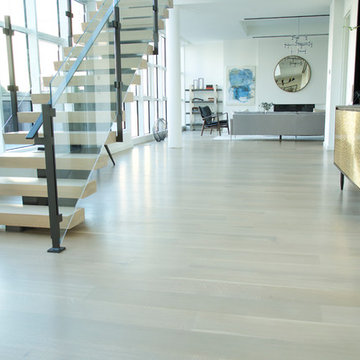
Sponsored
Columbus, OH

Authorized Dealer
Traditional Hardwood Floors LLC
Your Industry Leading Flooring Refinishers & Installers in Columbus
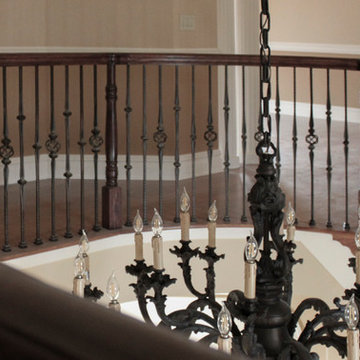
We managed to make a showcase of this project by working closely with the builder; we achieved his vision to make the stairs the interior architectural focal point, while maintaining code requirements. We also made sure that all treads and risers were matched for grain and color in order to create a furniture grade stair that truly stand out. CSC 1976-2020 © Century Stair Company ® All rights reserved.
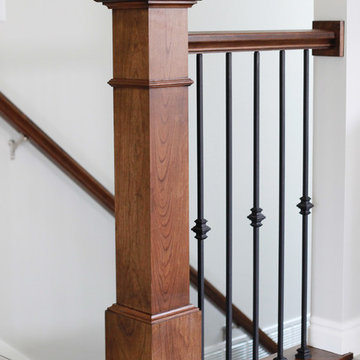
This is a beautiful Kitchen Remodel that we finished in Dec. 2015! Such a great way to finish off a year and celebrate the holidays in a newly remodeled Kitchen.
Feel free to message Fine Remodel with any questions you may have!
Photo BY: Lindsay Hagblom Photography
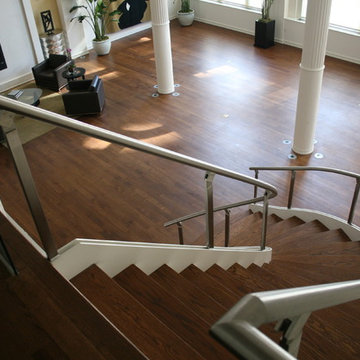
Staircase - wooden curved open and mixed material railing staircase idea in New York
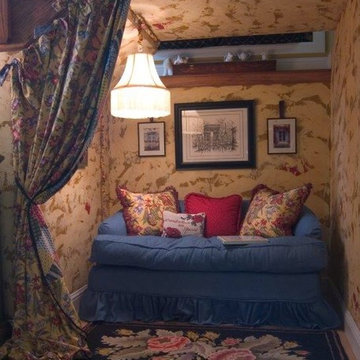
This tiny space under the staircase was added to my lower level area of a show house. When I saw it I thought what a great place to read to children. I call it read to me Grandma.
Staircase Ideas
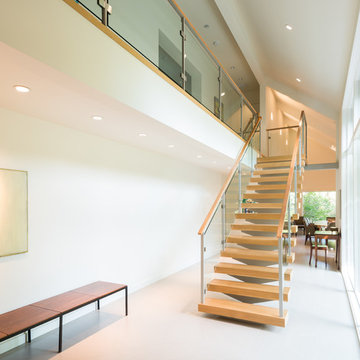
Michael Hunter photography
Example of a large trendy wooden floating staircase design in Dallas with metal risers
Example of a large trendy wooden floating staircase design in Dallas with metal risers
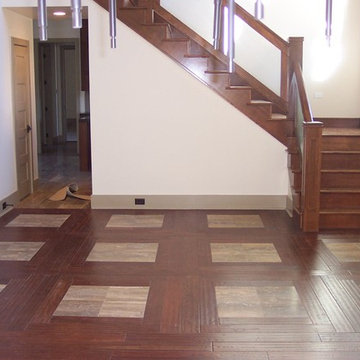
Stairway designs and stair tread rugs by Aggieland Carpet One. Make your interior design dreams a reality with Aggieland Carpet One! See our profile for contact info.
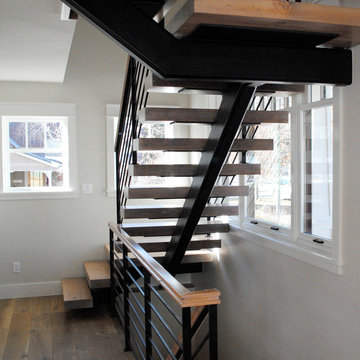
Photography by Heather Mace of RA+A
Inspiration for a craftsman wooden floating open staircase remodel in Albuquerque
Inspiration for a craftsman wooden floating open staircase remodel in Albuquerque
3720






